青いキッチン (白いキャビネット、全タイプの天井の仕上げ、アンダーカウンターシンク) の写真
絞り込み:
資材コスト
並び替え:今日の人気順
写真 1〜20 枚目(全 66 枚)
1/5

ノボシビルスクにあるコンテンポラリースタイルのおしゃれなキッチン (アンダーカウンターシンク、フラットパネル扉のキャビネット、白いキャビネット、ベージュキッチンパネル、淡色無垢フローリング、ベージュの床、ベージュのキッチンカウンター、塗装板張りの天井、人工大理石カウンター、黒い調理設備) の写真

ダラスにある高級な広いトランジショナルスタイルのおしゃれなキッチン (アンダーカウンターシンク、シェーカースタイル扉のキャビネット、白いキャビネット、大理石カウンター、白いキッチンパネル、サブウェイタイルのキッチンパネル、シルバーの調理設備、無垢フローリング、茶色い床、白いキッチンカウンター、格子天井) の写真

Photo Credit - Luke Casserly
ロンドンにあるコンテンポラリースタイルのおしゃれなキッチン (アンダーカウンターシンク、フラットパネル扉のキャビネット、白いキャビネット、黒いキッチンパネル、ガラス板のキッチンパネル、グレーの床) の写真
ロンドンにあるコンテンポラリースタイルのおしゃれなキッチン (アンダーカウンターシンク、フラットパネル扉のキャビネット、白いキャビネット、黒いキッチンパネル、ガラス板のキッチンパネル、グレーの床) の写真

キッチンはメリットキッチン社製。家具のような白いボックスの上には、漆黒の人工大理石。普段の料理が楽しくなりそうですね。天井には間接照明を付け、壁側には様々な小物をディスプレイするなど遊び心が満載です。(C) COPYRIGHT 2017 Maple Homes International. ALL RIGHTS RESERVED.

Modified shaker kitchen with paneled appliances, quartz counter top, and matte black hardware and plumbing fixtures gives this 2000 sf oceanfront condo a bright, airy feel. Wood look porcelain tile in a sandy, driftwood color and clear glass backsplash picking up the ocean tones give this 10th floor condo it's own beachy atmosphere.
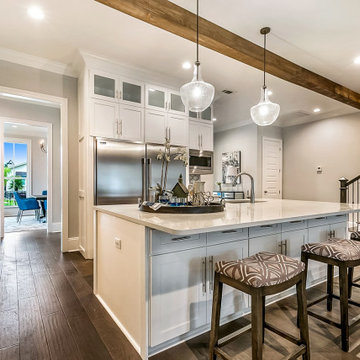
ニューオリンズにある中くらいなトラディショナルスタイルのおしゃれなキッチン (アンダーカウンターシンク、シェーカースタイル扉のキャビネット、白いキャビネット、御影石カウンター、シルバーの調理設備、無垢フローリング、白いキッチンカウンター、表し梁) の写真

This butcher block island countertop is the ideal setup for chopping vegetables.
Architecture and Design by: H2D Architecture + Design
www.h2darchitects.com
Built by: GT Residential Contracting
Photos by: Chad Coleman

Kitchen expansion and remodel with custom white shaker cabinets, polished nickel hardware, custom lit glass-front cabinets doors, glass mosaic tile backsplash. Coffered copper ceiling with custom white trim and crown molding. White cabinets with marble counter top, dark island with white marble countertop, medium hardwood flooring. Concealed appliances and Wolf range and hood. White and nickel pendant lighting. Island with seating for four. Kitchen with built-in bookshelves in open layout.

Felipe Tozzato, Phillip Banks Construction
ロンドンにあるコンテンポラリースタイルのおしゃれなII型キッチン (アンダーカウンターシンク、フラットパネル扉のキャビネット、白いキャビネット、シルバーの調理設備、アイランドなし、大理石カウンター、白いキッチンパネル、セラミックタイルの床) の写真
ロンドンにあるコンテンポラリースタイルのおしゃれなII型キッチン (アンダーカウンターシンク、フラットパネル扉のキャビネット、白いキャビネット、シルバーの調理設備、アイランドなし、大理石カウンター、白いキッチンパネル、セラミックタイルの床) の写真
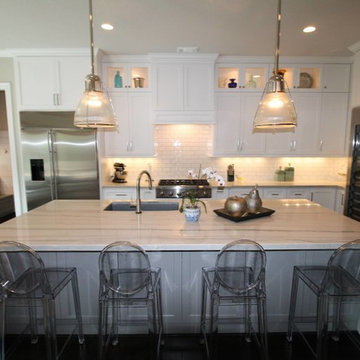
Designed by: Studio H +H Architects
Built by: John Bice Custom Woodwork & Trim
ヒューストンにある広いモダンスタイルのおしゃれなキッチン (アンダーカウンターシンク、白いキャビネット、御影石カウンター、白いキッチンパネル、シルバーの調理設備、濃色無垢フローリング、茶色い床、マルチカラーのキッチンカウンター、三角天井、シェーカースタイル扉のキャビネット、サブウェイタイルのキッチンパネル) の写真
ヒューストンにある広いモダンスタイルのおしゃれなキッチン (アンダーカウンターシンク、白いキャビネット、御影石カウンター、白いキッチンパネル、シルバーの調理設備、濃色無垢フローリング、茶色い床、マルチカラーのキッチンカウンター、三角天井、シェーカースタイル扉のキャビネット、サブウェイタイルのキッチンパネル) の写真

サンフランシスコにあるコンテンポラリースタイルのおしゃれなキッチン (アンダーカウンターシンク、フラットパネル扉のキャビネット、白いキャビネット、パネルと同色の調理設備、アイランドなし、グレーの床、白いキッチンカウンター) の写真
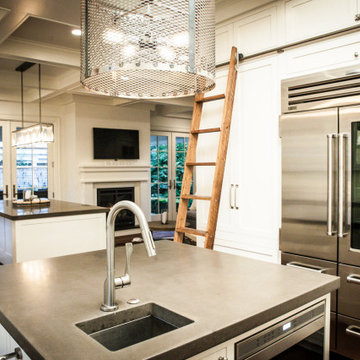
他の地域にある高級な広いトランジショナルスタイルのおしゃれなキッチン (アンダーカウンターシンク、フラットパネル扉のキャビネット、白いキャビネット、コンクリートカウンター、白いキッチンパネル、サブウェイタイルのキッチンパネル、シルバーの調理設備、濃色無垢フローリング、茶色い床、ベージュのキッチンカウンター、格子天井) の写真
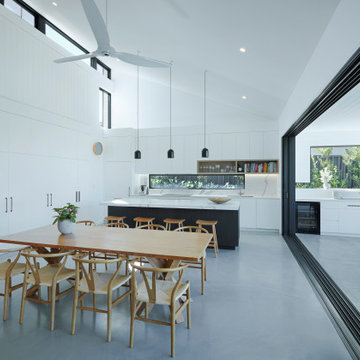
パースにあるお手頃価格のモダンスタイルのおしゃれなキッチン (アンダーカウンターシンク、フラットパネル扉のキャビネット、白いキャビネット、白いキッチンパネル、ガラスまたは窓のキッチンパネル、コンクリートの床、グレーの床、白いキッチンカウンター、三角天井、クオーツストーンカウンター) の写真
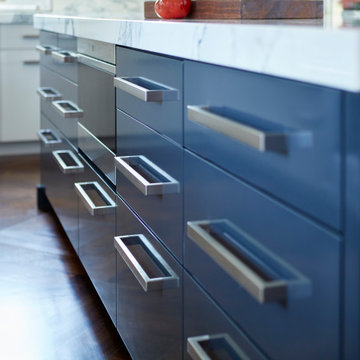
This collaboration was with a return client, who wanted to completely restore and renovate her over 100-year-old Victorian. It was key for the homeowner maintained the original footprint of the home with full front to back views of the sound. A contemporary vision translated into slab doors in a navy high-gloss finish for the island and smoky white for the perimeter and upper cabinetry. Simple, satin nickel contemporary hardware reiterates the linear elements throughout. Interior detailing features rich walnut to complement the herringbone floors. The custom hood is hammered stainless steel to play off the plinth block island legs. The undeniable focal point is the stunning Calacatta Corchia marble selected for the countertops and full-height backsplash and walls. The lighting is a unique, suspended adjustable LED fixture. The twin side-by-side Sub-Zero Pro Fridge/Freezer columns include a glass front to highlight interior storage. The Wolf 60" range with pro handles features 2 30" full-size ovens, 6 burners, and a double griddle. The retractable doors in the wet bar cleverly close to hide the sink and bottle storage. The many windows bring lots of light into the space to make it a warm and inviting place to entertain friends and family.
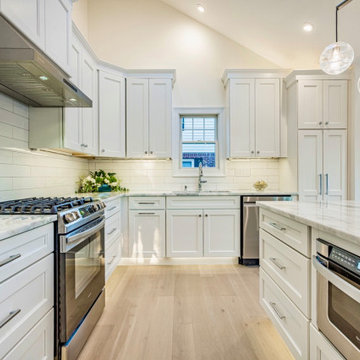
The perfect kitchen for entertaining. Everyone in the family will love gathering around this island! White cabinetry, mont blanc quartzite countertops, home automation, speciality lighting and plenty of storage !
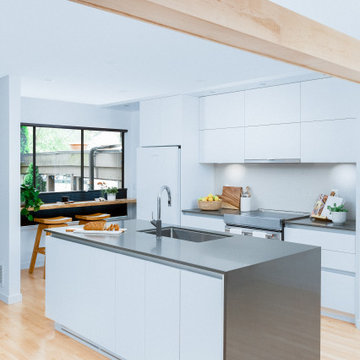
Our client had a busy life and his Burnaby home was usually his refuge — a place to relax and unwind after a busy day. But, his home was no longer helping him unwind. He called the My House team to do a minimalist home renovation, to transform his home from busy to one free from distraction and clutter.
We started by changing the “vibe” in the kitchen, the homeowner’s favourite place in the home. We removed the kitchen walls, and used a maple-clad beam to match the new maple live-edge bar top. Opening up the kitchen instantly improved sight lines and traffic flow between the kitchen and adjacent rooms. This new layout also allowed us to create much needed additional counter top space and storage in the kitchen.
The kitchen cabinets were replaced with flat panel, square-edge cabinets and the uppers lift-open. To create an elegant minimalist feel, the full height quartz back splash looks almost like concrete. We also removed the kitchen nook and replaced it with a live-edge counter top, making it a haven to enjoy a morning cup of coffee.
Throughout the home, white cabinets help ground and soothe, while the maple accents create warmth without adding unwanted colour or texture.
Minimalist Home Renovation: Bathrooms Too
We gutted all three bathrooms in this minimalist home renovation and started from scratch. As part of the bathroom renovations, we added new energy-efficient windows.
We reconfigured the master bedroom to allow for a full master en suite including a freestanding tub, a usable bench seat for the shower, a wall hung compact toilet, and a minimalist pedestal sink. The new bathtub also has a handheld shower to increase functionality and has a clever built-in ledge to hold a beverage.
If your home design and layout are no longer meeting your needs, or you too would like a minimalist home renovation like this home in Burnaby, call the My House Design Build team today and we can help you fall in love with your home again.
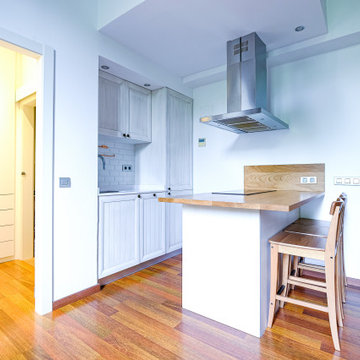
Redistribución de cocina abierta a salón con muebles en decapé i encimara en madera de Roble natural realizada a partir de tronco de roble Europeo cortado en tablones y ensamblado por nuestro ebanista con barnizado mate.
Parquet de Elondo. Armario a medida en habitación contigua. Azulejo tipo metro de parís en medida original de 75x150mm en canto bisel acabado mate.
Se consigue un ambiente mediterráneo que nos transporta a un rincón del archipiélago de las Cícladas de Grecia
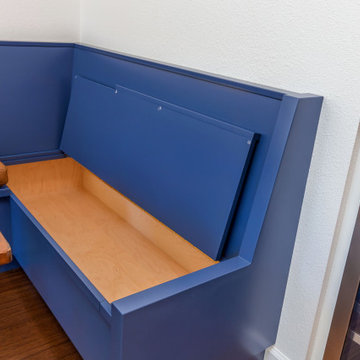
サンフランシスコにある高級な中くらいなミッドセンチュリースタイルのおしゃれなキッチン (アンダーカウンターシンク、フラットパネル扉のキャビネット、白いキャビネット、クオーツストーンカウンター、黄色いキッチンパネル、セラミックタイルのキッチンパネル、シルバーの調理設備、無垢フローリング、茶色い床、白いキッチンカウンター、塗装板張りの天井) の写真
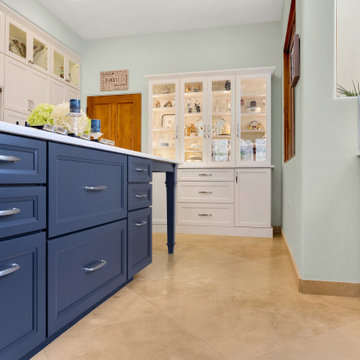
Kitchen remodel of a Catalina Foothills townhome! Blue cabinetry on the bases and white cabinetry on the perimeter!
他の地域にある高級な広いコンテンポラリースタイルのおしゃれなキッチン (アンダーカウンターシンク、シェーカースタイル扉のキャビネット、白いキャビネット、クオーツストーンカウンター、青いキッチンパネル、ガラスタイルのキッチンパネル、シルバーの調理設備、トラバーチンの床、ベージュの床、白いキッチンカウンター、三角天井) の写真
他の地域にある高級な広いコンテンポラリースタイルのおしゃれなキッチン (アンダーカウンターシンク、シェーカースタイル扉のキャビネット、白いキャビネット、クオーツストーンカウンター、青いキッチンパネル、ガラスタイルのキッチンパネル、シルバーの調理設備、トラバーチンの床、ベージュの床、白いキッチンカウンター、三角天井) の写真
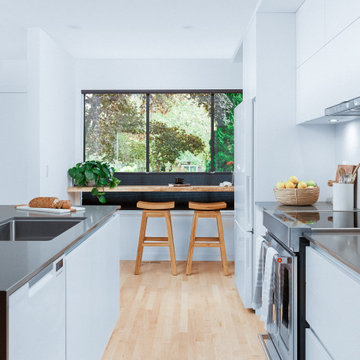
Our client had a busy life and his Burnaby home was usually his refuge — a place to relax and unwind after a busy day. But, his home was no longer helping him unwind. He called the My House team to do a minimalist home renovation, to transform his home from busy to one free from distraction and clutter.
We started by changing the “vibe” in the kitchen, the homeowner’s favourite place in the home. We removed the kitchen walls, and used a maple-clad beam to match the new maple live-edge bar top. Opening up the kitchen instantly improved sight lines and traffic flow between the kitchen and adjacent rooms. This new layout also allowed us to create much needed additional counter top space and storage in the kitchen.
The kitchen cabinets were replaced with flat panel, square-edge cabinets and the uppers lift-open. To create an elegant minimalist feel, the full height quartz back splash looks almost like concrete. We also removed the kitchen nook and replaced it with a live-edge counter top, making it a haven to enjoy a morning cup of coffee.
Throughout the home, white cabinets help ground and soothe, while the maple accents create warmth without adding unwanted colour or texture.
Minimalist Home Renovation: Bathrooms Too
We gutted all three bathrooms in this minimalist home renovation and started from scratch. As part of the bathroom renovations, we added new energy-efficient windows.
We reconfigured the master bedroom to allow for a full master en suite including a freestanding tub, a usable bench seat for the shower, a wall hung compact toilet, and a minimalist pedestal sink. The new bathtub also has a handheld shower to increase functionality and has a clever built-in ledge to hold a beverage.
If your home design and layout are no longer meeting your needs, or you too would like a minimalist home renovation like this home in Burnaby, call the My House Design Build team today and we can help you fall in love with your home again.
青いキッチン (白いキャビネット、全タイプの天井の仕上げ、アンダーカウンターシンク) の写真
1