広いパントリー (白いキャビネット、フラットパネル扉のキャビネット、ドロップインシンク) の写真
絞り込み:
資材コスト
並び替え:今日の人気順
写真 1〜20 枚目(全 215 枚)

他の地域にある高級な広いコンテンポラリースタイルのおしゃれなキッチン (ドロップインシンク、フラットパネル扉のキャビネット、白いキャビネット、御影石カウンター、白いキッチンパネル、サブウェイタイルのキッチンパネル、黒い調理設備、セラミックタイルの床、グレーの床、白いキッチンカウンター) の写真

Two pantries, side by side for easy access. One pantry with single door, shelving and pull out drawers Second pantry has two doors with adjustable shelving and pull out drawers for easy access to items.
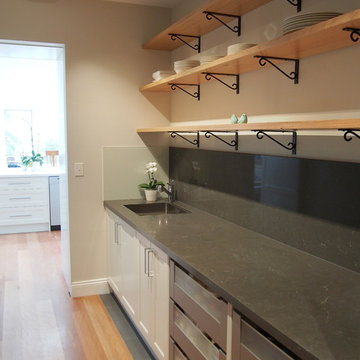
シドニーにある高級な広いトランジショナルスタイルのおしゃれなキッチン (ドロップインシンク、フラットパネル扉のキャビネット、白いキャビネット、クオーツストーンカウンター、グレーのキッチンパネル、石スラブのキッチンパネル、白い調理設備、無垢フローリング) の写真
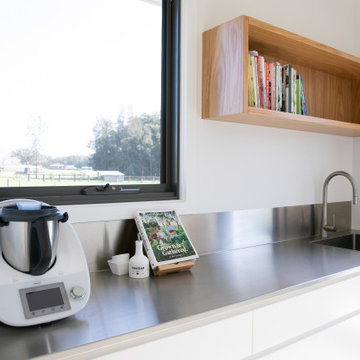
Butlers Pantry with 2 Pack Polyurethane Painted Doors & Drawer Fronts in Taubmans Cotton Sheets Satin finish.
ニューカッスルにある高級な広いコンテンポラリースタイルのおしゃれなキッチン (ドロップインシンク、フラットパネル扉のキャビネット、白いキャビネット、ステンレスカウンター、白いキッチンパネル、黒い調理設備、コンクリートの床) の写真
ニューカッスルにある高級な広いコンテンポラリースタイルのおしゃれなキッチン (ドロップインシンク、フラットパネル扉のキャビネット、白いキャビネット、ステンレスカウンター、白いキッチンパネル、黒い調理設備、コンクリートの床) の写真
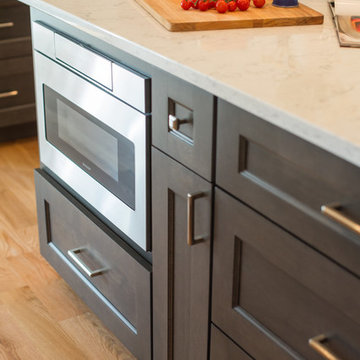
Mary Kate McKenna, LLC
ワシントンD.C.にある高級な広いトランジショナルスタイルのおしゃれなキッチン (ドロップインシンク、フラットパネル扉のキャビネット、白いキャビネット、クオーツストーンカウンター、グレーのキッチンパネル、モザイクタイルのキッチンパネル、シルバーの調理設備、淡色無垢フローリング) の写真
ワシントンD.C.にある高級な広いトランジショナルスタイルのおしゃれなキッチン (ドロップインシンク、フラットパネル扉のキャビネット、白いキャビネット、クオーツストーンカウンター、グレーのキッチンパネル、モザイクタイルのキッチンパネル、シルバーの調理設備、淡色無垢フローリング) の写真
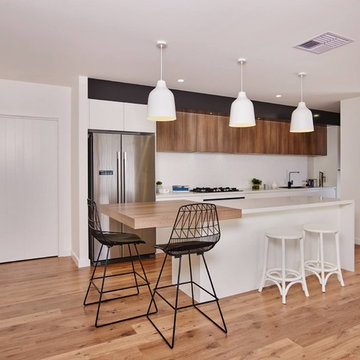
Kitchen by Flair Cabinets in a home by Alatalo Bros
他の地域にある広い北欧スタイルのおしゃれなキッチン (ドロップインシンク、フラットパネル扉のキャビネット、白いキャビネット、クオーツストーンカウンター、白いキッチンパネル、セラミックタイルのキッチンパネル、シルバーの調理設備、無垢フローリング、茶色い床、白いキッチンカウンター) の写真
他の地域にある広い北欧スタイルのおしゃれなキッチン (ドロップインシンク、フラットパネル扉のキャビネット、白いキャビネット、クオーツストーンカウンター、白いキッチンパネル、セラミックタイルのキッチンパネル、シルバーの調理設備、無垢フローリング、茶色い床、白いキッチンカウンター) の写真
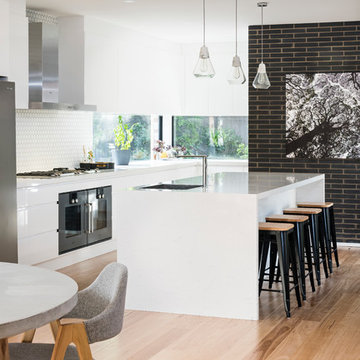
Amazing sleek modern industrial kitchen in monochrome. Shining white cabinetry and super white engineered stone benches give a fantastically clean look while the feature grain Tasmanian Oak timber floors add warmth and contrast to the crispness.
Tim Turner Photography
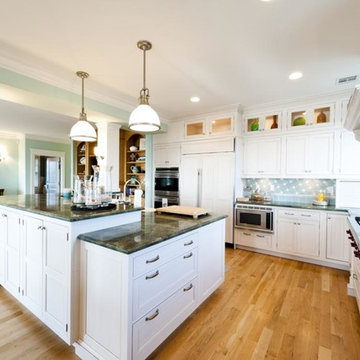
Crisp and clean U shaped designed layout with an open floor plan. Gorgeous white cabinets contrasted by the deep green and blue marble countertops. This space is perfect for entertaining and cooking at the same time!
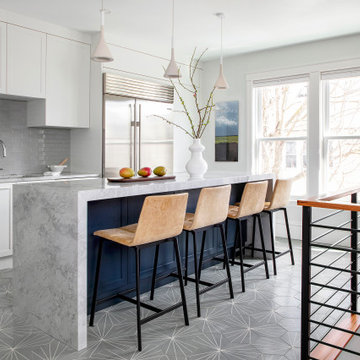
ボストンにある高級な広いトランジショナルスタイルのおしゃれなキッチン (ドロップインシンク、フラットパネル扉のキャビネット、白いキャビネット、珪岩カウンター、グレーのキッチンパネル、サブウェイタイルのキッチンパネル、シルバーの調理設備、セメントタイルの床、グレーの床、グレーのキッチンカウンター) の写真
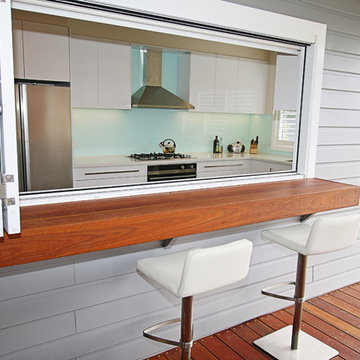
Brett Patterson
シドニーにあるラグジュアリーな広いコンテンポラリースタイルのおしゃれなキッチン (ドロップインシンク、フラットパネル扉のキャビネット、白いキャビネット、人工大理石カウンター、青いキッチンパネル、ガラス板のキッチンパネル、シルバーの調理設備、無垢フローリング、アイランドなし) の写真
シドニーにあるラグジュアリーな広いコンテンポラリースタイルのおしゃれなキッチン (ドロップインシンク、フラットパネル扉のキャビネット、白いキャビネット、人工大理石カウンター、青いキッチンパネル、ガラス板のキッチンパネル、シルバーの調理設備、無垢フローリング、アイランドなし) の写真

This open-concept kitchen features light wooden flooring and is adorned with elegant white and gray cabinets. The Oakdale exhibits a sliding glass door that leads from the kitchen to an outdoor patio, creating a seamless transition between indoor and outdoor living spaces. Additionally, it boasts a convenient side entrance leading to the prep kitchen, providing more space for culinary activities. The kitchen's centerpiece is a spacious breakfast bar, a versatile hub for casual dining and social gatherings. Large windows allow natural light to flood the space, creating an airy and inviting atmosphere. With its harmonious blend of functionality and aesthetics, the Oakdale fosters a warm and welcoming environment for all.
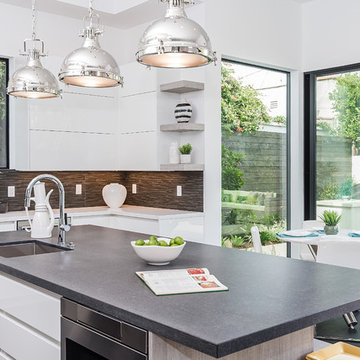
Oak Chianti provides stunning, midnight-hued planks that are perfect for areas of high contrast. These beautiful European Engineered hardwood planks are 7.5" wide and extra-long, creating a spacious sanctuary you will proud to call home. Each is wire-brushed by hand and coated with layers of premium finish for a scratch-resistant surface that is easy to maintain and care for.
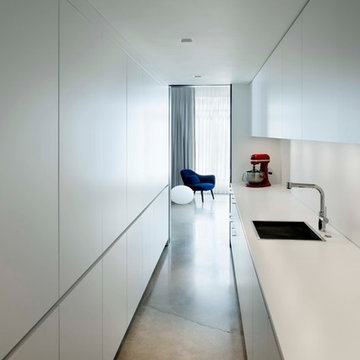
Sleek and minimal pantry design. All white Poliform cabinetry and a blue velvet 'Mad' chair by Poliform.
Photographed by Assassi Productions
他の地域にある高級な広いコンテンポラリースタイルのおしゃれなキッチン (ドロップインシンク、フラットパネル扉のキャビネット、白いキャビネット、人工大理石カウンター、白いキッチンパネル、コンクリートの床、アイランドなし) の写真
他の地域にある高級な広いコンテンポラリースタイルのおしゃれなキッチン (ドロップインシンク、フラットパネル扉のキャビネット、白いキャビネット、人工大理石カウンター、白いキッチンパネル、コンクリートの床、アイランドなし) の写真
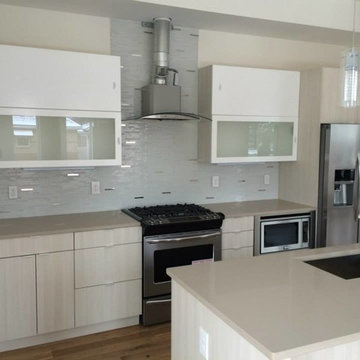
デンバーにあるお手頃価格の広いコンテンポラリースタイルのおしゃれなキッチン (ドロップインシンク、フラットパネル扉のキャビネット、白いキャビネット、グレーのキッチンパネル、シルバーの調理設備、無垢フローリング) の写真
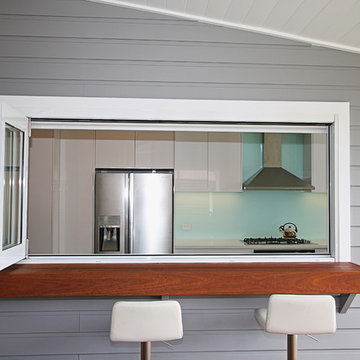
Brett Patterson
シドニーにあるラグジュアリーな広いコンテンポラリースタイルのおしゃれなキッチン (ドロップインシンク、フラットパネル扉のキャビネット、白いキャビネット、人工大理石カウンター、青いキッチンパネル、ガラス板のキッチンパネル、シルバーの調理設備、無垢フローリング、アイランドなし) の写真
シドニーにあるラグジュアリーな広いコンテンポラリースタイルのおしゃれなキッチン (ドロップインシンク、フラットパネル扉のキャビネット、白いキャビネット、人工大理石カウンター、青いキッチンパネル、ガラス板のキッチンパネル、シルバーの調理設備、無垢フローリング、アイランドなし) の写真
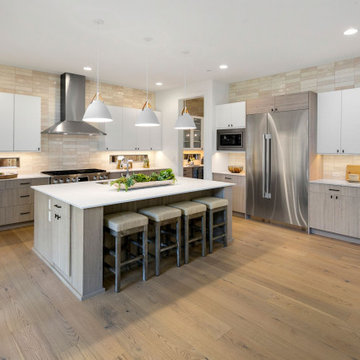
This open-concept kitchen features light wooden flooring and is adorned with elegant white and gray cabinets. Additionally, it boasts a convenient side entrance leading to the prep kitchen, providing seamless access to culinary activities. The kitchen's centerpiece is a spacious breakfast bar, a versatile hub for casual dining and social gatherings. Large windows allow natural light to flood the space, creating an airy and inviting atmosphere. With its harmonious blend of functionality and aesthetics, the Oakdale fosters a warm and welcoming environment for all.
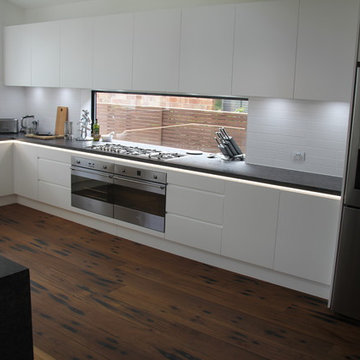
シドニーにある広いモダンスタイルのおしゃれなキッチン (ドロップインシンク、フラットパネル扉のキャビネット、白いキャビネット、御影石カウンター、白いキッチンパネル、セラミックタイルのキッチンパネル、シルバーの調理設備、アイランドなし) の写真
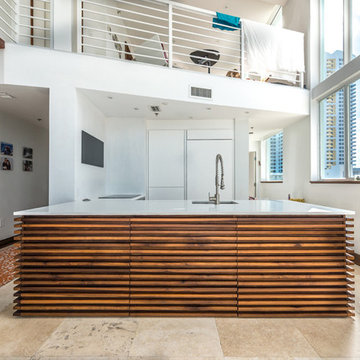
マイアミにあるラグジュアリーな広いコンテンポラリースタイルのおしゃれなキッチン (ドロップインシンク、白いキッチンパネル、シルバーの調理設備、フラットパネル扉のキャビネット、白いキャビネット、クオーツストーンカウンター、ライムストーンの床、ベージュの床) の写真
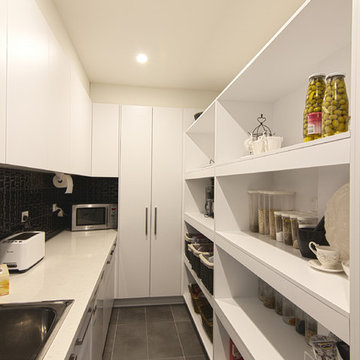
Leonard Sacco
メルボルンにあるラグジュアリーな広いモダンスタイルのおしゃれなキッチン (ドロップインシンク、フラットパネル扉のキャビネット、白いキャビネット、クオーツストーンカウンター、黒いキッチンパネル、磁器タイルのキッチンパネル、シルバーの調理設備、磁器タイルの床) の写真
メルボルンにあるラグジュアリーな広いモダンスタイルのおしゃれなキッチン (ドロップインシンク、フラットパネル扉のキャビネット、白いキャビネット、クオーツストーンカウンター、黒いキッチンパネル、磁器タイルのキッチンパネル、シルバーの調理設備、磁器タイルの床) の写真
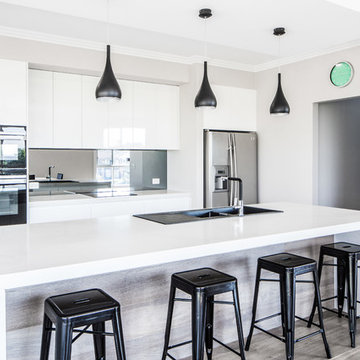
With a luxurious modern aesthetic, this new kitchen was designed for a young family of four moving into their brand new home.
Catering to a specific request for an engineered stone that looked like marble, our designer incorporated 60mm Calcutta Nuvo on the benchtops and island with waterfall ends. This option ensures durability without compromising on style. The butler’s kitchen sits away from the main kitchen space housing the pantry, every day appliances and a secondary sink for faster, tidier entertaining. The floorboard timber feature at the back of the island connects the kitchen to the surrounding dining and living area making this space the cornerstone of the home.
create@shayben.com
広いパントリー (白いキャビネット、フラットパネル扉のキャビネット、ドロップインシンク) の写真
1