広い、中くらいなコの字型キッチン (白いキャビネット、フラットパネル扉のキャビネット、ドロップインシンク、シングルシンク) の写真
絞り込み:
資材コスト
並び替え:今日の人気順
写真 1〜20 枚目(全 4,568 枚)
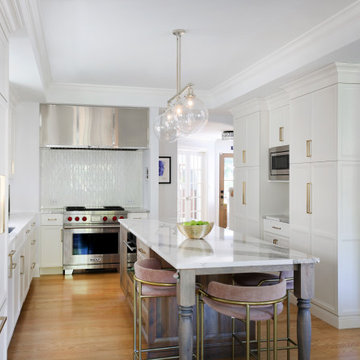
We combined LED lighting with pendant lighting in both rooms. Now every work surface is well lit and welcoming.
The kitchen has even incorporated a hidden Sonos sound system, letting the family listen to TV while cooking, or pipe in music during dinner.
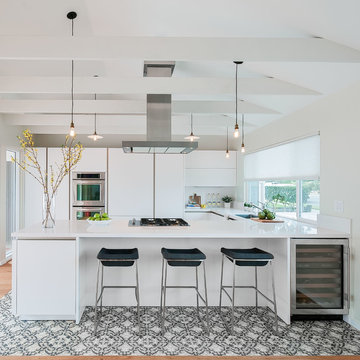
Custom SieMatic frameless full overlay S2 Recess Channel in Lotus White Matt Laminate, Miele 30" Gas Cooktop, Miele Dishwasher, Miele 36" Fully Integrated Refrigerator/Freezer, Miele 36" Island Hood
Expressive Architectural Photography
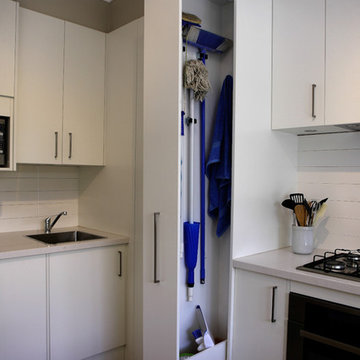
Clever small space idea. Pull-out broom cabinet 200mmWide.
Larry Pitt Photography
メルボルンにあるお手頃価格の中くらいなコンテンポラリースタイルのおしゃれなキッチン (フラットパネル扉のキャビネット、白いキャビネット、クオーツストーンカウンター、白いキッチンパネル、セラミックタイルのキッチンパネル、シルバーの調理設備、磁器タイルの床、シングルシンク、ベージュの床) の写真
メルボルンにあるお手頃価格の中くらいなコンテンポラリースタイルのおしゃれなキッチン (フラットパネル扉のキャビネット、白いキャビネット、クオーツストーンカウンター、白いキッチンパネル、セラミックタイルのキッチンパネル、シルバーの調理設備、磁器タイルの床、シングルシンク、ベージュの床) の写真
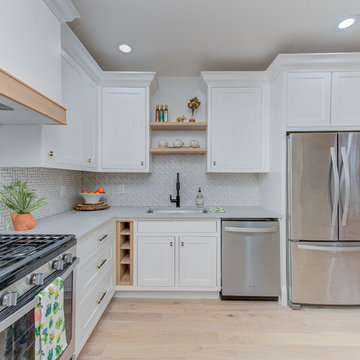
インディアナポリスにある中くらいなモダンスタイルのおしゃれなキッチン (シングルシンク、フラットパネル扉のキャビネット、白いキャビネット、人工大理石カウンター、白いキッチンパネル、セラミックタイルのキッチンパネル、シルバーの調理設備、淡色無垢フローリング、アイランドなし、茶色い床、グレーのキッチンカウンター) の写真

トロントにある広いコンテンポラリースタイルのおしゃれなキッチン (フラットパネル扉のキャビネット、珪岩カウンター、磁器タイルの床、白い床、シングルシンク、白いキャビネット、白いキッチンパネル、石スラブのキッチンパネル、シルバーの調理設備、白いキッチンカウンター、窓) の写真

La cucina realizzata sotto al soppalco è interamente laccata di colore bianco con il top in massello di rovere e penisola bianca con sgabelli.
Foto di Simone Marulli
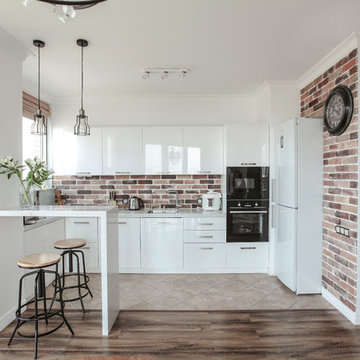
Viktoriya_design
モスクワにあるお手頃価格の中くらいなコンテンポラリースタイルのおしゃれなキッチン (シングルシンク、フラットパネル扉のキャビネット、白いキャビネット、黒い調理設備、白いキッチンカウンター) の写真
モスクワにあるお手頃価格の中くらいなコンテンポラリースタイルのおしゃれなキッチン (シングルシンク、フラットパネル扉のキャビネット、白いキャビネット、黒い調理設備、白いキッチンカウンター) の写真
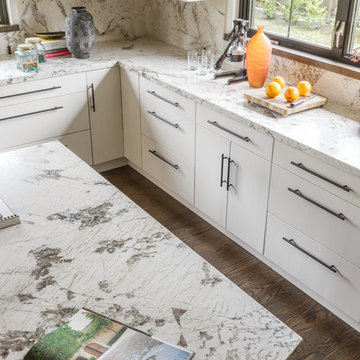
Ania Omski-Talwar
Location: Danville, CA, USA
The house was built in 1963 and is reinforced cinder block construction, unusual for California, which makes any renovation work trickier. The kitchen we replaced featured all maple cabinets and floors and pale pink countertops. With the remodel we didn’t change the layout, or any window/door openings. The cabinets may read as white, but they are actually cream with an antique glaze on a flat panel door. All countertops and backsplash are granite. The original copper hood was replaced by a custom one in zinc. Dark brick veneer fireplace is now covered in white limestone. The homeowners do a lot of entertaining, so even though the overall layout didn’t change, I knew just what needed to be done to improve function. The husband loves to cook and is beyond happy with his 6-burner stove.
https://www.houzz.com/ideabooks/90234951/list/zinc-range-hood-and-a-limestone-fireplace-create-a-timeless-look
davidduncanlivingston.com
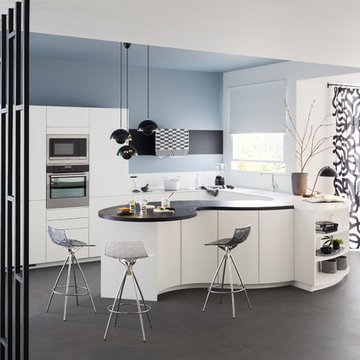
ロンドンにある中くらいなコンテンポラリースタイルのおしゃれなキッチン (ドロップインシンク、フラットパネル扉のキャビネット、白いキャビネット、白いキッチンパネル、シルバーの調理設備、グレーの床) の写真
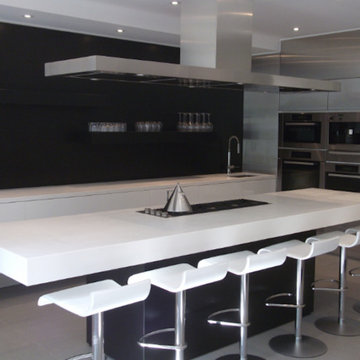
トロントにある広いモダンスタイルのおしゃれなキッチン (シングルシンク、シルバーの調理設備、磁器タイルの床、フラットパネル扉のキャビネット、白いキャビネット、人工大理石カウンター、黒いキッチンパネル) の写真
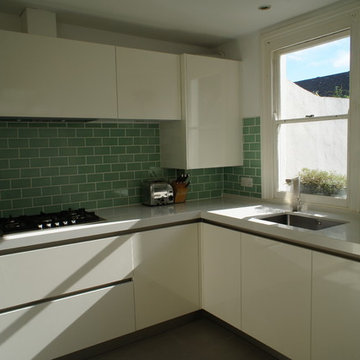
- Schuller Kitchens - German Style
- Handle-less Kitchen Design
- Satin Lacquer Finish in Crystal white colour
- Metro tiles - splashback
- Fully Integrated Siemens Appliances
- Frankesingle bowl under-mount sink
- Franke tap
- Integrated extractor hood
- Gas Hob- 5 burners with Wok
- Unit to house boiler
- Open Shelves
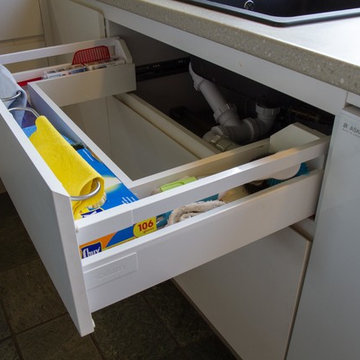
Designer: Michael Simpson; Photographer: Yvonne Menegol
メルボルンにある中くらいなモダンスタイルのおしゃれなキッチン (ドロップインシンク、白いキャビネット、スレートの床、アイランドなし、フラットパネル扉のキャビネット) の写真
メルボルンにある中くらいなモダンスタイルのおしゃれなキッチン (ドロップインシンク、白いキャビネット、スレートの床、アイランドなし、フラットパネル扉のキャビネット) の写真
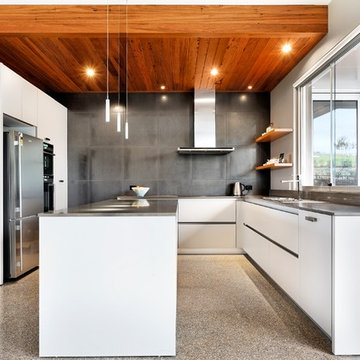
メルボルンにある中くらいなコンテンポラリースタイルのおしゃれなキッチン (ドロップインシンク、フラットパネル扉のキャビネット、白いキャビネット、グレーのキッチンパネル、シルバーの調理設備、クオーツストーンカウンター、磁器タイルのキッチンパネル、コンクリートの床) の写真

Beau-Port Kitchens 2012
ハンプシャーにある高級な中くらいなモダンスタイルのおしゃれなキッチン (カラー調理設備、シングルシンク、フラットパネル扉のキャビネット、白いキャビネット、クオーツストーンカウンター、ベージュキッチンパネル、ガラス板のキッチンパネル、リノリウムの床) の写真
ハンプシャーにある高級な中くらいなモダンスタイルのおしゃれなキッチン (カラー調理設備、シングルシンク、フラットパネル扉のキャビネット、白いキャビネット、クオーツストーンカウンター、ベージュキッチンパネル、ガラス板のキッチンパネル、リノリウムの床) の写真
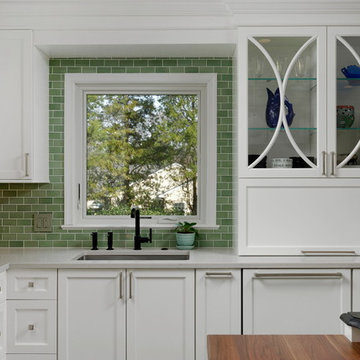
ワシントンD.C.にある高級な中くらいなトランジショナルスタイルのおしゃれなキッチン (シングルシンク、フラットパネル扉のキャビネット、白いキャビネット、クオーツストーンカウンター、緑のキッチンパネル、セラミックタイルのキッチンパネル、シルバーの調理設備、磁器タイルの床、茶色い床、白いキッチンカウンター) の写真
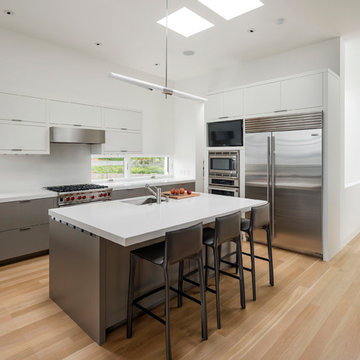
This house was designed as a second home for a Bay Area couple as a summer retreat to spend the warm summer months away from the fog in San Francisco. Built on a steep slope and a narrow lot, this 4000 square foot home is spread over 3 floors, with the master, guest and kids bedroom on the ground floor, and living spaces on the upper floor to take advantage of the views. The main living level includes a large kitchen, dining, and living space, connected to two home offices by way of a bridge that extends across the double height entry. This bridge area acts as a gallery of light, allowing filtered light through the skylights above and down to the entry on the ground level. All living space takes advantage of grand views of Lake Washington and the city skyline beyond. Two large sliding glass doors open up completely, allowing the living and dining space to extend to the deck outside. On the first floor, in addition to the guest room, a “kids room” welcomes visiting nieces and nephews with bunk beds and their own bathroom. The basement level contains storage, mechanical and a 2 car garage.
Photographer: Aaron Leitz

シアトルにある高級な中くらいなコンテンポラリースタイルのおしゃれなキッチン (シングルシンク、フラットパネル扉のキャビネット、白いキャビネット、クオーツストーンカウンター、白いキッチンパネル、石スラブのキッチンパネル、シルバーの調理設備、淡色無垢フローリング、白いキッチンカウンター、ベージュの床) の写真

The kitchen is the focal point of the home. A central gathering place with plenty of space to move around. The island is has dark gray cabinetry with a marble countertop and undercounted seating. The surrounding cabinets are white with a gray quartz countertop. The backsplash is composed of vertically stacked tiles capped with white oak open shelving. Interior Design by Amy Terranova.

Mt. Washington, CA - Complete Kitchen remodel
Replacement of flooring, cabinets/cupboards, countertops, tiled backsplash, appliances and a fresh paint to finish.

Photos by Libertad Rodriguez / Phl & Services.llc Architecture by sdh studio.
マイアミにある中くらいなコンテンポラリースタイルのおしゃれなキッチン (ドロップインシンク、フラットパネル扉のキャビネット、白いキャビネット、木材カウンター、白いキッチンパネル、パネルと同色の調理設備、磁器タイルの床、ベージュの床、ベージュのキッチンカウンター) の写真
マイアミにある中くらいなコンテンポラリースタイルのおしゃれなキッチン (ドロップインシンク、フラットパネル扉のキャビネット、白いキャビネット、木材カウンター、白いキッチンパネル、パネルと同色の調理設備、磁器タイルの床、ベージュの床、ベージュのキッチンカウンター) の写真
広い、中くらいなコの字型キッチン (白いキャビネット、フラットパネル扉のキャビネット、ドロップインシンク、シングルシンク) の写真
1