キッチン (白いキャビネット、フラットパネル扉のキャビネット、レンガの床、スレートの床、エプロンフロントシンク) の写真
絞り込み:
資材コスト
並び替え:今日の人気順
写真 1〜20 枚目(全 96 枚)
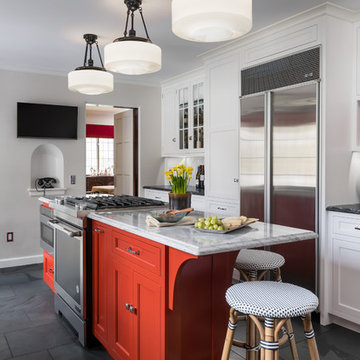
The challenge of this project was to bring modern functionality to a kitchen in a historic Cotswald home. A wall between the kitchen and breakfast room was removed to create a larger, more functional space. The homeowner's favorite color red was incorporated into the design and continues the color palette from the rest of the house. Bold design choices celebrate the small space. Dark slate floors contrast with white cabinets. The efficient center island is painted red, and serves as a dramatic focal point. Granite counters are from Pascucci. Homestead Cabinetmakers of Kalamazoo created custom cabinets tailored for the space. A built in china hutch with fluting detail reflects traditional style without being overly ornate. Rejuvenation light fixtures illuminate the space while maintaining traditional style. The wallcovering is vinyl with a raw silk look.
Photography: Kristian Walker

Eat in the kitchen with lacquer cabinets, wood details and slate floor.
ボストンにあるモダンスタイルのおしゃれなキッチン (スレートの床、フラットパネル扉のキャビネット、白いキャビネット、コンクリートカウンター、ベージュキッチンパネル、黒い床、グレーのキッチンカウンター、エプロンフロントシンク、パネルと同色の調理設備) の写真
ボストンにあるモダンスタイルのおしゃれなキッチン (スレートの床、フラットパネル扉のキャビネット、白いキャビネット、コンクリートカウンター、ベージュキッチンパネル、黒い床、グレーのキッチンカウンター、エプロンフロントシンク、パネルと同色の調理設備) の写真
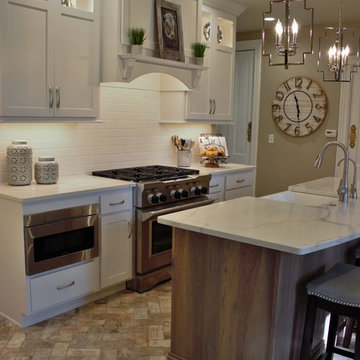
Painted white cabinets and an island in a Hickory wood stain in the "Driftwood" finish. Cabinetry by Koch and Q Quartz tops in Calacatta Classique color. Brick tile floors. Kitchen remodeled by Village Home Stores from start to finish.
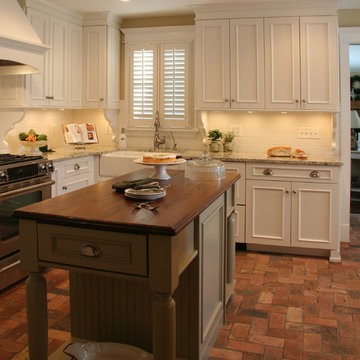
Located on a partially wooded lot in Elburn, Illinois, this home needed an eye-catching interior redo to match the unique period exterior. The residence was originally designed by Bow House, a company that reproduces the look of 300-year old bow roof Cape-Cod style homes. Since typical kitchens in old Cape Cod-style homes tend to run a bit small- or as some would like to say, cozy – this kitchen was in need of plenty of efficient storage to house a modern day family of three.
Advance Design Studio, Ltd. was able to evaluate the kitchen’s adjacent spaces and determine that there were several walls that could be relocated to allow for more usable space in the kitchen. The refrigerator was moved to the newly excavated space and incorporated into a handsome dinette, an intimate banquette, and a new coffee bar area. This allowed for more countertop and prep space in the primary area of the kitchen. It now became possible to incorporate a ball and claw foot tub and a larger vanity in the elegant new full bath that was once just an adjacent guest powder room.
Reclaimed vintage Chicago brick paver flooring was carefully installed in a herringbone pattern to give the space a truly unique touch and feel. And to top off this revamped redo, a handsome custom green-toned island with a distressed black walnut counter top graces the center of the room, the perfect final touch in this charming little kitchen.
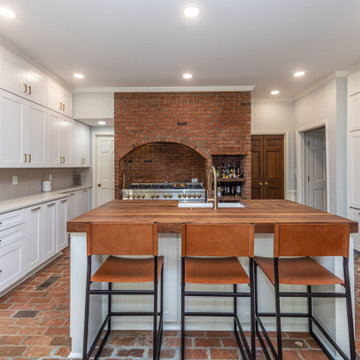
Charming farmhouse kitchen with brick archway.
アトランタにある高級な広いカントリー風のおしゃれなアイランドキッチン (エプロンフロントシンク、フラットパネル扉のキャビネット、白いキャビネット、クオーツストーンカウンター、ベージュキッチンパネル、セラミックタイルのキッチンパネル、パネルと同色の調理設備、レンガの床、赤い床、白いキッチンカウンター) の写真
アトランタにある高級な広いカントリー風のおしゃれなアイランドキッチン (エプロンフロントシンク、フラットパネル扉のキャビネット、白いキャビネット、クオーツストーンカウンター、ベージュキッチンパネル、セラミックタイルのキッチンパネル、パネルと同色の調理設備、レンガの床、赤い床、白いキッチンカウンター) の写真
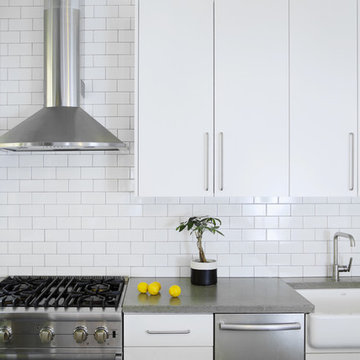
ニューヨークにあるお手頃価格の中くらいなモダンスタイルのおしゃれなキッチン (エプロンフロントシンク、フラットパネル扉のキャビネット、白いキャビネット、コンクリートカウンター、白いキッチンパネル、サブウェイタイルのキッチンパネル、シルバーの調理設備、スレートの床) の写真
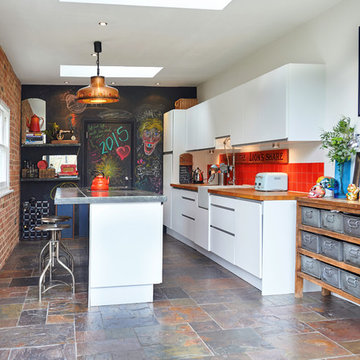
ロンドンにある中くらいなコンテンポラリースタイルのおしゃれなアイランドキッチン (エプロンフロントシンク、フラットパネル扉のキャビネット、白いキャビネット、木材カウンター、オレンジのキッチンパネル、セラミックタイルのキッチンパネル、シルバーの調理設備、スレートの床) の写真
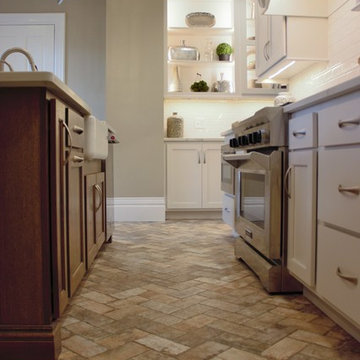
Painted white cabinets and an island in a Hickory wood stain in the "Driftwood" finish. Cabinetry by Koch and Q Quartz tops in Calacatta Classique color. Brick tile floors. Kitchen remodeled by Village Home Stores from start to finish.
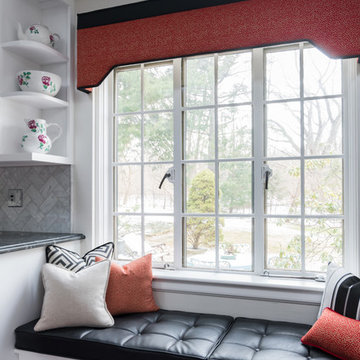
The challenge of this project was to bring modern functionality to a kitchen in a historic Cotswald home. A wall between the kitchen and breakfast room was removed to create a larger, more functional space. The homeowner's favorite color red was incorporated into the design and continues the color palette from the rest of the house. Bold design choices celebrate the small space. Dark slate floors contrast with white cabinets. The efficient center island is painted red, and serves as a dramatic focal point. Granite counters are from Pascucci. Homestead Cabinetmakers of Kalamazoo created custom cabinets tailored for the space. A built in china hutch with fluting detail reflects traditional style without being overly ornate. Rejuvenation light fixtures illuminate the space while maintaining traditional style. The wallcovering is vinyl with a raw silk look.
Photography: Kristian Walker
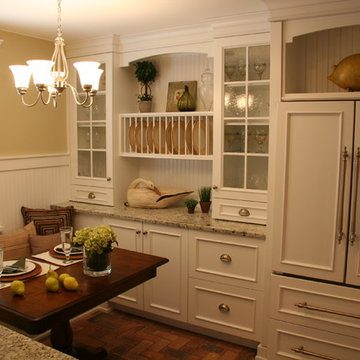
Located on a partially wooded lot in Elburn, Illinois, this home needed an eye-catching interior redo to match the unique period exterior. The residence was originally designed by Bow House, a company that reproduces the look of 300-year old bow roof Cape-Cod style homes. Since typical kitchens in old Cape Cod-style homes tend to run a bit small- or as some would like to say, cozy – this kitchen was in need of plenty of efficient storage to house a modern day family of three.
Advance Design Studio, Ltd. was able to evaluate the kitchen’s adjacent spaces and determine that there were several walls that could be relocated to allow for more usable space in the kitchen. The refrigerator was moved to the newly excavated space and incorporated into a handsome dinette, an intimate banquette, and a new coffee bar area. This allowed for more countertop and prep space in the primary area of the kitchen. It now became possible to incorporate a ball and claw foot tub and a larger vanity in the elegant new full bath that was once just an adjacent guest powder room.
Reclaimed vintage Chicago brick paver flooring was carefully installed in a herringbone pattern to give the space a truly unique touch and feel. And to top off this revamped redo, a handsome custom green-toned island with a distressed black walnut counter top graces the center of the room, the perfect final touch in this charming little kitchen.
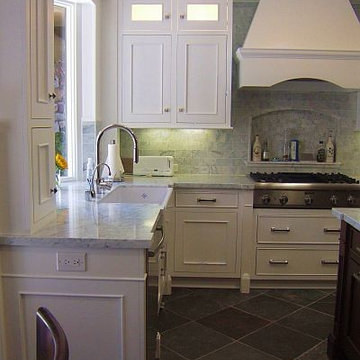
ロサンゼルスにある高級な広いトラディショナルスタイルのおしゃれなキッチン (エプロンフロントシンク、フラットパネル扉のキャビネット、白いキャビネット、大理石カウンター、サブウェイタイルのキッチンパネル、シルバーの調理設備、スレートの床) の写真
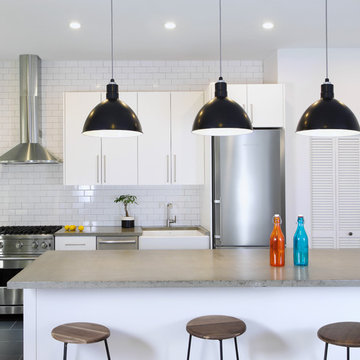
ニューヨークにあるお手頃価格の中くらいなモダンスタイルのおしゃれなキッチン (エプロンフロントシンク、フラットパネル扉のキャビネット、白いキャビネット、コンクリートカウンター、白いキッチンパネル、サブウェイタイルのキッチンパネル、シルバーの調理設備、スレートの床) の写真
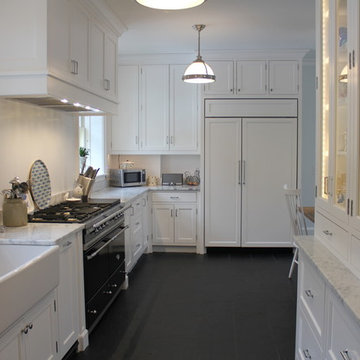
Andrew Wilson
ボストンにあるトランジショナルスタイルのおしゃれなキッチン (エプロンフロントシンク、フラットパネル扉のキャビネット、白いキャビネット、大理石カウンター、パネルと同色の調理設備、スレートの床) の写真
ボストンにあるトランジショナルスタイルのおしゃれなキッチン (エプロンフロントシンク、フラットパネル扉のキャビネット、白いキャビネット、大理石カウンター、パネルと同色の調理設備、スレートの床) の写真
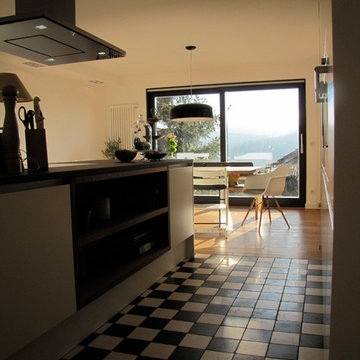
ZeitRaumDesign Feng Shui & Innendesign
フランクフルトにある低価格の広いモダンスタイルのおしゃれなキッチン (エプロンフロントシンク、フラットパネル扉のキャビネット、白いキャビネット、クオーツストーンカウンター、ガラス板のキッチンパネル、シルバーの調理設備、スレートの床、黒い床) の写真
フランクフルトにある低価格の広いモダンスタイルのおしゃれなキッチン (エプロンフロントシンク、フラットパネル扉のキャビネット、白いキャビネット、クオーツストーンカウンター、ガラス板のキッチンパネル、シルバーの調理設備、スレートの床、黒い床) の写真
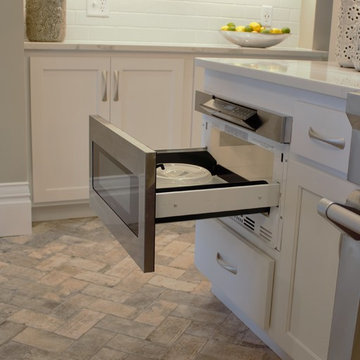
Painted white cabinets and an island in a Hickory wood stain in the "Driftwood" finish. Cabinetry by Koch and Q Quartz tops in Calacatta Classique color. Brick tile floors. Kitchen remodeled by Village Home Stores from start to finish.
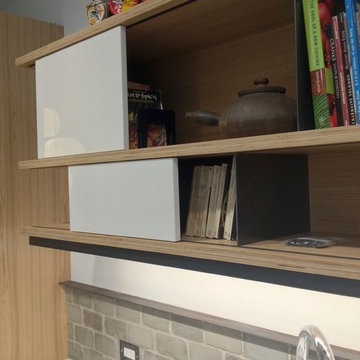
Wall-mounted oak veneer on Baltic Birch plywood shelving with steel dividers and rolling gloss white doors
Messinger
ボストンにある高級な中くらいなモダンスタイルのおしゃれなキッチン (エプロンフロントシンク、フラットパネル扉のキャビネット、白いキャビネット、クオーツストーンカウンター、グレーのキッチンパネル、セメントタイルのキッチンパネル、白い調理設備、スレートの床) の写真
ボストンにある高級な中くらいなモダンスタイルのおしゃれなキッチン (エプロンフロントシンク、フラットパネル扉のキャビネット、白いキャビネット、クオーツストーンカウンター、グレーのキッチンパネル、セメントタイルのキッチンパネル、白い調理設備、スレートの床) の写真
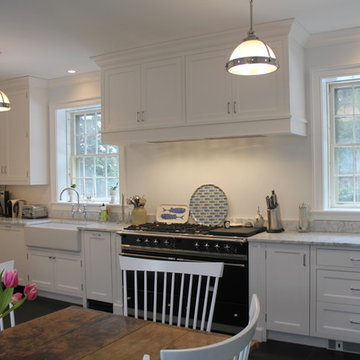
Andrew Wilson
ボストンにあるトランジショナルスタイルのおしゃれなキッチン (エプロンフロントシンク、フラットパネル扉のキャビネット、白いキャビネット、大理石カウンター、パネルと同色の調理設備、スレートの床) の写真
ボストンにあるトランジショナルスタイルのおしゃれなキッチン (エプロンフロントシンク、フラットパネル扉のキャビネット、白いキャビネット、大理石カウンター、パネルと同色の調理設備、スレートの床) の写真
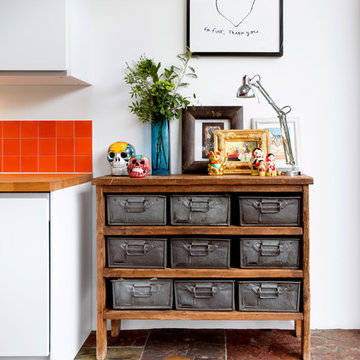
ロンドンにある中くらいなエクレクティックスタイルのおしゃれなアイランドキッチン (エプロンフロントシンク、フラットパネル扉のキャビネット、白いキャビネット、木材カウンター、オレンジのキッチンパネル、セラミックタイルのキッチンパネル、シルバーの調理設備、スレートの床) の写真
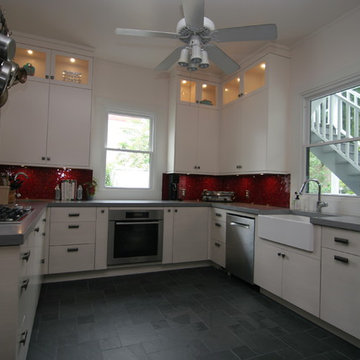
他の地域にある高級な中くらいなコンテンポラリースタイルのおしゃれなキッチン (エプロンフロントシンク、フラットパネル扉のキャビネット、白いキャビネット、コンクリートカウンター、赤いキッチンパネル、ガラス板のキッチンパネル、シルバーの調理設備、スレートの床、アイランドなし) の写真
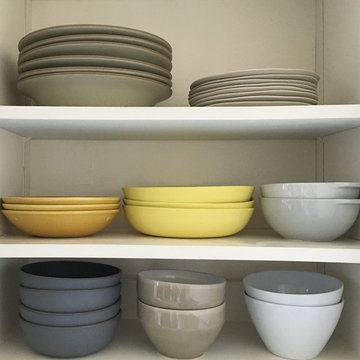
Our client just moved to LA from NYC. After unpacking and organizing we color coordinated all of their kitchen cabinets.
ロサンゼルスにあるお手頃価格の中くらいなエクレクティックスタイルのおしゃれなキッチン (エプロンフロントシンク、フラットパネル扉のキャビネット、白いキャビネット、ソープストーンカウンター、グレーのキッチンパネル、モザイクタイルのキッチンパネル、シルバーの調理設備、スレートの床) の写真
ロサンゼルスにあるお手頃価格の中くらいなエクレクティックスタイルのおしゃれなキッチン (エプロンフロントシンク、フラットパネル扉のキャビネット、白いキャビネット、ソープストーンカウンター、グレーのキッチンパネル、モザイクタイルのキッチンパネル、シルバーの調理設備、スレートの床) の写真
キッチン (白いキャビネット、フラットパネル扉のキャビネット、レンガの床、スレートの床、エプロンフロントシンク) の写真
1