キッチン (白いキャビネット、フラットパネル扉のキャビネット、ステンレスカウンター、ダブルシンク) の写真
絞り込み:
資材コスト
並び替え:今日の人気順
写真 1〜20 枚目(全 215 枚)
1/5

Modern Industrial Kitchen Renovation in Inner City Auckland by Jag Kitchens Ltd.
オークランドにあるラグジュアリーな広いインダストリアルスタイルのおしゃれなキッチン (ダブルシンク、フラットパネル扉のキャビネット、白いキャビネット、ステンレスカウンター、白いキッチンパネル、ガラス板のキッチンパネル、シルバーの調理設備、無垢フローリング、マルチカラーの床) の写真
オークランドにあるラグジュアリーな広いインダストリアルスタイルのおしゃれなキッチン (ダブルシンク、フラットパネル扉のキャビネット、白いキャビネット、ステンレスカウンター、白いキッチンパネル、ガラス板のキッチンパネル、シルバーの調理設備、無垢フローリング、マルチカラーの床) の写真
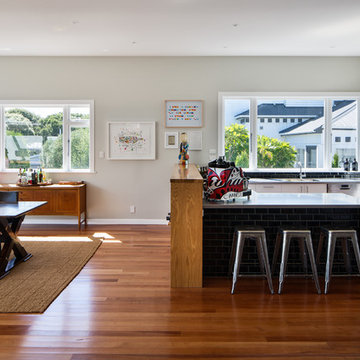
Paul McCredie
ウェリントンにあるコンテンポラリースタイルのおしゃれなキッチン (ダブルシンク、フラットパネル扉のキャビネット、白いキャビネット、ステンレスカウンター、黒いキッチンパネル、サブウェイタイルのキッチンパネル、シルバーの調理設備、無垢フローリング、茶色い床、グレーのキッチンカウンター) の写真
ウェリントンにあるコンテンポラリースタイルのおしゃれなキッチン (ダブルシンク、フラットパネル扉のキャビネット、白いキャビネット、ステンレスカウンター、黒いキッチンパネル、サブウェイタイルのキッチンパネル、シルバーの調理設備、無垢フローリング、茶色い床、グレーのキッチンカウンター) の写真

Lotfi DAKHLI
リヨンにある高級な中くらいなコンテンポラリースタイルのおしゃれなキッチン (フラットパネル扉のキャビネット、白いキャビネット、ステンレスカウンター、マルチカラーのキッチンパネル、セラミックタイルのキッチンパネル、無垢フローリング、アイランドなし、ダブルシンク、シルバーの調理設備、窓) の写真
リヨンにある高級な中くらいなコンテンポラリースタイルのおしゃれなキッチン (フラットパネル扉のキャビネット、白いキャビネット、ステンレスカウンター、マルチカラーのキッチンパネル、セラミックタイルのキッチンパネル、無垢フローリング、アイランドなし、ダブルシンク、シルバーの調理設備、窓) の写真

Our Armadale residence was a converted warehouse style home for a young adventurous family with a love of colour, travel, fashion and fun. With a brief of “artsy”, “cosmopolitan” and “colourful”, we created a bright modern home as the backdrop for our Client’s unique style and personality to shine. Incorporating kitchen, family bathroom, kids bathroom, master ensuite, powder-room, study, and other details throughout the home such as flooring and paint colours.
With furniture, wall-paper and styling by Simone Haag.
Construction: Hebden Kitchens and Bathrooms
Cabinetry: Precision Cabinets
Furniture / Styling: Simone Haag
Photography: Dylan James Photography
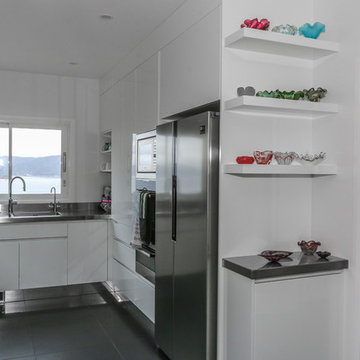
ウェリントンにある中くらいなモダンスタイルのおしゃれなキッチン (ダブルシンク、フラットパネル扉のキャビネット、白いキャビネット、ステンレスカウンター、黒い調理設備、セラミックタイルの床、アイランドなし、グレーの床、白いキッチンカウンター) の写真
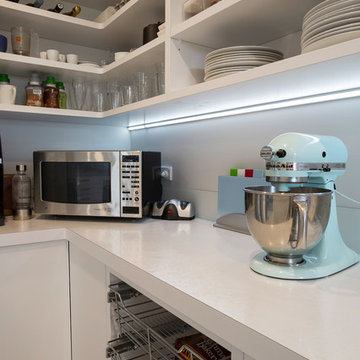
The scullery benchtop provides plenty of workspace, plus more than enough room a full array of small appliances. Above, open shelving offers easy access to plates, glassware and cookbooks. Underneath, there are drawers and more open shelving for larger items.
- by Mastercraft Kitchens Tauranga
Photography by Jamie Cobel
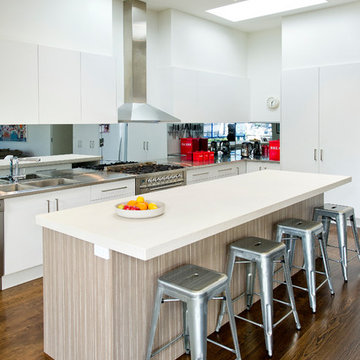
Industrial modern style kitchen renovation. 900mm cooker freestanding. Mirrored Splashback and stainless steel benchtops mixed with stone Italiana for the island bench. Tolix barstools and american Oak flooring.
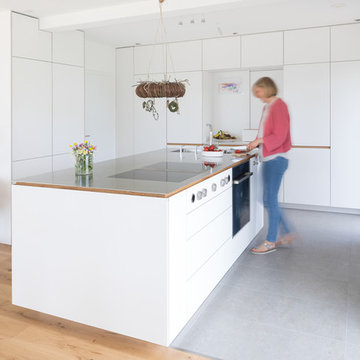
Hier macht Kochen Spaß: Die weiße Küche besticht durch eine große Kochinsel mit schwebender Edelstahlarbeitsplatte und griffloser Eichenholznische. Deckenhohe Schränke sorgen für maximalen Stauraum. Um das Design nicht zu unterbrechen wurde auch die Kühlschranktür grifflos verbaut.
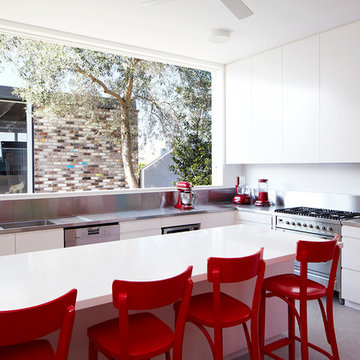
Steve Brown
シドニーにある広いコンテンポラリースタイルのおしゃれなキッチン (ダブルシンク、フラットパネル扉のキャビネット、白いキャビネット、ステンレスカウンター、シルバーの調理設備) の写真
シドニーにある広いコンテンポラリースタイルのおしゃれなキッチン (ダブルシンク、フラットパネル扉のキャビネット、白いキャビネット、ステンレスカウンター、シルバーの調理設備) の写真
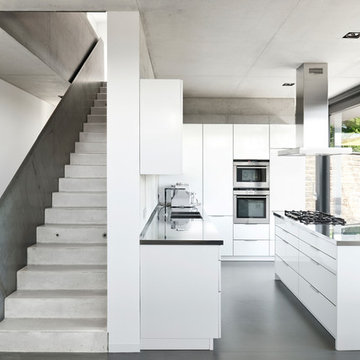
Ralf Dieter Bischoff
ニュルンベルクにある中くらいなモダンスタイルのおしゃれなキッチン (フラットパネル扉のキャビネット、白いキャビネット、ステンレスカウンター、ダブルシンク、シルバーの調理設備) の写真
ニュルンベルクにある中くらいなモダンスタイルのおしゃれなキッチン (フラットパネル扉のキャビネット、白いキャビネット、ステンレスカウンター、ダブルシンク、シルバーの調理設備) の写真

This rare 1950’s glass-fronted townhouse on Manhattan’s Upper East Side underwent a modern renovation to create plentiful space for a family. An additional floor was added to the two-story building, extending the façade vertically while respecting the vocabulary of the original structure. A large, open living area on the first floor leads through to a kitchen overlooking the rear garden. Cantilevered stairs lead to the master bedroom and two children’s rooms on the second floor and continue to a media room and offices above. A large skylight floods the atrium with daylight, illuminating the main level through translucent glass-block floors.
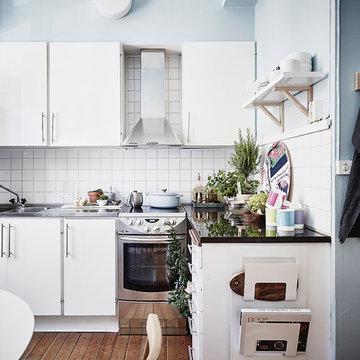
ヨーテボリにある小さな北欧スタイルのおしゃれなキッチン (フラットパネル扉のキャビネット、白いキャビネット、ステンレスカウンター、白いキッチンパネル、ダブルシンク、シルバーの調理設備、無垢フローリング、アイランドなし、茶色い床) の写真
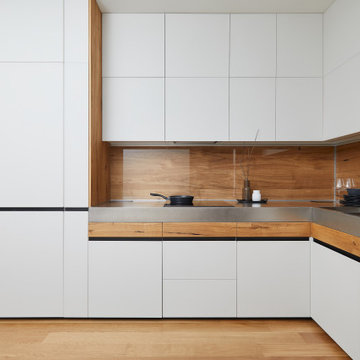
Кухня, модель Era.
Корпус - ЛДСП 18мм влагостойкая, P5E1.
Фасады - сатинированное беленое стекло (NCS S 1002-450R), основа- алюминиевый профиль.
Фасады, боковины, зашивка - шпонированные натуральной древесиной дуба ретро, основа МДФ 19мм, лак глубоко матовый.
Фартук - шпонированный натуральной древесиной дуба ретро, основа МДФ 19мм, лак глубоко матовый, закрыт стеклом.
Столешница - нержавеющая сталь.
Механизмы открывания - ручка-профиль Gola, Blum Tip-on.
Механизмы закрывания Blum Blumotion.
Ящики Blum Legrabox pure - 1 группа.
Пенал Vauth Sagel.
Бутылочница Vauth Sagel.
Волшебный уголок Vauth Sagel.
Мусорная система выдвижная.
Лоток для приборов.
Сушилка для посуды.
Смеситель BLANCO TRIMA.
Мойка Reginox.
Встраиваемая розетка Evoline BackFlip - 2шт.
Стоимость проекта без бытовой техники - 1 233 000 руб.
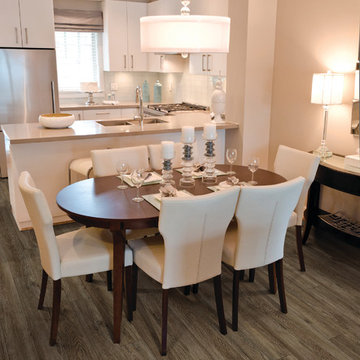
他の地域にある小さなトランジショナルスタイルのおしゃれなキッチン (ダブルシンク、フラットパネル扉のキャビネット、白いキャビネット、ステンレスカウンター、白いキッチンパネル、ガラスタイルのキッチンパネル、シルバーの調理設備、淡色無垢フローリング) の写真
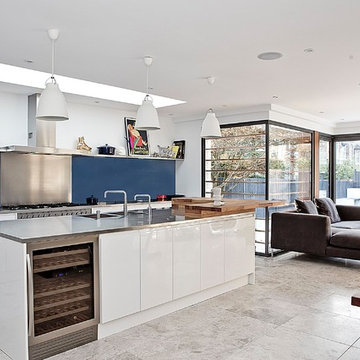
ウィルトシャーにある中くらいなコンテンポラリースタイルのおしゃれなキッチン (ダブルシンク、フラットパネル扉のキャビネット、白いキャビネット、ステンレスカウンター、メタルタイルのキッチンパネル、シルバーの調理設備、青いキッチンパネル、ベージュの床、グレーのキッチンカウンター) の写真
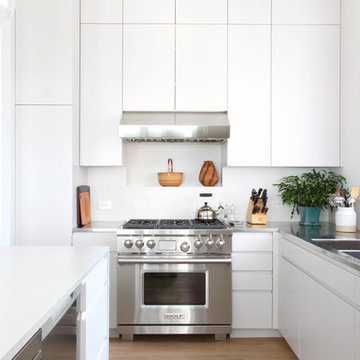
This Chelsea loft was transformed from a beat-up live-work space into a tranquil, light-filled home with oversized windows and high ceilings. The open floor plan created a new kitchen, dining area, and living room in one space, with two airy bedrooms and bathrooms at the other end of the layout. We used a pale, white oak flooring from LV Wood Floors throughout the space, and kept the color palette light and neutral. The kitchen features custom cabinetry with minimal hardware and a wide island with seating on one side. Appliances are Wolf and Subzero. Track lighting by Tech Lighting. Photo by Maletz Design

The scullery contains another fridge and a large, double sink, each located at the ends of a long benchtop that takes up the entire back wall. This benchtop provides plenty of workspace, plus more than enough room a full array of small appliances. Above, open shelving offers easy access to plates, glassware and cookbooks. Underneath, there are drawers and more open shelving for larger items, such as platters.
- by Mastercraft Kitchens Tauranga
Photography by Jamie Cobel
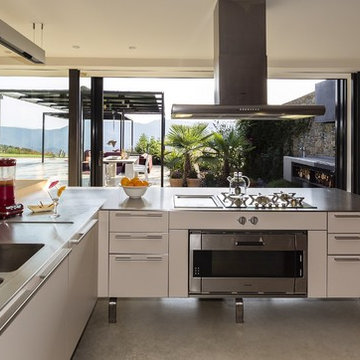
他の地域にある高級な広いコンテンポラリースタイルのおしゃれなキッチン (ダブルシンク、フラットパネル扉のキャビネット、白いキャビネット、ステンレスカウンター、シルバーの調理設備、コンクリートの床) の写真
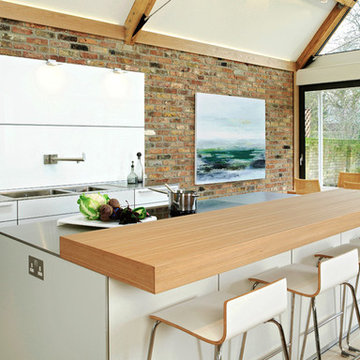
A 90mm thick Elm veneer bartop creates a casual seating arrangement, perfect for enjoying a coffee or sitting to talk with the cook whist they are hard at work.
The Kaolin laminate fronts are edged with aluminium, which high lights the geometric forms and precise lines of the cabinetry.
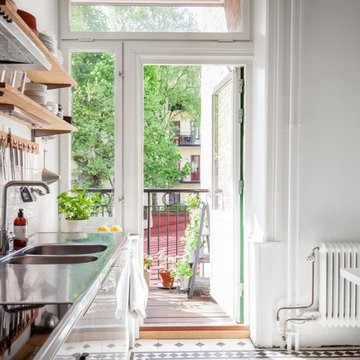
ヨーテボリにあるお手頃価格の中くらいな北欧スタイルのおしゃれなキッチン (ダブルシンク、ステンレスカウンター、サブウェイタイルのキッチンパネル、セラミックタイルの床、フラットパネル扉のキャビネット、白いキャビネット、アイランドなし、白いキッチンパネル) の写真
キッチン (白いキャビネット、フラットパネル扉のキャビネット、ステンレスカウンター、ダブルシンク) の写真
1