広いキッチン (白いキャビネット、フラットパネル扉のキャビネット、人工大理石カウンター、エプロンフロントシンク) の写真
絞り込み:
資材コスト
並び替え:今日の人気順
写真 1〜20 枚目(全 89 枚)
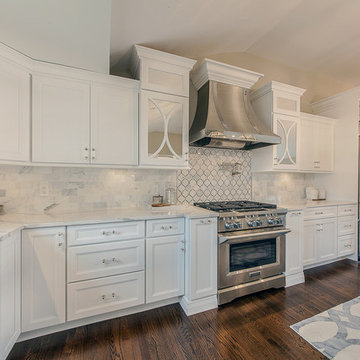
Another beautiful Lakeville Kitchen designed by Jenna Burmeister. Using Medallion Cabinetry, Gold Full Overlay, Madison Flat Panel, Sea Salt White Paint to make this clients dream kitchen come true. Using Kitchenaid Appliances, the beautiful Cambria Brittanica, and a transitional styling to make this a one of a kind space.
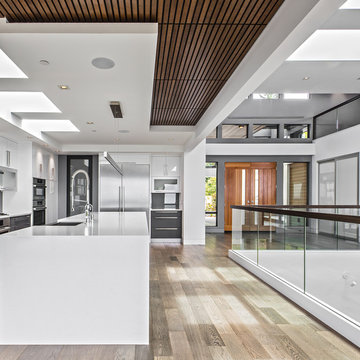
シアトルにある高級な広いコンテンポラリースタイルのおしゃれなキッチン (エプロンフロントシンク、フラットパネル扉のキャビネット、白いキャビネット、人工大理石カウンター、グレーのキッチンパネル、ガラス板のキッチンパネル、シルバーの調理設備、淡色無垢フローリング、茶色い床) の写真
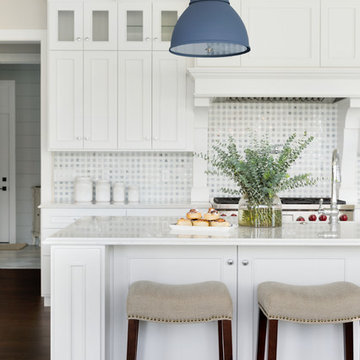
ミネアポリスにある広いビーチスタイルのおしゃれなキッチン (エプロンフロントシンク、フラットパネル扉のキャビネット、白いキャビネット、人工大理石カウンター、青いキッチンパネル、モザイクタイルのキッチンパネル、シルバーの調理設備、濃色無垢フローリング、茶色い床) の写真
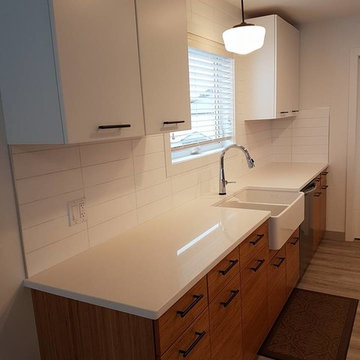
カルガリーにある高級な広いモダンスタイルのおしゃれなキッチン (エプロンフロントシンク、フラットパネル扉のキャビネット、白いキャビネット、人工大理石カウンター、白いキッチンパネル、セラミックタイルのキッチンパネル、シルバーの調理設備、淡色無垢フローリング) の写真
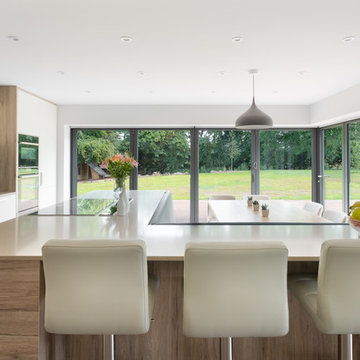
Our clients wanted an open plan family kitchen diner incorporating space for a play area and relaxation zone. With fabulous views over the garden, this kitchen is both practical and stylish with ample storage solutions and multiple seating options. The bench seating is integrated into the back of the L shaped island creating a sociable dining space whilst a breakfast bar caters for eating on the go. It is light and spacious and was a delightful project to work on.
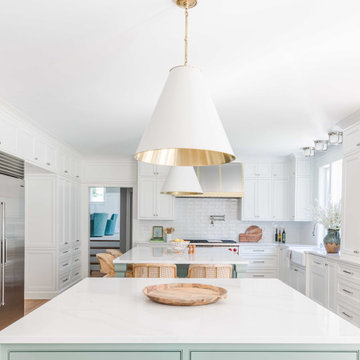
Bringing in the light. This kitchen was reimagined to take advantage of its large existing footprint. We encouraged natural light to stream in through the larger windows and bounce around the bright colored walls and cabinetry. Colors of the garden were used to ground the space, creating a bright and airy environment perfect for a quiet morning coffee.
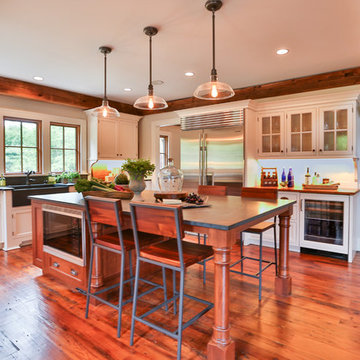
Reclaimed wood from the pre-existing barn were refinished for use in the floor of the expansive shaker cabinet lined kitchen.
Dania Bagyi Photography
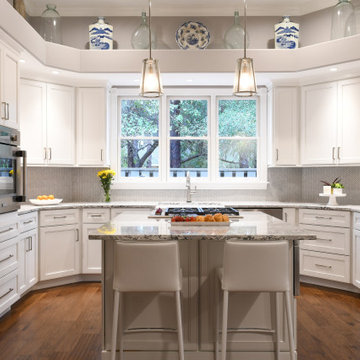
アトランタにある高級な広いトラディショナルスタイルのおしゃれなキッチン (エプロンフロントシンク、フラットパネル扉のキャビネット、白いキャビネット、人工大理石カウンター、グレーのキッチンパネル、磁器タイルのキッチンパネル、シルバーの調理設備、茶色い床、マルチカラーのキッチンカウンター) の写真
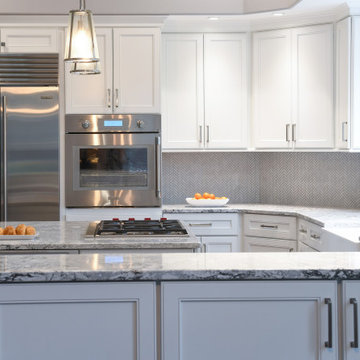
アトランタにある高級な広いトラディショナルスタイルのおしゃれなキッチン (エプロンフロントシンク、フラットパネル扉のキャビネット、白いキャビネット、人工大理石カウンター、グレーのキッチンパネル、磁器タイルのキッチンパネル、シルバーの調理設備、茶色い床、マルチカラーのキッチンカウンター) の写真
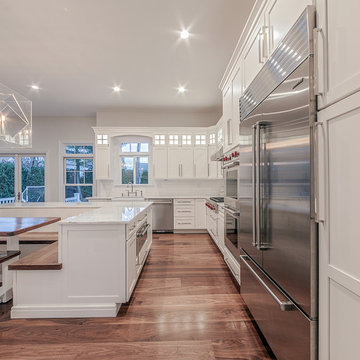
Beautiful white Medallion Cabinetry kitchen with stacked wall cabinets, subzero appliances, a walnut seating area and more. Using glass to break up these large cabinets Darren Press of Lakeville Kitchen & Bath transformed this space into a kitchen perfect for the family or entertaining. This is the Medallion Park Place door style in Sea Salt Paint.
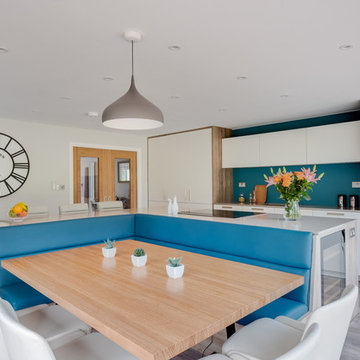
Our clients wanted an open plan family kitchen diner incorporating space for a play area and relaxation zone. With fabulous views over the garden, this kitchen is both practical and stylish with ample storage solutions and multiple seating options. The bench seating is integrated into the back of the L shaped island creating a sociable dining space whilst a breakfast bar caters for eating on the go. It is light and spacious and was a delightful project to work on.
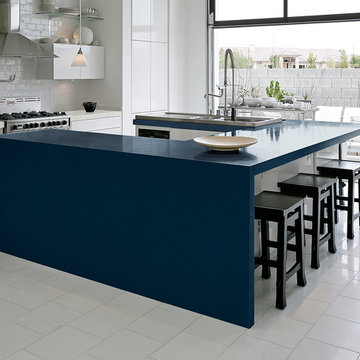
オーランドにある高級な広いトランジショナルスタイルのおしゃれなキッチン (エプロンフロントシンク、フラットパネル扉のキャビネット、白いキャビネット、人工大理石カウンター、白いキッチンパネル、サブウェイタイルのキッチンパネル、パネルと同色の調理設備、磁器タイルの床) の写真
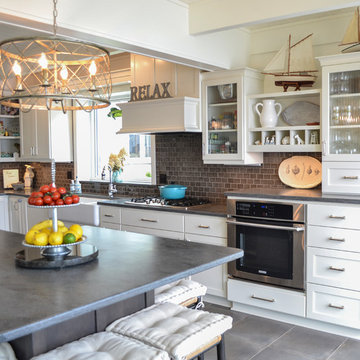
Get inspiration by this transitional, L-shaped kitchen, painted in the color bisque. The island is a sleek centerpiece with its slate stain and raised Rococo quartz top. Lava Rock Corian® countertops contrast the off-white flat-panel cabinets that are featured in this kitchen space.
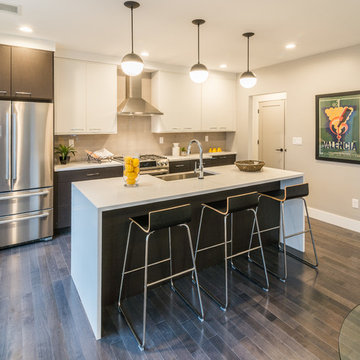
ボストンにある広いコンテンポラリースタイルのおしゃれなキッチン (エプロンフロントシンク、フラットパネル扉のキャビネット、白いキャビネット、人工大理石カウンター、ベージュキッチンパネル、ガラスタイルのキッチンパネル、シルバーの調理設備、濃色無垢フローリング) の写真
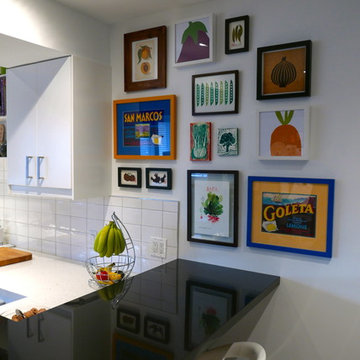
This semi-detached home underwent years of renovations but was still in desperate need of an update. My clients, a professional couple originally from San Francisco with a one year old, were interested in redesigning and redecorating the entire first floor. Equally not afraid of colour, we were a good fit from the start and worked well together creating a family friendly home also suitable for entertaining, something the couple does often.
The scope included paint colour selection for the entire house, floor plans, custom furniture design, furniture & accessory sourcing, new blinds, a gallery wall and styling throughout. Favourite pieces include the silk area rug that defines the large living room, custom art, furniture and lighting (all by Toronto designers) as well as colourful pieces from CB2. The use of so many bold, bright colours in this large home was a fun challenge to envision and create.
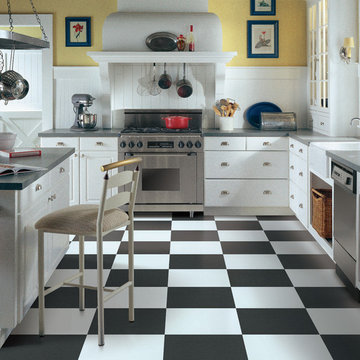
他の地域にある高級な広いエクレクティックスタイルのおしゃれなキッチン (エプロンフロントシンク、フラットパネル扉のキャビネット、白いキャビネット、人工大理石カウンター、白いキッチンパネル、シルバーの調理設備、トラバーチンの床) の写真
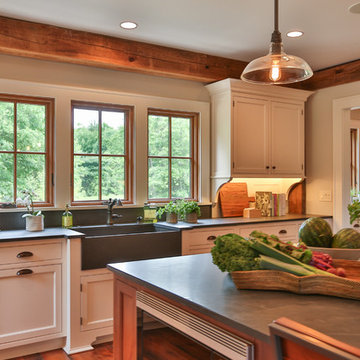
This kitchen is all about the space. A generously sized slate farmhouse sink, large island with eating for four, and plenty of cabinet space make sure there's always room for guests.
Dania Bagyi Photography
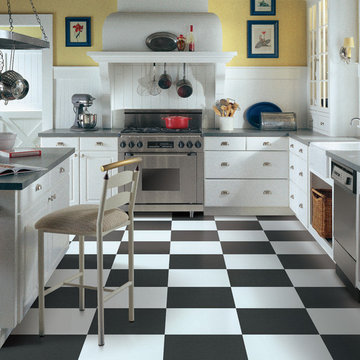
デトロイトにあるお手頃価格の広いトランジショナルスタイルのおしゃれなキッチン (エプロンフロントシンク、フラットパネル扉のキャビネット、白いキャビネット、人工大理石カウンター、ガラスまたは窓のキッチンパネル、シルバーの調理設備、クッションフロア、マルチカラーの床) の写真
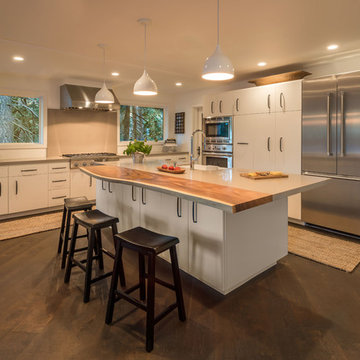
The large space now has ample natural light provided by new windows. The kitchen was updated with new cabinets, appliances, and lighting. A warm, welcoming live-edge counter top contrasts with the more durable solid surface counter tops used elsewhere. Photos: Vance Fox
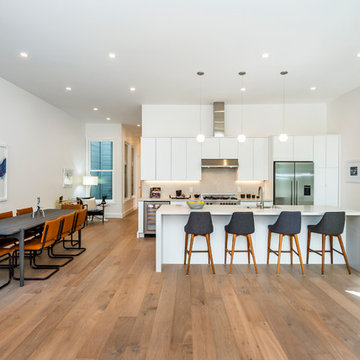
サンフランシスコにある高級な広いコンテンポラリースタイルのおしゃれなキッチン (エプロンフロントシンク、フラットパネル扉のキャビネット、白いキャビネット、人工大理石カウンター、ベージュキッチンパネル、石スラブのキッチンパネル、シルバーの調理設備、淡色無垢フローリング、茶色い床、白いキッチンカウンター) の写真
広いキッチン (白いキャビネット、フラットパネル扉のキャビネット、人工大理石カウンター、エプロンフロントシンク) の写真
1