広いキッチン (白いキャビネット、フラットパネル扉のキャビネット、シェーカースタイル扉のキャビネット、合板フローリング) の写真
絞り込み:
資材コスト
並び替え:今日の人気順
写真 1〜20 枚目(全 91 枚)
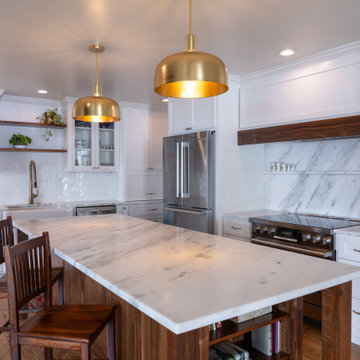
Complementing the existing neo-classical architecture, we designed a bright transitional kitchen with walnut accents. We convinced the client to go electric with a bosch induction cooktop and range, stainless steel fridge, and drawer microwave (not pictured). Mixed metals with hardware and lighting help to bring this beautiful kitchen to life! Oh, and a car-sized island clad in this gorgeous dolomite we found at Absolute Stone.
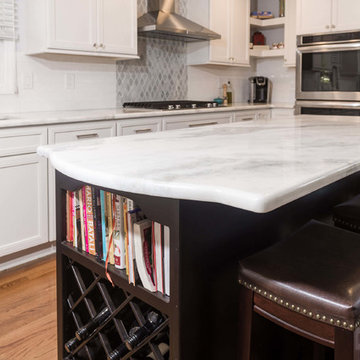
This cherry and maple kitchen was designed with Starmark cabinets in the Bethany door style. Featuring a Java Stain and Marshmallow Cream Tinted Varnish finish, the Mont Blanc Quartzite countertop enhances this kitchen’s grandeur.
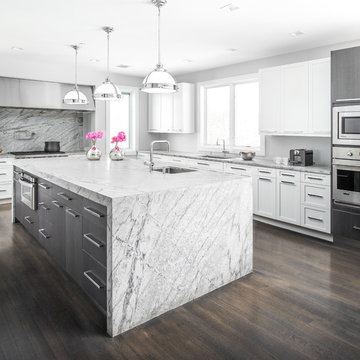
Current and stylish kitchen with a mid city penthouse elegance. Ultra linear and sleek, this kitchen mixes straight, clean hardware, stainless steel appliances, and monochrome grays throughout to create a contemporary feel. Two-tone cabinetry lends a unique sophistication to the space.
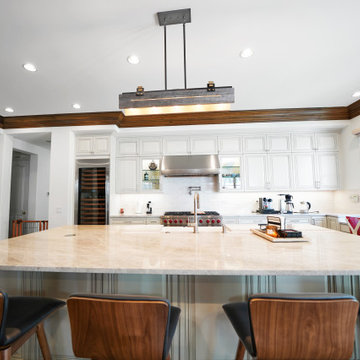
オレンジカウンティにある高級な広いモダンスタイルのおしゃれなキッチン (エプロンフロントシンク、シェーカースタイル扉のキャビネット、白いキャビネット、クオーツストーンカウンター、白いキッチンパネル、サブウェイタイルのキッチンパネル、シルバーの調理設備、合板フローリング、茶色い床、ベージュのキッチンカウンター、格子天井) の写真

The owners love the open plan and large glazed areas of house. Organizational improvements support school-aged children and a growing home-based consulting business. These insertions reduce clutter throughout the home. Kitchen, pantry, dining and family room renovations improve the open space qualities within the core of the home.
Photographs by Linda McManus Images
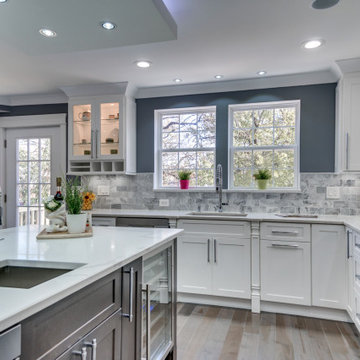
This Washington DC kitchen is as luxurious as it is modern. The neutral color scheme is made up of Fabuwoods Galaxy Frost Cabinets, a Galaxy Cobblestone Island, MSI surfaces Calacatta Gold marble countertops, an offset subway tile marble backsplash, and natural wood flooring, and is accentuated by small bursts of red for an added touch of drama. The false ceiling over the island is illuminated by both cove lighting and recessed lighting, adding sleek elegance to the design, and a Samsung smart refrigerator brings the kitchen’s function into the future. However, the cherry on top is the beautiful wet bar that elevates this open welcoming space into the ultimate host’s kitchen.
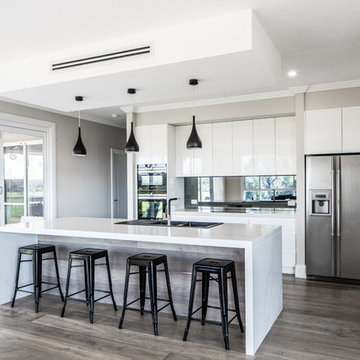
create@shayben.com
シドニーにあるお手頃価格の広いモダンスタイルのおしゃれなキッチン (ドロップインシンク、フラットパネル扉のキャビネット、白いキャビネット、クオーツストーンカウンター、黒いキッチンパネル、ガラス板のキッチンパネル、シルバーの調理設備、合板フローリング、グレーの床) の写真
シドニーにあるお手頃価格の広いモダンスタイルのおしゃれなキッチン (ドロップインシンク、フラットパネル扉のキャビネット、白いキャビネット、クオーツストーンカウンター、黒いキッチンパネル、ガラス板のキッチンパネル、シルバーの調理設備、合板フローリング、グレーの床) の写真
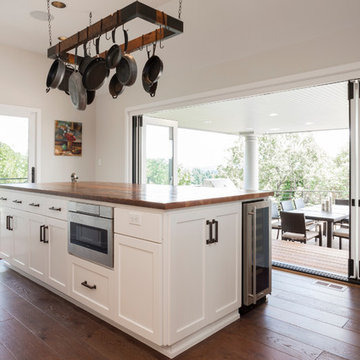
This kitchen beautifully combines a classic white kitchen with an old-time feel. From the reclaimed wood of the hanging pot holder to the oversized island with wooden countertops.
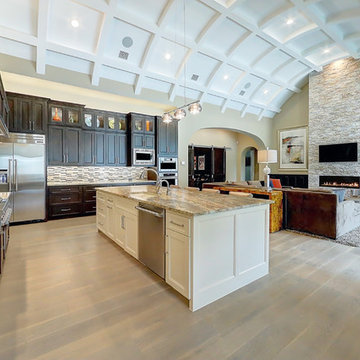
オースティンにある高級な広いトランジショナルスタイルのおしゃれなキッチン (アンダーカウンターシンク、シェーカースタイル扉のキャビネット、白いキャビネット、クオーツストーンカウンター、マルチカラーのキッチンパネル、ボーダータイルのキッチンパネル、シルバーの調理設備、合板フローリング、茶色い床) の写真
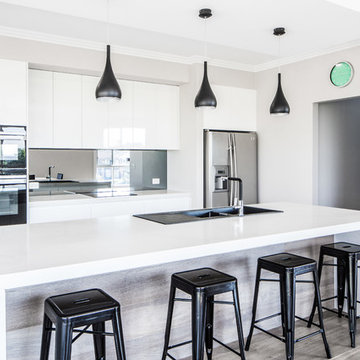
With a luxurious modern aesthetic, this new kitchen was designed for a young family of four moving into their brand new home.
Catering to a specific request for an engineered stone that looked like marble, our designer incorporated 60mm Calcutta Nuvo on the benchtops and island with waterfall ends. This option ensures durability without compromising on style. The butler’s kitchen sits away from the main kitchen space housing the pantry, every day appliances and a secondary sink for faster, tidier entertaining. The floorboard timber feature at the back of the island connects the kitchen to the surrounding dining and living area making this space the cornerstone of the home.
create@shayben.com
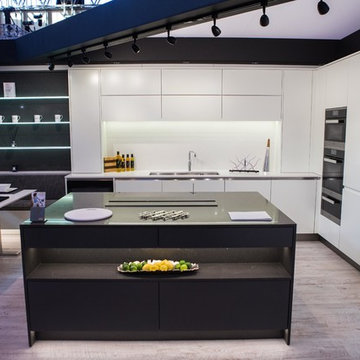
Simon Taylor Furniture's winning kitchen design at Grand Designs Live reflected the renowned qualities of both the Simon Taylor Furniture and Miele brands - focusing efforts on high performance, style, innovation, and providing room for cooking, entertaining, dining, and everything else for today's modern kitchen.
The unique design showcases a modern finish with bespoke cabinetry and stainless steel appliances that work perfectly with durable Caesarstone work surfaces for a luxury hard-wearing finish.
Simon Taylor's remarkable traditional kitchens are renowned for their outstanding craftsmanship and unique design features. As we celebrate 30 years of fine furniture making and luxury interiors the company are committed to upholding traditional values as we revealed our new range of modern contemporary kitchens, in our "Linear Range", at Grand Designs Live 2015.
Simon Taylor Furniture's bespoke showroom and workshop is located in Bierton, Buckinghamshire, where you can experience the quality of our craftsmanship and fine furniture making.
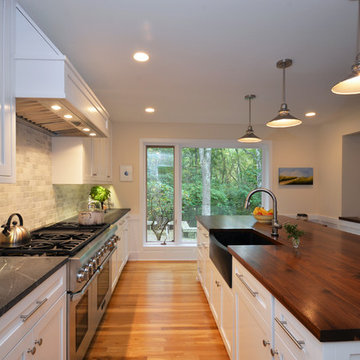
The owners love the open plan and large glazed areas of house. Organizational improvements support school-aged children and a growing home-based consulting business. These insertions reduce clutter throughout the home. Kitchen, pantry, dining and family room renovations improve the open space qualities within the core of the home.
Photographs by Linda McManus Images
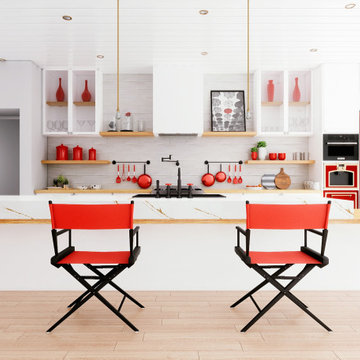
Hi everyone:
My contemporary kitchen design
ready to work as B2B with interior designers
www.mscreationandmore.com/services
クリーブランドにある高級な広いコンテンポラリースタイルのおしゃれなキッチン (エプロンフロントシンク、フラットパネル扉のキャビネット、白いキャビネット、珪岩カウンター、白いキッチンパネル、セラミックタイルのキッチンパネル、カラー調理設備、合板フローリング、ベージュの床、白いキッチンカウンター、塗装板張りの天井) の写真
クリーブランドにある高級な広いコンテンポラリースタイルのおしゃれなキッチン (エプロンフロントシンク、フラットパネル扉のキャビネット、白いキャビネット、珪岩カウンター、白いキッチンパネル、セラミックタイルのキッチンパネル、カラー調理設備、合板フローリング、ベージュの床、白いキッチンカウンター、塗装板張りの天井) の写真
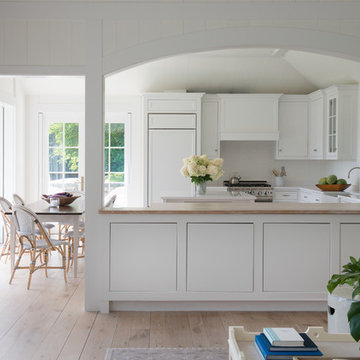
サンフランシスコにある高級な広いカントリー風のおしゃれなキッチン (ドロップインシンク、フラットパネル扉のキャビネット、白いキャビネット、木材カウンター、白いキッチンパネル、シルバーの調理設備、合板フローリング、茶色い床、白いキッチンカウンター) の写真
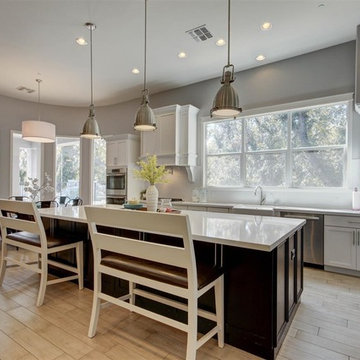
フェニックスにあるお手頃価格の広いトランジショナルスタイルのおしゃれなキッチン (シェーカースタイル扉のキャビネット、白いキャビネット、白いキッチンパネル、セラミックタイルのキッチンパネル、シルバーの調理設備、クオーツストーンカウンター、合板フローリング) の写真
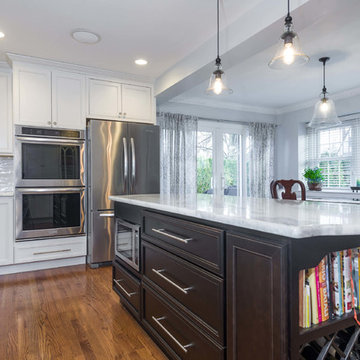
This cherry and maple kitchen was designed with Starmark cabinets in the Bethany door style. Featuring a Java Stain and Marshmallow Cream Tinted Varnish finish, the Mont Blanc Quartzite countertop enhances this kitchen’s grandeur.
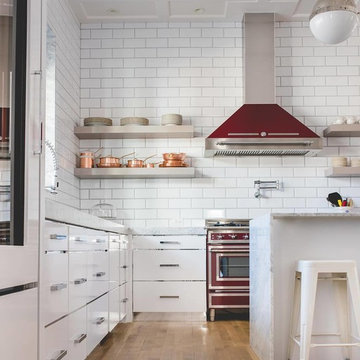
The beautiful splash of burgundy on the hood and oven really pops in this white kitchen.
ヒューストンにある広いコンテンポラリースタイルのおしゃれなキッチン (フラットパネル扉のキャビネット、白いキャビネット、大理石カウンター、白いキッチンパネル、磁器タイルのキッチンパネル、カラー調理設備、合板フローリング) の写真
ヒューストンにある広いコンテンポラリースタイルのおしゃれなキッチン (フラットパネル扉のキャビネット、白いキャビネット、大理石カウンター、白いキッチンパネル、磁器タイルのキッチンパネル、カラー調理設備、合板フローリング) の写真
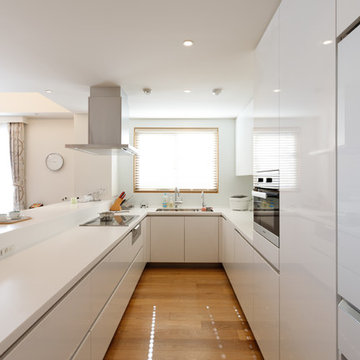
ビルの1フロアをリノベーション。
広いコの字型キッチンと、木の造作家具に囲まれたリビングに生まれ変わりました。洗面台なども一緒にオーダーで作成しています。
東京23区にある高級な広いモダンスタイルのおしゃれなキッチン (アンダーカウンターシンク、フラットパネル扉のキャビネット、白いキャビネット、人工大理石カウンター、白いキッチンパネル、ガラス板のキッチンパネル、シルバーの調理設備、合板フローリング、茶色い床) の写真
東京23区にある高級な広いモダンスタイルのおしゃれなキッチン (アンダーカウンターシンク、フラットパネル扉のキャビネット、白いキャビネット、人工大理石カウンター、白いキッチンパネル、ガラス板のキッチンパネル、シルバーの調理設備、合板フローリング、茶色い床) の写真
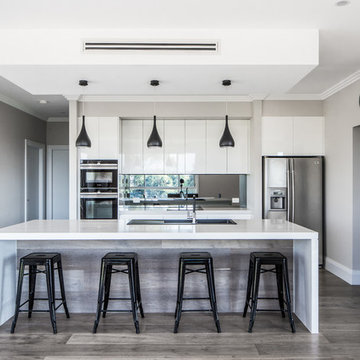
create@shayben.com
シドニーにあるお手頃価格の広いモダンスタイルのおしゃれなキッチン (ドロップインシンク、フラットパネル扉のキャビネット、白いキャビネット、クオーツストーンカウンター、黒いキッチンパネル、ガラス板のキッチンパネル、シルバーの調理設備、合板フローリング、グレーの床) の写真
シドニーにあるお手頃価格の広いモダンスタイルのおしゃれなキッチン (ドロップインシンク、フラットパネル扉のキャビネット、白いキャビネット、クオーツストーンカウンター、黒いキッチンパネル、ガラス板のキッチンパネル、シルバーの調理設備、合板フローリング、グレーの床) の写真
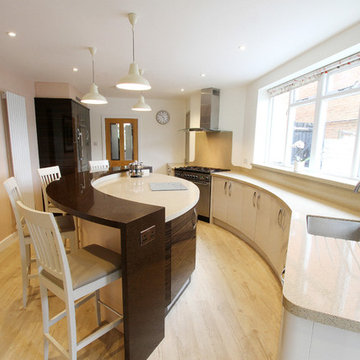
A modern curved kitchen made bespoke and fitted in the South East of the UK.
MC Studios Photography (www.mcstudios.co.uk)
ウィルトシャーにある高級な広いモダンスタイルのおしゃれなキッチン (アンダーカウンターシンク、フラットパネル扉のキャビネット、白いキャビネット、人工大理石カウンター、ベージュキッチンパネル、シルバーの調理設備、合板フローリング) の写真
ウィルトシャーにある高級な広いモダンスタイルのおしゃれなキッチン (アンダーカウンターシンク、フラットパネル扉のキャビネット、白いキャビネット、人工大理石カウンター、ベージュキッチンパネル、シルバーの調理設備、合板フローリング) の写真
広いキッチン (白いキャビネット、フラットパネル扉のキャビネット、シェーカースタイル扉のキャビネット、合板フローリング) の写真
1