キッチン
絞り込み:
資材コスト
並び替え:今日の人気順
写真 21〜40 枚目(全 436 枚)
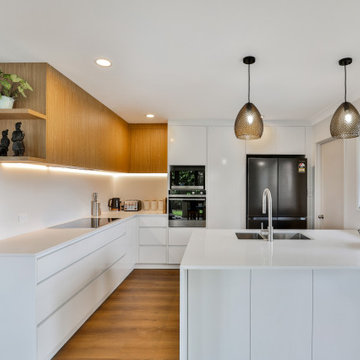
We used Supreme Oak Puregrain Melamine for the overhead cupboards. The LED Light-strip provides task lighting and gives a floating appearance. The open shelves at the end float and allow for a nice display area.
We used Warm White LED Lights.
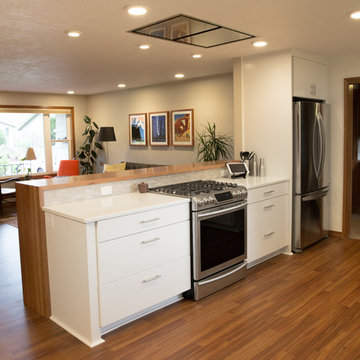
With the kitchen now open to the living room both spaces look larger and enable interaction with the cook and the guests. The unique ceiling mounted vent hood keeps the view into the living room unobstructed.
Photos by: Holly Needham
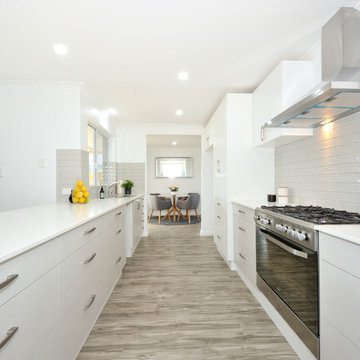
パースにある広いコンテンポラリースタイルのおしゃれなキッチン (白いキャビネット、御影石カウンター、グレーのキッチンパネル、シルバーの調理設備、クッションフロア、グレーの床、白いキッチンカウンター、フラットパネル扉のキャビネット) の写真
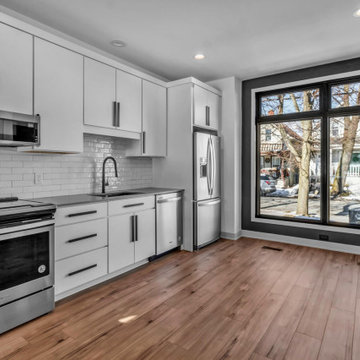
Cabinet details:
-Echelon Pinnacle Series
-All-Plywood Construction
-Doorstyle: Carlisle slab
-Full overlay design
-Species: Maple
-Finish (perimeter): Alpine White
-Finish (peninsula): Baltic Blue
-Hardware: sourced in from Ikea

Die Doppelhaushälfte wurde kernsaniert und nach den Wünschen der Kunden offen und zeitlos ausgestattet. Im Erdgeschoss ließen wir dazu die Küchenwände entfernen.
Der Eingang ist jetzt mit einer raumhohen Schrankanlage – vom Schreiner auf Maß gefertigt – und einer Mattglas-Schiebetür abgetrennt. Eines der Schrankelemente ist eine offene Garderobe zum Flur, in den anderen Schränken sind Kühlschrank, Backofen und Küchengeräte in Richtung Küche untergebracht. Die Spüle ist unter dem Fenster flächenbündig in die Arbeitsplatte aus cremefarbenem Silestone eingelassen. Die Position wurde dabei so gewählt, dass sich beide Fensterflügel an der Armatur vorbei öffnen lassen. Rechts läuft die Arbeitsplatte in ein offenes Fach für die dort angeschlossenen Küchengeräte hinein. So lassen sich diese für die Benutzung einfach nach vorn ziehen. Werden sie nicht gebraucht, kann das Fach mit einem Rollladen geschlossen werden. Auf der anderen Seite ist das Kochfeld mit integriertem Muldenlüfter untergebracht. Beleuchtet wird die Arbeitsfläche durch eingelassene LED-Leisten in den Oberschränken. Abgetrennt wird die Küche durch ein halbhohes Schrankelement mit einem eingebauten Weinkühlschrank an der Kopfseite. Es dient zugleich als Rückwand für die Eckbank am Essplatz. Seine Deckplatte aus Nussbaum nimmt die Optik des Bodens wieder auf.
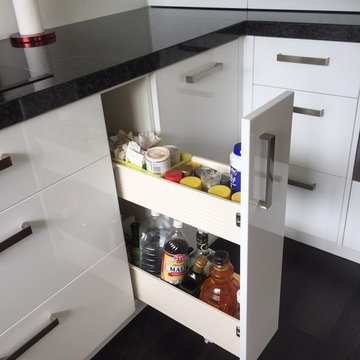
Spice and bottle pullouts are an excellent use of a narrow space next to the hob area. It removes all these items from other pantry areas to where they are actually used.
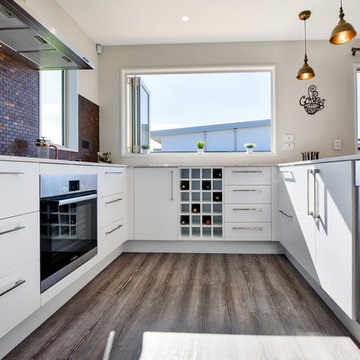
Contemporary NZ kitchen with concertina windows extending outwards to barbecue area. Metallic tile splashback and under bench wine store.
クライストチャーチにある高級な中くらいなコンテンポラリースタイルのおしゃれなキッチン (ダブルシンク、フラットパネル扉のキャビネット、白いキャビネット、クオーツストーンカウンター、メタリックのキッチンパネル、セラミックタイルのキッチンパネル、シルバーの調理設備、クッションフロア、茶色い床) の写真
クライストチャーチにある高級な中くらいなコンテンポラリースタイルのおしゃれなキッチン (ダブルシンク、フラットパネル扉のキャビネット、白いキャビネット、クオーツストーンカウンター、メタリックのキッチンパネル、セラミックタイルのキッチンパネル、シルバーの調理設備、クッションフロア、茶色い床) の写真
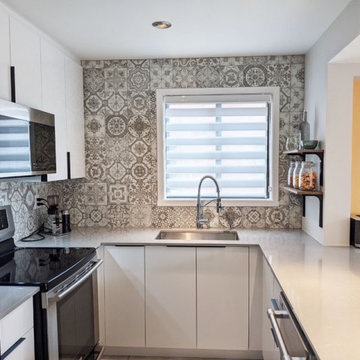
As a professional nutritionist and chef, our client wanted to have a brighter and more functional kitchen with more counter space for meal prep and more storage. We created plans with a more functional peninsula counter with stools as well as more storage on the dining room side including a second small fridge. We also recommended the colour palette, lighting, cabinetry, counters, floor, and backsplash tiles. We assisted our client in materials selection with access to interesting discounts for her purchases. She is now able to develop healthy recipes for her clients as well as entertain larger groups of people. There is room for everyone and a place for everything. She is excited and so are we!
Materials used:
Quartz countertops, Marrakech patchwork 8 x 8 cement backsplash tile, grey vinyl 12 x 24 floor tile , Glossy white custom cabinets, Industrial iron lighting, stainless steel sink and chrome faucet
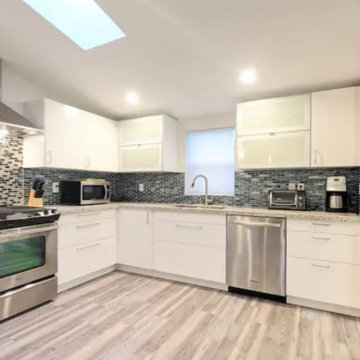
シアトルにあるお手頃価格の中くらいなモダンスタイルのおしゃれなキッチン (アンダーカウンターシンク、フラットパネル扉のキャビネット、白いキャビネット、御影石カウンター、グレーのキッチンパネル、セラミックタイルのキッチンパネル、シルバーの調理設備、クッションフロア、グレーの床、ベージュのキッチンカウンター) の写真
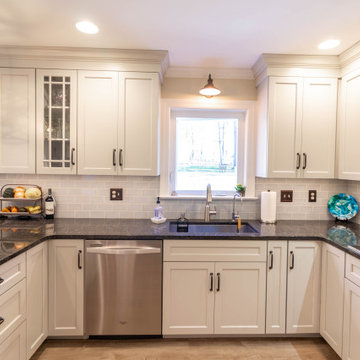
The first floor remodel began with the idea of removing a load bearing wall to create an open floor plan for the kitchen, dining room, and living room. This would allow more light to the back of the house, and open up a lot of space. A new kitchen with custom cabinetry, granite, crackled subway tile, and gorgeous cement tile focal point draws your eye in from the front door. New LVT plank flooring throughout keeps the space light and airy. Double barn doors for the pantry is a simple touch to update the outdated louvered bi-fold doors. Glass french doors into a new first floor office right off the entrance stands out on it's own.
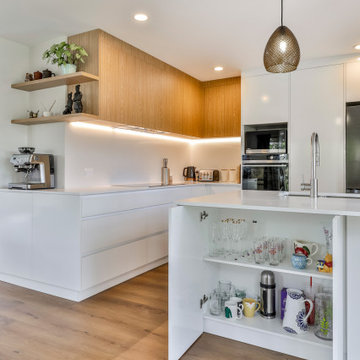
This family home belongs to a wonderful family with 2 children and a dog. The original kitchen was very angular and separate from the dining and living spaces while open to an area that was used as a kids play space. By taking away the angles and opening up the kitchen to the dining area we created an open-plan kitchen dining living area with easy access to the exterior. We used Arctic White Gloss Melamine for the under bench and tall cupboards and Supreme Oak Puregrain Melamine for the overhead cupboards. The Oak adds warmth and appeal The White Ice Engineered Stone was used on the Benchtop as well as Splashback. It is crisp without being pure white and adds subtle interest. The layout allows for a zone for coffee making, cooking and preparation as well as cleaning. This was of great importance to the clients, as when family are visiting they all cook together.
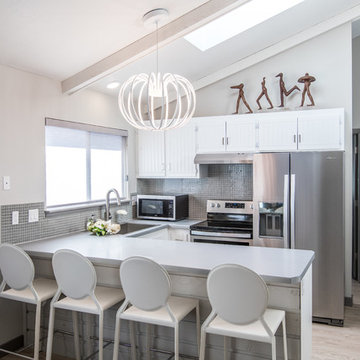
デンバーにあるお手頃価格の小さなコンテンポラリースタイルのおしゃれなキッチン (ドロップインシンク、フラットパネル扉のキャビネット、白いキャビネット、ラミネートカウンター、グレーのキッチンパネル、ガラスタイルのキッチンパネル、シルバーの調理設備、クッションフロア、マルチカラーの床、グレーのキッチンカウンター) の写真
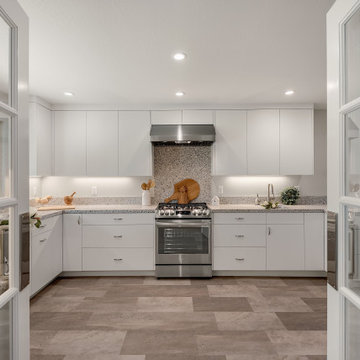
The dramatic open and airy kitchen remodel revealed just how much potential lied within this home. The sleek white cabinet design is much fresher than the former wood material in this kitchen and make it feel twice as big. The polished quartz countertops and backsplash perfectly complement the apron sink and new appliances, while the adorable pair of 10-lite doors scream, welcome home.
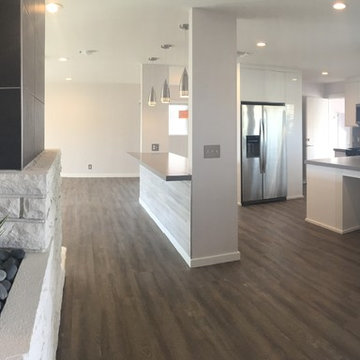
ラスベガスにある高級な中くらいなミッドセンチュリースタイルのおしゃれなキッチン (シングルシンク、フラットパネル扉のキャビネット、白いキャビネット、クオーツストーンカウンター、グレーのキッチンパネル、シルバーの調理設備、クッションフロア) の写真
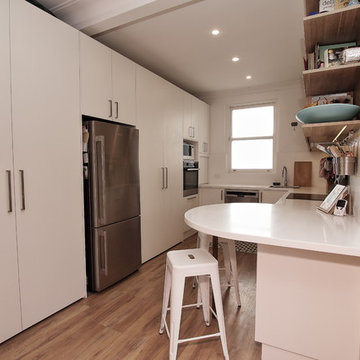
Brett Patterson
シドニーにあるラグジュアリーな中くらいなビーチスタイルのおしゃれなキッチン (シングルシンク、フラットパネル扉のキャビネット、白いキャビネット、人工大理石カウンター、白いキッチンパネル、セラミックタイルのキッチンパネル、シルバーの調理設備、クッションフロア、茶色い床) の写真
シドニーにあるラグジュアリーな中くらいなビーチスタイルのおしゃれなキッチン (シングルシンク、フラットパネル扉のキャビネット、白いキャビネット、人工大理石カウンター、白いキッチンパネル、セラミックタイルのキッチンパネル、シルバーの調理設備、クッションフロア、茶色い床) の写真
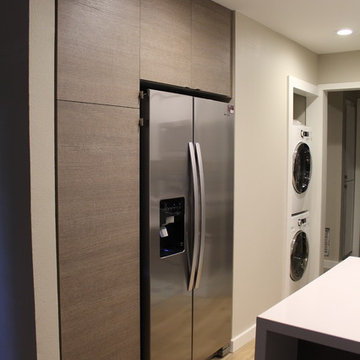
ダラスにある低価格の小さなコンテンポラリースタイルのおしゃれなキッチン (アンダーカウンターシンク、フラットパネル扉のキャビネット、白いキャビネット、クオーツストーンカウンター、シルバーの調理設備、クッションフロア、白いキッチンカウンター) の写真
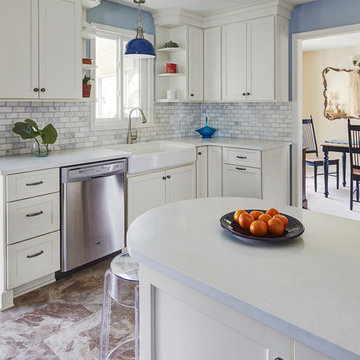
Kitchen Design by Deb Bayless, CKD, CBD, Design For Keeps, Napa, CA; photos by Mike Kaskel
サンフランシスコにある中くらいなトランジショナルスタイルのおしゃれなキッチン (エプロンフロントシンク、フラットパネル扉のキャビネット、白いキャビネット、クオーツストーンカウンター、白いキッチンパネル、石タイルのキッチンパネル、シルバーの調理設備、クッションフロア) の写真
サンフランシスコにある中くらいなトランジショナルスタイルのおしゃれなキッチン (エプロンフロントシンク、フラットパネル扉のキャビネット、白いキャビネット、クオーツストーンカウンター、白いキッチンパネル、石タイルのキッチンパネル、シルバーの調理設備、クッションフロア) の写真
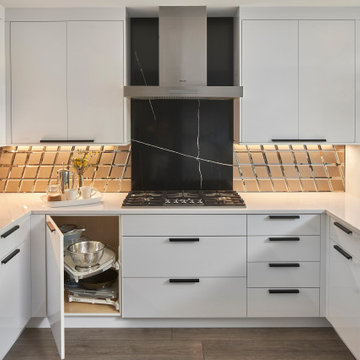
© Lassiter Photography | ReVisionCharlotte.com
シャーロットにあるお手頃価格の中くらいなコンテンポラリースタイルのおしゃれなキッチン (アンダーカウンターシンク、フラットパネル扉のキャビネット、白いキャビネット、クオーツストーンカウンター、メタリックのキッチンパネル、ガラスタイルのキッチンパネル、シルバーの調理設備、クッションフロア、グレーの床、白いキッチンカウンター) の写真
シャーロットにあるお手頃価格の中くらいなコンテンポラリースタイルのおしゃれなキッチン (アンダーカウンターシンク、フラットパネル扉のキャビネット、白いキャビネット、クオーツストーンカウンター、メタリックのキッチンパネル、ガラスタイルのキッチンパネル、シルバーの調理設備、クッションフロア、グレーの床、白いキッチンカウンター) の写真
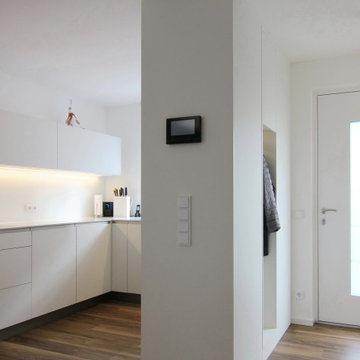
Der Eingang ist jetzt mit einer raumhohen Schrankanlage – vom Schreiner auf Maß gefertigt – und einer Mattglas-Schiebetür abgetrennt. Eines der Schrankelemente ist eine offene Garderobe zum Flur, in den anderen Schränken sind Kühlschrank, Backofen und Küchengeräte in Richtung Küche untergebracht.
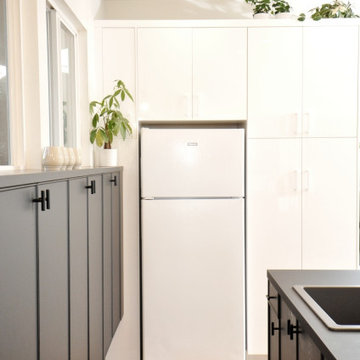
White high-gloss cabinets surround euro-size fridge. Shallow black mid-height cabinets provide storage under windows
サンディエゴにあるお手頃価格の小さなモダンスタイルのおしゃれなキッチン (ドロップインシンク、フラットパネル扉のキャビネット、白いキャビネット、ラミネートカウンター、白いキッチンパネル、白い調理設備、クッションフロア、ベージュの床、黒いキッチンカウンター) の写真
サンディエゴにあるお手頃価格の小さなモダンスタイルのおしゃれなキッチン (ドロップインシンク、フラットパネル扉のキャビネット、白いキャビネット、ラミネートカウンター、白いキッチンパネル、白い調理設備、クッションフロア、ベージュの床、黒いキッチンカウンター) の写真
2