キッチン (白いキャビネット、フラットパネル扉のキャビネット、オープンシェルフ、コンクリートの床、クッションフロア、ドロップインシンク) の写真
絞り込み:
資材コスト
並び替え:今日の人気順
写真 1〜20 枚目(全 887 枚)

ノボシビルスクにあるお手頃価格の広いコンテンポラリースタイルのおしゃれなキッチン (ドロップインシンク、フラットパネル扉のキャビネット、白いキャビネット、木材カウンター、茶色いキッチンパネル、木材のキッチンパネル、シルバーの調理設備、クッションフロア、茶色い床、茶色いキッチンカウンター) の写真

Tatjana Plitt
メルボルンにある北欧スタイルのおしゃれなキッチン (ドロップインシンク、フラットパネル扉のキャビネット、白いキャビネット、緑のキッチンパネル、白い調理設備、コンクリートの床、グレーの床、黒いキッチンカウンター) の写真
メルボルンにある北欧スタイルのおしゃれなキッチン (ドロップインシンク、フラットパネル扉のキャビネット、白いキャビネット、緑のキッチンパネル、白い調理設備、コンクリートの床、グレーの床、黒いキッチンカウンター) の写真
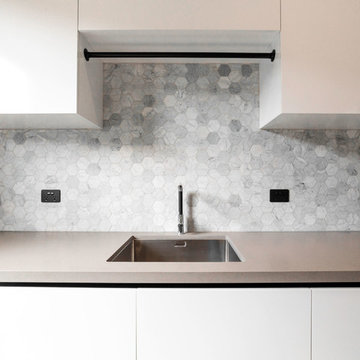
Alex Coppo Photography
ブリスベンにある高級な中くらいなモダンスタイルのおしゃれなII型キッチン (ドロップインシンク、フラットパネル扉のキャビネット、白いキャビネット、コンクリートカウンター、コンクリートの床、グレーの床、白いキッチンカウンター) の写真
ブリスベンにある高級な中くらいなモダンスタイルのおしゃれなII型キッチン (ドロップインシンク、フラットパネル扉のキャビネット、白いキャビネット、コンクリートカウンター、コンクリートの床、グレーの床、白いキッチンカウンター) の写真
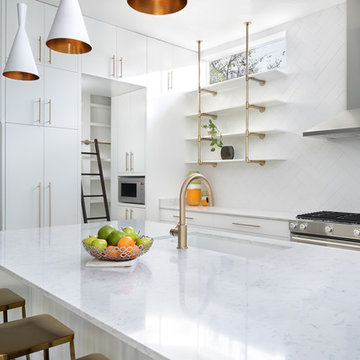
Photography By : Piston Design, Paul Finkel
オースティンにある広いミッドセンチュリースタイルのおしゃれなキッチン (ドロップインシンク、フラットパネル扉のキャビネット、白いキャビネット、大理石カウンター、白いキッチンパネル、セラミックタイルのキッチンパネル、シルバーの調理設備、コンクリートの床、グレーの床、白いキッチンカウンター) の写真
オースティンにある広いミッドセンチュリースタイルのおしゃれなキッチン (ドロップインシンク、フラットパネル扉のキャビネット、白いキャビネット、大理石カウンター、白いキッチンパネル、セラミックタイルのキッチンパネル、シルバーの調理設備、コンクリートの床、グレーの床、白いキッチンカウンター) の写真

コンテンポラリースタイルのおしゃれなキッチン (ドロップインシンク、フラットパネル扉のキャビネット、白いキャビネット、木材カウンター、白いキッチンパネル、メタルタイルのキッチンパネル、黒い調理設備、コンクリートの床、グレーの床、ベージュのキッチンカウンター) の写真
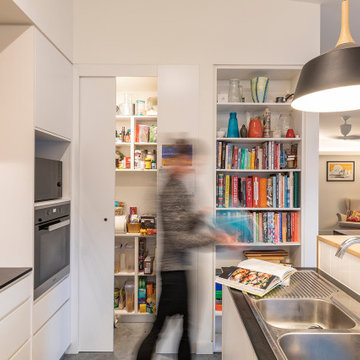
キャンベラにあるお手頃価格の小さな北欧スタイルのおしゃれなキッチン (ドロップインシンク、フラットパネル扉のキャビネット、白いキャビネット、白いキッチンパネル、セラミックタイルのキッチンパネル、シルバーの調理設備、コンクリートの床、グレーの床、黒いキッチンカウンター) の写真

ソルトレイクシティにある高級な広いシャビーシック調のおしゃれなキッチン (ドロップインシンク、フラットパネル扉のキャビネット、白いキャビネット、木材カウンター、白い調理設備、コンクリートの床、青い床、茶色いキッチンカウンター) の写真

The proposal for the renovation of a small apartment on the third floor of a 1990s block in the hearth of Fitzrovia sets out to wipe out the original layout and update its configuration to suit the requirements of the new owner. The challenge was to incorporate an ambitious brief within the limited space of 48 sqm.
A narrow entrance corridor is sandwiched between integrated storage and a pod that houses Utility functions on one side and the Kitchen on the side opposite and leads to a large open space Living Area that can be separated by means of full height pivoting doors. This is the starting point of an imaginary interior circulation route that guides one to the terrace via the sleeping quarter and which is distributed with singularities that enrich the quality of the journey through the small apartment. Alternating the qualities of each space further augments the degree of variation within such a limited space.
The materials have been selected to complement each other and to create a homogenous living environment where grey concrete tiles are juxtaposed to spray lacquered vertical surfaces and the walnut kitchen counter adds and earthy touch and is contrasted with a painted splashback.
In addition, the services of the apartment have been upgraded and the space has been fully insulated to improve its thermal and sound performance.
Photography by Gianluca Maver

ニューヨークにある低価格の小さなモダンスタイルのおしゃれなキッチン (ドロップインシンク、フラットパネル扉のキャビネット、白いキャビネット、クオーツストーンカウンター、白いキッチンパネル、サブウェイタイルのキッチンパネル、白い調理設備、クッションフロア、アイランドなし、黒い床) の写真

The kitchen is the hub of this family home.
A balanced mix of materials are chosen to compliment each other, exposed brickwork, timber clad ceiling, and the cast concrete central island grows out of the polished concrete floor. The walk in pantry is a key element of the functionality of the kitchen.

A complete modernisation and refit with garden improvements included new kitchen, bathroom, finishes and fittings in a modern, contemporary feel. A large ground floor living / dining / kitchen extension was created by excavating the existing sloped garden. A new double bedroom was constructed above one side of the extension, the house was remodelled to open up the flow through the property.
Project overseen from initial design through planning and construction.

Modern kitchen design
他の地域にあるラグジュアリーな広いビーチスタイルのおしゃれなキッチン (ドロップインシンク、フラットパネル扉のキャビネット、白いキャビネット、クオーツストーンカウンター、パネルと同色の調理設備、コンクリートの床、グレーの床、白いキッチンカウンター) の写真
他の地域にあるラグジュアリーな広いビーチスタイルのおしゃれなキッチン (ドロップインシンク、フラットパネル扉のキャビネット、白いキャビネット、クオーツストーンカウンター、パネルと同色の調理設備、コンクリートの床、グレーの床、白いキッチンカウンター) の写真
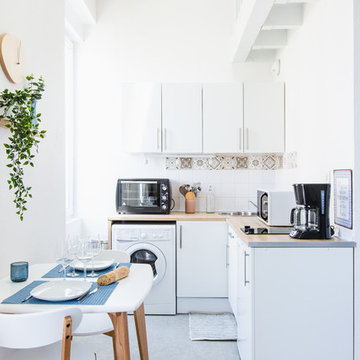
Espace dinatoire
ボルドーにあるお手頃価格の小さなビーチスタイルのおしゃれなキッチン (ドロップインシンク、フラットパネル扉のキャビネット、白いキャビネット、マルチカラーのキッチンパネル、グレーの床、コンクリートの床) の写真
ボルドーにあるお手頃価格の小さなビーチスタイルのおしゃれなキッチン (ドロップインシンク、フラットパネル扉のキャビネット、白いキャビネット、マルチカラーのキッチンパネル、グレーの床、コンクリートの床) の写真
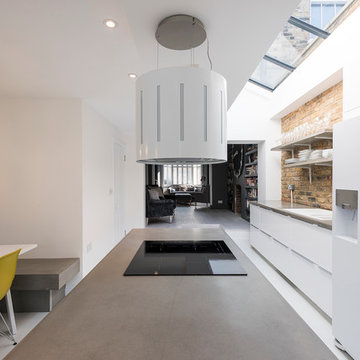
Focusing on the kitchen island's top, this shot gives emphasis to the 4-point induction cooktop and the overhanding extractor, which some may mistake for a lamp.

Modern Kitchen Design
ロサンゼルスにある高級な広いコンテンポラリースタイルのおしゃれなキッチン (ドロップインシンク、フラットパネル扉のキャビネット、白いキャビネット、クオーツストーンカウンター、青いキッチンパネル、ガラスタイルのキッチンパネル、シルバーの調理設備、クッションフロア、茶色い床、白いキッチンカウンター) の写真
ロサンゼルスにある高級な広いコンテンポラリースタイルのおしゃれなキッチン (ドロップインシンク、フラットパネル扉のキャビネット、白いキャビネット、クオーツストーンカウンター、青いキッチンパネル、ガラスタイルのキッチンパネル、シルバーの調理設備、クッションフロア、茶色い床、白いキッチンカウンター) の写真
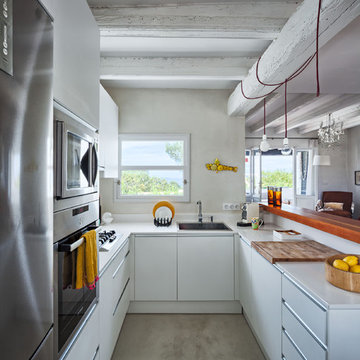
Fotografía: masfotogenica fotografia
他の地域にあるお手頃価格の中くらいなラスティックスタイルのおしゃれなキッチン (ドロップインシンク、フラットパネル扉のキャビネット、白いキャビネット、人工大理石カウンター、ベージュキッチンパネル、シルバーの調理設備、コンクリートの床) の写真
他の地域にあるお手頃価格の中くらいなラスティックスタイルのおしゃれなキッチン (ドロップインシンク、フラットパネル扉のキャビネット、白いキャビネット、人工大理石カウンター、ベージュキッチンパネル、シルバーの調理設備、コンクリートの床) の写真

Die Doppelhaushälfte wurde kernsaniert und nach den Wünschen der Kunden offen und zeitlos ausgestattet. Im Erdgeschoss ließen wir dazu die Küchenwände entfernen.
Der Eingang ist jetzt mit einer raumhohen Schrankanlage – vom Schreiner auf Maß gefertigt – und einer Mattglas-Schiebetür abgetrennt. Eines der Schrankelemente ist eine offene Garderobe zum Flur, in den anderen Schränken sind Kühlschrank, Backofen und Küchengeräte in Richtung Küche untergebracht. Die Spüle ist unter dem Fenster flächenbündig in die Arbeitsplatte aus cremefarbenem Silestone eingelassen. Die Position wurde dabei so gewählt, dass sich beide Fensterflügel an der Armatur vorbei öffnen lassen. Rechts läuft die Arbeitsplatte in ein offenes Fach für die dort angeschlossenen Küchengeräte hinein. So lassen sich diese für die Benutzung einfach nach vorn ziehen. Werden sie nicht gebraucht, kann das Fach mit einem Rollladen geschlossen werden. Auf der anderen Seite ist das Kochfeld mit integriertem Muldenlüfter untergebracht. Beleuchtet wird die Arbeitsfläche durch eingelassene LED-Leisten in den Oberschränken. Abgetrennt wird die Küche durch ein halbhohes Schrankelement mit einem eingebauten Weinkühlschrank an der Kopfseite. Es dient zugleich als Rückwand für die Eckbank am Essplatz. Seine Deckplatte aus Nussbaum nimmt die Optik des Bodens wieder auf.
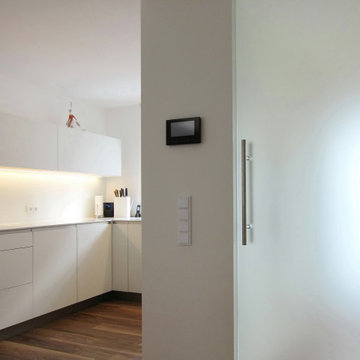
Der Eingang ist jetzt mit einer raumhohen Schrankanlage – vom Schreiner auf Maß gefertigt – und einer Mattglas-Schiebetür abgetrennt. Eines der Schrankelemente ist eine offene Garderobe zum Flur, in den anderen Schränken sind Kühlschrank, Backofen und Küchengeräte in Richtung Küche untergebracht.
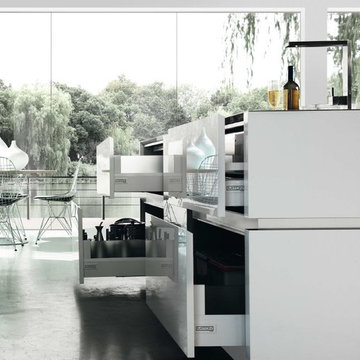
Black and white and no handles all over.
サンフランシスコにあるラグジュアリーな中くらいなモダンスタイルのおしゃれなキッチン (ドロップインシンク、フラットパネル扉のキャビネット、白いキャビネット、クオーツストーンカウンター、シルバーの調理設備、コンクリートの床、グレーの床、黒いキッチンカウンター) の写真
サンフランシスコにあるラグジュアリーな中くらいなモダンスタイルのおしゃれなキッチン (ドロップインシンク、フラットパネル扉のキャビネット、白いキャビネット、クオーツストーンカウンター、シルバーの調理設備、コンクリートの床、グレーの床、黒いキッチンカウンター) の写真
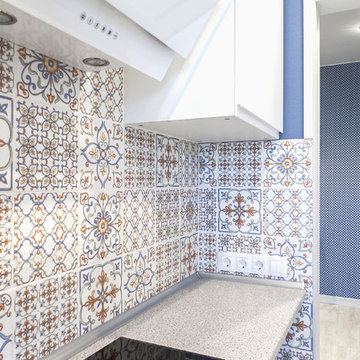
Кухонный фартук из плитки "Суррей" Керама Марацци в другом ракурсе
サンクトペテルブルクにある低価格の中くらいなコンテンポラリースタイルのおしゃれなキッチン (ドロップインシンク、フラットパネル扉のキャビネット、白いキャビネット、ラミネートカウンター、マルチカラーのキッチンパネル、セラミックタイルのキッチンパネル、白い調理設備、クッションフロア、アイランドなし、グレーの床、グレーのキッチンカウンター) の写真
サンクトペテルブルクにある低価格の中くらいなコンテンポラリースタイルのおしゃれなキッチン (ドロップインシンク、フラットパネル扉のキャビネット、白いキャビネット、ラミネートカウンター、マルチカラーのキッチンパネル、セラミックタイルのキッチンパネル、白い調理設備、クッションフロア、アイランドなし、グレーの床、グレーのキッチンカウンター) の写真
キッチン (白いキャビネット、フラットパネル扉のキャビネット、オープンシェルフ、コンクリートの床、クッションフロア、ドロップインシンク) の写真
1