キッチン (白いキャビネット、フラットパネル扉のキャビネット、オープンシェルフ、落し込みパネル扉のキャビネット、クッションフロア、グレーの床、アイランドなし) の写真
絞り込み:
資材コスト
並び替え:今日の人気順
写真 1〜20 枚目(全 200 枚)

New build kitchen in small apartment
サンフランシスコにあるお手頃価格の小さなモダンスタイルのおしゃれなキッチン (フラットパネル扉のキャビネット、白いキャビネット、クオーツストーンカウンター、青いキッチンパネル、セラミックタイルのキッチンパネル、シルバーの調理設備、クッションフロア、アイランドなし、グレーの床、黒いキッチンカウンター) の写真
サンフランシスコにあるお手頃価格の小さなモダンスタイルのおしゃれなキッチン (フラットパネル扉のキャビネット、白いキャビネット、クオーツストーンカウンター、青いキッチンパネル、セラミックタイルのキッチンパネル、シルバーの調理設備、クッションフロア、アイランドなし、グレーの床、黒いキッチンカウンター) の写真
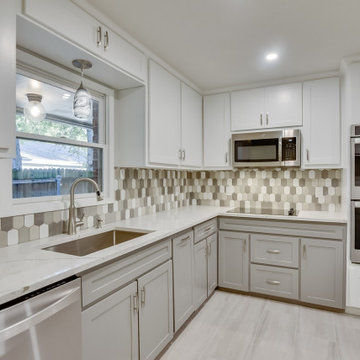
ダラスにあるお手頃価格の中くらいなトランジショナルスタイルのおしゃれなキッチン (アンダーカウンターシンク、落し込みパネル扉のキャビネット、白いキャビネット、クオーツストーンカウンター、グレーのキッチンパネル、セラミックタイルのキッチンパネル、シルバーの調理設備、クッションフロア、アイランドなし、グレーの床、白いキッチンカウンター) の写真

バッキンガムシャーにあるお手頃価格の小さなモダンスタイルのおしゃれなキッチン (アンダーカウンターシンク、フラットパネル扉のキャビネット、白いキャビネット、珪岩カウンター、グレーのキッチンパネル、ガラス板のキッチンパネル、パネルと同色の調理設備、クッションフロア、アイランドなし、グレーの床、白いキッチンカウンター) の写真

ニューヨークにある広いモダンスタイルのおしゃれなキッチン (シングルシンク、落し込みパネル扉のキャビネット、白いキャビネット、御影石カウンター、白いキッチンパネル、磁器タイルのキッチンパネル、シルバーの調理設備、クッションフロア、アイランドなし、グレーの床、グレーのキッチンカウンター、三角天井、窓) の写真

I love working with clients that have ideas that I have been waiting to bring to life. All of the owner requests were things I had been wanting to try in an Oasis model. The table and seating area in the circle window bump out that normally had a bar spanning the window; the round tub with the rounded tiled wall instead of a typical angled corner shower; an extended loft making a big semi circle window possible that follows the already curved roof. These were all ideas that I just loved and was happy to figure out. I love how different each unit can turn out to fit someones personality.
The Oasis model is known for its giant round window and shower bump-out as well as 3 roof sections (one of which is curved). The Oasis is built on an 8x24' trailer. We build these tiny homes on the Big Island of Hawaii and ship them throughout the Hawaiian Islands.
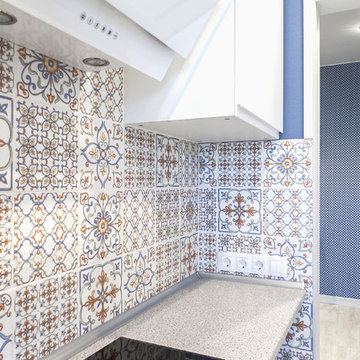
Кухонный фартук из плитки "Суррей" Керама Марацци в другом ракурсе
サンクトペテルブルクにある低価格の中くらいなコンテンポラリースタイルのおしゃれなキッチン (ドロップインシンク、フラットパネル扉のキャビネット、白いキャビネット、ラミネートカウンター、マルチカラーのキッチンパネル、セラミックタイルのキッチンパネル、白い調理設備、クッションフロア、アイランドなし、グレーの床、グレーのキッチンカウンター) の写真
サンクトペテルブルクにある低価格の中くらいなコンテンポラリースタイルのおしゃれなキッチン (ドロップインシンク、フラットパネル扉のキャビネット、白いキャビネット、ラミネートカウンター、マルチカラーのキッチンパネル、セラミックタイルのキッチンパネル、白い調理設備、クッションフロア、アイランドなし、グレーの床、グレーのキッチンカウンター) の写真

サンクトペテルブルクにあるお手頃価格の小さなコンテンポラリースタイルのおしゃれなキッチン (一体型シンク、フラットパネル扉のキャビネット、白いキャビネット、人工大理石カウンター、黄色いキッチンパネル、クッションフロア、アイランドなし、グレーの床、白いキッチンカウンター) の写真
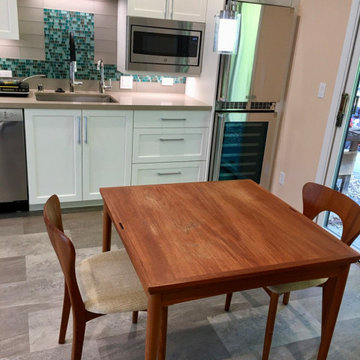
The older couple needed a kitchenette to be on the same level as their bedroom. Their large house has three levels, making it a long difficult trek for the couple with health issues. Originally housing a billiard table, this room was converted to house a small kitchenette. A single burner induction cooktop is perfect for them to make their breakfast.
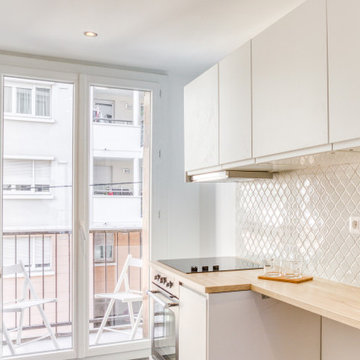
マルセイユにあるお手頃価格の小さな北欧スタイルのおしゃれなキッチン (アンダーカウンターシンク、フラットパネル扉のキャビネット、白いキャビネット、ラミネートカウンター、ベージュキッチンパネル、カラー調理設備、アイランドなし、ベージュのキッチンカウンター、モザイクタイルのキッチンパネル、クッションフロア、グレーの床) の写真
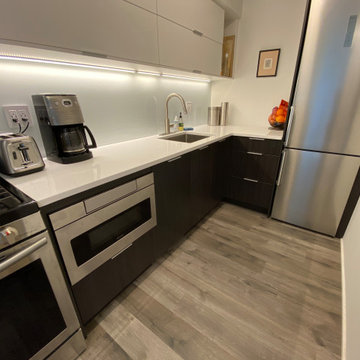
We opened up the wall on the left to create more space and light into the kitchen and exposed the concrete walls of the condo building to give a little raw/industrial touch to the space. Features Wolf custom cabinets and modern lighting with skinny profile fridge and get LVT throughout the unit.
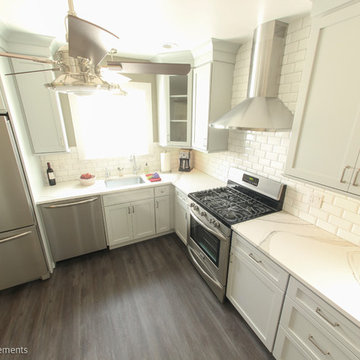
Matthew D. Burdi
ニューヨークにあるお手頃価格の中くらいなコンテンポラリースタイルのおしゃれなキッチン (アンダーカウンターシンク、落し込みパネル扉のキャビネット、白いキャビネット、クオーツストーンカウンター、白いキッチンパネル、セメントタイルのキッチンパネル、シルバーの調理設備、クッションフロア、アイランドなし、グレーの床) の写真
ニューヨークにあるお手頃価格の中くらいなコンテンポラリースタイルのおしゃれなキッチン (アンダーカウンターシンク、落し込みパネル扉のキャビネット、白いキャビネット、クオーツストーンカウンター、白いキッチンパネル、セメントタイルのキッチンパネル、シルバーの調理設備、クッションフロア、アイランドなし、グレーの床) の写真

Barry Westerman
ルイビルにある低価格の小さなトランジショナルスタイルのおしゃれなキッチン (ダブルシンク、落し込みパネル扉のキャビネット、白いキャビネット、人工大理石カウンター、白いキッチンパネル、セラミックタイルのキッチンパネル、シルバーの調理設備、クッションフロア、アイランドなし、グレーの床、白いキッチンカウンター) の写真
ルイビルにある低価格の小さなトランジショナルスタイルのおしゃれなキッチン (ダブルシンク、落し込みパネル扉のキャビネット、白いキャビネット、人工大理石カウンター、白いキッチンパネル、セラミックタイルのキッチンパネル、シルバーの調理設備、クッションフロア、アイランドなし、グレーの床、白いキッチンカウンター) の写真
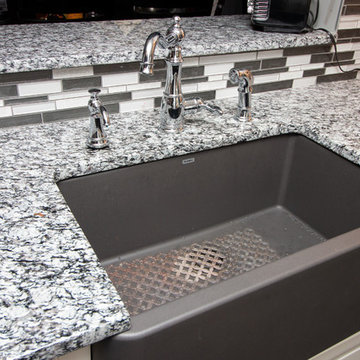
This kitchen remodel was designed by Gail from our Manchester showroom. This kitchen remodel features Yorktowne Iconic cabinets with maple wood Roma flat panel door style (Shaker) and White Icing paint finish. This remodel also features a granite countertop with White mist color and a pencil edge. The flooring is a vinyl click lock plant type of flooring by Armstrong in Goncalo color. The kitchen backplash is Crystal shores diamond brick joint with mapei with grout color Iron #107. Other features include Blanco Granite composite farm sink with Cinder color, Moen faucet & soap dispenser with a chrome finish. The hardware is flat black cup pulls for drawers and knobs for all the doors.

I love working with clients that have ideas that I have been waiting to bring to life. All of the owner requests were things I had been wanting to try in an Oasis model. The table and seating area in the circle window bump out that normally had a bar spanning the window; the round tub with the rounded tiled wall instead of a typical angled corner shower; an extended loft making a big semi circle window possible that follows the already curved roof. These were all ideas that I just loved and was happy to figure out. I love how different each unit can turn out to fit someones personality.
The Oasis model is known for its giant round window and shower bump-out as well as 3 roof sections (one of which is curved). The Oasis is built on an 8x24' trailer. We build these tiny homes on the Big Island of Hawaii and ship them throughout the Hawaiian Islands.
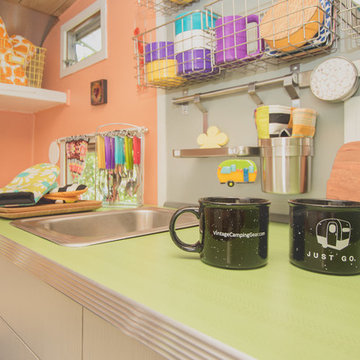
Casey Spring
他の地域にあるお手頃価格の小さなエクレクティックスタイルのおしゃれなキッチン (シングルシンク、フラットパネル扉のキャビネット、白いキャビネット、ラミネートカウンター、シルバーの調理設備、クッションフロア、アイランドなし、グレーの床、緑のキッチンカウンター) の写真
他の地域にあるお手頃価格の小さなエクレクティックスタイルのおしゃれなキッチン (シングルシンク、フラットパネル扉のキャビネット、白いキャビネット、ラミネートカウンター、シルバーの調理設備、クッションフロア、アイランドなし、グレーの床、緑のキッチンカウンター) の写真
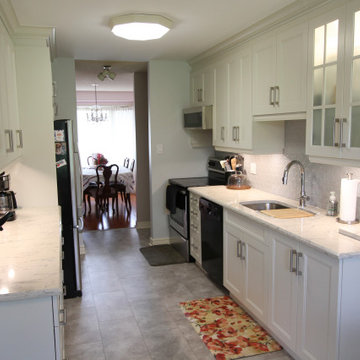
We love kitchens of all sizes and when our homeowner asked us for something brighter and more airy than what they currently had, we were up for the task. We started with removal of the old kitchen and existing bulkheads to provide a taller, more open feel to the kitchen. We then installed a new luxury vinyl floor and new custom painted cabinetry in the customers colour choice "Calm". This was followed with new quartz countertops and a snappy light grey patterned backsplash tile to tie it all together. Undercabinet and in-cabinet lighting also helped to brighten the space. Beautiful! Have a look at the before pics to see where we started.
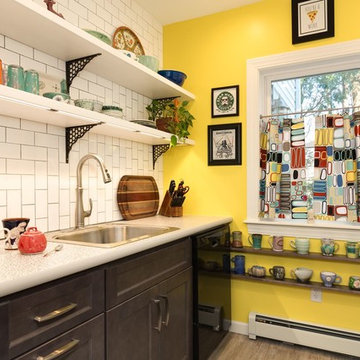
Anthony Chabot, eWaveMedia
プロビデンスにある低価格の小さなミッドセンチュリースタイルのおしゃれなキッチン (ドロップインシンク、フラットパネル扉のキャビネット、白いキャビネット、ラミネートカウンター、白いキッチンパネル、サブウェイタイルのキッチンパネル、黒い調理設備、クッションフロア、アイランドなし、グレーの床) の写真
プロビデンスにある低価格の小さなミッドセンチュリースタイルのおしゃれなキッチン (ドロップインシンク、フラットパネル扉のキャビネット、白いキャビネット、ラミネートカウンター、白いキッチンパネル、サブウェイタイルのキッチンパネル、黒い調理設備、クッションフロア、アイランドなし、グレーの床) の写真
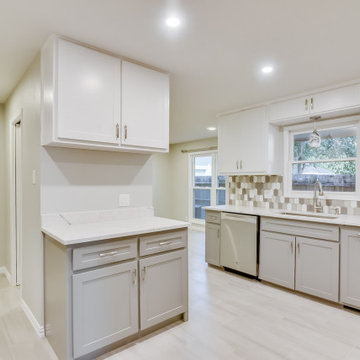
ダラスにあるお手頃価格の中くらいなトランジショナルスタイルのおしゃれなキッチン (アンダーカウンターシンク、落し込みパネル扉のキャビネット、白いキャビネット、クオーツストーンカウンター、グレーのキッチンパネル、セラミックタイルのキッチンパネル、シルバーの調理設備、クッションフロア、アイランドなし、グレーの床、白いキッチンカウンター) の写真
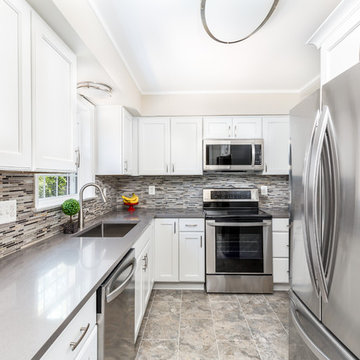
For the kitchen, FA Design Build chose white painted cabinets, the number one of choice in the DC housing market. Keeping the soffits and surface-mounted lights helped keep costs down. The Level 1 Silestone offers the durability of quartz at an affordable price. The Alterna luxury vinyl floor is a modern choice -- offering durability, unique design, and easy cleaning. The space was completed with a stone and glass backsplash.
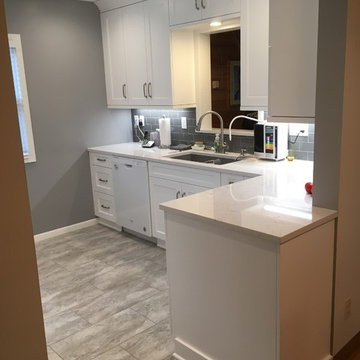
ミネアポリスにあるお手頃価格の中くらいなトランジショナルスタイルのおしゃれなキッチン (アンダーカウンターシンク、落し込みパネル扉のキャビネット、白いキャビネット、クオーツストーンカウンター、グレーのキッチンパネル、サブウェイタイルのキッチンパネル、白い調理設備、クッションフロア、アイランドなし、グレーの床) の写真
キッチン (白いキャビネット、フラットパネル扉のキャビネット、オープンシェルフ、落し込みパネル扉のキャビネット、クッションフロア、グレーの床、アイランドなし) の写真
1