広いキッチン (ターコイズのキャビネット、フラットパネル扉のキャビネット、無垢フローリング、磁器タイルの床、クッションフロア) の写真
絞り込み:
資材コスト
並び替え:今日の人気順
写真 1〜20 枚目(全 49 枚)
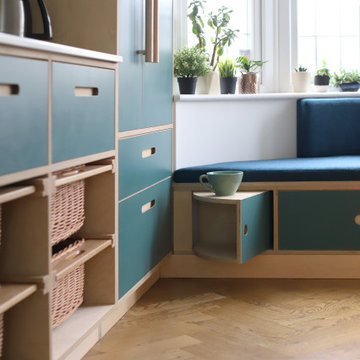
ロンドンにある高級な広いコンテンポラリースタイルのおしゃれなキッチン (ダブルシンク、フラットパネル扉のキャビネット、ターコイズのキャビネット、白いキッチンパネル、セラミックタイルのキッチンパネル、シルバーの調理設備、無垢フローリング、茶色い床、白いキッチンカウンター) の写真
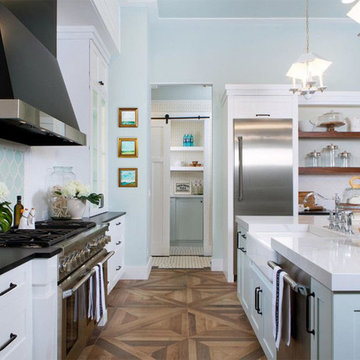
Artwork: (top to bottom)
'Breezy Day'
'Bay II'
'Marshes I'
Michelle’s ever expanding collection of watery Low Country sea and landscapes are influenced by all those field trips, and the ability to soak up the very unique flavors, up and down the Atlantic coastline. She translates her travels and impressions onto the canvas just as soon as she returns home to her busy Studio space so near and dear to her heart.
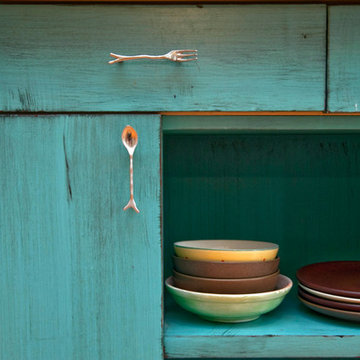
Hand painted distressed turquoise island with recycled bowling alley countertop and undermount sink with gooseneck satin nickel faucet. One side of the island is a breakfast with 4 high stools.
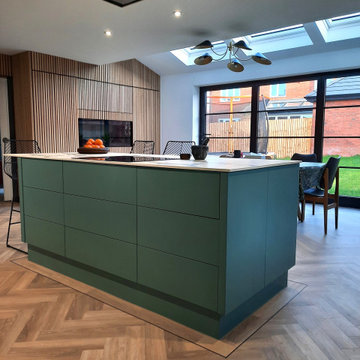
The kitchen island that came with the house was too small and consisted of cupboards. A new bigger island was designed with drawers and a cupboard for cooking books and tableware using the space efficiently. A new worktop and induction hob were added.
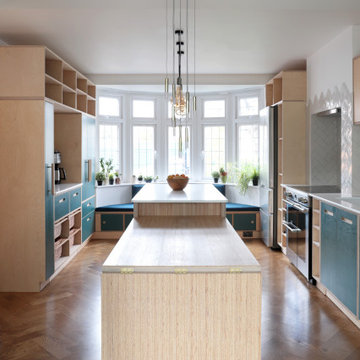
ロンドンにある高級な広いコンテンポラリースタイルのおしゃれなキッチン (ダブルシンク、フラットパネル扉のキャビネット、ターコイズのキャビネット、白いキッチンパネル、セラミックタイルのキッチンパネル、シルバーの調理設備、無垢フローリング、茶色い床、白いキッチンカウンター) の写真
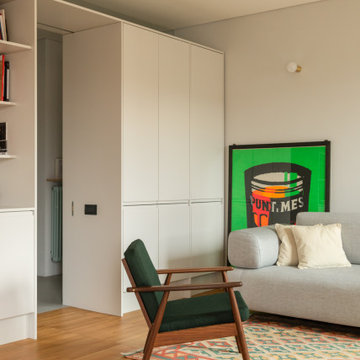
In questo progetto è stato scelto di non utilizzare colori e materiali convenzionali, ma di dare carattere puntando ad abbinamenti di contrasto.
La cucina, realizzata su misura, è interamente laccata opaco Sikkens, mentre il top è in Paperstone, un materiale innovativo ricavato da carta riciclata al 100%.
L'isola è stata resa più leggera grazie alla struttura in ferro verniciata a polvere sulla quale è collocata, creando anche uno snack e lo spazio per alloggiare degli sgabelli.
Progetto Studio PlaC
Realizzazione Alchimia
Fotogradie Luìs Aniceto
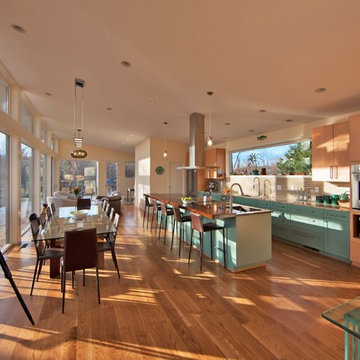
Beallsville, Maryland Contemporary Kitchen designed by Ann Unal Kitchens LLC.
https://www.kountrykraft.com/photo-gallery/teal-kitchen-cabinets-beallsville-md-w104039/
#KountryKraft #CustomCabinetry
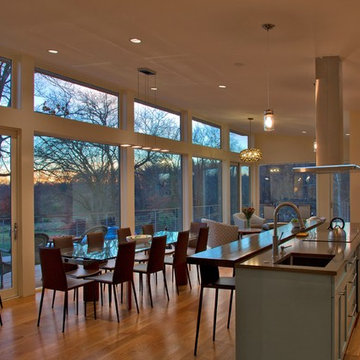
Beallsville, Maryland Contemporary Kitchen designed by Ann Unal Kitchens LLC.
https://www.kountrykraft.com/photo-gallery/teal-kitchen-cabinets-beallsville-md-w104039/
#KountryKraft #CustomCabinetry
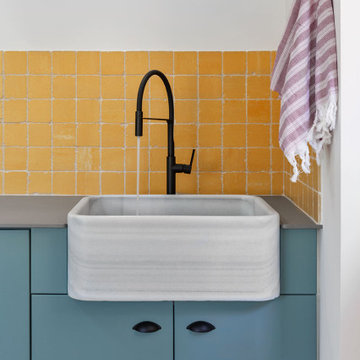
Detalle de pila de fregadero en mármol macael diseñada a medida.
アリカンテにあるお手頃価格の広いミッドセンチュリースタイルのおしゃれなキッチン (ドロップインシンク、フラットパネル扉のキャビネット、ターコイズのキャビネット、クオーツストーンカウンター、黄色いキッチンパネル、セラミックタイルのキッチンパネル、磁器タイルの床、アイランドなし、ベージュの床、グレーのキッチンカウンター) の写真
アリカンテにあるお手頃価格の広いミッドセンチュリースタイルのおしゃれなキッチン (ドロップインシンク、フラットパネル扉のキャビネット、ターコイズのキャビネット、クオーツストーンカウンター、黄色いキッチンパネル、セラミックタイルのキッチンパネル、磁器タイルの床、アイランドなし、ベージュの床、グレーのキッチンカウンター) の写真
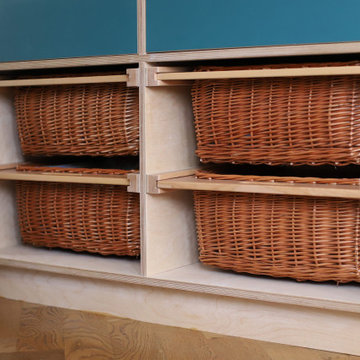
ロンドンにある高級な広いコンテンポラリースタイルのおしゃれなキッチン (ダブルシンク、フラットパネル扉のキャビネット、ターコイズのキャビネット、白いキッチンパネル、セラミックタイルのキッチンパネル、シルバーの調理設備、無垢フローリング、茶色い床、白いキッチンカウンター) の写真
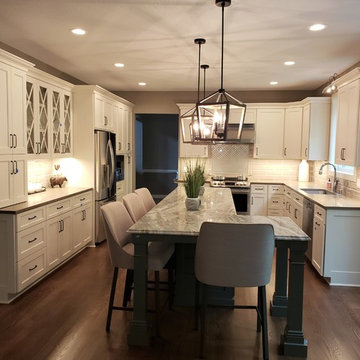
A kitchen remodel inspired by nature. Part of a full-level remodel.
ミネアポリスにある高級な広いトランジショナルスタイルのおしゃれなアイランドキッチン (アンダーカウンターシンク、フラットパネル扉のキャビネット、ターコイズのキャビネット、クオーツストーンカウンター、ベージュキッチンパネル、ガラスタイルのキッチンパネル、シルバーの調理設備、無垢フローリング、茶色い床、茶色いキッチンカウンター) の写真
ミネアポリスにある高級な広いトランジショナルスタイルのおしゃれなアイランドキッチン (アンダーカウンターシンク、フラットパネル扉のキャビネット、ターコイズのキャビネット、クオーツストーンカウンター、ベージュキッチンパネル、ガラスタイルのキッチンパネル、シルバーの調理設備、無垢フローリング、茶色い床、茶色いキッチンカウンター) の写真
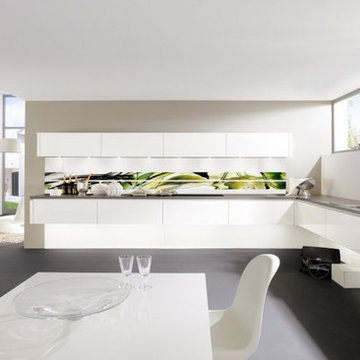
ニューヨークにある広いコンテンポラリースタイルのおしゃれなキッチン (ドロップインシンク、フラットパネル扉のキャビネット、ターコイズのキャビネット、コンクリートカウンター、クッションフロア、アイランドなし、グレーの床) の写真
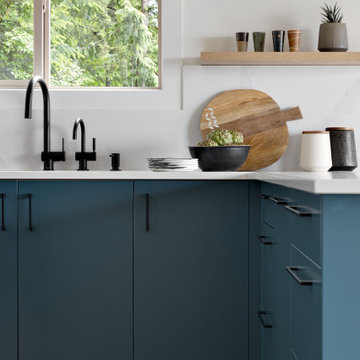
The new owners of this 1974 Post and Beam home originally contacted us for help furnishing their main floor living spaces. But it wasn’t long before these delightfully open minded clients agreed to a much larger project, including a full kitchen renovation. They were looking to personalize their “forever home,” a place where they looked forward to spending time together entertaining friends and family.
In a bold move, we proposed teal cabinetry that tied in beautifully with their ocean and mountain views and suggested covering the original cedar plank ceilings with white shiplap to allow for improved lighting in the ceilings. We also added a full height panelled wall creating a proper front entrance and closing off part of the kitchen while still keeping the space open for entertaining. Finally, we curated a selection of custom designed wood and upholstered furniture for their open concept living spaces and moody home theatre room beyond.
* This project has been featured in Western Living Magazine.
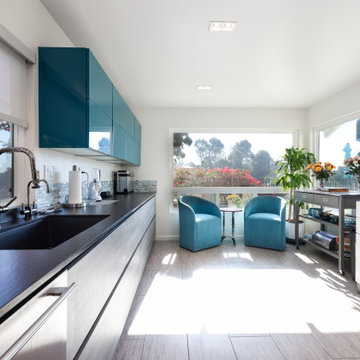
Experience the ultimate transformation with our complete home remodel project, which was recently featured in a prestigious home & garden magazine. Our expert team has crafted a masterpiece that includes a brand-new kitchen, luxurious master bathroom, stylish guest bathroom, custom-designed office space, exquisite wood floors, and a stunning fireplace. Every detail has been meticulously planned and executed to create a space that seamlessly blends modern aesthetics with functional design. This remodel is a testament to our commitment to excellence and craftsmanship, providing you with a home that truly reflects your vision and lifestyle.
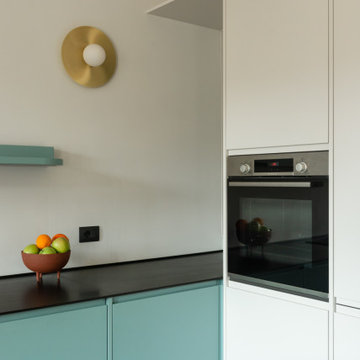
In questo progetto è stato scelto di non utilizzare colori e materiali convenzionali, ma di dare carattere puntando ad abbinamenti di contrasto.
La cucina, realizzata su misura, è interamente laccata opaco Sikkens, mentre il top è in Paperstone, un materiale innovativo ricavato da carta riciclata al 100%.
L'isola è stata resa più leggera grazie alla struttura in ferro verniciata a polvere sulla quale è collocata, creando anche uno snack e lo spazio per alloggiare degli sgabelli.
Progetto Studio PlaC
Realizzazione Alchimia
Fotogradie Luìs Aniceto
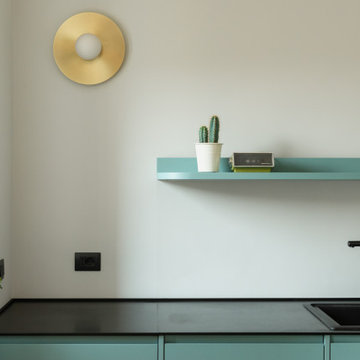
In questo progetto è stato scelto di non utilizzare colori e materiali convenzionali, ma di dare carattere puntando ad abbinamenti di contrasto.
La cucina, realizzata su misura, è interamente laccata opaco Sikkens, mentre il top è in Paperstone, un materiale innovativo ricavato da carta riciclata al 100%.
L'isola è stata resa più leggera grazie alla struttura in ferro verniciata a polvere sulla quale è collocata, creando anche uno snack e lo spazio per alloggiare degli sgabelli.
Progetto Studio PlaC
Realizzazione Alchimia
Fotogradie Luìs Aniceto
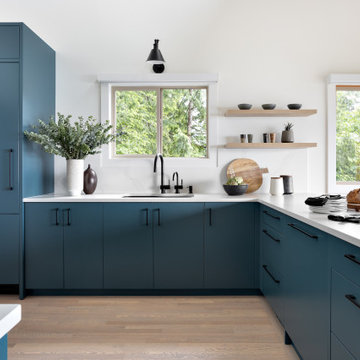
The new owners of this 1974 Post and Beam home originally contacted us for help furnishing their main floor living spaces. But it wasn’t long before these delightfully open minded clients agreed to a much larger project, including a full kitchen renovation. They were looking to personalize their “forever home,” a place where they looked forward to spending time together entertaining friends and family.
In a bold move, we proposed teal cabinetry that tied in beautifully with their ocean and mountain views and suggested covering the original cedar plank ceilings with white shiplap to allow for improved lighting in the ceilings. We also added a full height panelled wall creating a proper front entrance and closing off part of the kitchen while still keeping the space open for entertaining. Finally, we curated a selection of custom designed wood and upholstered furniture for their open concept living spaces and moody home theatre room beyond.
* This project has been featured in Western Living Magazine.
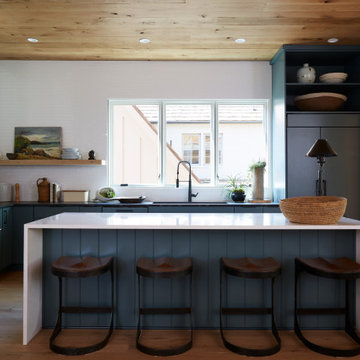
Embrace the open space! Natural lighting accentuates the intricate beauty of our Quartz countertop in North Cascades.
オースティンにある広いコンテンポラリースタイルのおしゃれなキッチン (フラットパネル扉のキャビネット、クオーツストーンカウンター、白いキッチンパネル、無垢フローリング、白いキッチンカウンター、アンダーカウンターシンク、ターコイズのキャビネット、シルバーの調理設備、茶色い床) の写真
オースティンにある広いコンテンポラリースタイルのおしゃれなキッチン (フラットパネル扉のキャビネット、クオーツストーンカウンター、白いキッチンパネル、無垢フローリング、白いキッチンカウンター、アンダーカウンターシンク、ターコイズのキャビネット、シルバーの調理設備、茶色い床) の写真
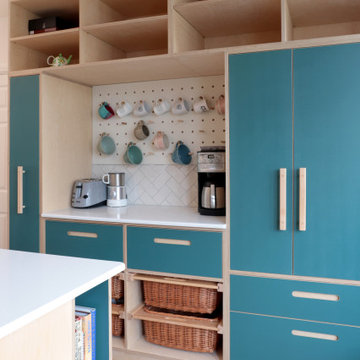
ロンドンにある高級な広い北欧スタイルのおしゃれなキッチン (ダブルシンク、フラットパネル扉のキャビネット、ターコイズのキャビネット、白いキッチンパネル、セラミックタイルのキッチンパネル、シルバーの調理設備、無垢フローリング、茶色い床、白いキッチンカウンター) の写真
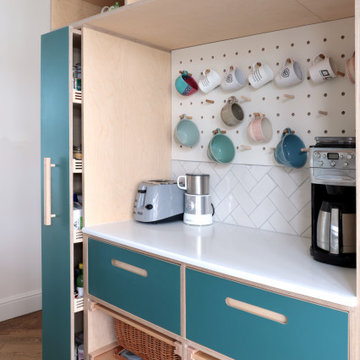
ロンドンにある高級な広いコンテンポラリースタイルのおしゃれなキッチン (ダブルシンク、フラットパネル扉のキャビネット、ターコイズのキャビネット、白いキッチンパネル、セラミックタイルのキッチンパネル、シルバーの調理設備、無垢フローリング、茶色い床、白いキッチンカウンター) の写真
広いキッチン (ターコイズのキャビネット、フラットパネル扉のキャビネット、無垢フローリング、磁器タイルの床、クッションフロア) の写真
1