広いキッチン (ターコイズのキャビネット、フラットパネル扉のキャビネット、グレーのキッチンカウンター、白いキッチンカウンター) の写真
絞り込み:
資材コスト
並び替え:今日の人気順
写真 1〜20 枚目(全 39 枚)
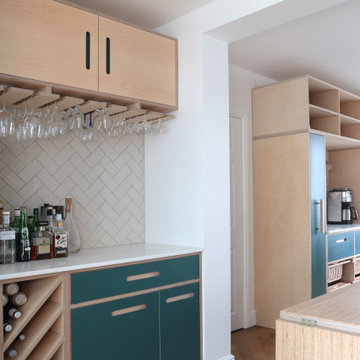
ロンドンにある高級な広いコンテンポラリースタイルのおしゃれなキッチン (ダブルシンク、フラットパネル扉のキャビネット、ターコイズのキャビネット、白いキッチンパネル、セラミックタイルのキッチンパネル、シルバーの調理設備、無垢フローリング、茶色い床、白いキッチンカウンター) の写真
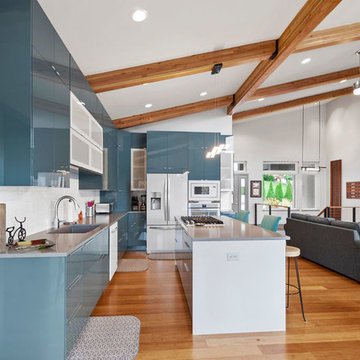
カンザスシティにある高級な広いコンテンポラリースタイルのおしゃれなキッチン (アンダーカウンターシンク、フラットパネル扉のキャビネット、ターコイズのキャビネット、クオーツストーンカウンター、白いキッチンパネル、磁器タイルのキッチンパネル、白い調理設備、淡色無垢フローリング、茶色い床、グレーのキッチンカウンター) の写真
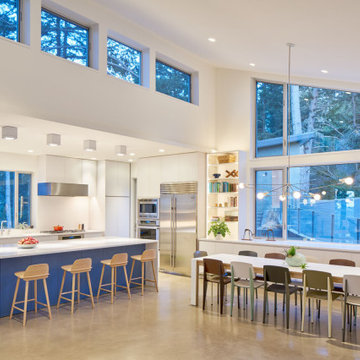
サンフランシスコにある高級な広いおしゃれなキッチン (一体型シンク、フラットパネル扉のキャビネット、ターコイズのキャビネット、クオーツストーンカウンター、白いキッチンパネル、クオーツストーンのキッチンパネル、シルバーの調理設備、コンクリートの床、ベージュの床、白いキッチンカウンター、三角天井) の写真
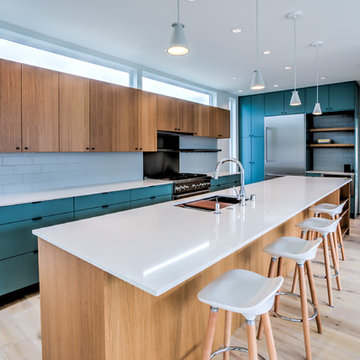
Open concept kitchen. Modern light fixtures. Custom cabinetry with extra long kitchen island good for entertaining and prep. Stainless Steel Thermadore Appliances. Work Sink

This penthouse apartment has glorious 270-degree views, and when we engaged to complete the extensive renovation, we knew that this apartment would be a visual masterpiece once finished. So we took inspiration from the colours featuring in many of their art pieces, which we bought into the kitchen colour, soft furnishings and wallpaper. We kept the bathrooms a more muted palette using a pale green on the cabinetry. The MC Lozza dining table, custom-designed wall units and make-up area added uniqueness to this space.
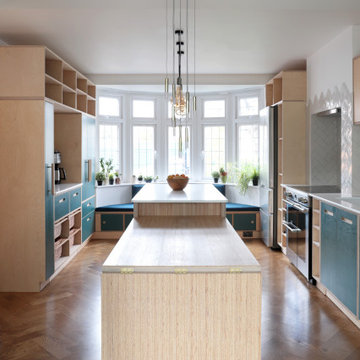
ロンドンにある高級な広いコンテンポラリースタイルのおしゃれなキッチン (ダブルシンク、フラットパネル扉のキャビネット、ターコイズのキャビネット、白いキッチンパネル、セラミックタイルのキッチンパネル、シルバーの調理設備、無垢フローリング、茶色い床、白いキッチンカウンター) の写真
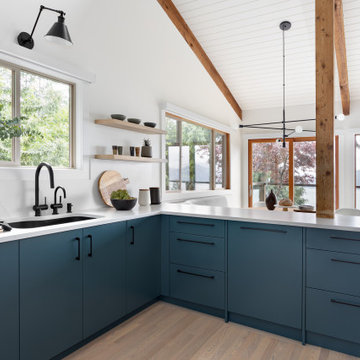
The new owners of this 1974 Post and Beam home originally contacted us for help furnishing their main floor living spaces. But it wasn’t long before these delightfully open minded clients agreed to a much larger project, including a full kitchen renovation. They were looking to personalize their “forever home,” a place where they looked forward to spending time together entertaining friends and family.
In a bold move, we proposed teal cabinetry that tied in beautifully with their ocean and mountain views and suggested covering the original cedar plank ceilings with white shiplap to allow for improved lighting in the ceilings. We also added a full height panelled wall creating a proper front entrance and closing off part of the kitchen while still keeping the space open for entertaining. Finally, we curated a selection of custom designed wood and upholstered furniture for their open concept living spaces and moody home theatre room beyond.
* This project has been featured in Western Living Magazine.
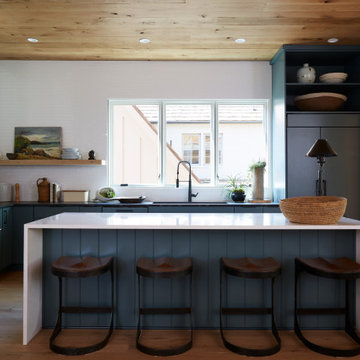
Embrace the open space! Natural lighting accentuates the intricate beauty of our Quartz countertop in North Cascades.
オースティンにある広いコンテンポラリースタイルのおしゃれなキッチン (フラットパネル扉のキャビネット、クオーツストーンカウンター、白いキッチンパネル、無垢フローリング、白いキッチンカウンター、アンダーカウンターシンク、ターコイズのキャビネット、シルバーの調理設備、茶色い床) の写真
オースティンにある広いコンテンポラリースタイルのおしゃれなキッチン (フラットパネル扉のキャビネット、クオーツストーンカウンター、白いキッチンパネル、無垢フローリング、白いキッチンカウンター、アンダーカウンターシンク、ターコイズのキャビネット、シルバーの調理設備、茶色い床) の写真
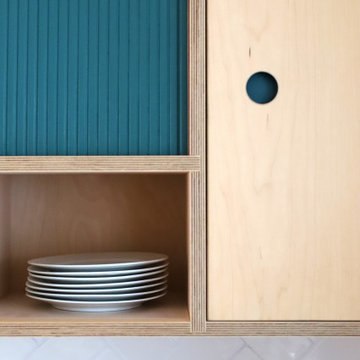
ロンドンにある高級な広いコンテンポラリースタイルのおしゃれなキッチン (ダブルシンク、フラットパネル扉のキャビネット、ターコイズのキャビネット、白いキッチンパネル、セラミックタイルのキッチンパネル、シルバーの調理設備、無垢フローリング、茶色い床、白いキッチンカウンター) の写真
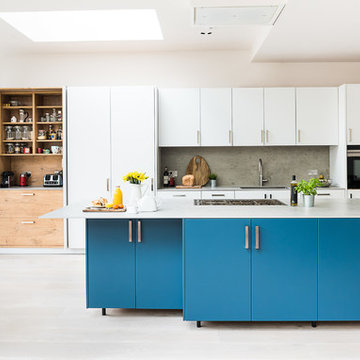
Veronica Rodriguez
ロンドンにある高級な広いコンテンポラリースタイルのおしゃれなキッチン (一体型シンク、フラットパネル扉のキャビネット、ターコイズのキャビネット、コンクリートカウンター、グレーのキッチンパネル、スレートのキッチンパネル、シルバーの調理設備、淡色無垢フローリング、グレーの床、グレーのキッチンカウンター) の写真
ロンドンにある高級な広いコンテンポラリースタイルのおしゃれなキッチン (一体型シンク、フラットパネル扉のキャビネット、ターコイズのキャビネット、コンクリートカウンター、グレーのキッチンパネル、スレートのキッチンパネル、シルバーの調理設備、淡色無垢フローリング、グレーの床、グレーのキッチンカウンター) の写真
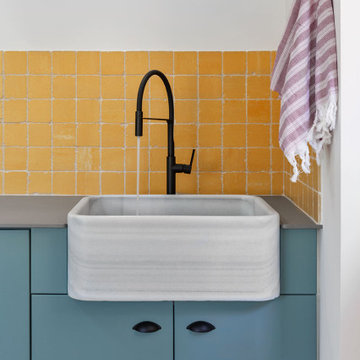
Detalle de pila de fregadero en mármol macael diseñada a medida.
アリカンテにあるお手頃価格の広いミッドセンチュリースタイルのおしゃれなキッチン (ドロップインシンク、フラットパネル扉のキャビネット、ターコイズのキャビネット、クオーツストーンカウンター、黄色いキッチンパネル、セラミックタイルのキッチンパネル、磁器タイルの床、アイランドなし、ベージュの床、グレーのキッチンカウンター) の写真
アリカンテにあるお手頃価格の広いミッドセンチュリースタイルのおしゃれなキッチン (ドロップインシンク、フラットパネル扉のキャビネット、ターコイズのキャビネット、クオーツストーンカウンター、黄色いキッチンパネル、セラミックタイルのキッチンパネル、磁器タイルの床、アイランドなし、ベージュの床、グレーのキッチンカウンター) の写真
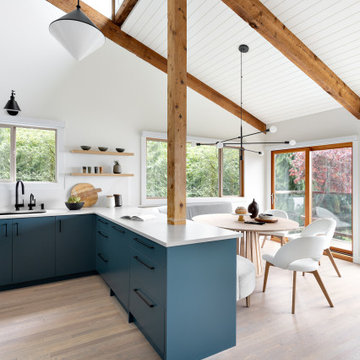
The new owners of this 1974 Post and Beam home originally contacted us for help furnishing their main floor living spaces. But it wasn’t long before these delightfully open minded clients agreed to a much larger project, including a full kitchen renovation. They were looking to personalize their “forever home,” a place where they looked forward to spending time together entertaining friends and family.
In a bold move, we proposed teal cabinetry that tied in beautifully with their ocean and mountain views and suggested covering the original cedar plank ceilings with white shiplap to allow for improved lighting in the ceilings. We also added a full height panelled wall creating a proper front entrance and closing off part of the kitchen while still keeping the space open for entertaining. Finally, we curated a selection of custom designed wood and upholstered furniture for their open concept living spaces and moody home theatre room beyond.
* This project has been featured in Western Living Magazine.
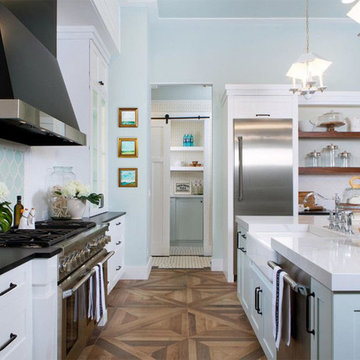
Artwork: (top to bottom)
'Breezy Day'
'Bay II'
'Marshes I'
Michelle’s ever expanding collection of watery Low Country sea and landscapes are influenced by all those field trips, and the ability to soak up the very unique flavors, up and down the Atlantic coastline. She translates her travels and impressions onto the canvas just as soon as she returns home to her busy Studio space so near and dear to her heart.
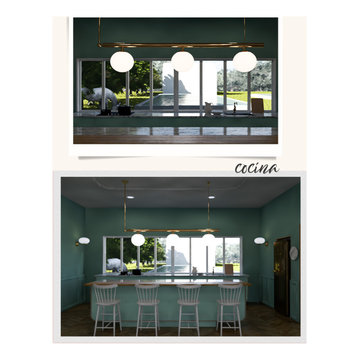
他の地域にある広いエクレクティックスタイルのおしゃれなキッチン (ドロップインシンク、フラットパネル扉のキャビネット、ターコイズのキャビネット、大理石カウンター、カラー調理設備、淡色無垢フローリング、白いキッチンカウンター) の写真
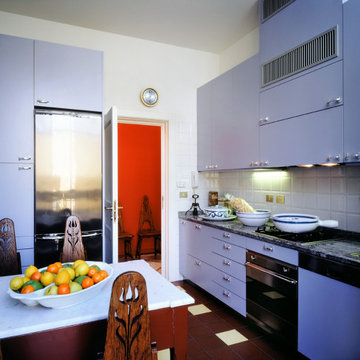
Ristrutturazione dell'intero appartamento con inserimento di arredi esistenti e su misura. Scelta dei colori e dei materiali
ミラノにある高級な広いエクレクティックスタイルのおしゃれなキッチン (ダブルシンク、フラットパネル扉のキャビネット、ターコイズのキャビネット、御影石カウンター、白いキッチンパネル、サブウェイタイルのキッチンパネル、シルバーの調理設備、セラミックタイルの床、アイランドなし、赤い床、グレーのキッチンカウンター) の写真
ミラノにある高級な広いエクレクティックスタイルのおしゃれなキッチン (ダブルシンク、フラットパネル扉のキャビネット、ターコイズのキャビネット、御影石カウンター、白いキッチンパネル、サブウェイタイルのキッチンパネル、シルバーの調理設備、セラミックタイルの床、アイランドなし、赤い床、グレーのキッチンカウンター) の写真
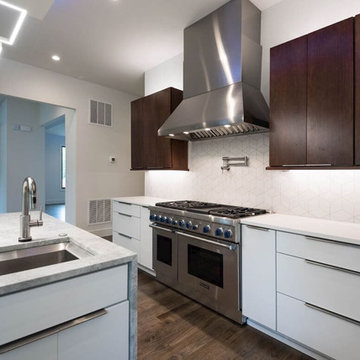
ワシントンD.C.にあるラグジュアリーな広いコンテンポラリースタイルのおしゃれなキッチン (アンダーカウンターシンク、フラットパネル扉のキャビネット、ターコイズのキャビネット、クオーツストーンカウンター、白いキッチンパネル、セラミックタイルのキッチンパネル、シルバーの調理設備、濃色無垢フローリング、茶色い床、白いキッチンカウンター) の写真
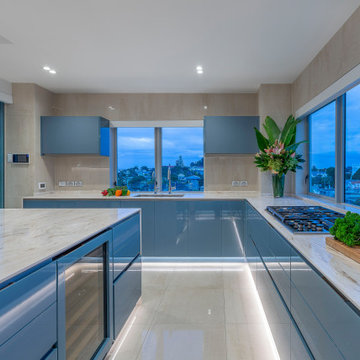
This penthouse apartment has glorious 270-degree views, and when we engaged to complete the extensive renovation, we knew that this apartment would be a visual masterpiece once finished. So we took inspiration from the colours featuring in many of their art pieces, which we bought into the kitchen colour, soft furnishings and wallpaper. We kept the bathrooms a more muted palette using a pale green on the cabinetry. The MC Lozza dining table, custom-designed wall units and make-up area added uniqueness to this space.
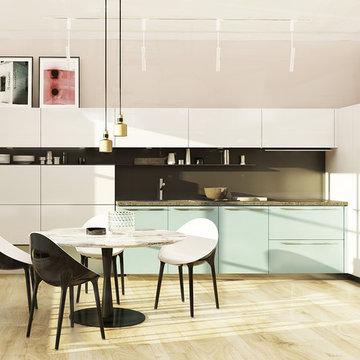
Modern kitchen remodeling featured in sophisticated lines and details. The color scheme and furniture selections highly represent the own's lifestyle.
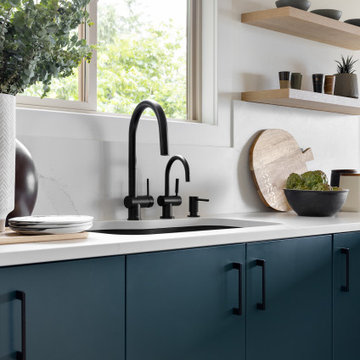
The new owners of this 1974 Post and Beam home originally contacted us for help furnishing their main floor living spaces. But it wasn’t long before these delightfully open minded clients agreed to a much larger project, including a full kitchen renovation. They were looking to personalize their “forever home,” a place where they looked forward to spending time together entertaining friends and family.
In a bold move, we proposed teal cabinetry that tied in beautifully with their ocean and mountain views and suggested covering the original cedar plank ceilings with white shiplap to allow for improved lighting in the ceilings. We also added a full height panelled wall creating a proper front entrance and closing off part of the kitchen while still keeping the space open for entertaining. Finally, we curated a selection of custom designed wood and upholstered furniture for their open concept living spaces and moody home theatre room beyond.
* This project has been featured in Western Living Magazine.
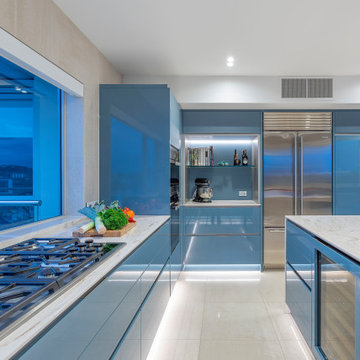
This penthouse apartment has glorious 270-degree views, and when we engaged to complete the extensive renovation, we knew that this apartment would be a visual masterpiece once finished. So we took inspiration from the colours featuring in many of their art pieces, which we bought into the kitchen colour, soft furnishings and wallpaper. We kept the bathrooms a more muted palette using a pale green on the cabinetry. The MC Lozza dining table, custom-designed wall units and make-up area added uniqueness to this space.
広いキッチン (ターコイズのキャビネット、フラットパネル扉のキャビネット、グレーのキッチンカウンター、白いキッチンカウンター) の写真
1