II型キッチン (ターコイズのキャビネット、黄色いキャビネット、フラットパネル扉のキャビネット、落し込みパネル扉のキャビネット) の写真
絞り込み:
資材コスト
並び替え:今日の人気順
写真 1〜20 枚目(全 454 枚)

Why choose engineered European oak flooring? It's not just flooring; it's an investment in lasting beauty and functionality. This stunning development chose from the Provincial Oak range by MarcKenzo Designer Flooring to complete their modern look.

Anne Schwartz
グロスタシャーにある中くらいなモダンスタイルのおしゃれなキッチン (フラットパネル扉のキャビネット、黄色いキャビネット、白いキッチンパネル、大理石のキッチンパネル、茶色い床、ダブルシンク、シルバーの調理設備、淡色無垢フローリング) の写真
グロスタシャーにある中くらいなモダンスタイルのおしゃれなキッチン (フラットパネル扉のキャビネット、黄色いキャビネット、白いキッチンパネル、大理石のキッチンパネル、茶色い床、ダブルシンク、シルバーの調理設備、淡色無垢フローリング) の写真

Creating access to a new outdoor balcony, architect Mary Cerrone replaced the window with a full-pane glass door. The challenge of a narrow thoroughfare was overcome by implementing a sliding screen, which when opened slides into a pocket behind the refrigerator.
By placing a focal point of bright color in the doorway, the room gains a feeling of greater depth, while the dying process of the wood mirrors that of the cabinetry.
Door Hardware: Flat Track Series, barndoorhardware.com
Photo: Adrienne DeRosa Photography © 2013 Houzz
Design: Mary Cerrone
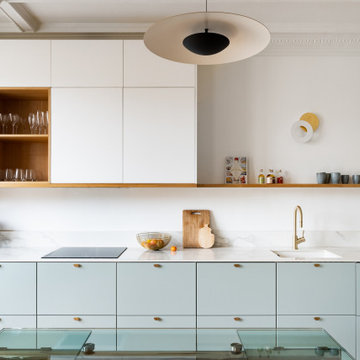
パリにあるコンテンポラリースタイルのおしゃれなキッチン (アンダーカウンターシンク、フラットパネル扉のキャビネット、ターコイズのキャビネット、白いキッチンカウンター) の写真

Bespoke Uncommon Projects plywood kitchen. Oak veneered ply carcasses, stainless steel worktops on the base units and Wolf, Sub-zero and Bora appliances. Island with built in wine fridge, pan and larder storage, topped with a bespoke cantilevered concrete worktop breakfast bar.
Photos by Jocelyn Low
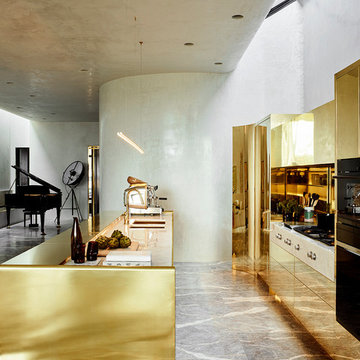
The walls are rendered a velvety stucco, the floors are Fior di Pesco Carnico a grey/white veined marble with traces of brownie-red, while the tour de force of the brass kitchen evokes art rather than domesticity.

What a transformation! We first enlarged the opening from the dining area and kitchen to bring the two spaces together.
We were able to take out the soffit in the kitchen and used cabinets to the ceiling making the space feel larger.
The curved countertop extends into the dining room area providing a place to sit for morning coffee and a chat with the cook!

Remodel in Douglas, Michigan featuring a stunning kitchen with leathered steel granite countertops. A highlight of this kitchen is the heated quartz countertop detailed with leathered steel granite accents.

Clean lines and a refined material palette transformed the Moss Hill House master bath into an open, light-filled space appropriate to its 1960 modern character.
Underlying the design is a thoughtful intent to maximize opportunities within the long narrow footprint. Minimizing project cost and disruption, fixture locations were generally maintained. All interior walls and existing soaking tub were removed, making room for a large walk-in shower. Large planes of glass provide definition and maintain desired openness, allowing daylight from clerestory windows to fill the space.
Light-toned finishes and large format tiles throughout offer an uncluttered vision. Polished marble “circles” provide textural contrast and small-scale detail, while an oak veneered vanity adds additional warmth.
In-floor radiant heat, reclaimed veneer, dimming controls, and ample daylighting are important sustainable features. This renovation converted a well-worn room into one with a modern functionality and a visual timelessness that will take it into the future.
Photographed by: place, inc

シアトルにあるコンテンポラリースタイルのおしゃれなキッチン (アンダーカウンターシンク、フラットパネル扉のキャビネット、ターコイズのキャビネット、グレーのキッチンパネル、パネルと同色の調理設備、無垢フローリング、茶色い床、白いキッチンカウンター) の写真

Kitchen
マイアミにあるラグジュアリーな中くらいなミッドセンチュリースタイルのおしゃれなキッチン (アンダーカウンターシンク、フラットパネル扉のキャビネット、ターコイズのキャビネット、コンクリートカウンター、コンクリートの床、グレーの床、グレーのキッチンカウンター、シルバーの調理設備、アイランドなし、窓) の写真
マイアミにあるラグジュアリーな中くらいなミッドセンチュリースタイルのおしゃれなキッチン (アンダーカウンターシンク、フラットパネル扉のキャビネット、ターコイズのキャビネット、コンクリートカウンター、コンクリートの床、グレーの床、グレーのキッチンカウンター、シルバーの調理設備、アイランドなし、窓) の写真
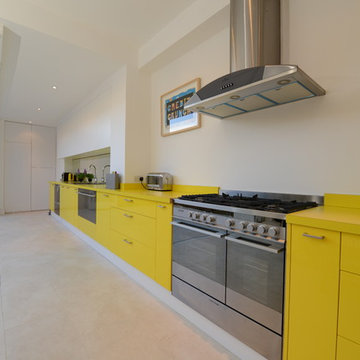
ロンドンにあるコンテンポラリースタイルのおしゃれなキッチン (ダブルシンク、フラットパネル扉のキャビネット、黄色いキャビネット、ミラータイルのキッチンパネル、シルバーの調理設備) の写真
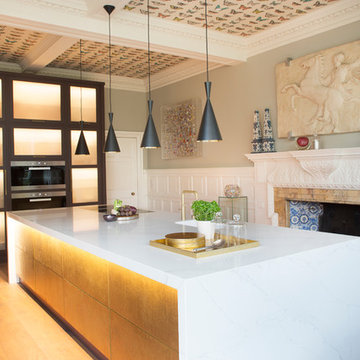
This exciting bespoke design was created in collaboration with our client, Interior Design consultant Taylor Smith, who wished to relocate his kitchen to the dining room of his spectacular period home. Our brief was to work around the period features to design a central kitchen which would appear as if a contemporary art installation or ‘pod’ had landed in the middle of this beautiful character filled room.
In order to provide a fully functioning kitchen within this centralised design we installed Fisher and Paykel dishwasher drawers, Hotpoint fridge drawers, three BORA hobs, two BORA extractors and a sink with customized Quooker within one side of the large 4 metre island. On the opposite side the client’s desire for the appearance of art was created through the use of metallic bronze panels with a patina finish which we sourced and used to front the run of push opening drawers with walnut interiors.
In keeping with the centralised brief, the Miele oven stack was positioned on the middle back wall and surrounded by two glass fronted larder cupboards and four cabinets.
LED lighting has been installed within the cabinets and also beneath the Silestone Quartz worktop so that the look of the kitchen evolves from daytime through to night. Custom made brass handles complete the design.

マンチェスターにあるエクレクティックスタイルのおしゃれなキッチン (フラットパネル扉のキャビネット、黄色いキャビネット、無垢フローリング、茶色い床、黄色いキッチンカウンター、三角天井) の写真

タンパにあるお手頃価格の中くらいなビーチスタイルのおしゃれなキッチン (アンダーカウンターシンク、ソープストーンカウンター、青いキッチンパネル、サブウェイタイルのキッチンパネル、パネルと同色の調理設備、淡色無垢フローリング、茶色い床、グレーのキッチンカウンター、落し込みパネル扉のキャビネット、ターコイズのキャビネット) の写真
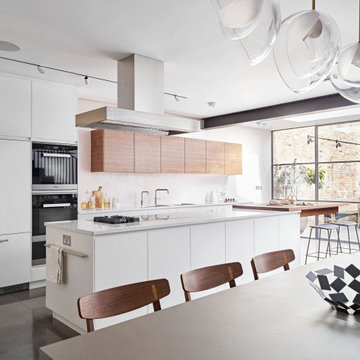
ロンドンにあるコンテンポラリースタイルのおしゃれなキッチン (ダブルシンク、フラットパネル扉のキャビネット、ターコイズのキャビネット、パネルと同色の調理設備、コンクリートの床、グレーの床、白いキッチンカウンター、表し梁) の写真
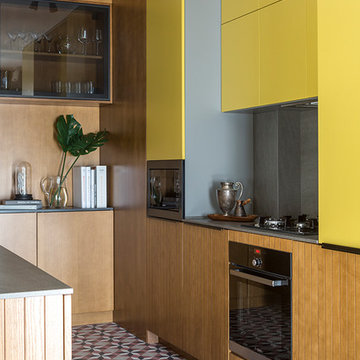
モスクワにあるエクレクティックスタイルのおしゃれなキッチン (フラットパネル扉のキャビネット、黄色いキャビネット、グレーのキッチンパネル、シルバーの調理設備、アイランドなし、マルチカラーの床) の写真
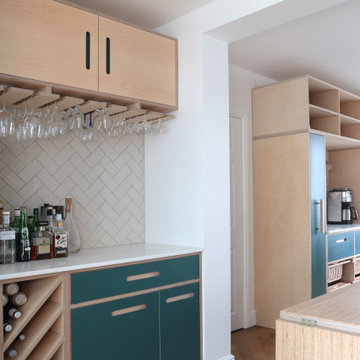
ロンドンにある高級な広いコンテンポラリースタイルのおしゃれなキッチン (ダブルシンク、フラットパネル扉のキャビネット、ターコイズのキャビネット、白いキッチンパネル、セラミックタイルのキッチンパネル、シルバーの調理設備、無垢フローリング、茶色い床、白いキッチンカウンター) の写真
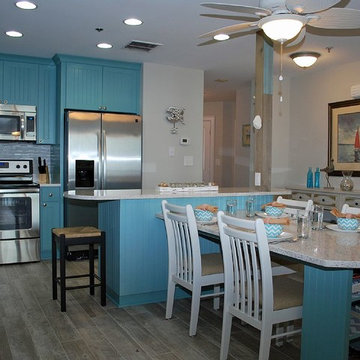
他の地域にあるお手頃価格のビーチスタイルのおしゃれなキッチン (落し込みパネル扉のキャビネット、ターコイズのキャビネット、御影石カウンター) の写真
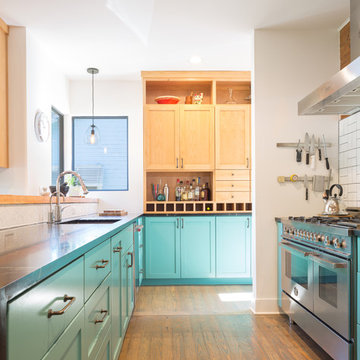
Photo by: Leonid Furmansky
オースティンにある高級な中くらいなトランジショナルスタイルのおしゃれなキッチン (アンダーカウンターシンク、落し込みパネル扉のキャビネット、ターコイズのキャビネット、ソープストーンカウンター、ベージュキッチンパネル、セラミックタイルのキッチンパネル、シルバーの調理設備、無垢フローリング) の写真
オースティンにある高級な中くらいなトランジショナルスタイルのおしゃれなキッチン (アンダーカウンターシンク、落し込みパネル扉のキャビネット、ターコイズのキャビネット、ソープストーンカウンター、ベージュキッチンパネル、セラミックタイルのキッチンパネル、シルバーの調理設備、無垢フローリング) の写真
II型キッチン (ターコイズのキャビネット、黄色いキャビネット、フラットパネル扉のキャビネット、落し込みパネル扉のキャビネット) の写真
1