広いI型キッチン (ターコイズのキャビネット、白いキャビネット、フラットパネル扉のキャビネット、ドロップインシンク) の写真
絞り込み:
資材コスト
並び替え:今日の人気順
写真 1〜20 枚目(全 621 枚)
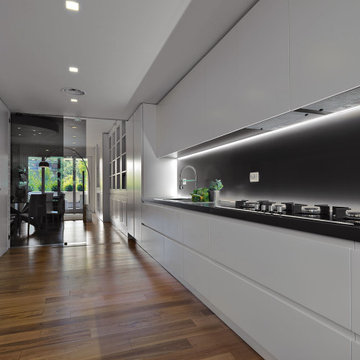
ミラノにある広いコンテンポラリースタイルのおしゃれなI型キッチン (ドロップインシンク、フラットパネル扉のキャビネット、白いキャビネット、黒いキッチンパネル、パネルと同色の調理設備、アイランドなし、茶色い床、黒いキッチンカウンター) の写真
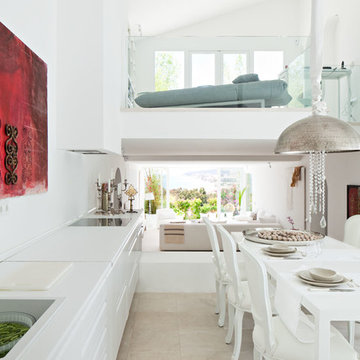
Fotografía: masfotogenica fotografia
マラガにある高級な広いコンテンポラリースタイルのおしゃれなキッチン (ドロップインシンク、フラットパネル扉のキャビネット、白いキャビネット、人工大理石カウンター、白いキッチンパネル、白い調理設備、トラバーチンの床、アイランドなし、白いキッチンカウンター) の写真
マラガにある高級な広いコンテンポラリースタイルのおしゃれなキッチン (ドロップインシンク、フラットパネル扉のキャビネット、白いキャビネット、人工大理石カウンター、白いキッチンパネル、白い調理設備、トラバーチンの床、アイランドなし、白いキッチンカウンター) の写真

ボルドーにある広いコンテンポラリースタイルのおしゃれなI型キッチン (ドロップインシンク、フラットパネル扉のキャビネット、白いキャビネット、白い調理設備、アイランドなし、グレーの床、白いキッチンカウンター) の写真

123 Remodeling crew and our in-house interior designer Jenna Rose completely renovated this large kitchen in Skokie, Illinois. Our team created a fresh and modern space to cook and gather with family and friends over a large dining table.
We started with structural changes and demolished a load-bearing wall between the kitchen and dining area to create an open concept. Then we built a massive Carrera marble quartz island that is as functional as luxurious looking with a built-in wine cooler, dishwasher, and microwave. Three stylish pendant lights and a dozen of recessed can lights make the room feel larger and brighter. We opted-in for a counter-depth stainless sub-zero refrigerator and encased it with a custom-made cabinet extension.
While white is traditional and the most popular color for kitchens, it's easy for such a room to look stark and cold. So our designer mixed glossy white cabinets with gray backsplash tiles and white-gray countertops. We also intermixed it with the natural oak shelves and plant decor to add warm contrasting elements.
The open kitchen concept looks good only if all parts of the space are visually appealing - that's why we remodeled the fireplace, refinished the chimney, and enclosed it in concrete.
https://123remodeling.com/
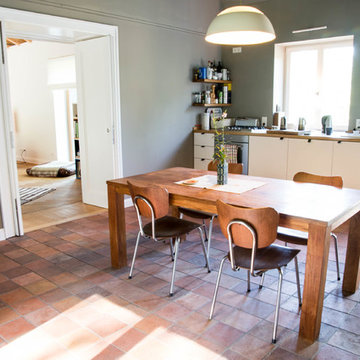
© Houzz 2015
© 2015 Houzz
ベルリンにある広い北欧スタイルのおしゃれなキッチン (ドロップインシンク、フラットパネル扉のキャビネット、白いキャビネット、木材カウンター、シルバーの調理設備、アイランドなし、テラコッタタイルの床) の写真
ベルリンにある広い北欧スタイルのおしゃれなキッチン (ドロップインシンク、フラットパネル扉のキャビネット、白いキャビネット、木材カウンター、シルバーの調理設備、アイランドなし、テラコッタタイルの床) の写真
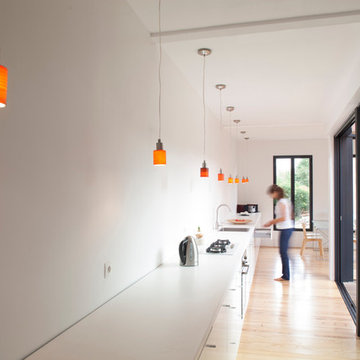
Un meuble tout en longueur multifonction, traversant buanderie, cuisine, séjour
- Crédit Photo Richard Noury
ボルドーにあるお手頃価格の広いコンテンポラリースタイルのおしゃれなキッチン (ドロップインシンク、フラットパネル扉のキャビネット、白いキャビネット、淡色無垢フローリング、アイランドなし) の写真
ボルドーにあるお手頃価格の広いコンテンポラリースタイルのおしゃれなキッチン (ドロップインシンク、フラットパネル扉のキャビネット、白いキャビネット、淡色無垢フローリング、アイランドなし) の写真
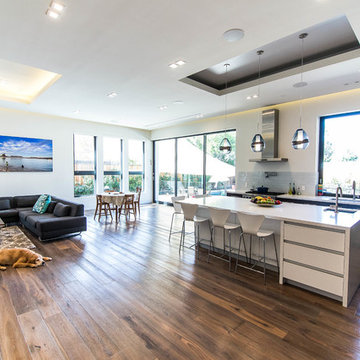
This particular project brought great pride to our Regal, it was a perfect example of the ingenious collaboration of design ideas between the client and Sean. An open design concept must be executed with space and functionality in mind. This project accomplished just that.
The tray ceilings and recessed lighting convey an artistic architectural design that supplemented the expansiveness of the entire space.
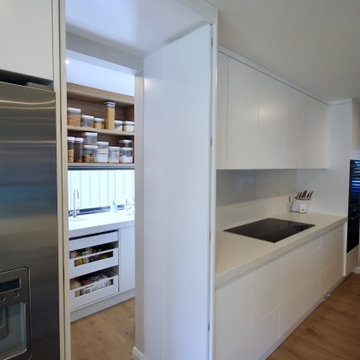
MODERN DELIGHT.
- 60mm Caesarstone 'Snow' mitred benchtop with a waterfall end
- Caesarstone 'Snow' splashback
- Recessed LED strip lighting
- Two tone 'satin' polyurethane
- Blum 'Tip-On Blumotion' range
- Laminex 'Rural Oak' Riven finish (W.I.P)
Sheree Bounassif, Kitchens by Emanuel
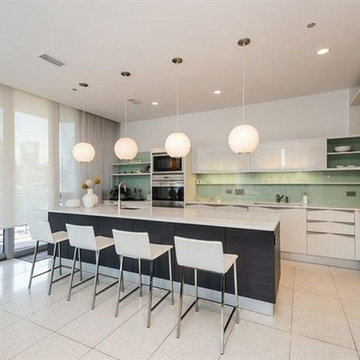
シカゴにある広いコンテンポラリースタイルのおしゃれなキッチン (ドロップインシンク、白いキャビネット、青いキッチンパネル、シルバーの調理設備、フラットパネル扉のキャビネット、御影石カウンター、ガラスタイルのキッチンパネル、ラミネートの床、白い床) の写真
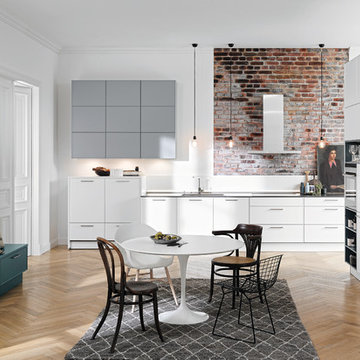
Helle, offene Wohnküche in einem Altbau mit Essplatz, Sitzbank und individueller Schranklösung. Grundriss mit einzeiliger Küchenplanung in großen Räumen = schwierige Planungssituation? Nicht im Küchenstudio, denn Ihr ausgebildeter Küchenplaner kennt sich bestens mit den Individualisierungsmöglichkeiten aus.
Weitere Informationen zur Küchenplanung bietet der AMK Ratgeber Küche: http://www.amk-ratgeber-kueche.de
Foto: Arbeitsgemeinschaft Die Moderne Küche e.V. (AMK)
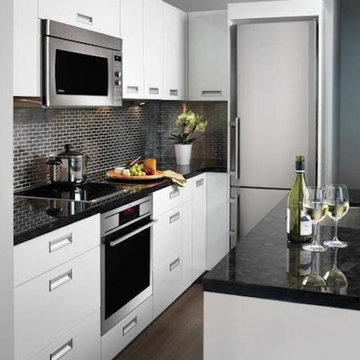
サンフランシスコにある広いコンテンポラリースタイルのおしゃれなキッチン (ドロップインシンク、フラットパネル扉のキャビネット、白いキャビネット、御影石カウンター、黒いキッチンパネル、セラミックタイルのキッチンパネル、シルバーの調理設備、濃色無垢フローリング) の写真
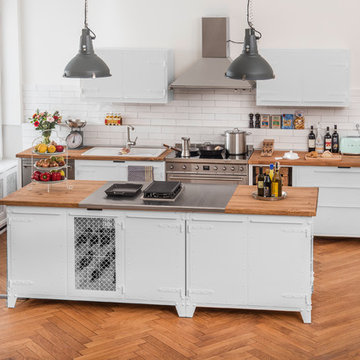
Kompakte Küchenmöbel. Handgefertigt. Wahlweise in dunklem Naturstahl oder mit weißer Lackierung. Noodles Küchenmöbel können in Kombination mit anderen Möbeln oder im Rahmen eines ganzheitlichen Konzepts verwendet werden.
https://www.noodles.de/kitchen-furniture/
Christian Geyr
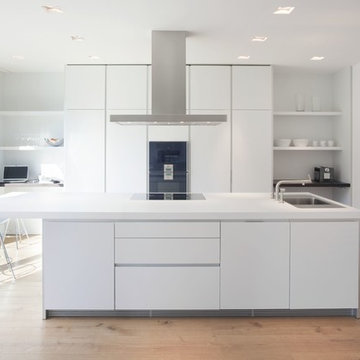
ケルンにある広いコンテンポラリースタイルのおしゃれなキッチン (ドロップインシンク、フラットパネル扉のキャビネット、白いキャビネット、パネルと同色の調理設備、無垢フローリング、人工大理石カウンター、白いキッチンパネル) の写真
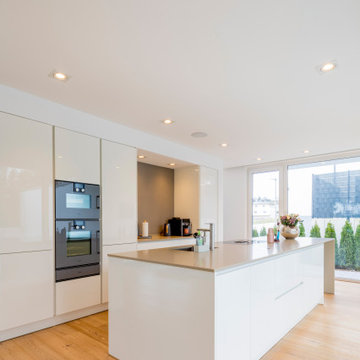
デュッセルドルフにある広いコンテンポラリースタイルのおしゃれなキッチン (ドロップインシンク、フラットパネル扉のキャビネット、白いキャビネット、珪岩カウンター、グレーのキッチンパネル、黒い調理設備、無垢フローリング、茶色い床、ベージュのキッチンカウンター) の写真
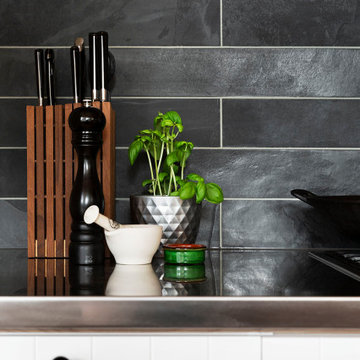
Details of slate as splash back, the material found on the island bench and bathroom tying spaces together
オークランドにある広いトラディショナルスタイルのおしゃれなキッチン (ドロップインシンク、フラットパネル扉のキャビネット、白いキャビネット、黒いキッチンパネル、スレートのキッチンパネル、シルバーの調理設備、淡色無垢フローリング、ベージュの床、黒いキッチンカウンター、三角天井) の写真
オークランドにある広いトラディショナルスタイルのおしゃれなキッチン (ドロップインシンク、フラットパネル扉のキャビネット、白いキャビネット、黒いキッチンパネル、スレートのキッチンパネル、シルバーの調理設備、淡色無垢フローリング、ベージュの床、黒いキッチンカウンター、三角天井) の写真
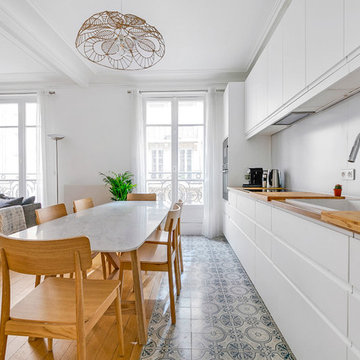
immophotos.fr
パリにある高級な広い北欧スタイルのおしゃれなキッチン (ドロップインシンク、白いキャビネット、木材カウンター、白いキッチンパネル、メタルタイルのキッチンパネル、セメントタイルの床、アイランドなし、フラットパネル扉のキャビネット、グレーの床、茶色いキッチンカウンター) の写真
パリにある高級な広い北欧スタイルのおしゃれなキッチン (ドロップインシンク、白いキャビネット、木材カウンター、白いキッチンパネル、メタルタイルのキッチンパネル、セメントタイルの床、アイランドなし、フラットパネル扉のキャビネット、グレーの床、茶色いキッチンカウンター) の写真
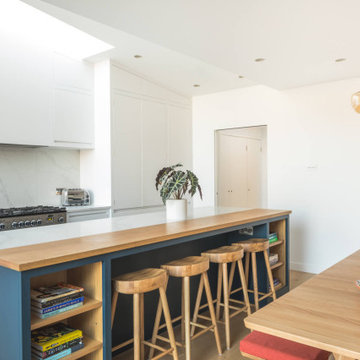
An extension on a London townhouse with flat panel, handless cabinetry for a sleek and contemporary kitchen.
With high ceilings, the cabinets on one wall use the full height with plenty of storage. The mix of white and oak ensures the space doesn't feel cold. We crafted a bench seat in the garden room with additional hinged storage to make use of the views of the long landscaped garden.
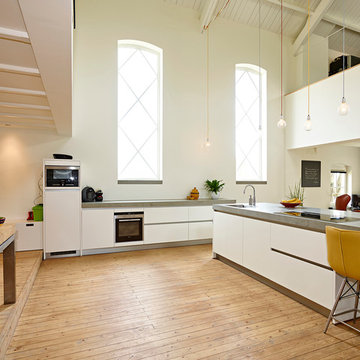
© Franz Frieling
他の地域にある高級な広いコンテンポラリースタイルのおしゃれなキッチン (フラットパネル扉のキャビネット、白いキャビネット、御影石カウンター、無垢フローリング、ドロップインシンク、黒い調理設備) の写真
他の地域にある高級な広いコンテンポラリースタイルのおしゃれなキッチン (フラットパネル扉のキャビネット、白いキャビネット、御影石カウンター、無垢フローリング、ドロップインシンク、黒い調理設備) の写真
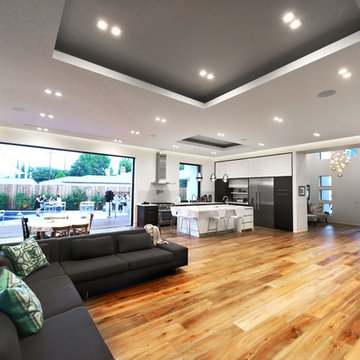
This particular project brought great pride to our Regal, it was a perfect example of the ingenious collaboration of design ideas between the client and Sean. An open design concept must be executed with space and functionality in mind. This project accomplished just that.
The tray ceilings and recessed lighting convey an artistic architectural design that supplemented the expansiveness of the entire space.

フィラデルフィアにあるラグジュアリーな広いインダストリアルスタイルのおしゃれなキッチン (ドロップインシンク、フラットパネル扉のキャビネット、白いキャビネット、木材カウンター、白いキッチンパネル、シルバーの調理設備、淡色無垢フローリング、セラミックタイルのキッチンパネル) の写真
広いI型キッチン (ターコイズのキャビネット、白いキャビネット、フラットパネル扉のキャビネット、ドロップインシンク) の写真
1