グレーのキッチン (ステンレスキャビネット、全タイプの天井の仕上げ) の写真
絞り込み:
資材コスト
並び替え:今日の人気順
写真 1〜20 枚目(全 21 枚)
1/4
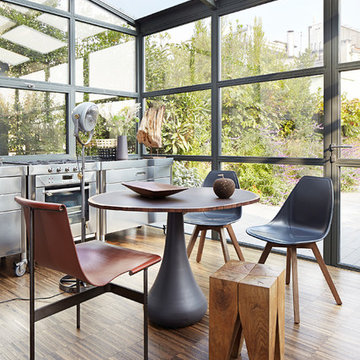
Michel Bousquet
パリにあるお手頃価格の広いコンテンポラリースタイルのおしゃれなキッチン (フラットパネル扉のキャビネット、ステンレスキャビネット、濃色無垢フローリング) の写真
パリにあるお手頃価格の広いコンテンポラリースタイルのおしゃれなキッチン (フラットパネル扉のキャビネット、ステンレスキャビネット、濃色無垢フローリング) の写真

バルセロナにある高級な中くらいなモダンスタイルのおしゃれなキッチン (一体型シンク、シェーカースタイル扉のキャビネット、ステンレスキャビネット、ラミネートカウンター、ベージュキッチンパネル、シルバーの調理設備、コンクリートの床、グレーの床、ベージュのキッチンカウンター、三角天井) の写真
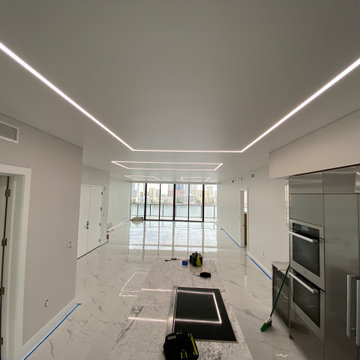
Satin Ceiling with linear lights in a kitchen!
マイアミにある広いコンテンポラリースタイルのおしゃれなアイランドキッチン (インセット扉のキャビネット、ステンレスキャビネット、大理石カウンター、グレーのキッチンパネル、黒い調理設備、大理石の床、グレーの床、グレーのキッチンカウンター、クロスの天井) の写真
マイアミにある広いコンテンポラリースタイルのおしゃれなアイランドキッチン (インセット扉のキャビネット、ステンレスキャビネット、大理石カウンター、グレーのキッチンパネル、黒い調理設備、大理石の床、グレーの床、グレーのキッチンカウンター、クロスの天井) の写真

Quel plaisir de cuisiner tout en partageant un moment avec ses proches.
Dans cette nouvelle création, les propriétaires se sont orientés sur une valeur sûre : le mariage du blanc et du bois, souligné par des touches en acier.
Des allures scandinaves pour un espace à la fois épuré et chaleureux. Encore une fois les rangements sont nombreux. L’îlot central qui sert également de coin repas pour deux personnes assure parfaitement la liaison entre la cuisine et le salon.
La lumière naturelle traverse la pièce le jour, les spots intégrés prennent le relai la nuit. Tous les ingrédients sont réunis pour partager un bon moment dans cette nouvelle cuisine élégante en toute simplicité.
Vous avez envie de transformer votre cuisine ? Créer un espace qui vous ressemble ? Contactez-moi dès maintenant !
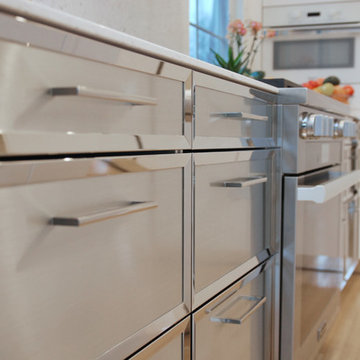
Robin Bailey
ニューヨークにあるラグジュアリーな巨大なインダストリアルスタイルのおしゃれなキッチン (アンダーカウンターシンク、フラットパネル扉のキャビネット、ステンレスキャビネット、白いキッチンパネル、シルバーの調理設備、淡色無垢フローリング、白いキッチンカウンター、格子天井) の写真
ニューヨークにあるラグジュアリーな巨大なインダストリアルスタイルのおしゃれなキッチン (アンダーカウンターシンク、フラットパネル扉のキャビネット、ステンレスキャビネット、白いキッチンパネル、シルバーの調理設備、淡色無垢フローリング、白いキッチンカウンター、格子天井) の写真
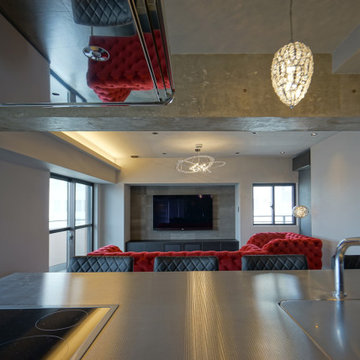
他の地域にあるラグジュアリーな中くらいなおしゃれなキッチン (シングルシンク、落し込みパネル扉のキャビネット、ステンレスキャビネット、ステンレスカウンター、黒い調理設備、グレーの床、クロスの天井、グレーと黒) の写真
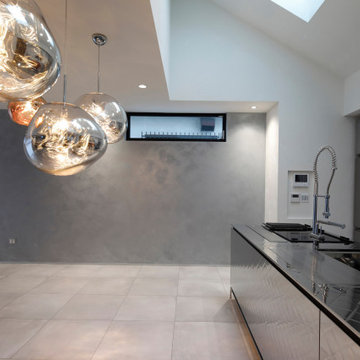
東京23区にあるインダストリアルスタイルのおしゃれなキッチン (シングルシンク、ガラス扉のキャビネット、ステンレスキャビネット、ステンレスカウンター、メタリックのキッチンパネル、メタルタイルのキッチンパネル、黒い調理設備、セラミックタイルの床、グレーの床、三角天井) の写真
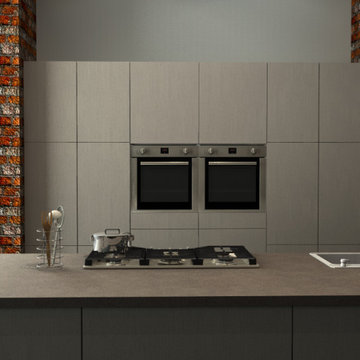
Stainless Steel cabinet s with dark granite countertops. Built in Appliances. Coffee bar with floating cabinets and glass shelves supported by aluminium poles.
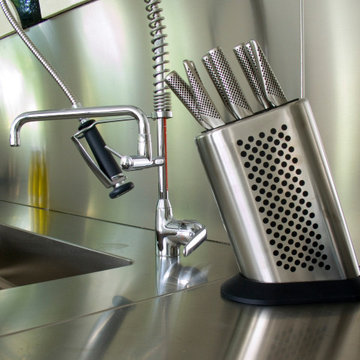
How do you create a sense of dining? We created for the client the sense of dining through simple lines and a view based on the pool and planting, that complimented the interior space, the internal material palette, and the setting of dining, day or night?
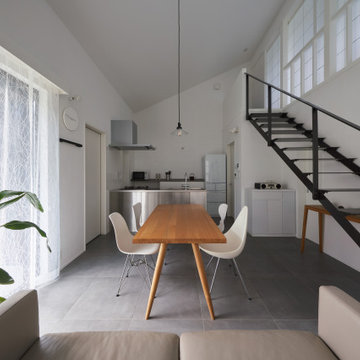
他の地域にある小さなモダンスタイルのおしゃれなキッチン (一体型シンク、ステンレスキャビネット、ステンレスカウンター、白いキッチンパネル、シルバーの調理設備、セラミックタイルの床、グレーの床、グレーのキッチンカウンター、クロスの天井) の写真
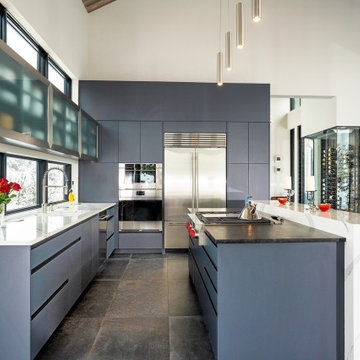
Kasia Karska Design is a design-build firm located in the heart of the Vail Valley and Colorado Rocky Mountains. The design and build process should feel effortless and enjoyable. Our strengths at KKD lie in our comprehensive approach. We understand that when our clients look for someone to design and build their dream home, there are many options for them to choose from.
With nearly 25 years of experience, we understand the key factors that create a successful building project.
-Seamless Service – we handle both the design and construction in-house
-Constant Communication in all phases of the design and build
-A unique home that is a perfect reflection of you
-In-depth understanding of your requirements
-Multi-faceted approach with additional studies in the traditions of Vaastu Shastra and Feng Shui Eastern design principles
Because each home is entirely tailored to the individual client, they are all one-of-a-kind and entirely unique. We get to know our clients well and encourage them to be an active part of the design process in order to build their custom home. One driving factor as to why our clients seek us out is the fact that we handle all phases of the home design and build. There is no challenge too big because we have the tools and the motivation to build your custom home. At Kasia Karska Design, we focus on the details; and, being a women-run business gives us the advantage of being empathetic throughout the entire process. Thanks to our approach, many clients have trusted us with the design and build of their homes.
If you’re ready to build a home that’s unique to your lifestyle, goals, and vision, Kasia Karska Design’s doors are always open. We look forward to helping you design and build the home of your dreams, your own personal sanctuary.
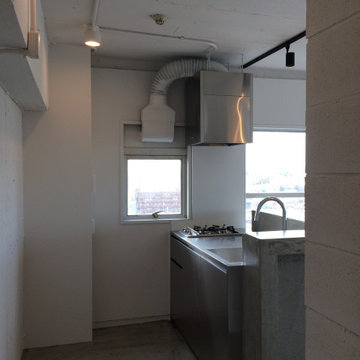
手元をモルタルのカウンターで隠し、キッチンカウンター自体はオールステンレスでまとめ無機質な表情とした。
東京23区にあるお手頃価格の中くらいなモダンスタイルのおしゃれなキッチン (一体型シンク、インセット扉のキャビネット、ステンレスキャビネット、ステンレスカウンター、シルバーの調理設備、コンクリートの床、表し梁) の写真
東京23区にあるお手頃価格の中くらいなモダンスタイルのおしゃれなキッチン (一体型シンク、インセット扉のキャビネット、ステンレスキャビネット、ステンレスカウンター、シルバーの調理設備、コンクリートの床、表し梁) の写真
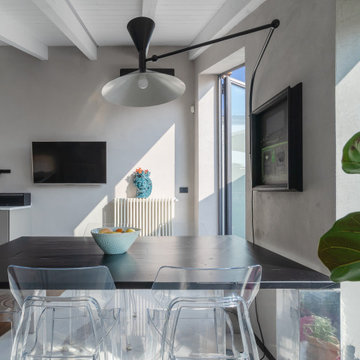
他の地域にある高級な広いモダンスタイルのおしゃれなキッチン (ドロップインシンク、フラットパネル扉のキャビネット、ステンレスキャビネット、大理石カウンター、白いキッチンパネル、シルバーの調理設備、濃色無垢フローリング、白いキッチンカウンター、表し梁) の写真
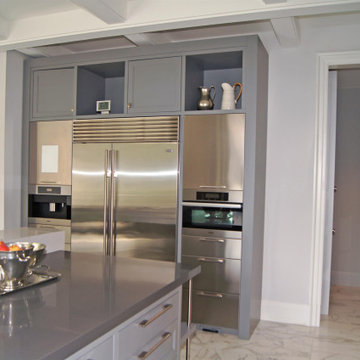
トロントにあるラグジュアリーな広いトランジショナルスタイルのおしゃれなキッチン (一体型シンク、フラットパネル扉のキャビネット、ステンレスキャビネット、クオーツストーンカウンター、白いキッチンパネル、大理石のキッチンパネル、シルバーの調理設備、大理石の床、グレーの床、グレーのキッチンカウンター、格子天井) の写真
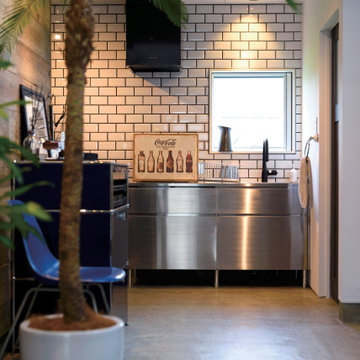
生活感を排したステンレスのミニキッチン。
福岡にあるミッドセンチュリースタイルのおしゃれなキッチン (一体型シンク、フラットパネル扉のキャビネット、ステンレスキャビネット、ステンレスカウンター、白いキッチンパネル、サブウェイタイルのキッチンパネル、シルバーの調理設備、コンクリートの床、グレーの床、グレーのキッチンカウンター、クロスの天井) の写真
福岡にあるミッドセンチュリースタイルのおしゃれなキッチン (一体型シンク、フラットパネル扉のキャビネット、ステンレスキャビネット、ステンレスカウンター、白いキッチンパネル、サブウェイタイルのキッチンパネル、シルバーの調理設備、コンクリートの床、グレーの床、グレーのキッチンカウンター、クロスの天井) の写真
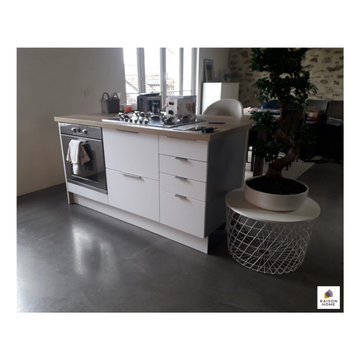
Quel plaisir de cuisiner tout en partageant un moment avec ses proches.
Dans cette nouvelle création, les propriétaires se sont orientés sur une valeur sûre : le mariage du blanc et du bois, souligné par des touches en acier.
Des allures scandinaves pour un espace à la fois épuré et chaleureux. Encore une fois les rangements sont nombreux. L’îlot central qui sert également de coin repas pour deux personnes assure parfaitement la liaison entre la cuisine et le salon.
La lumière naturelle traverse la pièce le jour, les spots intégrés prennent le relai la nuit. Tous les ingrédients sont réunis pour partager un bon moment dans cette nouvelle cuisine élégante en toute simplicité.
Vous avez envie de transformer votre cuisine ? Créer un espace qui vous ressemble ? Contactez-moi dès maintenant !
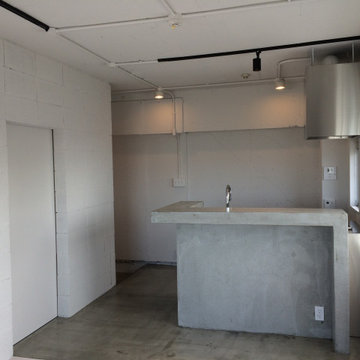
手元をモルタルのカウンターで隠し、キッチンカウンター自体はオールステンレスでまとめ無機質な表情とした。
東京23区にあるお手頃価格の中くらいなモダンスタイルのおしゃれなキッチン (一体型シンク、インセット扉のキャビネット、ステンレスキャビネット、ステンレスカウンター、シルバーの調理設備、コンクリートの床、表し梁) の写真
東京23区にあるお手頃価格の中くらいなモダンスタイルのおしゃれなキッチン (一体型シンク、インセット扉のキャビネット、ステンレスキャビネット、ステンレスカウンター、シルバーの調理設備、コンクリートの床、表し梁) の写真
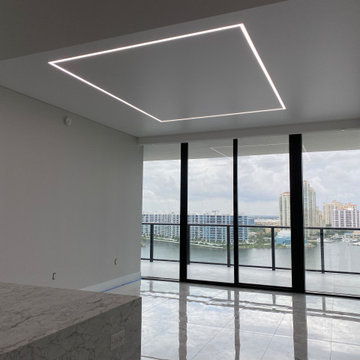
Satin Ceiling with linear lights in a kitchen!
マイアミにある広いコンテンポラリースタイルのおしゃれなアイランドキッチン (インセット扉のキャビネット、ステンレスキャビネット、大理石カウンター、グレーのキッチンパネル、黒い調理設備、大理石の床、グレーの床、グレーのキッチンカウンター、クロスの天井) の写真
マイアミにある広いコンテンポラリースタイルのおしゃれなアイランドキッチン (インセット扉のキャビネット、ステンレスキャビネット、大理石カウンター、グレーのキッチンパネル、黒い調理設備、大理石の床、グレーの床、グレーのキッチンカウンター、クロスの天井) の写真
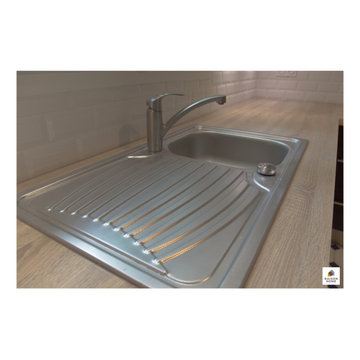
Les carreaux de métro font fureur ces dernières années. Autrefois rétros, ils apportent du cachet aux cuisines d'aujourd'hui.
Le style urbain moderne se transforme selon les associations de couleurs.
Par exemple, avec du gris effet béton ciré, il devient 100% tendance.
Dans cette cuisine, les propriétaires ont adopté le style urbain chic, grâce à une association de noir et de blanc. Le tout est mis en lumière par les spots encastrés sous les meubles hauts et les fines poignées en acier.
Fonctionnelle, cette cuisine dispose de nombreux espaces de rangement optimisés ainsi que d'un coin snack pour deux personnes.
Une belle cuisine, harmonieuse et lumineuse dans laquelle mes clients préparent désormais de bons petits plats !
Vous aussi, vous rêvez de transformer votre cuisine ? N’attendez plus, contactez-moi dès maintenant !
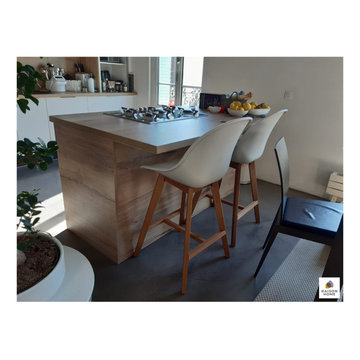
Quel plaisir de cuisiner tout en partageant un moment avec ses proches.
Dans cette nouvelle création, les propriétaires se sont orientés sur une valeur sûre : le mariage du blanc et du bois, souligné par des touches en acier.
Des allures scandinaves pour un espace à la fois épuré et chaleureux. Encore une fois les rangements sont nombreux. L’îlot central qui sert également de coin repas pour deux personnes assure parfaitement la liaison entre la cuisine et le salon.
La lumière naturelle traverse la pièce le jour, les spots intégrés prennent le relai la nuit. Tous les ingrédients sont réunis pour partager un bon moment dans cette nouvelle cuisine élégante en toute simplicité.
Vous avez envie de transformer votre cuisine ? Créer un espace qui vous ressemble ? Contactez-moi dès maintenant !
グレーのキッチン (ステンレスキャビネット、全タイプの天井の仕上げ) の写真
1