広いキッチン (ステンレスキャビネット、黄色いキャビネット、フラットパネル扉のキャビネット、ドロップインシンク) の写真
絞り込み:
資材コスト
並び替え:今日の人気順
写真 121〜140 枚目(全 158 枚)
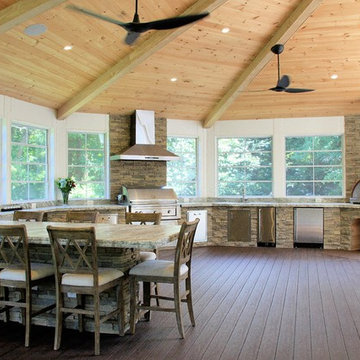
ワシントンD.C.にある高級な広いトラディショナルスタイルのおしゃれなキッチン (ドロップインシンク、フラットパネル扉のキャビネット、ステンレスキャビネット、御影石カウンター、茶色いキッチンパネル、石スラブのキッチンパネル、シルバーの調理設備、濃色無垢フローリング、茶色い床) の写真
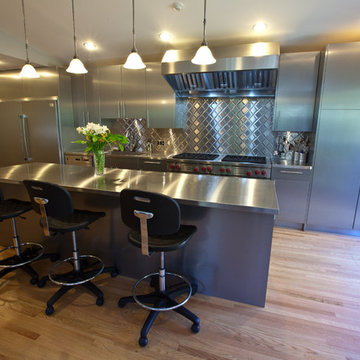
バンクーバーにある広いモダンスタイルのおしゃれなキッチン (ドロップインシンク、フラットパネル扉のキャビネット、ステンレスキャビネット、ステンレスカウンター、グレーのキッチンパネル、ガラス板のキッチンパネル、シルバーの調理設備、淡色無垢フローリング) の写真
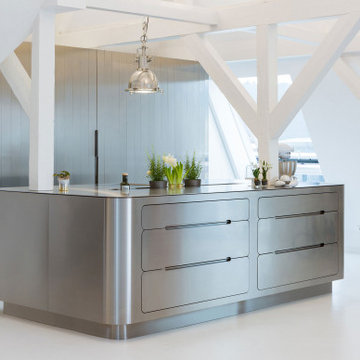
Küche mit Oberflächen und Arbeitsplatte aus Edelstahl.
Material: Räuchereiche und Edelstahl.
Kitchen with stainless steel surfaces and worktop. Material: smoked oak and stainless steel.
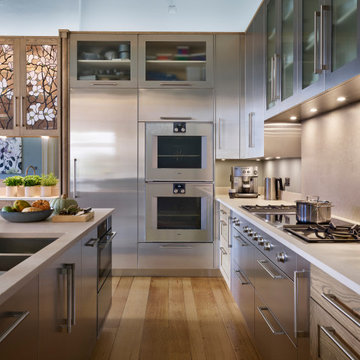
Simon Taylor Furniture was commissioned to design a contemporary kitchen and dining space in a Grade II listed Georgian property in Berkshire. Formerly a stately home dating back to 1800, the property had been previously converted into luxury apartments. The owners, a couple with three children, live in the ground floor flat, which has retained its original features throughout.
When the property was originally converted, the ground floor drawing room salon had been reconfigured to become the kitchen and the owners wanted to use the same enclosed space, but to bring the look of the room completely up to date as a new contemporary kitchen diner. In direct contrast to the ornate cornicing in the original ceiling, the owners also wanted the new space to have a state of the art industrial style, reminiscent of a professional restaurant kitchen.
The challenge for Simon Taylor Furniture was to create a truly sleek kitchen design whilst softening the look of the overall space to both complement the older aspects of the room and to be a comfortable family dining area. For this, they combined three essential materials: brushed stainless steel and glass with stained ask for the accents and also the main dining area.
Simon Taylor Furniture designed and manufactured all the tall kitchen cabinetry that houses dry goods and integrated cooling models including an wine climate cabinet, all with brushed stainless steel fronts and handles with either steel or glass-fronted top boxes. To keep the perfect perspective with the four metre high ceiling, these were designed as three metre structures and are all top lit with LED lighting. Overhead cabinets are also brushed steel with glass fronts and all feature LED strip lighting within the interiors. LED spotlighting is used at the base of the overhead cupboards above both the sink and cooking runs. Base units all feature steel fronted doors and drawers, and all have stainless steel handles as well.
Between two original floor to ceiling windows to the left of the room is a specially built tall steel double door dresser cabinet with pocket doors at the central section that fold back into recesses to reveal a fully stocked bar and a concealed flatscreen TV. At the centre of the room is a long steel island with a Topus Concrete worktop by Caesarstone; a work surface with a double pencil edge that is featured throughout the kitchen. The island is attached to L-shaped bench seating with pilasters in stained ash for the dining area to complement a bespoke freestanding stained ash dining table, also designed and made by Simon Taylor Furniture.
Along the industrial style cooking run, surrounded by stained ash undercounter base cabinets are a range of cooking appliances by Gaggenau. These include a 40cm domino gas hob and a further 40cm domino gas wok which surround a 60cm induction hob with a downdraft extractors. To the left of the surface cooking area is a tall bank of two 76cm Vario ovens in stainless steel and glass. An additional integrated microwave with matching glass-fronted warming drawer by Miele is installed under counter within the island run.
Facing the door from the hallway and positioned centrally between the tall steel cabinets is the sink run featuring a stainless steel undermount sink by 1810 Company and a tap by Grohe with an integrated dishwasher by Miele in the units beneath. Directly above is an antique mirror splashback beneath to reflect the natural light in the room, and above that is a stained ash overhead cupboard to accommodate all glasses and stemware. This features four stained glass panels designed by Simon Taylor Furniture, which are inspired by the works of Louis Comfort Tiffany from the Art Nouveau period. The owners wanted the stunning panels to be a feature of the room when they are backlit at night.
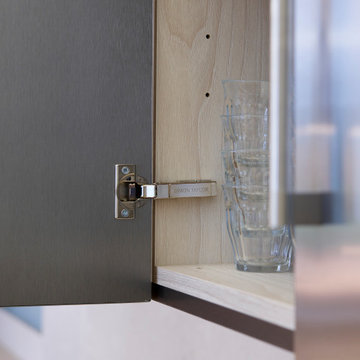
Simon Taylor Furniture was commissioned to design a contemporary kitchen and dining space in a Grade II listed Georgian property in Berkshire. Formerly a stately home dating back to 1800, the property had been previously converted into luxury apartments. The owners, a couple with three children, live in the ground floor flat, which has retained its original features throughout.
When the property was originally converted, the ground floor drawing room salon had been reconfigured to become the kitchen and the owners wanted to use the same enclosed space, but to bring the look of the room completely up to date as a new contemporary kitchen diner. In direct contrast to the ornate cornicing in the original ceiling, the owners also wanted the new space to have a state of the art industrial style, reminiscent of a professional restaurant kitchen.
The challenge for Simon Taylor Furniture was to create a truly sleek kitchen design whilst softening the look of the overall space to both complement the older aspects of the room and to be a comfortable family dining area. For this, they combined three essential materials: brushed stainless steel and glass with stained ask for the accents and also the main dining area.
Simon Taylor Furniture designed and manufactured all the tall kitchen cabinetry that houses dry goods and integrated cooling models including an wine climate cabinet, all with brushed stainless steel fronts and handles with either steel or glass-fronted top boxes. To keep the perfect perspective with the four metre high ceiling, these were designed as three metre structures and are all top lit with LED lighting. Overhead cabinets are also brushed steel with glass fronts and all feature LED strip lighting within the interiors. LED spotlighting is used at the base of the overhead cupboards above both the sink and cooking runs. Base units all feature steel fronted doors and drawers, and all have stainless steel handles as well.
Between two original floor to ceiling windows to the left of the room is a specially built tall steel double door dresser cabinet with pocket doors at the central section that fold back into recesses to reveal a fully stocked bar and a concealed flatscreen TV. At the centre of the room is a long steel island with a Topus Concrete worktop by Caesarstone; a work surface with a double pencil edge that is featured throughout the kitchen. The island is attached to L-shaped bench seating with pilasters in stained ash for the dining area to complement a bespoke freestanding stained ash dining table, also designed and made by Simon Taylor Furniture.
Along the industrial style cooking run, surrounded by stained ash undercounter base cabinets are a range of cooking appliances by Gaggenau. These include a 40cm domino gas hob and a further 40cm domino gas wok which surround a 60cm induction hob with a downdraft extractors. To the left of the surface cooking area is a tall bank of two 76cm Vario ovens in stainless steel and glass. An additional integrated microwave with matching glass-fronted warming drawer by Miele is installed under counter within the island run.
Facing the door from the hallway and positioned centrally between the tall steel cabinets is the sink run featuring a stainless steel undermount sink by 1810 Company and a tap by Grohe with an integrated dishwasher by Miele in the units beneath. Directly above is an antique mirror splashback beneath to reflect the natural light in the room, and above that is a stained ash overhead cupboard to accommodate all glasses and stemware. This features four stained glass panels designed by Simon Taylor Furniture, which are inspired by the works of Louis Comfort Tiffany from the Art Nouveau period. The owners wanted the stunning panels to be a feature of the room when they are backlit at night.
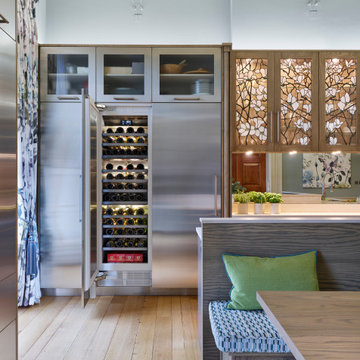
Simon Taylor Furniture was commissioned to design a contemporary kitchen and dining space in a Grade II listed Georgian property in Berkshire. Formerly a stately home dating back to 1800, the property had been previously converted into luxury apartments. The owners, a couple with three children, live in the ground floor flat, which has retained its original features throughout.
When the property was originally converted, the ground floor drawing room salon had been reconfigured to become the kitchen and the owners wanted to use the same enclosed space, but to bring the look of the room completely up to date as a new contemporary kitchen diner. In direct contrast to the ornate cornicing in the original ceiling, the owners also wanted the new space to have a state of the art industrial style, reminiscent of a professional restaurant kitchen.
The challenge for Simon Taylor Furniture was to create a truly sleek kitchen design whilst softening the look of the overall space to both complement the older aspects of the room and to be a comfortable family dining area. For this, they combined three essential materials: brushed stainless steel and glass with stained ask for the accents and also the main dining area.
Simon Taylor Furniture designed and manufactured all the tall kitchen cabinetry that houses dry goods and integrated cooling models including an wine climate cabinet, all with brushed stainless steel fronts and handles with either steel or glass-fronted top boxes. To keep the perfect perspective with the four metre high ceiling, these were designed as three metre structures and are all top lit with LED lighting. Overhead cabinets are also brushed steel with glass fronts and all feature LED strip lighting within the interiors. LED spotlighting is used at the base of the overhead cupboards above both the sink and cooking runs. Base units all feature steel fronted doors and drawers, and all have stainless steel handles as well.
Between two original floor to ceiling windows to the left of the room is a specially built tall steel double door dresser cabinet with pocket doors at the central section that fold back into recesses to reveal a fully stocked bar and a concealed flatscreen TV. At the centre of the room is a long steel island with a Topus Concrete worktop by Caesarstone; a work surface with a double pencil edge that is featured throughout the kitchen. The island is attached to L-shaped bench seating with pilasters in stained ash for the dining area to complement a bespoke freestanding stained ash dining table, also designed and made by Simon Taylor Furniture.
Along the industrial style cooking run, surrounded by stained ash undercounter base cabinets are a range of cooking appliances by Gaggenau. These include a 40cm domino gas hob and a further 40cm domino gas wok which surround a 60cm induction hob with a downdraft extractors. To the left of the surface cooking area is a tall bank of two 76cm Vario ovens in stainless steel and glass. An additional integrated microwave with matching glass-fronted warming drawer by Miele is installed under counter within the island run.
Facing the door from the hallway and positioned centrally between the tall steel cabinets is the sink run featuring a stainless steel undermount sink by 1810 Company and a tap by Grohe with an integrated dishwasher by Miele in the units beneath. Directly above is an antique mirror splashback beneath to reflect the natural light in the room, and above that is a stained ash overhead cupboard to accommodate all glasses and stemware. This features four stained glass panels designed by Simon Taylor Furniture, which are inspired by the works of Louis Comfort Tiffany from the Art Nouveau period. The owners wanted the stunning panels to be a feature of the room when they are backlit at night.
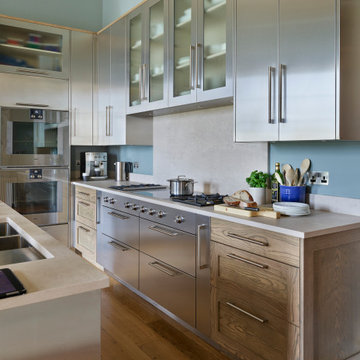
Simon Taylor Furniture was commissioned to design a contemporary kitchen and dining space in a Grade II listed Georgian property in Berkshire. Formerly a stately home dating back to 1800, the property had been previously converted into luxury apartments. The owners, a couple with three children, live in the ground floor flat, which has retained its original features throughout.
When the property was originally converted, the ground floor drawing room salon had been reconfigured to become the kitchen and the owners wanted to use the same enclosed space, but to bring the look of the room completely up to date as a new contemporary kitchen diner. In direct contrast to the ornate cornicing in the original ceiling, the owners also wanted the new space to have a state of the art industrial style, reminiscent of a professional restaurant kitchen.
The challenge for Simon Taylor Furniture was to create a truly sleek kitchen design whilst softening the look of the overall space to both complement the older aspects of the room and to be a comfortable family dining area. For this, they combined three essential materials: brushed stainless steel and glass with stained ask for the accents and also the main dining area.
Simon Taylor Furniture designed and manufactured all the tall kitchen cabinetry that houses dry goods and integrated cooling models including an wine climate cabinet, all with brushed stainless steel fronts and handles with either steel or glass-fronted top boxes. To keep the perfect perspective with the four metre high ceiling, these were designed as three metre structures and are all top lit with LED lighting. Overhead cabinets are also brushed steel with glass fronts and all feature LED strip lighting within the interiors. LED spotlighting is used at the base of the overhead cupboards above both the sink and cooking runs. Base units all feature steel fronted doors and drawers, and all have stainless steel handles as well.
Between two original floor to ceiling windows to the left of the room is a specially built tall steel double door dresser cabinet with pocket doors at the central section that fold back into recesses to reveal a fully stocked bar and a concealed flatscreen TV. At the centre of the room is a long steel island with a Topus Concrete worktop by Caesarstone; a work surface with a double pencil edge that is featured throughout the kitchen. The island is attached to L-shaped bench seating with pilasters in stained ash for the dining area to complement a bespoke freestanding stained ash dining table, also designed and made by Simon Taylor Furniture.
Along the industrial style cooking run, surrounded by stained ash undercounter base cabinets are a range of cooking appliances by Gaggenau. These include a 40cm domino gas hob and a further 40cm domino gas wok which surround a 60cm induction hob with a downdraft extractors. To the left of the surface cooking area is a tall bank of two 76cm Vario ovens in stainless steel and glass. An additional integrated microwave with matching glass-fronted warming drawer by Miele is installed under counter within the island run.
Facing the door from the hallway and positioned centrally between the tall steel cabinets is the sink run featuring a stainless steel undermount sink by 1810 Company and a tap by Grohe with an integrated dishwasher by Miele in the units beneath. Directly above is an antique mirror splashback beneath to reflect the natural light in the room, and above that is a stained ash overhead cupboard to accommodate all glasses and stemware. This features four stained glass panels designed by Simon Taylor Furniture, which are inspired by the works of Louis Comfort Tiffany from the Art Nouveau period. The owners wanted the stunning panels to be a feature of the room when they are backlit at night.
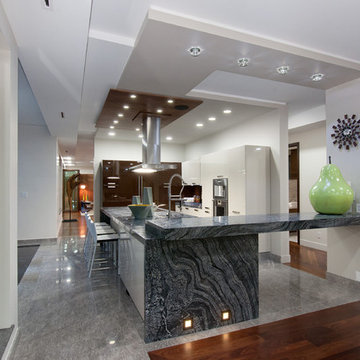
バンクーバーにあるラグジュアリーな広いおしゃれなキッチン (ドロップインシンク、フラットパネル扉のキャビネット、黄色いキャビネット、大理石カウンター、茶色いキッチンパネル、セラミックタイルのキッチンパネル、シルバーの調理設備、大理石の床) の写真
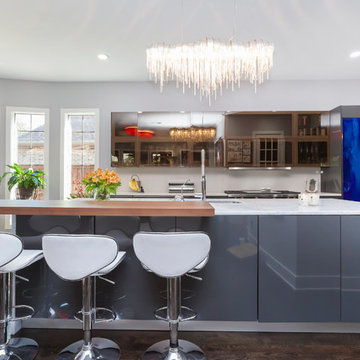
The Modern-Style Kitchen Includes Italian custom-made cabinetry, electrically operated, new custom-made pantries, granite backsplash, wood flooring and granite countertops. The kitchen island combined exotic quartzite and accent wood countertops. Appliances included: built-in refrigerator with custom hand painted glass panel, wolf appliances, and amazing Italian Terzani chandelier.
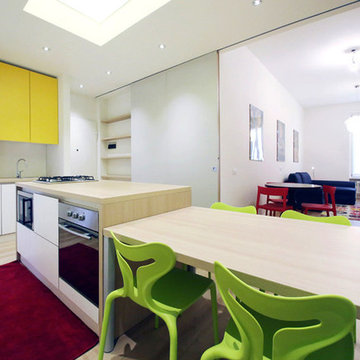
Photo By Sara Scanderebech
ミラノにあるお手頃価格の広いコンテンポラリースタイルのおしゃれなキッチン (ドロップインシンク、フラットパネル扉のキャビネット、黄色いキャビネット、ラミネートカウンター、白いキッチンパネル、シルバーの調理設備、ラミネートの床、茶色い床) の写真
ミラノにあるお手頃価格の広いコンテンポラリースタイルのおしゃれなキッチン (ドロップインシンク、フラットパネル扉のキャビネット、黄色いキャビネット、ラミネートカウンター、白いキッチンパネル、シルバーの調理設備、ラミネートの床、茶色い床) の写真
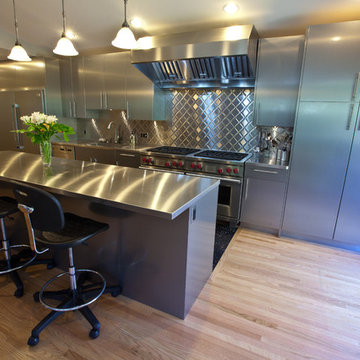
バンクーバーにある広いモダンスタイルのおしゃれなキッチン (ドロップインシンク、フラットパネル扉のキャビネット、ステンレスキャビネット、ステンレスカウンター、グレーのキッチンパネル、ガラス板のキッチンパネル、シルバーの調理設備、淡色無垢フローリング) の写真
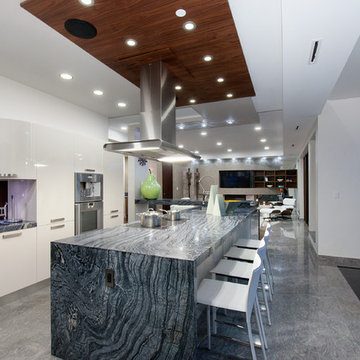
バンクーバーにあるラグジュアリーな広いおしゃれなキッチン (ドロップインシンク、フラットパネル扉のキャビネット、黄色いキャビネット、大理石カウンター、茶色いキッチンパネル、セラミックタイルのキッチンパネル、シルバーの調理設備、大理石の床) の写真
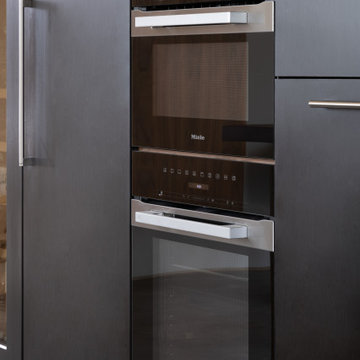
ハンプシャーにある高級な広いミッドセンチュリースタイルのおしゃれなキッチン (ドロップインシンク、フラットパネル扉のキャビネット、黄色いキャビネット、クオーツストーンカウンター、黄色いキッチンパネル、ガラスタイルのキッチンパネル、黒い調理設備、黒いキッチンカウンター、塗装板張りの天井) の写真
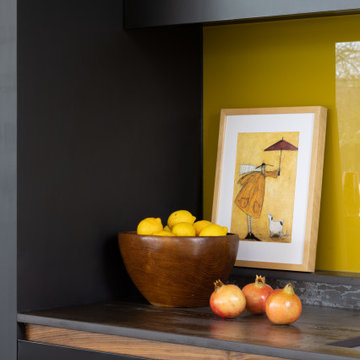
ハンプシャーにある高級な広いミッドセンチュリースタイルのおしゃれなキッチン (ドロップインシンク、フラットパネル扉のキャビネット、黄色いキャビネット、クオーツストーンカウンター、黄色いキッチンパネル、ガラスタイルのキッチンパネル、黒い調理設備、黒いキッチンカウンター、塗装板張りの天井) の写真
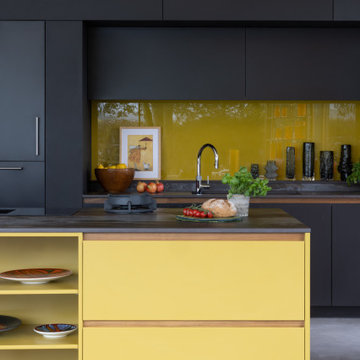
ハンプシャーにある高級な広いミッドセンチュリースタイルのおしゃれなキッチン (ドロップインシンク、フラットパネル扉のキャビネット、黄色いキャビネット、クオーツストーンカウンター、黄色いキッチンパネル、ガラスタイルのキッチンパネル、黒い調理設備、黒いキッチンカウンター、塗装板張りの天井) の写真
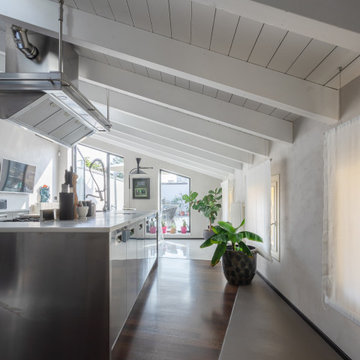
他の地域にある高級な広いモダンスタイルのおしゃれなキッチン (フラットパネル扉のキャビネット、ステンレスキャビネット、ドロップインシンク、大理石カウンター、白いキッチンパネル、シルバーの調理設備、濃色無垢フローリング、白いキッチンカウンター、表し梁) の写真
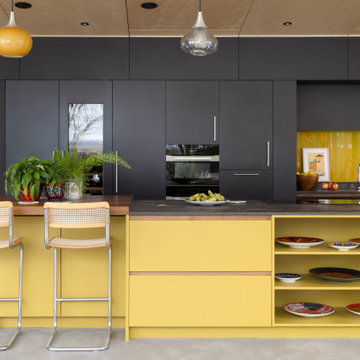
Searle & Taylor were briefed to design a modern Signature Bespoke kitchen for the newly-built home of repeat clients, who are property developers with a keen interest in collecting 20th Century antiques including glass and ceramics. The kitchen is part of a larger open plan living space with double aspect glass panel doors leading to the garden. The room’s interior features a Birch-faced plywood ceiling and American Walnut rectangular feature panels mounted on white walls on either side of the island.
The kitchen features a single run of bespoke tall cabinetry with 22mm thick door and drawer fronts. This is situated behind a large kitchen island that acts as the demarcation between the kitchen and living space. Our clients specified their colour scheme to be in a dramatic contrast to the natural timbers cladding the walls and ceiling and the tall run is handpainted in Black Beauty by Benjamin Moore Paints with the island painted in Grapefruit 2023 by Tikkurila, a Finnish paint brand.
The tall run includes a side-by-side cooling wall comprised of a tall integrated fridge, tall wine cabinet with a UV glass front and a tall integrated freezer, all by Liebherr. Next to it are storage cupboards and housing for a Generation 7000 Pureline 60cm built-in
pyrolytic oven by Miele, with a matching combination microwave above it. Further storage is situated above and below a mid-height integrated 60cm dishwasher, also by Miele.
To the right of the tall cabinetry is an inset area for the Franke undermount sink and chrome Quooker Flex 3-in-1 boiling water tap within a 20mm worktop in Trillium by Dekton, with bin and utility cupboards underneath. Directly behind is a mustard yellow splashback above an upstand with a shelf, also in Trillium. A visible walnut horizontal handle rail is designed beneath the worktop as a reference to the walnut wall panels in the kitchen. This accent is also featured throughout the island where the soft-close doors and drawers have chamfered tops and walnut handle rails, making opening them effortless.
On the working side of the kitchen island are different depth soft-close drawers for cutlery and spices and to house plates, pans and crockery. On the living side of the island soft-close drawers are intersected by open shelving to feature some of the client’s decorative ceramics by Clarice Cliff.
To the left of the island is a raised 60mm thickness solid walnut breakfast bar above a recess for comfortable bar stool seating. For surface cooking, in the task area of the island, is an 80cm Novy Easy Vented Downdraft Induction Hob with a Novy Gas PRO wok burner integrated directly into the Dekton Trillium worktop. In addition, a Kaelo dry cold chamber is integrated within the worktop to keep opened wine perfectly chilled. With no requirement for overhead extraction, our client chose three original 1970’s glass pendant lamps by Holmegaard to provide a perfect Mid-century aesthetic in this kitchen.
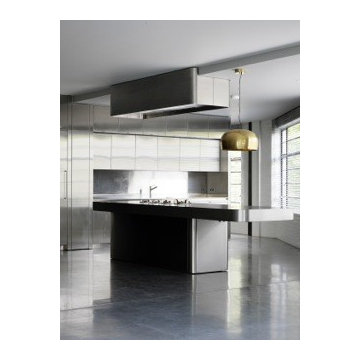
GEC Anderson stainless steel kitchen in prestigious, contemporary, apartment
ロンドンにある広いコンテンポラリースタイルのおしゃれなアイランドキッチン (フラットパネル扉のキャビネット、ステンレスキャビネット、ステンレスカウンター、ドロップインシンク、シルバーの調理設備、コンクリートの床) の写真
ロンドンにある広いコンテンポラリースタイルのおしゃれなアイランドキッチン (フラットパネル扉のキャビネット、ステンレスキャビネット、ステンレスカウンター、ドロップインシンク、シルバーの調理設備、コンクリートの床) の写真
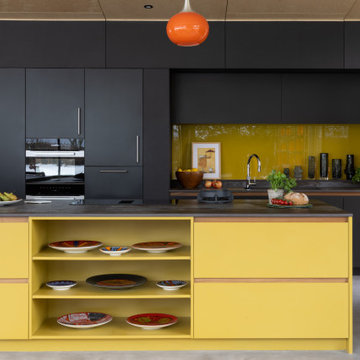
ハンプシャーにある高級な広いミッドセンチュリースタイルのおしゃれなキッチン (ドロップインシンク、フラットパネル扉のキャビネット、黄色いキャビネット、クオーツストーンカウンター、黄色いキッチンパネル、ガラスタイルのキッチンパネル、黒い調理設備、黒いキッチンカウンター、塗装板張りの天井) の写真
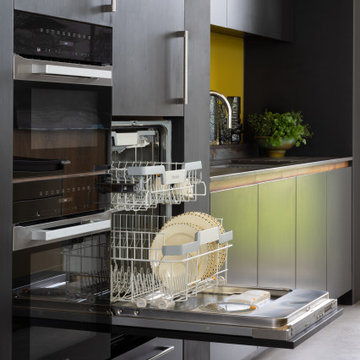
ハンプシャーにある高級な広いミッドセンチュリースタイルのおしゃれなキッチン (ドロップインシンク、フラットパネル扉のキャビネット、黄色いキャビネット、クオーツストーンカウンター、黄色いキッチンパネル、ガラスタイルのキッチンパネル、黒い調理設備、黒いキッチンカウンター、塗装板張りの天井) の写真
広いキッチン (ステンレスキャビネット、黄色いキャビネット、フラットパネル扉のキャビネット、ドロップインシンク) の写真
7