L型キッチン (赤いキャビネット、ベージュの床、茶色い床) の写真
絞り込み:
資材コスト
並び替え:今日の人気順
写真 1〜20 枚目(全 283 枚)
1/5

他の地域にある広いラスティックスタイルのおしゃれなキッチン (エプロンフロントシンク、落し込みパネル扉のキャビネット、赤いキャビネット、木材カウンター、茶色いキッチンパネル、木材のキッチンパネル、パネルと同色の調理設備、無垢フローリング、茶色い床) の写真
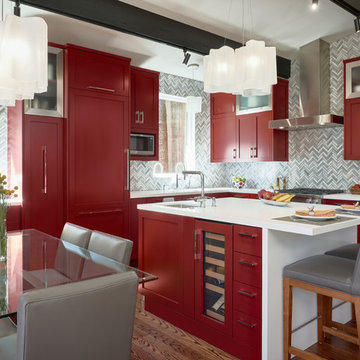
サンフランシスコにあるコンテンポラリースタイルのおしゃれなキッチン (アンダーカウンターシンク、シェーカースタイル扉のキャビネット、赤いキャビネット、パネルと同色の調理設備、濃色無垢フローリング、茶色い床、白いキッチンカウンター) の写真
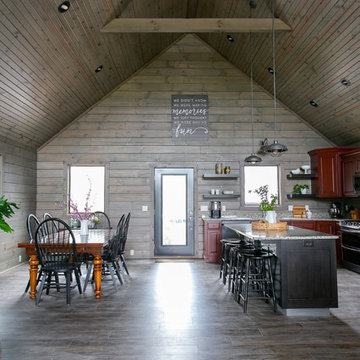
Kitchen flowing into the Great Room and Dining Room with a Center Island that provides additional seating. Floating shelves open up the wall a bit while providing additional storage.
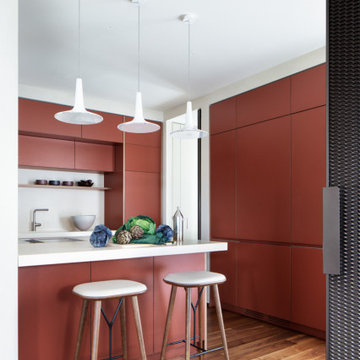
ミラノにあるコンテンポラリースタイルのおしゃれなキッチン (フラットパネル扉のキャビネット、赤いキャビネット、白いキッチンパネル、パネルと同色の調理設備、無垢フローリング、茶色い床、白いキッチンカウンター) の写真
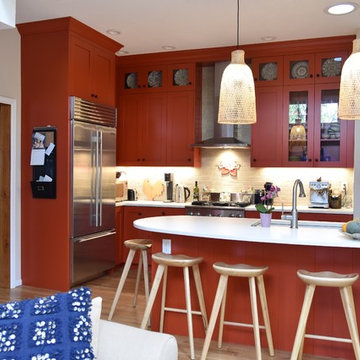
Confident red cabinetry is complimented by equally potent bright blue accents. The coolness of the blue creates color balance. The earthy natural woven lights are grounding. The countertop is make of Jadestone, a man-made product from Dorado Soapstone.
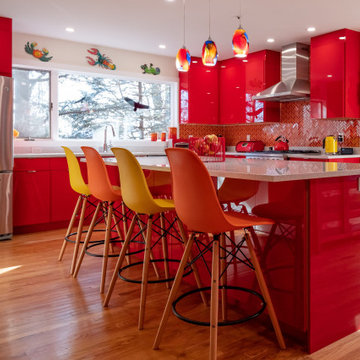
Custom Red Lacquer Kitchen featuring custom made lacquer cabinets in vibrant red. Countertops are Cambria premium quartz accented by bright multi colored patterned backsplash tile. Space design, planned, and installed by our team.
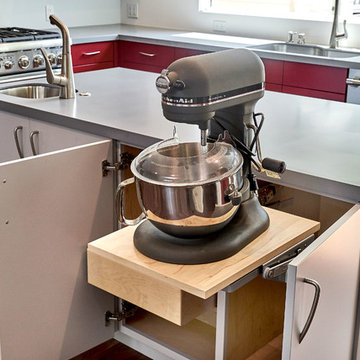
Kitchen Storage for Mixer: Access to the KitchenAid food mixer is made easy thanks to an appliance lift.
サンフランシスコにある高級な中くらいなモダンスタイルのおしゃれなキッチン (アンダーカウンターシンク、フラットパネル扉のキャビネット、赤いキャビネット、人工大理石カウンター、シルバーの調理設備、無垢フローリング、茶色い床、白いキッチンパネル、グレーのキッチンカウンター) の写真
サンフランシスコにある高級な中くらいなモダンスタイルのおしゃれなキッチン (アンダーカウンターシンク、フラットパネル扉のキャビネット、赤いキャビネット、人工大理石カウンター、シルバーの調理設備、無垢フローリング、茶色い床、白いキッチンパネル、グレーのキッチンカウンター) の写真

This homeowner has long since moved away from his family farm but still visits often and thought it was time to fix up this little house that had been neglected for years. He brought home ideas and objects he was drawn to from travels around the world and allowed a team of us to help bring them together in this old family home that housed many generations through the years. What it grew into is not your typical 150 year old NC farm house but the essence is still there and shines through in the original wood and beams in the ceiling and on some of the walls, old flooring, re-purposed objects from the farm and the collection of cherished finds from his travels.
Photos by Tad Davis Photography
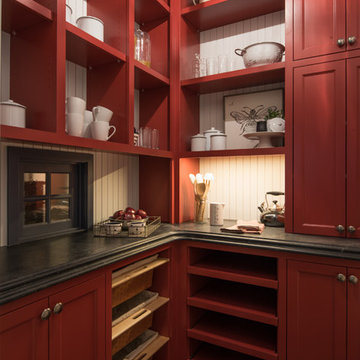
ミネアポリスにある中くらいなトランジショナルスタイルのおしゃれなキッチン (エプロンフロントシンク、落し込みパネル扉のキャビネット、赤いキャビネット、ステンレスカウンター、グレーのキッチンパネル、石スラブのキッチンパネル、シルバーの調理設備、濃色無垢フローリング、茶色い床) の写真

ニューヨークにある高級な広いコンテンポラリースタイルのおしゃれなキッチン (アンダーカウンターシンク、フラットパネル扉のキャビネット、赤いキャビネット、コンクリートカウンター、白いキッチンパネル、サブウェイタイルのキッチンパネル、シルバーの調理設備、無垢フローリング、茶色い床) の写真
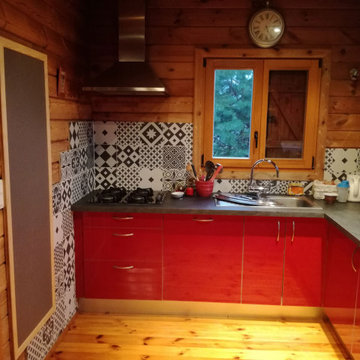
APRES
中くらいなトラディショナルスタイルのおしゃれなキッチン (赤いキャビネット、ラミネートカウンター、グレーのキッチンパネル、セメントタイルのキッチンパネル、黒い調理設備、グレーのキッチンカウンター、無垢フローリング、茶色い床) の写真
中くらいなトラディショナルスタイルのおしゃれなキッチン (赤いキャビネット、ラミネートカウンター、グレーのキッチンパネル、セメントタイルのキッチンパネル、黒い調理設備、グレーのキッチンカウンター、無垢フローリング、茶色い床) の写真
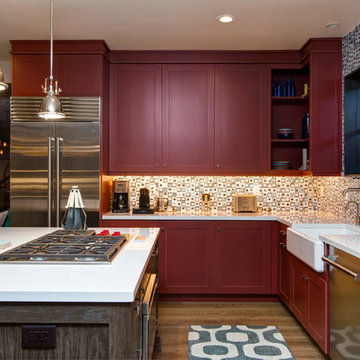
ソルトレイクシティにある中くらいなトランジショナルスタイルのおしゃれなキッチン (エプロンフロントシンク、珪岩カウンター、シルバーの調理設備、無垢フローリング、シェーカースタイル扉のキャビネット、赤いキャビネット、マルチカラーのキッチンパネル、ガラスタイルのキッチンパネル、茶色い床) の写真
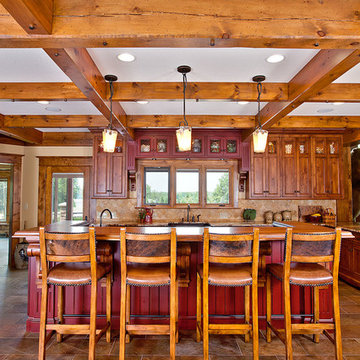
KCJ Studios
他の地域にあるラスティックスタイルのおしゃれなキッチン (アンダーカウンターシンク、落し込みパネル扉のキャビネット、赤いキャビネット、ベージュキッチンパネル、茶色い床) の写真
他の地域にあるラスティックスタイルのおしゃれなキッチン (アンダーカウンターシンク、落し込みパネル扉のキャビネット、赤いキャビネット、ベージュキッチンパネル、茶色い床) の写真
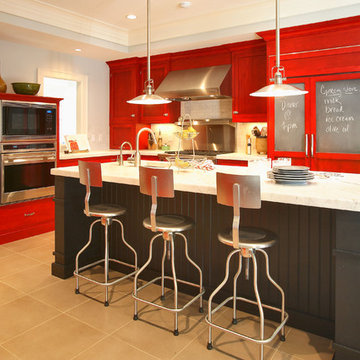
ニューヨークにある中くらいなトランジショナルスタイルのおしゃれなL型キッチン (アンダーカウンターシンク、シェーカースタイル扉のキャビネット、赤いキャビネット、大理石カウンター、グレーのキッチンパネル、サブウェイタイルのキッチンパネル、シルバーの調理設備、セラミックタイルの床、茶色い床) の写真

Please visit my website directly by copying and pasting this link directly into your browser: http://www.berensinteriors.com/ to learn more about this project and how we may work together!
This noteworthy kitchen is complete with custom red glass cabinetry, high-end appliances, and distinct solid surface countertop and backsplash. The perfect spot for entertaining. Dale Hanson Photography
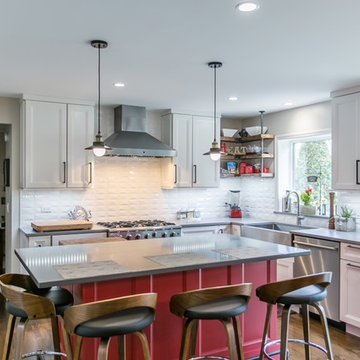
シカゴにあるトランジショナルスタイルのおしゃれなキッチン (エプロンフロントシンク、落し込みパネル扉のキャビネット、赤いキャビネット、白いキッチンパネル、サブウェイタイルのキッチンパネル、シルバーの調理設備、無垢フローリング、茶色い床、グレーのキッチンカウンター) の写真
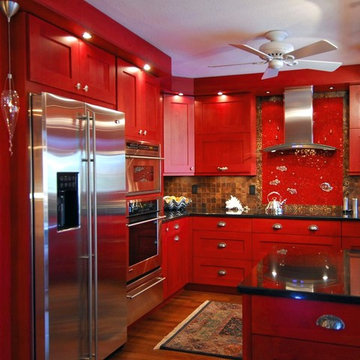
ダラスにある中くらいなコンテンポラリースタイルのおしゃれなキッチン (シェーカースタイル扉のキャビネット、赤いキャビネット、クオーツストーンカウンター、マルチカラーのキッチンパネル、セラミックタイルのキッチンパネル、シルバーの調理設備、無垢フローリング、茶色い床、黒いキッチンカウンター) の写真

Objectifs :
-> Créer un appartement indépendant de la maison principale
-> Faciliter la mise en œuvre du projet : auto construction
-> Créer un espace nuit et un espace de jour bien distincts en limitant les cloisons
-> Aménager l’espace
Nous avons débuté ce projet de rénovation de maison en 2021.
Les propriétaires ont fait l’acquisition d’une grande maison de 240m2 dans les hauteurs de Chambéry, avec pour objectif de la rénover eux-même au cours des prochaines années.
Pour vivre sur place en même temps que les travaux, ils ont souhaité commencer par rénover un appartement attenant à la maison. Nous avons dessiné un plan leur permettant de raccorder facilement une cuisine au réseau existant. Pour cela nous avons imaginé une estrade afin de faire passer les réseaux au dessus de la dalle. Sur l’estrade se trouve la chambre et la salle de bain.
L’atout de cet appartement reste la véranda située dans la continuité du séjour, elle est pensée comme un jardin d’hiver. Elle apporte un espace de vie baigné de lumière en connexion directe avec la nature.
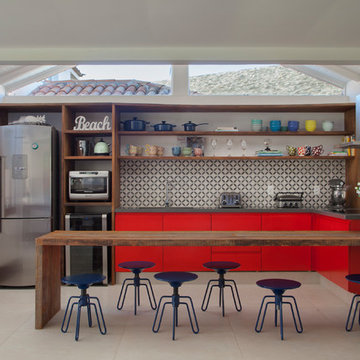
他の地域にあるビーチスタイルのおしゃれなキッチン (フラットパネル扉のキャビネット、赤いキャビネット、マルチカラーのキッチンパネル、シルバーの調理設備、ベージュの床) の写真
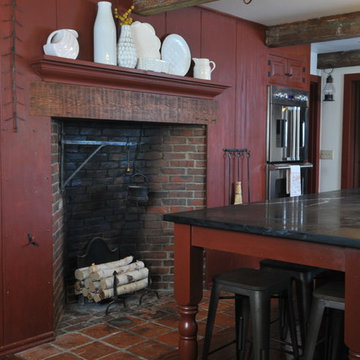
オレンジカウンティにある高級な中くらいなラスティックスタイルのおしゃれなキッチン (エプロンフロントシンク、レイズドパネル扉のキャビネット、赤いキャビネット、ソープストーンカウンター、ベージュキッチンパネル、サブウェイタイルのキッチンパネル、シルバーの調理設備、無垢フローリング、ベージュの床) の写真
L型キッチン (赤いキャビネット、ベージュの床、茶色い床) の写真
1