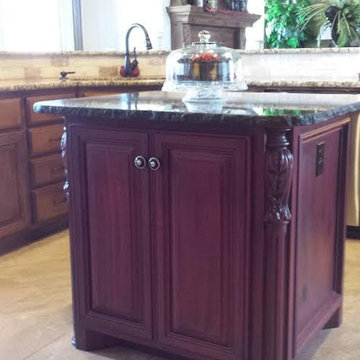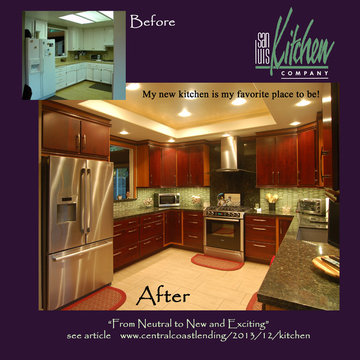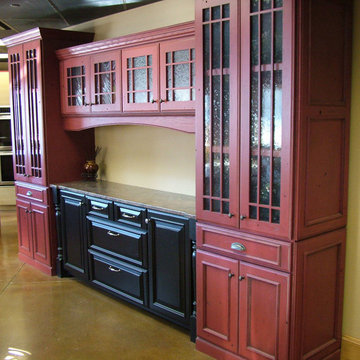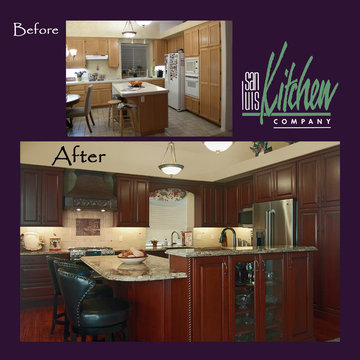紫のキッチン (赤いキャビネット、御影石カウンター) の写真
絞り込み:
資材コスト
並び替え:今日の人気順
写真 1〜5 枚目(全 5 枚)
1/4

Two islands work well in this rustic kitchen designed with knotty alder cabinets by Studio 76 Home. This kitchen functions well with stained hardwood flooring and granite surfaces; and the slate backsplash adds texture to the space. A Subzero refrigerator and Wolf double ovens and 48-inch rangetop are the workhorses of this kitchen.
Photo by Carolyn McGinty

1 post cut into quarters can make these corners. It is red with a black glaze.
オクラホマシティにある中くらいなトラディショナルスタイルのおしゃれなキッチン (アンダーカウンターシンク、レイズドパネル扉のキャビネット、御影石カウンター、ベージュの床、赤いキャビネット、ベージュキッチンパネル、石タイルのキッチンパネル、磁器タイルの床) の写真
オクラホマシティにある中くらいなトラディショナルスタイルのおしゃれなキッチン (アンダーカウンターシンク、レイズドパネル扉のキャビネット、御影石カウンター、ベージュの床、赤いキャビネット、ベージュキッチンパネル、石タイルのキッチンパネル、磁器タイルの床) の写真

We took an old boring white kitchen and jazzed it up for a creative and spunky homeowner using Brookhaven II cabinetry. Face frames in a pale cherry highlight the burgundy finished doors; a color scheme which is continued in the trim details and enhanced with contrasting green granite. While the basic work triangle did not change, we added usability with many deep drawers and lazy susans (both base and wall) in the corners. We also converted the old fluorescent light box to a recessed ceiling with convenient can lights.
Wood-Mode Fine Custom Cabinetry: Brookhaven's Fairfield

Paula Kamin
デンバーにあるお手頃価格の小さなトラディショナルスタイルのおしゃれなキッチン (インセット扉のキャビネット、赤いキャビネット、御影石カウンター、アイランドなし) の写真
デンバーにあるお手頃価格の小さなトラディショナルスタイルのおしゃれなキッチン (インセット扉のキャビネット、赤いキャビネット、御影石カウンター、アイランドなし) の写真

This kitchen started life as a wide-open and airy space with somewhat drab cabinets. Its bones were great, some of the details were interesting – the pendant lights, the high vaulted ceiling and the soffit bridges, but the blonde oak cabinets, white tile counters, and vinyl flooring dragged the space back into the realm of the mundane.
When the homeowners came to San Luis Kitchen they were seeking to add a bold richness to their home. They fell in love with our cherry cabinets in a deep red finish called ‘Fireside Heirloom Black’ which has black glaze and fleck distressing to bring out the details of the style.
Our designers helped them to organize the kitchen – changing the cook-top to a range and sliding it to the left for symmetry and increased work space (eliminating the combo wall oven/microwave), adding an arched valance over the window to tie the halves of the kitchen together, and reconfiguring the refrigerator and microwave thus gaining 24” of counter in the corner.
San Luis Kitchen explored several island layouts with the homeowners – we wanted to add a prep sink, a double trash cabinet, more storage, display cabinetry for glassware and crystal, and a seating/eating bar. We added buffet cabinets to the bay window, replaced the white appliances with stainless, and added a copper hood and apron sink for rich detailing.
Now the homeowners have a great room that includes a GREAT kitchen. Life’s good!
Credits:
Kitchen design by San Luis Kitchen Co.
Custom cabinetry by Wood-Mode
Contracting by Ayers Construction
Window treatments by Laura Powers
紫のキッチン (赤いキャビネット、御影石カウンター) の写真
1