ブラウンのII型キッチン (赤いキャビネット、全タイプのキャビネット扉) の写真
絞り込み:
資材コスト
並び替え:今日の人気順
写真 1〜20 枚目(全 125 枚)
1/5
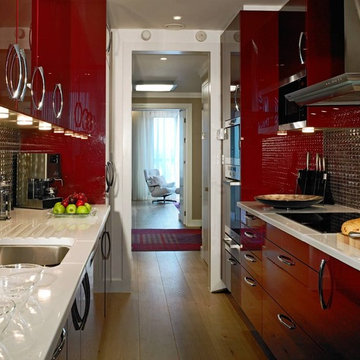
ロンドンにあるコンテンポラリースタイルのおしゃれなキッチン (アンダーカウンターシンク、フラットパネル扉のキャビネット、赤いキャビネット、メタルタイルのキッチンパネル) の写真
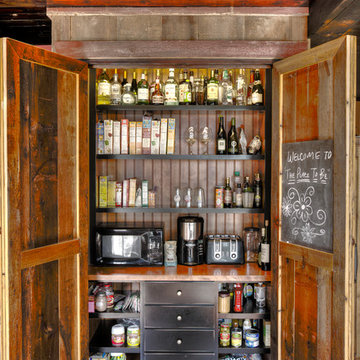
Pantry
ミネアポリスにある高級な中くらいなラスティックスタイルのおしゃれなキッチン (エプロンフロントシンク、木材カウンター、シルバーの調理設備、濃色無垢フローリング、シェーカースタイル扉のキャビネット、赤いキャビネット、茶色いキッチンパネル、木材のキッチンパネル、茶色い床) の写真
ミネアポリスにある高級な中くらいなラスティックスタイルのおしゃれなキッチン (エプロンフロントシンク、木材カウンター、シルバーの調理設備、濃色無垢フローリング、シェーカースタイル扉のキャビネット、赤いキャビネット、茶色いキッチンパネル、木材のキッチンパネル、茶色い床) の写真

What happens when you combine an amazingly trusting client, detailed craftsmanship by MH Remodeling and a well orcustrated design? THIS BEAUTY! A uniquely customized main level remodel with little details in every knock and cranny!
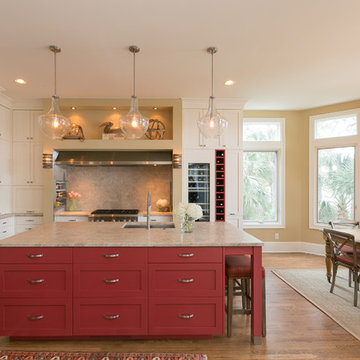
Photography by Patrick Brickman
チャールストンにあるトランジショナルスタイルのおしゃれなキッチン (シェーカースタイル扉のキャビネット、赤いキャビネット、御影石カウンター、シルバーの調理設備、無垢フローリング) の写真
チャールストンにあるトランジショナルスタイルのおしゃれなキッチン (シェーカースタイル扉のキャビネット、赤いキャビネット、御影石カウンター、シルバーの調理設備、無垢フローリング) の写真

Sand Castle Kitchens & More, LLC
マイアミにある中くらいなコンテンポラリースタイルのおしゃれなII型キッチン (アンダーカウンターシンク、御影石カウンター、白いキッチンパネル、ガラスタイルのキッチンパネル、シルバーの調理設備、磁器タイルの床、赤いキャビネット、アイランドなし、フラットパネル扉のキャビネット) の写真
マイアミにある中くらいなコンテンポラリースタイルのおしゃれなII型キッチン (アンダーカウンターシンク、御影石カウンター、白いキッチンパネル、ガラスタイルのキッチンパネル、シルバーの調理設備、磁器タイルの床、赤いキャビネット、アイランドなし、フラットパネル扉のキャビネット) の写真

オースティンにある中くらいなカントリー風のおしゃれなII型キッチン (アンダーカウンターシンク、赤いキャビネット、木材カウンター、黄色いキッチンパネル、木材のキッチンパネル、シルバーの調理設備、セラミックタイルの床、落し込みパネル扉のキャビネット) の写真
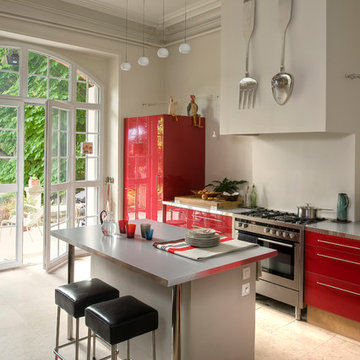
photographe JULIEN CLAPOT
パリにあるお手頃価格の中くらいなコンテンポラリースタイルのおしゃれなキッチン (フラットパネル扉のキャビネット、赤いキャビネット、シルバーの調理設備) の写真
パリにあるお手頃価格の中くらいなコンテンポラリースタイルのおしゃれなキッチン (フラットパネル扉のキャビネット、赤いキャビネット、シルバーの調理設備) の写真
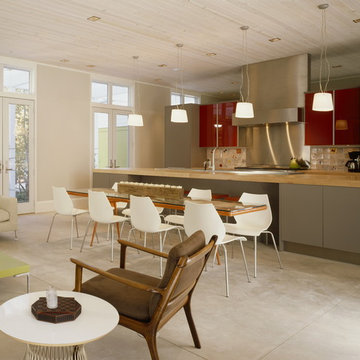
construction - Great Lakes builders
photography - Christopher barrett-Hedrich blessing; Bruce Van Inwegen
シカゴにあるミッドセンチュリースタイルのおしゃれなキッチン (フラットパネル扉のキャビネット、赤いキャビネット、シルバーの調理設備、マルチカラーのキッチンパネル) の写真
シカゴにあるミッドセンチュリースタイルのおしゃれなキッチン (フラットパネル扉のキャビネット、赤いキャビネット、シルバーの調理設備、マルチカラーのキッチンパネル) の写真
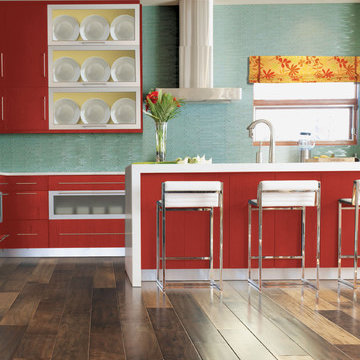
アトランタにある高級な中くらいなコンテンポラリースタイルのおしゃれなキッチン (フラットパネル扉のキャビネット、赤いキャビネット、青いキッチンパネル、濃色無垢フローリング、アンダーカウンターシンク、ボーダータイルのキッチンパネル、シルバーの調理設備、茶色い床、クオーツストーンカウンター、白いキッチンカウンター) の写真
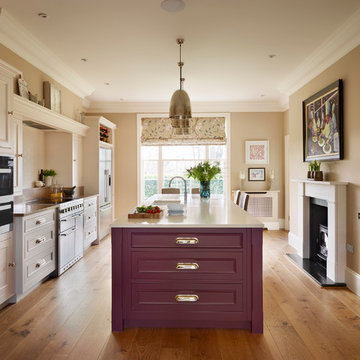
ケントにあるトラディショナルスタイルのおしゃれなキッチン (アンダーカウンターシンク、インセット扉のキャビネット、赤いキャビネット、無垢フローリング) の写真

Family was key to all of our decisions for the extensive renovation of this 1930s house. Our client’s had already lived in the house for several years, and as their four children grew so too did the demands on their house. Functionality and practicality were of the utmost importance and our interior needed to facilitate a highly organised, streamlined lifestyle while still being warm and welcoming. Now each child has their own bag & blazer drop off zone within a light filled utility room, and their own bedroom with future appropriate desks and storage.
Part of our response to the brief for simplicity was to use vibrant colour on simple, sculptural joinery and so that the interior felt complete without layers of accessories and artworks. This house has been transformed from a dark, maze of rooms into an open, welcoming, light filled contemporary family home.
This project required extensive re-planning and reorganising of space in order to make daily life streamlined and to create greater opportunities for family interactions and fun.
Photography: Fraser Marsden
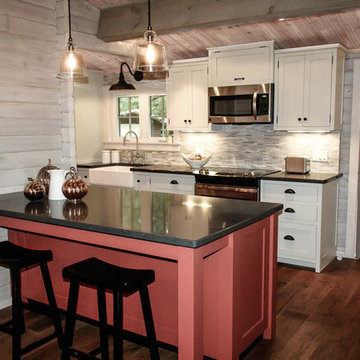
トロントにあるラスティックスタイルのおしゃれなキッチン (エプロンフロントシンク、シェーカースタイル扉のキャビネット、赤いキャビネット、クオーツストーンカウンター、グレーのキッチンパネル、石タイルのキッチンパネル、シルバーの調理設備、無垢フローリング) の写真
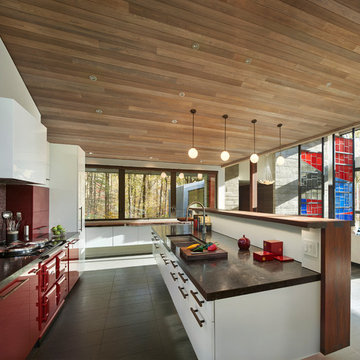
フィラデルフィアにあるコンテンポラリースタイルのおしゃれなキッチン (ダブルシンク、フラットパネル扉のキャビネット、赤いキャビネット、赤いキッチンパネル、モザイクタイルのキッチンパネル、カラー調理設備、グレーの床) の写真
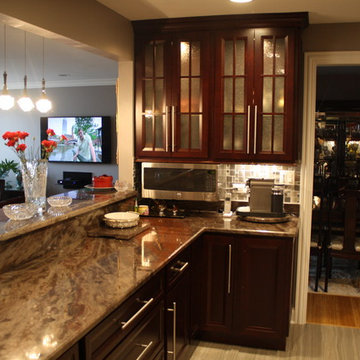
Brighton Cabinetry
Door Style: Hillsbrad
Wood Specie: Maple
Finish: Cabernet
シカゴにあるお手頃価格の中くらいなトランジショナルスタイルのおしゃれなキッチン (アンダーカウンターシンク、落し込みパネル扉のキャビネット、赤いキャビネット、御影石カウンター、メタリックのキッチンパネル、メタルタイルのキッチンパネル、シルバーの調理設備、磁器タイルの床、アイランドなし) の写真
シカゴにあるお手頃価格の中くらいなトランジショナルスタイルのおしゃれなキッチン (アンダーカウンターシンク、落し込みパネル扉のキャビネット、赤いキャビネット、御影石カウンター、メタリックのキッチンパネル、メタルタイルのキッチンパネル、シルバーの調理設備、磁器タイルの床、アイランドなし) の写真
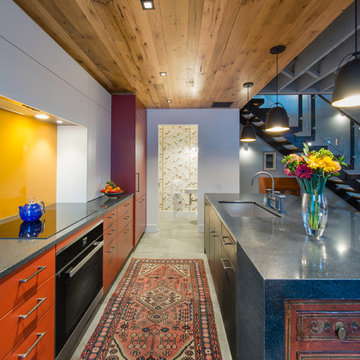
John Cole Photo
ワシントンD.C.にあるコンテンポラリースタイルのおしゃれなキッチン (アンダーカウンターシンク、フラットパネル扉のキャビネット、赤いキャビネット、黄色いキッチンパネル、パネルと同色の調理設備、グレーの床、グレーのキッチンカウンター) の写真
ワシントンD.C.にあるコンテンポラリースタイルのおしゃれなキッチン (アンダーカウンターシンク、フラットパネル扉のキャビネット、赤いキャビネット、黄色いキッチンパネル、パネルと同色の調理設備、グレーの床、グレーのキッチンカウンター) の写真
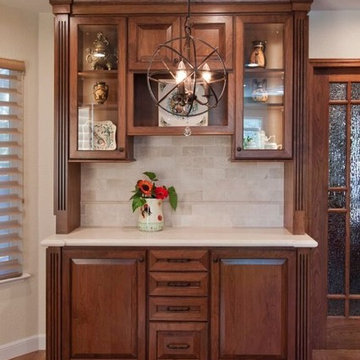
Curio cabinetry is built in, with matching wood and style as the kitchen cabinetry. Glass doors, crown molding and trim add elegance to the piece. Modern pendant lighting hangs in front of the beautiful curio and centered above the kitchen table.
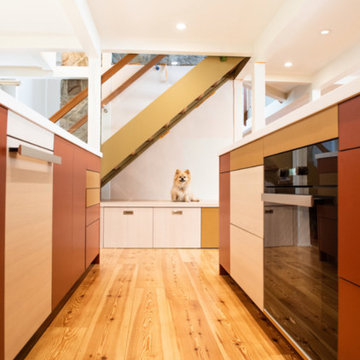
A complete remodel of the first-floor of a kit Barnhouse that was built in the late '80s/ early '90s. We demoed the entire kitchen and wanted to open the space and remove all the upper cabinets to create a feeling of openness and light. Everything is compact and hidden with great closed storage to house all kitchen cooking utensils and service. Great for cooking and entertaining with an interesting play of alternative laminate colors.
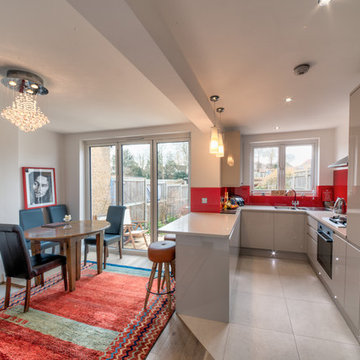
A Kitchen Diner extension. It was surveyed to understand the structure loading of existing walls, supply and fit RSJ for dividing wall and also RSJ for rear bi fold doors , Knock down walls , fit doors and new windows, repair joists and floorboards, re wire electrics and replumbing for new kitchen and lighting, re board and plaster ceilings and walls, decorate throught, fit downlighters and chandeliers, chrome faceplates design and fit kitchen and glass backsprayed splashbacks, supply and fit natural stone work top with gold flecks, fit foot level led lighting in kick boards, supply and fit travetine tiled flooring in kitchen area, walnut flooring in dinning area and hallway, installation of 1930's fireplace and threshold, Instal Heat and Carbon Monoxide as per building regulations
www.idisign.co.uk
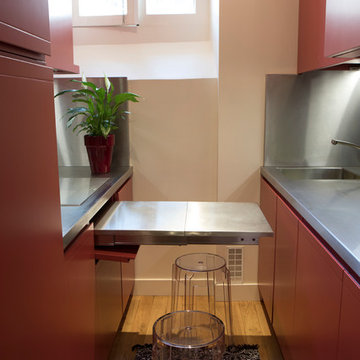
Cuisine aménagée sur-mesure et revêtue d'une laque rouge pour dynamiser ce petit espace. By ARCHIWORK / Photos : Cecilia Garroni-Parisi et Sandy Blond Fleury
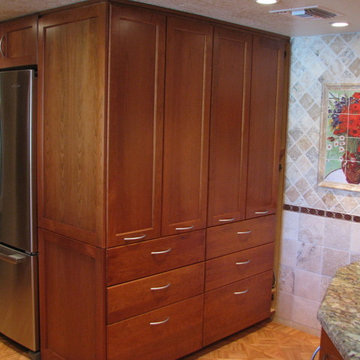
Our design included creating this cozy area for the refrigerator to tuck into the pantry cabinets for a built-in look.
フェニックスにある高級な広いトラディショナルスタイルのおしゃれなキッチン (シェーカースタイル扉のキャビネット、赤いキャビネット、御影石カウンター、茶色いキッチンパネル、石タイルのキッチンパネル、シルバーの調理設備、無垢フローリング、トリプルシンク) の写真
フェニックスにある高級な広いトラディショナルスタイルのおしゃれなキッチン (シェーカースタイル扉のキャビネット、赤いキャビネット、御影石カウンター、茶色いキッチンパネル、石タイルのキッチンパネル、シルバーの調理設備、無垢フローリング、トリプルシンク) の写真
ブラウンのII型キッチン (赤いキャビネット、全タイプのキャビネット扉) の写真
1