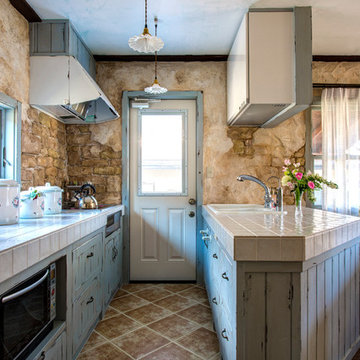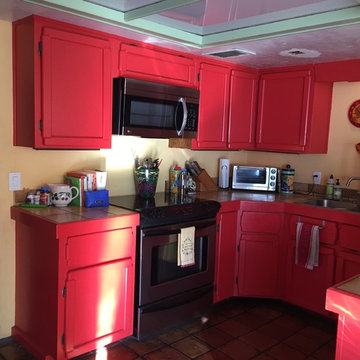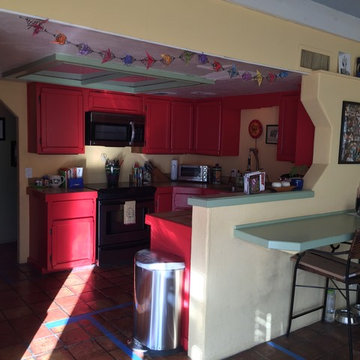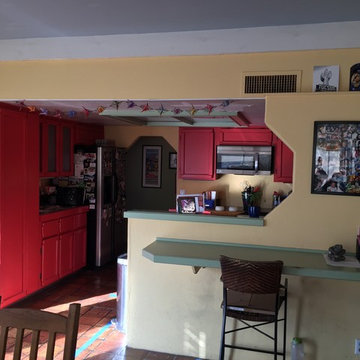キッチン (赤いキャビネット、黄色いキャビネット、タイルカウンター、テラコッタタイルの床) の写真
絞り込み:
資材コスト
並び替え:今日の人気順
写真 1〜4 枚目(全 4 枚)
1/5

インテリアに溶け込むような、味のあるキッチン。カウンターだけでなくレンジフードにまでエイジングを施すという仕事の細やかさだ。
東京都下にあるトラディショナルスタイルのおしゃれなキッチン (ドロップインシンク、落し込みパネル扉のキャビネット、黄色いキャビネット、タイルカウンター、テラコッタタイルの床、茶色い床、白いキッチンカウンター) の写真
東京都下にあるトラディショナルスタイルのおしゃれなキッチン (ドロップインシンク、落し込みパネル扉のキャビネット、黄色いキャビネット、タイルカウンター、テラコッタタイルの床、茶色い床、白いキッチンカウンター) の写真

Existing kitchen was last remodeled in the 1970's. Dropped ceiling concealed existing duct work and hidden beam.
フェニックスにあるお手頃価格の小さなコンテンポラリースタイルのおしゃれなキッチン (ダブルシンク、落し込みパネル扉のキャビネット、赤いキャビネット、タイルカウンター、シルバーの調理設備、テラコッタタイルの床) の写真
フェニックスにあるお手頃価格の小さなコンテンポラリースタイルのおしゃれなキッチン (ダブルシンク、落し込みパネル扉のキャビネット、赤いキャビネット、タイルカウンター、シルバーの調理設備、テラコッタタイルの床) の写真

Existing kitchen was last remodeled in the 1970's. Dropped ceiling concealed existing duct work and hidden beam. Peninsula wall obstructs view to dining/family room, backyard and pool.

Existing kitchen was last remodeled in the 1970's. Dropped ceiling concealed existing duct work and hidden beam. Peninsula wall obstructs view to dining/family room, backyard and pool.
キッチン (赤いキャビネット、黄色いキャビネット、タイルカウンター、テラコッタタイルの床) の写真
1