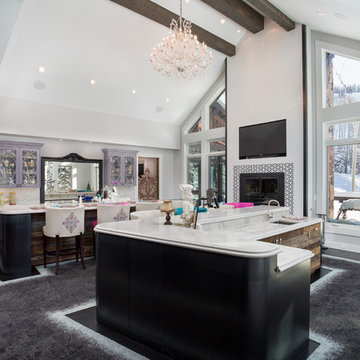ダイニングキッチン (紫のキャビネット) の写真
絞り込み:
資材コスト
並び替え:今日の人気順
写真 161〜180 枚目(全 343 枚)
1/3
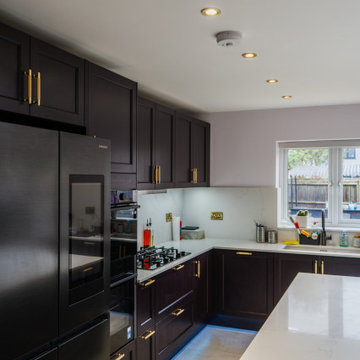
Introducing our latest kitchen design project—a meticulously crafted blend of style and functionality brought to life by Artecasa Interiors.
Our focus was on creating a space that seamlessly integrates timeless elegance with modern practicality. The German-designed Bristol Ash lacquered wooden doors, finished in a sophisticated blackberry shaker style, serve as the foundation of the design, exuding a sense of refined charm.
Accentuating the doors are sleek gold handles and accents, adding a touch of sophistication to every corner of the kitchen. These carefully selected details contribute to the overall aesthetic appeal while maintaining a sense of understated luxury.
Central to the design is the striking Calacatta Modena Quartz worktop, chosen not only for its exquisite beauty but also for its durability and functionality. Its intricate veining patterns create a captivating focal point, while its robust surface ensures years of reliable performance.
In terms of functionality, our clients opted for a single large bowl composite sink from Blanco, prioritizing practicality without compromising on style. This choice seamlessly integrates into the overall design, enhancing both the aesthetic and usability of the space.
To complement the modern aesthetic, a sleek Matt black Quooker tap was selected, adding a contemporary touch to the ensemble. Paired with top-of-the-line Neff Appliances, including the innovative slide & hide oven, this kitchen is equipped to meet the demands of modern living with ease.
At Artecasa Interiors, our focus is on creating spaces that not only look beautiful but also cater to the practical needs of our clients. This project exemplifies our commitment to thoughtful design and meticulous craftsmanship, resulting in a kitchen that is as functional as it is visually stunning.
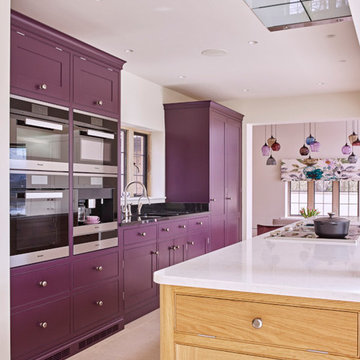
Nicholas Yarsley
他の地域にある高級な広いコンテンポラリースタイルのおしゃれなキッチン (一体型シンク、シェーカースタイル扉のキャビネット、紫のキャビネット、御影石カウンター、シルバーの調理設備、ライムストーンの床、ベージュの床、白いキッチンカウンター) の写真
他の地域にある高級な広いコンテンポラリースタイルのおしゃれなキッチン (一体型シンク、シェーカースタイル扉のキャビネット、紫のキャビネット、御影石カウンター、シルバーの調理設備、ライムストーンの床、ベージュの床、白いキッチンカウンター) の写真
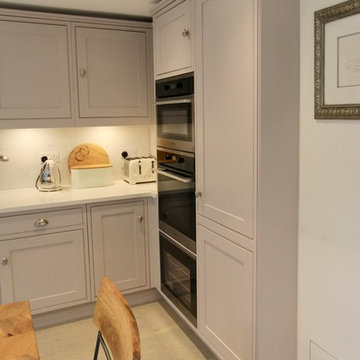
In-frame Shaker-style kitchen in Farrow and Ball Peignoir. Lots of storage in this family kitchen for files, books, wine and kitchen equipment.
Laura Gompertz
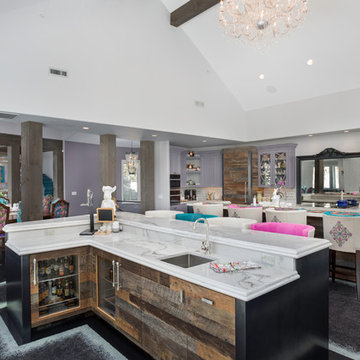
Kitchen design space
https://www.kaikenphotography.com/
ソルトレイクシティにあるラグジュアリーな巨大なおしゃれなキッチン (アンダーカウンターシンク、フラットパネル扉のキャビネット、紫のキャビネット、大理石カウンター、メタリックのキッチンパネル、モザイクタイルのキッチンパネル、カーペット敷き、グレーの床、白いキッチンカウンター) の写真
ソルトレイクシティにあるラグジュアリーな巨大なおしゃれなキッチン (アンダーカウンターシンク、フラットパネル扉のキャビネット、紫のキャビネット、大理石カウンター、メタリックのキッチンパネル、モザイクタイルのキッチンパネル、カーペット敷き、グレーの床、白いキッチンカウンター) の写真
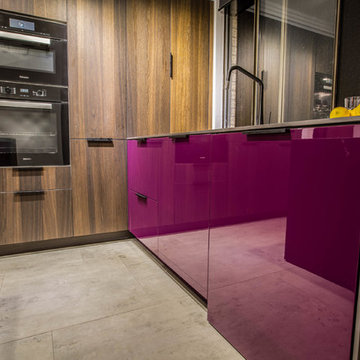
Photographer: Mateusz Jurek / Contact: 0424 818 994
シドニーにある中くらいなコンテンポラリースタイルのおしゃれなキッチン (アンダーカウンターシンク、フラットパネル扉のキャビネット、紫のキャビネット、人工大理石カウンター、ガラスまたは窓のキッチンパネル、黒い調理設備、磁器タイルの床、グレーの床) の写真
シドニーにある中くらいなコンテンポラリースタイルのおしゃれなキッチン (アンダーカウンターシンク、フラットパネル扉のキャビネット、紫のキャビネット、人工大理石カウンター、ガラスまたは窓のキッチンパネル、黒い調理設備、磁器タイルの床、グレーの床) の写真
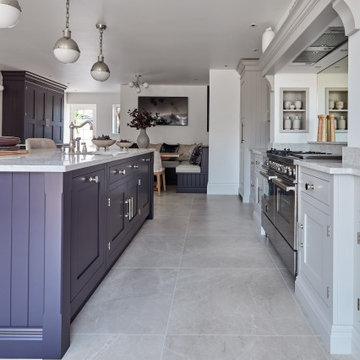
In creating this Butler kitchen design, we focused on shaping a space that transcends mere functionality - a place enriched with layers of personality, fostering authentic togetherness and comfort.
The palette, a blend of our popular neutral, Tansy and our deep purple hue, Stormy Sky, coupled with Antrim polished nickel handles and Caesarstone Bianco Drift worktops, achieves a seamless fusion of timeless charm and modern allure.
At the core of this beautiful Butler kitchen is a spacious island with a uniquely curved seating area, inviting conversations and shared moments.
Emphasising practicality, we've ensured a metre of clearance on all sides, balancing functionality and aesthetics. Integrated appliances, discrete bins, and a sink enhance organisation, while the island's Stormy Sky purple hue adds depth and intrigue. It's a space where every detail serves both purpose and style.
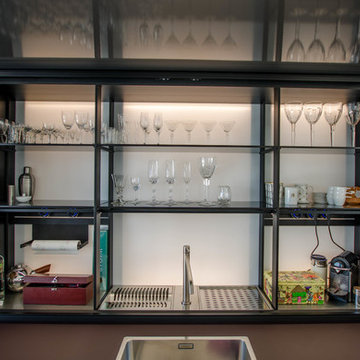
Valcucine New Logica mit Funktionskanal aus Stein (Marmor)
ベルリンにある巨大なコンテンポラリースタイルのおしゃれなキッチン (シングルシンク、ガラス扉のキャビネット、紫のキャビネット、ガラスカウンター、ガラス板のキッチンパネル、黒い調理設備、コンクリートの床、グレーの床、紫のキッチンカウンター) の写真
ベルリンにある巨大なコンテンポラリースタイルのおしゃれなキッチン (シングルシンク、ガラス扉のキャビネット、紫のキャビネット、ガラスカウンター、ガラス板のキッチンパネル、黒い調理設備、コンクリートの床、グレーの床、紫のキッチンカウンター) の写真
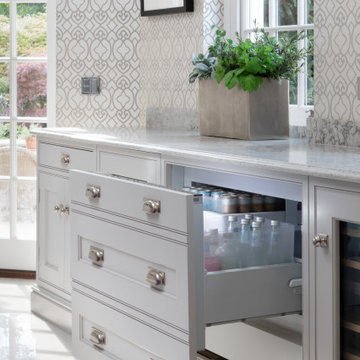
サリーにあるラグジュアリーな巨大なトラディショナルスタイルのおしゃれなキッチン (ドロップインシンク、全タイプのキャビネット扉、紫のキャビネット、大理石カウンター、ベージュキッチンパネル、モザイクタイルのキッチンパネル、黒い調理設備、セラミックタイルの床、ベージュの床、紫のキッチンカウンター) の写真
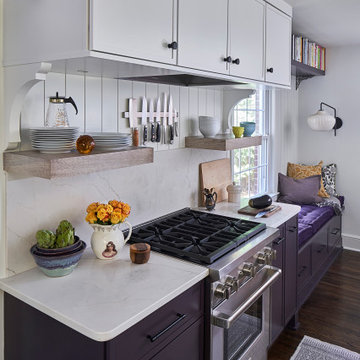
© Lassiter Photography
ReVisionCharlotte.com
シャーロットにある小さなエクレクティックスタイルのおしゃれなキッチン (エプロンフロントシンク、落し込みパネル扉のキャビネット、紫のキャビネット、クオーツストーンカウンター、白いキッチンパネル、クオーツストーンのキッチンパネル、シルバーの調理設備、濃色無垢フローリング、茶色い床、黄色いキッチンカウンター) の写真
シャーロットにある小さなエクレクティックスタイルのおしゃれなキッチン (エプロンフロントシンク、落し込みパネル扉のキャビネット、紫のキャビネット、クオーツストーンカウンター、白いキッチンパネル、クオーツストーンのキッチンパネル、シルバーの調理設備、濃色無垢フローリング、茶色い床、黄色いキッチンカウンター) の写真
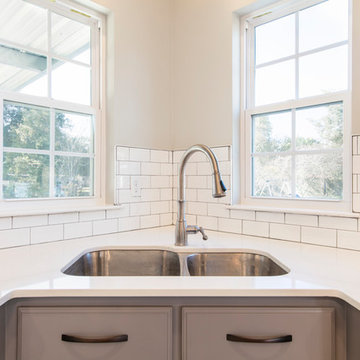
ニューオリンズにある小さなトランジショナルスタイルのおしゃれなキッチン (アンダーカウンターシンク、フラットパネル扉のキャビネット、紫のキャビネット、白いキッチンパネル、サブウェイタイルのキッチンパネル、シルバーの調理設備、セラミックタイルの床、白い床、白いキッチンカウンター、クオーツストーンカウンター) の写真
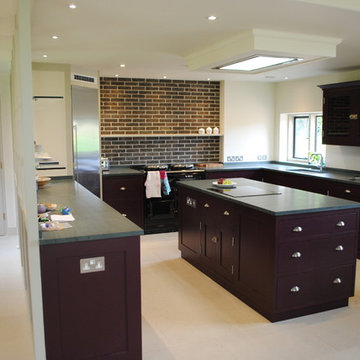
他の地域にある中くらいなコンテンポラリースタイルのおしゃれなキッチン (ドロップインシンク、シェーカースタイル扉のキャビネット、紫のキャビネット、ライムストーンカウンター、グレーのキッチンパネル、レンガのキッチンパネル、シルバーの調理設備、ライムストーンの床、ベージュの床、緑のキッチンカウンター) の写真
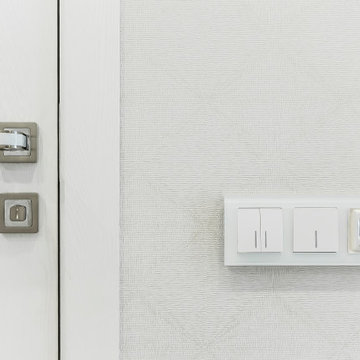
他の地域にある高級な中くらいなコンテンポラリースタイルのおしゃれなキッチン (アンダーカウンターシンク、インセット扉のキャビネット、紫のキャビネット、人工大理石カウンター、白いキッチンパネル、セラミックタイルのキッチンパネル、パネルと同色の調理設備、ラミネートの床、ベージュの床、白いキッチンカウンター) の写真
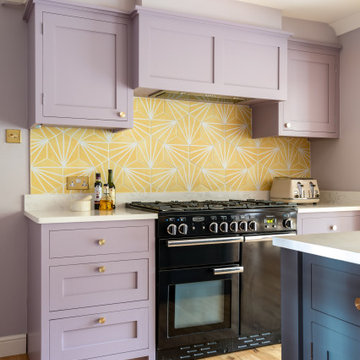
ケントにある高級な中くらいなトラディショナルスタイルのおしゃれなキッチン (ダブルシンク、シェーカースタイル扉のキャビネット、紫のキャビネット、珪岩カウンター、黄色いキッチンパネル、セラミックタイルのキッチンパネル、シルバーの調理設備、淡色無垢フローリング、ベージュの床、黄色いキッチンカウンター、表し梁) の写真
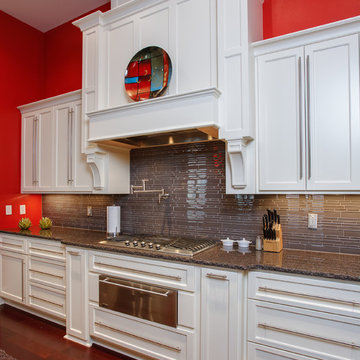
Custom home by Parkinson Building Group in Little Rock, AR.
リトルロックにある高級な広いコンテンポラリースタイルのおしゃれなキッチン (アンダーカウンターシンク、シェーカースタイル扉のキャビネット、紫のキャビネット、御影石カウンター、グレーのキッチンパネル、ガラスタイルのキッチンパネル、シルバーの調理設備、濃色無垢フローリング、茶色い床) の写真
リトルロックにある高級な広いコンテンポラリースタイルのおしゃれなキッチン (アンダーカウンターシンク、シェーカースタイル扉のキャビネット、紫のキャビネット、御影石カウンター、グレーのキッチンパネル、ガラスタイルのキッチンパネル、シルバーの調理設備、濃色無垢フローリング、茶色い床) の写真
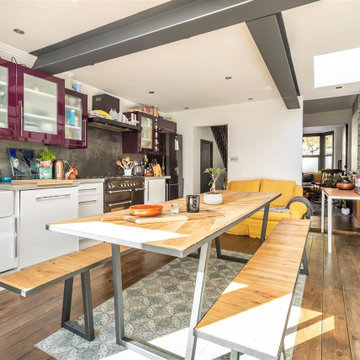
ロンドンにあるエクレクティックスタイルのおしゃれなキッチン (エプロンフロントシンク、ガラス扉のキャビネット、紫のキャビネット、珪岩カウンター、グレーのキッチンパネル、磁器タイルのキッチンパネル、シルバーの調理設備、無垢フローリング、アイランドなし、グレーのキッチンカウンター、表し梁) の写真
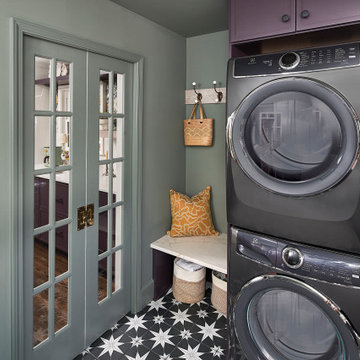
© Lassiter Photography
ReVisionCharlotte.com
シャーロットにある小さなエクレクティックスタイルのおしゃれなキッチン (エプロンフロントシンク、落し込みパネル扉のキャビネット、紫のキャビネット、クオーツストーンカウンター、白いキッチンパネル、クオーツストーンのキッチンパネル、シルバーの調理設備、濃色無垢フローリング、茶色い床、黄色いキッチンカウンター) の写真
シャーロットにある小さなエクレクティックスタイルのおしゃれなキッチン (エプロンフロントシンク、落し込みパネル扉のキャビネット、紫のキャビネット、クオーツストーンカウンター、白いキッチンパネル、クオーツストーンのキッチンパネル、シルバーの調理設備、濃色無垢フローリング、茶色い床、黄色いキッチンカウンター) の写真
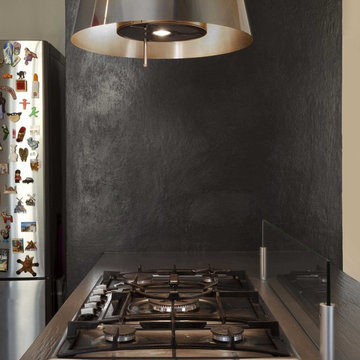
fotografia: Tommaso Buzzi
トゥーリンにある中くらいなコンテンポラリースタイルのおしゃれなキッチン (ダブルシンク、フラットパネル扉のキャビネット、紫のキャビネット、珪岩カウンター、メタリックのキッチンパネル、ガラス板のキッチンパネル、シルバーの調理設備、磁器タイルの床、グレーの床) の写真
トゥーリンにある中くらいなコンテンポラリースタイルのおしゃれなキッチン (ダブルシンク、フラットパネル扉のキャビネット、紫のキャビネット、珪岩カウンター、メタリックのキッチンパネル、ガラス板のキッチンパネル、シルバーの調理設備、磁器タイルの床、グレーの床) の写真
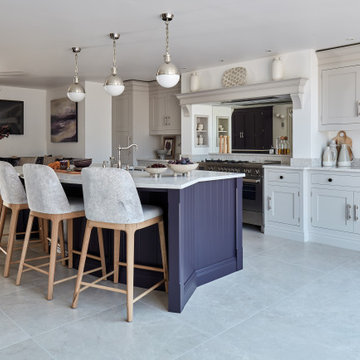
In creating this Butler kitchen design, we focused on shaping a space that transcends mere functionality - a place enriched with layers of personality, fostering authentic togetherness and comfort.
The palette, a blend of our popular neutral, Tansy and our deep purple hue, Stormy Sky, coupled with Antrim polished nickel handles and Caesarstone Bianco Drift worktops, achieves a seamless fusion of timeless charm and modern allure.
At the core of this beautiful Butler kitchen is a spacious island with a uniquely curved seating area, inviting conversations and shared moments.
Emphasising practicality, we've ensured a metre of clearance on all sides, balancing functionality and aesthetics. Integrated appliances, discrete bins, and a sink enhance organisation, while the island's Stormy Sky purple hue adds depth and intrigue. It's a space where every detail serves both purpose and style.
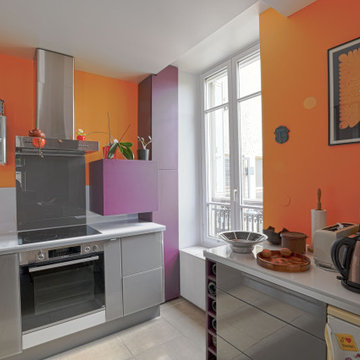
La cliente a désiré réorganiser sa cuisine, voulant intégré le four et optimiser le rangement. Les difficultés à ce projet : la référence de cette cuisine n'existait plus et il n'était pas question de toucher à la peinture murale. Il a été décidé de ramener une touche de couleurs fonctionnant avec la pièce à vivre car la cuisine est ouverte sur. Donc création de 2 placards aubergine avec des ouvrants "push/pull" + 1 coffre sous fenêtre rangement et casier à bouteilles + casier à bouteilles aubergine le long du meuble tiroir. Celui-ci a été déplacé à coté du frigo pour libérer la place pour le nouveau four.
ダイニングキッチン (紫のキャビネット) の写真
9
