ダイニングキッチン (ピンクのキャビネット、白いキャビネット、黄色いキャビネット、一体型シンク) の写真
絞り込み:
資材コスト
並び替え:今日の人気順
写真 1〜20 枚目(全 5,197 枚)

パリにある中くらいなコンテンポラリースタイルのおしゃれなキッチン (一体型シンク、インセット扉のキャビネット、白いキャビネット、大理石カウンター、ピンクのキッチンパネル、大理石のキッチンパネル、パネルと同色の調理設備、コンクリートの床、グレーの床、ピンクのキッチンカウンター、アイランドなし) の写真

Suite à une nouvelle acquisition cette ancien duplex a été transformé en triplex. Un étage pièce de vie, un étage pour les enfants pré ado et un étage pour les parents. Nous avons travaillé les volumes, la clarté, un look à la fois chaleureux et épuré
Ici nous avons proposé une cuisine toute en discrétion bien qu optimisée pour son utilisation. Toute en harmonie avec le salon
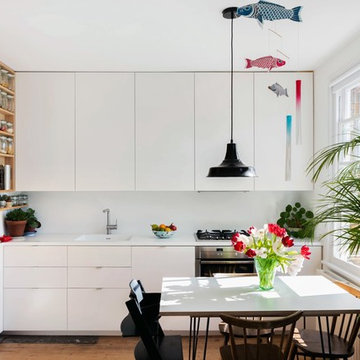
Mariell Lind Hansen
ロンドンにある小さな北欧スタイルのおしゃれなキッチン (フラットパネル扉のキャビネット、白いキャビネット、シルバーの調理設備、アイランドなし、白いキッチンカウンター、一体型シンク、白いキッチンパネル、無垢フローリング) の写真
ロンドンにある小さな北欧スタイルのおしゃれなキッチン (フラットパネル扉のキャビネット、白いキャビネット、シルバーの調理設備、アイランドなし、白いキッチンカウンター、一体型シンク、白いキッチンパネル、無垢フローリング) の写真
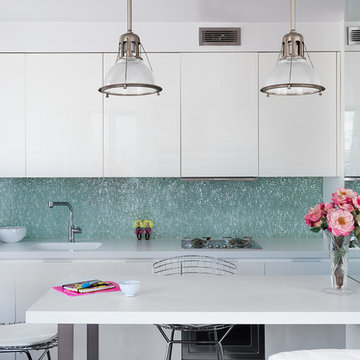
Photography by Hulya Kolabas
ニューヨークにある小さなコンテンポラリースタイルのおしゃれなキッチン (白いキャビネット、青いキッチンパネル、白いキッチンカウンター、一体型シンク、フラットパネル扉のキャビネット) の写真
ニューヨークにある小さなコンテンポラリースタイルのおしゃれなキッチン (白いキャビネット、青いキッチンパネル、白いキッチンカウンター、一体型シンク、フラットパネル扉のキャビネット) の写真
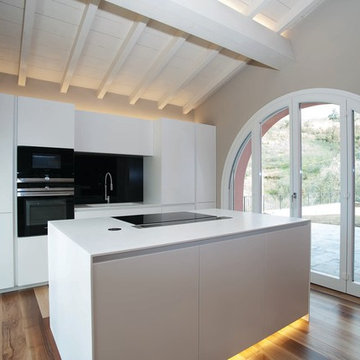
Grandi finestre ad arco portano al giardino in campagna sulle colline toscane... un paradiso da sogno a primavera!
Foto: Thomas dell'Agnello + RBS Photo
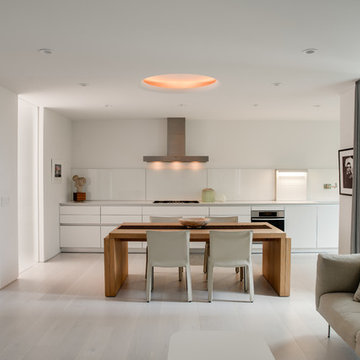
Decorative cove light above the dining table offers a subtle focal point
サンフランシスコにある広いモダンスタイルのおしゃれなキッチン (白いキッチンパネル、ガラス板のキッチンパネル、淡色無垢フローリング、ベージュの床、一体型シンク、フラットパネル扉のキャビネット、白いキャビネット、ステンレスカウンター、シルバーの調理設備、アイランドなし) の写真
サンフランシスコにある広いモダンスタイルのおしゃれなキッチン (白いキッチンパネル、ガラス板のキッチンパネル、淡色無垢フローリング、ベージュの床、一体型シンク、フラットパネル扉のキャビネット、白いキャビネット、ステンレスカウンター、シルバーの調理設備、アイランドなし) の写真

Allen Russ Photography
ワシントンD.C.にある高級な中くらいなコンテンポラリースタイルのおしゃれなキッチン (一体型シンク、フラットパネル扉のキャビネット、白いキャビネット、クオーツストーンカウンター、白いキッチンパネル、パネルと同色の調理設備、無垢フローリング、白いキッチンカウンター) の写真
ワシントンD.C.にある高級な中くらいなコンテンポラリースタイルのおしゃれなキッチン (一体型シンク、フラットパネル扉のキャビネット、白いキャビネット、クオーツストーンカウンター、白いキッチンパネル、パネルと同色の調理設備、無垢フローリング、白いキッチンカウンター) の写真
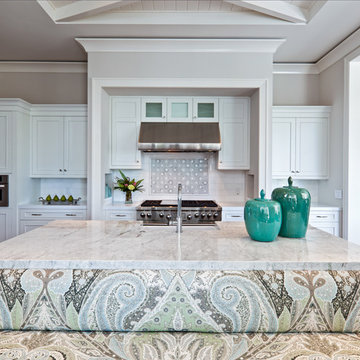
マイアミにある広いおしゃれなキッチン (一体型シンク、落し込みパネル扉のキャビネット、白いキャビネット、御影石カウンター、白いキッチンパネル、石タイルのキッチンパネル、シルバーの調理設備、無垢フローリング) の写真

Eric Rorer
サンフランシスコにある高級な広いミッドセンチュリースタイルのおしゃれなキッチン (一体型シンク、フラットパネル扉のキャビネット、白いキャビネット、木材カウンター、白いキッチンパネル、ガラス板のキッチンパネル、シルバーの調理設備、無垢フローリング) の写真
サンフランシスコにある高級な広いミッドセンチュリースタイルのおしゃれなキッチン (一体型シンク、フラットパネル扉のキャビネット、白いキャビネット、木材カウンター、白いキッチンパネル、ガラス板のキッチンパネル、シルバーの調理設備、無垢フローリング) の写真
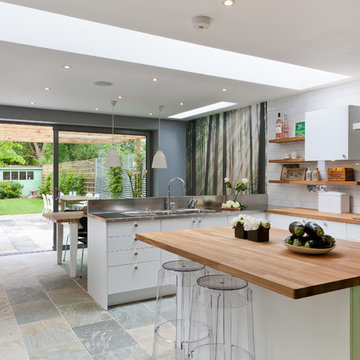
Overview
Extend off the rear of a Victorian terrace to yield an amazing family space.
The Brief
Phase II of this project for us, we were asked to extend into the side and off the rear as much as planning would allow, then create a light, sleek space for a design-driven client.
Our Solution
While wraparound extensions are ubiquitous (and the best way to enhance living space) they are never boring. Our client was driven to achieve a space people would talk about and so it’s has proved.
This scheme has been viewed hundreds of thousands of times on Houzz; we think the neat lines and bold choices make it an excellent ideas platform for those looking to create a kitchen diner with seating space and utility area.
The brief is a common one, but each client goes on to work with us on their own unique interpretation.
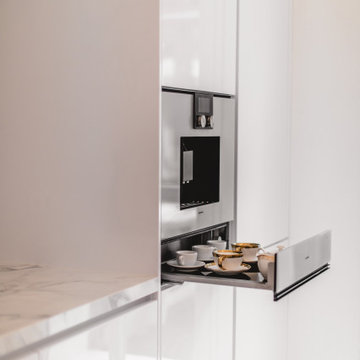
Gaggenau Kaffeeautomat mit Wärmeschublade
Weiße Hochschränke mit Nische aus Keramik
ケルンにあるラグジュアリーな広いコンテンポラリースタイルのおしゃれなキッチン (一体型シンク、フラットパネル扉のキャビネット、白いキャビネット、大理石カウンター、白いキッチンパネル、セラミックタイルのキッチンパネル、白い調理設備、白い床、白いキッチンカウンター) の写真
ケルンにあるラグジュアリーな広いコンテンポラリースタイルのおしゃれなキッチン (一体型シンク、フラットパネル扉のキャビネット、白いキャビネット、大理石カウンター、白いキッチンパネル、セラミックタイルのキッチンパネル、白い調理設備、白い床、白いキッチンカウンター) の写真

ケルンにある広いコンテンポラリースタイルのおしゃれなキッチン (一体型シンク、フラットパネル扉のキャビネット、白いキャビネット、コンクリートカウンター、黒い調理設備、無垢フローリング、茶色い床) の写真
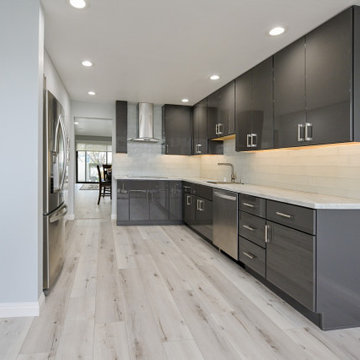
The client wanted to stay with a galley kitchen design but wanted to change the décor, storage space and counter space of the room. By moving the position of the appliances, adding custom cabinets and replacing the flooring, our team was able to create a new modern style kitchen that was able to better utilize the space in the room.
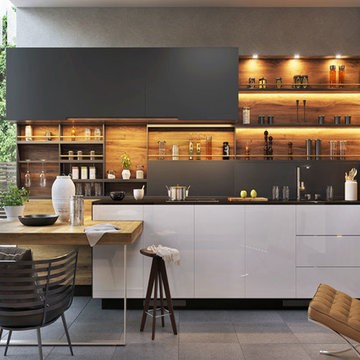
Alpha Builders Group offers turnkey development, design and build services. Our professional expertise and superior knowledge in the construction industry is the key to excellence and success in every project we build. Our services integrate all aspects of a project including lot acquisition, land development, architectural design, permitting, construction, and financing.
Alpha Builders Group is family owned and operated with over 20 years in the home building industry, building in Texas and Florida. With an impressive background of experience and talent, a rich tradition of craftsmanship, an outstanding customer service, and impeccable reputation, the Alpha Builders Group have and continue to enjoy serving the needs of their homeowners.
We'll Build Your Dream Home or Remodel with the exact same Care, Quality, and Concern we would, if we were Building our Own Home. Contact Us Today!
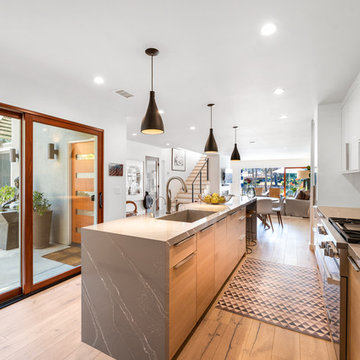
Our client had been living in her beautiful lakeside retreat for about 3 years. All around were stunning views of the lake and mountains, but the view from inside was minimal. It felt dark and closed off from the gorgeous waterfront mere feet away. She desired a bigger kitchen, natural light, and a contemporary look. Referred to JRP by a subcontractor our client walked into the showroom one day, took one look at the modern kitchen in our design center, and was inspired!
After talking about the frustrations of dark spaces and limitations when entertaining groups of friends, the homeowner and the JRP design team emerged with a new vision. Two walls between the living room and kitchen would be eliminated and structural revisions were needed for a common wall shared a wall with a neighbor. With the wall removals and the addition of multiple slider doors, the main level now has an open layout.
Everything in the home went from dark to luminous as sunlight could now bounce off white walls to illuminate both spaces. Our aim was to create a beautiful modern kitchen which fused the necessities of a functional space with the elegant form of the contemporary aesthetic. The kitchen playfully mixes frameless white upper with horizontal grain oak lower cabinets and a fun diagonal white tile backsplash. Gorgeous grey Cambria quartz with white veining meets them both in the middle. The large island with integrated barstool area makes it functional and a great entertaining space.
The master bedroom received a mini facelift as well. White never fails to give your bedroom a timeless look. The beautiful, bright marble shower shows what's possible when mixing tile shape, size, and color. The marble mosaic tiles in the shower pan are especially bold paired with black matte plumbing fixtures and gives the shower a striking visual.
Layers, light, consistent intention, and fun! - paired with beautiful, unique designs and a personal touch created this beautiful home that does not go unnoticed.
PROJECT DETAILS:
• Style: Contemporary
• Colors: Neutrals
• Countertops: Cambria Quartz, Luxury Series, Queen Anne
• Kitchen Cabinets: Slab, Overlay Frameless
Uppers: Blanco
Base: Horizontal Grain Oak
• Hardware/Plumbing Fixture Finish: Kitchen – Stainless Steel
• Lighting Fixtures:
• Flooring:
Hardwood: Siberian Oak with Fossil Stone finish
• Tile/Backsplash:
Kitchen Backsplash: White/Clear Glass
Master Bath Floor: Ann Sacks Benton Mosaics Marble
Master Bath Surround: Ann Sacks White Thassos Marble
Photographer: Andrew – Open House VC
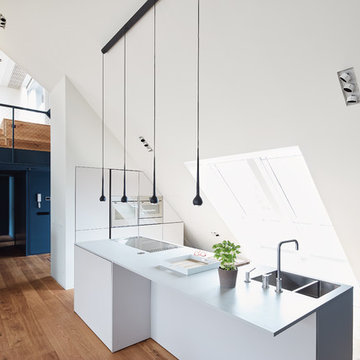
a-base | büro für architektur, Klaus Romberg
ベルリンにある高級な広いコンテンポラリースタイルのおしゃれなキッチン (一体型シンク、フラットパネル扉のキャビネット、白いキャビネット、無垢フローリング、茶色い床、シルバーの調理設備) の写真
ベルリンにある高級な広いコンテンポラリースタイルのおしゃれなキッチン (一体型シンク、フラットパネル扉のキャビネット、白いキャビネット、無垢フローリング、茶色い床、シルバーの調理設備) の写真
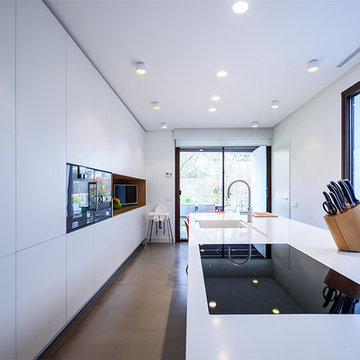
©Houzz España 2016
マドリードにある広いコンテンポラリースタイルのおしゃれなキッチン (一体型シンク、フラットパネル扉のキャビネット、白いキャビネット、白いキッチンカウンター) の写真
マドリードにある広いコンテンポラリースタイルのおしゃれなキッチン (一体型シンク、フラットパネル扉のキャビネット、白いキャビネット、白いキッチンカウンター) の写真
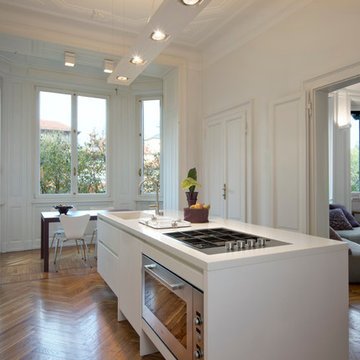
La cucina, aperta sul soggiorno circolare, è completamente bianca, con isola centrale e colonne a tutta parete. Unica nota di colore, nel bow window, il tavolo con piano in vetro satinato, entrambi color "melanzana", colore che si ritrova in altri dettagli della casa, come i cuscini sui divani.
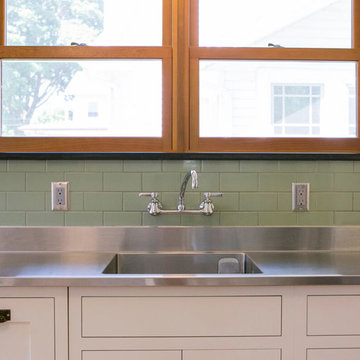
Custom stainless steel sink with integral drainboards, wall-mounted faucet, and locally sourced Wisconsin granite ledge/windowsill above the sink.
Beth Skogen Photography
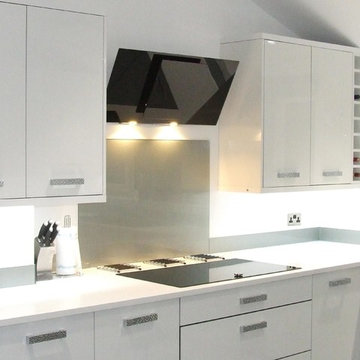
Hallmark kitchen Designs Ltd
ドーセットにあるお手頃価格の中くらいなコンテンポラリースタイルのおしゃれなキッチン (一体型シンク、フラットパネル扉のキャビネット、白いキャビネット、珪岩カウンター、メタリックのキッチンパネル、ガラス板のキッチンパネル、黒い調理設備、クッションフロア、アイランドなし) の写真
ドーセットにあるお手頃価格の中くらいなコンテンポラリースタイルのおしゃれなキッチン (一体型シンク、フラットパネル扉のキャビネット、白いキャビネット、珪岩カウンター、メタリックのキッチンパネル、ガラス板のキッチンパネル、黒い調理設備、クッションフロア、アイランドなし) の写真
ダイニングキッチン (ピンクのキャビネット、白いキャビネット、黄色いキャビネット、一体型シンク) の写真
1