ブラウンのキッチン (オレンジのキャビネット、御影石カウンター) の写真
絞り込み:
資材コスト
並び替え:今日の人気順
写真 1〜20 枚目(全 30 枚)
1/4
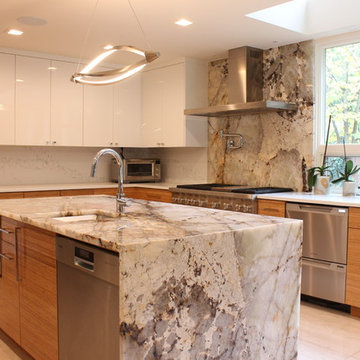
Liliya Sidlinskaya
シアトルにある広いモダンスタイルのおしゃれなキッチン (アンダーカウンターシンク、フラットパネル扉のキャビネット、オレンジのキャビネット、御影石カウンター、白いキッチンパネル、シルバーの調理設備、磁器タイルの床、白い床、ベージュのキッチンカウンター) の写真
シアトルにある広いモダンスタイルのおしゃれなキッチン (アンダーカウンターシンク、フラットパネル扉のキャビネット、オレンジのキャビネット、御影石カウンター、白いキッチンパネル、シルバーの調理設備、磁器タイルの床、白い床、ベージュのキッチンカウンター) の写真

ニューヨークにある小さなエクレクティックスタイルのおしゃれなキッチン (アンダーカウンターシンク、シェーカースタイル扉のキャビネット、オレンジのキャビネット、御影石カウンター、グレーのキッチンパネル、大理石のキッチンパネル、シルバーの調理設備、濃色無垢フローリング、アイランドなし、茶色い床、グレーのキッチンカウンター) の写真
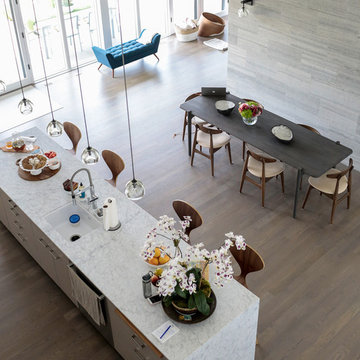
Modern luxury meets warm farmhouse in this Southampton home! Scandinavian inspired furnishings and light fixtures create a clean and tailored look, while the natural materials found in accent walls, casegoods, the staircase, and home decor hone in on a homey feel. An open-concept interior that proves less can be more is how we’d explain this interior. By accentuating the “negative space,” we’ve allowed the carefully chosen furnishings and artwork to steal the show, while the crisp whites and abundance of natural light create a rejuvenated and refreshed interior.
This sprawling 5,000 square foot home includes a salon, ballet room, two media rooms, a conference room, multifunctional study, and, lastly, a guest house (which is a mini version of the main house).
Project Location: Southamptons. Project designed by interior design firm, Betty Wasserman Art & Interiors. From their Chelsea base, they serve clients in Manhattan and throughout New York City, as well as across the tri-state area and in The Hamptons.
For more about Betty Wasserman, click here: https://www.bettywasserman.com/
To learn more about this project, click here: https://www.bettywasserman.com/spaces/southampton-modern-farmhouse/
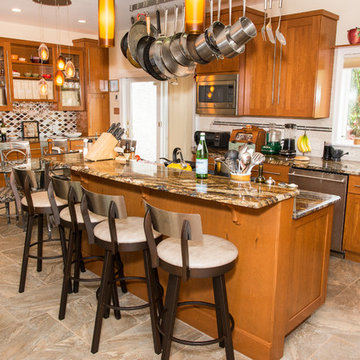
フィラデルフィアにあるラグジュアリーな巨大なコンテンポラリースタイルのおしゃれなキッチン (シングルシンク、シェーカースタイル扉のキャビネット、オレンジのキャビネット、御影石カウンター、ベージュキッチンパネル、石タイルのキッチンパネル、シルバーの調理設備、磁器タイルの床、茶色い床) の写真

This apartment, in the heart of Princeton, is exactly what every Princeton University fan dreams of having! The Princeton orange is bright and cheery.
Photo credits; Bryhn Design/Build
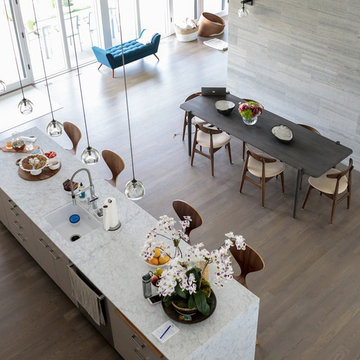
Modern luxury meets warm farmhouse in this Southampton home! Scandinavian inspired furnishings and light fixtures create a clean and tailored look, while the natural materials found in accent walls, casegoods, the staircase, and home decor hone in on a homey feel. An open-concept interior that proves less can be more is how we’d explain this interior. By accentuating the “negative space,” we’ve allowed the carefully chosen furnishings and artwork to steal the show, while the crisp whites and abundance of natural light create a rejuvenated and refreshed interior.
This sprawling 5,000 square foot home includes a salon, ballet room, two media rooms, a conference room, multifunctional study, and, lastly, a guest house (which is a mini version of the main house).
Project Location: Southamptons. Project designed by interior design firm, Betty Wasserman Art & Interiors. From their Chelsea base, they serve clients in Manhattan and throughout New York City, as well as across the tri-state area and in The Hamptons.
For more about Betty Wasserman, click here: https://www.bettywasserman.com/
To learn more about this project, click here: https://www.bettywasserman.com/spaces/southampton-modern-farmhouse/
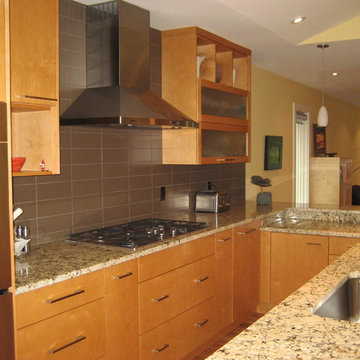
カルガリーにあるコンテンポラリースタイルのおしゃれなアイランドキッチン (フラットパネル扉のキャビネット、オレンジのキャビネット、御影石カウンター、茶色いキッチンパネル、シルバーの調理設備) の写真
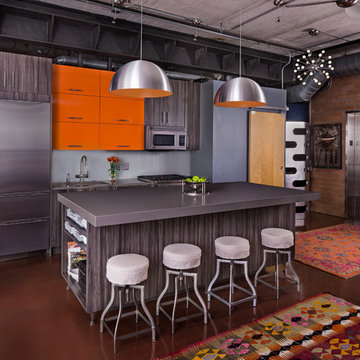
Dura Supreme Urbana in Cinder textured foil. Custom laminate in Fresh Papaya accent.
他の地域にある中くらいなコンテンポラリースタイルのおしゃれなキッチン (アンダーカウンターシンク、フラットパネル扉のキャビネット、オレンジのキャビネット、御影石カウンター、青いキッチンパネル、ガラスタイルのキッチンパネル、シルバーの調理設備、コンクリートの床) の写真
他の地域にある中くらいなコンテンポラリースタイルのおしゃれなキッチン (アンダーカウンターシンク、フラットパネル扉のキャビネット、オレンジのキャビネット、御影石カウンター、青いキッチンパネル、ガラスタイルのキッチンパネル、シルバーの調理設備、コンクリートの床) の写真
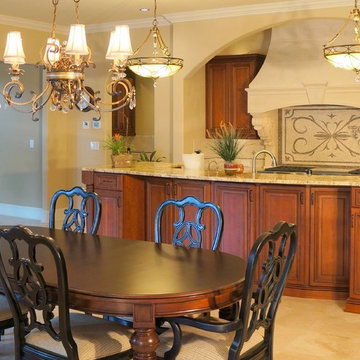
Photo by Milan Sokolovic
タンパにあるラグジュアリーな広いトラディショナルスタイルのおしゃれなキッチン (ダブルシンク、レイズドパネル扉のキャビネット、オレンジのキャビネット、御影石カウンター、ベージュキッチンパネル、モザイクタイルのキッチンパネル、パネルと同色の調理設備、トラバーチンの床、ベージュの床) の写真
タンパにあるラグジュアリーな広いトラディショナルスタイルのおしゃれなキッチン (ダブルシンク、レイズドパネル扉のキャビネット、オレンジのキャビネット、御影石カウンター、ベージュキッチンパネル、モザイクタイルのキッチンパネル、パネルと同色の調理設備、トラバーチンの床、ベージュの床) の写真
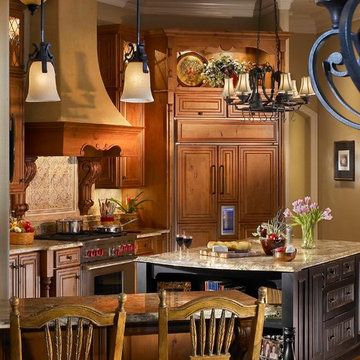
National Award Winning Kitchen in Windermere, FL. This kitchen uses knotty alder cabinetry and black painted maple. Carvings enhance the informal french decor. The antique glass is leaded in a traditional rhomboid pattern by Atlantis Glass Studios Orlando.
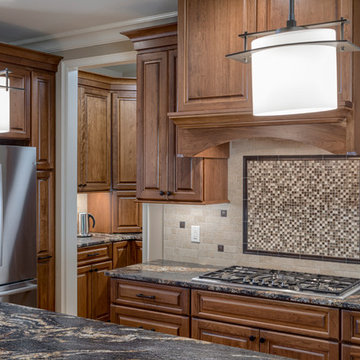
Up on a Hillside, stands a strong and handsome home with many facets and gables. Built to withstand the test of time, the exquisite stone and stylish shakes siding surrounds the exterior and protects the beauty within. The distinguished front door entry with side lights and a transom window stands tall and opens up to high coffered ceilings, a floor to ceiling stone fireplace, stunning glass doors & windows, custom built-ins and an open concept floor plan. The expansive kitchen is graced with a striking leathered granite island, butlers pantry, stainless-steel appliances, fine cabinetry and dining area. Just off the kitchen is an inviting sunroom with a stone fire place and a fantastic EZE Breeze Window System. There is a custom drop-zone built by our team of master carpenters that offers a beautiful point of interest as well as functionality. En suite bathrooms add a sense of luxury to guest bedrooms. The master bedroom has a private sunroom perfect for curling up and reading a book. The luxurious Master Bath exudes tranquility with a large garden tub, custom tile shower, barrel vault ceiling and his & hers granite vanities. The extensively landscaped back yard features tiered rock walls, two gorgeous water features and several spacious outdoor living areas perfect for entertaining friends and enjoying the four seasons of North Carolina.
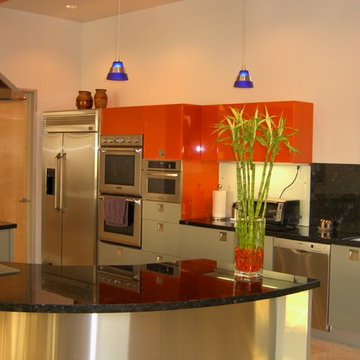
Impluvium Architecture
Location: Fremont, CA, USA
This project was a direct referral from a friend. I was the Architect and helped coordinate with various sub-contractors. I also co-designed the project with various consultants including Interior and Landscape Design
Almost always and in this case I do my best to draw out the creativity of my clients, even when they think that they are not creative. This house is a perfect example of that with much of the client's vision and culture infused into the house.
Photographed by: Tim Haley
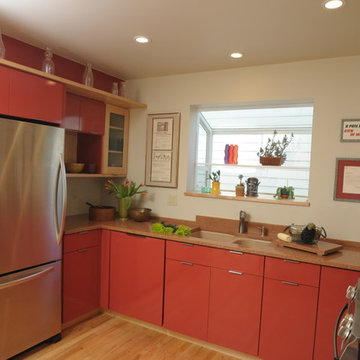
Red Glossy Custom Cabinetry accented with Natural Maple and a Quartz Countertop
デンバーにある高級な中くらいなモダンスタイルのおしゃれなキッチン (アンダーカウンターシンク、フラットパネル扉のキャビネット、オレンジのキャビネット、御影石カウンター、オレンジのキッチンパネル、石スラブのキッチンパネル、シルバーの調理設備、淡色無垢フローリング) の写真
デンバーにある高級な中くらいなモダンスタイルのおしゃれなキッチン (アンダーカウンターシンク、フラットパネル扉のキャビネット、オレンジのキャビネット、御影石カウンター、オレンジのキッチンパネル、石スラブのキッチンパネル、シルバーの調理設備、淡色無垢フローリング) の写真
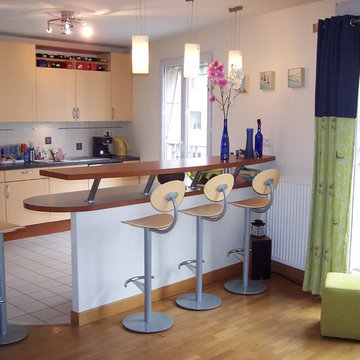
Démolition de la cloison entre la cuisine et le séjour
Installation de meubles bas et plan bar entre les deux pièces
パリにある高級な中くらいなコンテンポラリースタイルのおしゃれなキッチン (ダブルシンク、インセット扉のキャビネット、オレンジのキャビネット、御影石カウンター、白いキッチンパネル、セラミックタイルのキッチンパネル、シルバーの調理設備、セラミックタイルの床、白い床) の写真
パリにある高級な中くらいなコンテンポラリースタイルのおしゃれなキッチン (ダブルシンク、インセット扉のキャビネット、オレンジのキャビネット、御影石カウンター、白いキッチンパネル、セラミックタイルのキッチンパネル、シルバーの調理設備、セラミックタイルの床、白い床) の写真
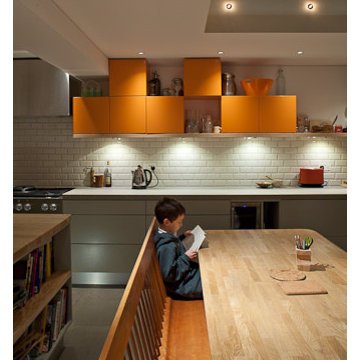
ロンドンにある中くらいなモダンスタイルのおしゃれなキッチン (フラットパネル扉のキャビネット、オレンジのキャビネット、御影石カウンター、黄色いキッチンパネル、セラミックタイルのキッチンパネル、シルバーの調理設備、セラミックタイルの床) の写真
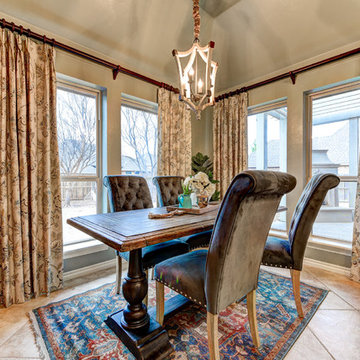
オクラホマシティにあるお手頃価格の中くらいなトラディショナルスタイルのおしゃれなキッチン (アンダーカウンターシンク、落し込みパネル扉のキャビネット、オレンジのキャビネット、御影石カウンター、ベージュキッチンパネル、セラミックタイルのキッチンパネル、シルバーの調理設備、セラミックタイルの床、ベージュの床、ベージュのキッチンカウンター) の写真
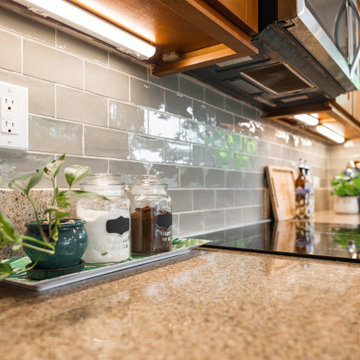
ハワイにあるラグジュアリーな広いトランジショナルスタイルのおしゃれなキッチン (アンダーカウンターシンク、シェーカースタイル扉のキャビネット、オレンジのキャビネット、御影石カウンター、緑のキッチンパネル、サブウェイタイルのキッチンパネル、シルバーの調理設備、トラバーチンの床、ベージュの床、マルチカラーのキッチンカウンター) の写真
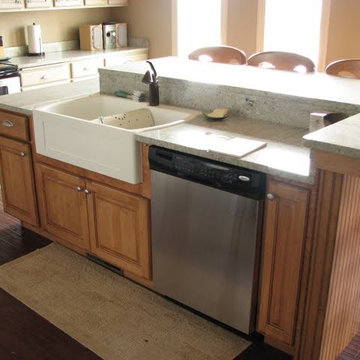
他の地域にある中くらいなトラディショナルスタイルのおしゃれなキッチン (ダブルシンク、レイズドパネル扉のキャビネット、オレンジのキャビネット、御影石カウンター、シルバーの調理設備、濃色無垢フローリング、茶色い床) の写真
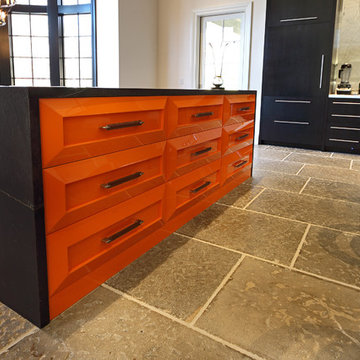
Complete kitchen with all cabinets, appliance covers and a very unique "high gloss" orange drawer finish with matching brushed metal and leather handles.
photos - .ZoomHome.com
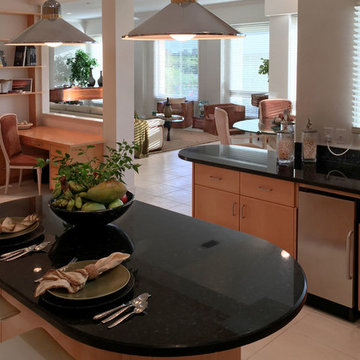
NonStop Staging Bedroom, Photograhy by Chrisitna Cook Lee
タンパにあるお手頃価格の中くらいなトランジショナルスタイルのおしゃれなキッチン (ドロップインシンク、フラットパネル扉のキャビネット、オレンジのキャビネット、御影石カウンター、シルバーの調理設備、セラミックタイルの床、ベージュの床) の写真
タンパにあるお手頃価格の中くらいなトランジショナルスタイルのおしゃれなキッチン (ドロップインシンク、フラットパネル扉のキャビネット、オレンジのキャビネット、御影石カウンター、シルバーの調理設備、セラミックタイルの床、ベージュの床) の写真
ブラウンのキッチン (オレンジのキャビネット、御影石カウンター) の写真
1