キッチン (中間色木目調キャビネット) の写真
絞り込み:
資材コスト
並び替え:今日の人気順
写真 1341〜1360 枚目(全 147,081 枚)
1/3
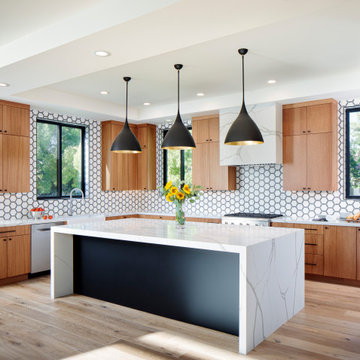
サンフランシスコにある高級な広いモダンスタイルのおしゃれなキッチン (エプロンフロントシンク、フラットパネル扉のキャビネット、中間色木目調キャビネット、クオーツストーンカウンター、白いキッチンパネル、セラミックタイルのキッチンパネル、シルバーの調理設備、淡色無垢フローリング、ベージュの床、白いキッチンカウンター) の写真

This remodel was located in the Hollywood Hills of Los Angeles.
サンフランシスコにある高級な中くらいなミッドセンチュリースタイルのおしゃれなキッチン (アンダーカウンターシンク、フラットパネル扉のキャビネット、中間色木目調キャビネット、クオーツストーンカウンター、青いキッチンパネル、セラミックタイルのキッチンパネル、カラー調理設備、濃色無垢フローリング、茶色い床、白いキッチンカウンター) の写真
サンフランシスコにある高級な中くらいなミッドセンチュリースタイルのおしゃれなキッチン (アンダーカウンターシンク、フラットパネル扉のキャビネット、中間色木目調キャビネット、クオーツストーンカウンター、青いキッチンパネル、セラミックタイルのキッチンパネル、カラー調理設備、濃色無垢フローリング、茶色い床、白いキッチンカウンター) の写真
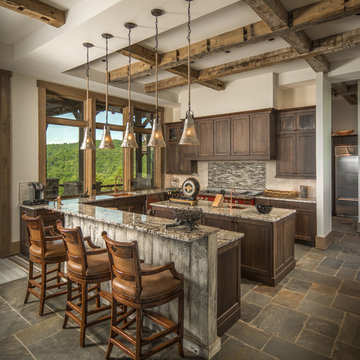
シャーロットにある高級な広いラスティックスタイルのおしゃれなキッチン (シェーカースタイル扉のキャビネット、中間色木目調キャビネット、カラー調理設備、グレーのキッチンカウンター) の写真

The living room revolves around the botanical painting which influences the choice of furnishings of the furniture around. The all white flooring symbolises the snow and the copper chinnar leaves scattered on the floor bring in the flavour of the fall season. The vertical fins on pivot add an element of privacy to the dinning area as well as create an interesting and playful element in living space.

A modern contemporary kitchen remodel with mid-century modern influences. The eye catching exposed beams are complemented by a large island with panels capping the quartz counter top, which is a common mid-century design feature. The custom glass tile backsplash makes a statement, as do the pops of cobalt blue and the contemporary glass pendant lights.

Builder's bulkheads...
were a cheap simple way for home builders of years past (hopefully past) to cut costs and streamline projects, but cast away key elements such as functionality and aesthetics.
Removing them...can be very complex...but extremely rewarding. Plumbing, structural, electrical and hvac components can lie hidden behind causing all manner of challenges. All worth it...wouldn't you agree?
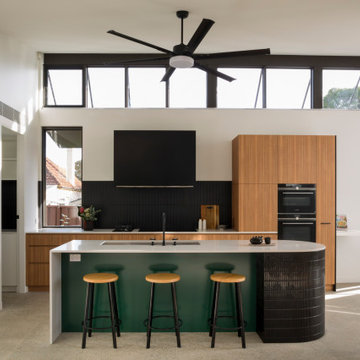
シドニーにある中くらいなコンテンポラリースタイルのおしゃれなキッチン (アンダーカウンターシンク、中間色木目調キャビネット、黒いキッチンパネル、セラミックタイルのキッチンパネル、黒い調理設備、コンクリートの床、グレーの床、白いキッチンカウンター) の写真
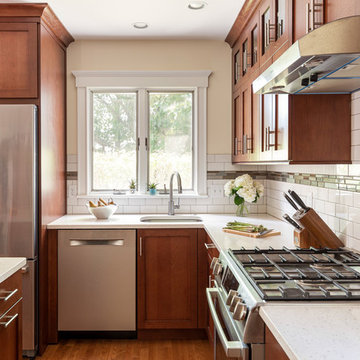
By taking down a wall to the living room and converting the back hallway to a pantry inclusive of the kitchen space, we created a gathering-friendly more functional space for this family that loves to entertain. Auburn stained quarter sawn oak cabinets by Executive Cabinetry, quartz counters by Q by MSI.
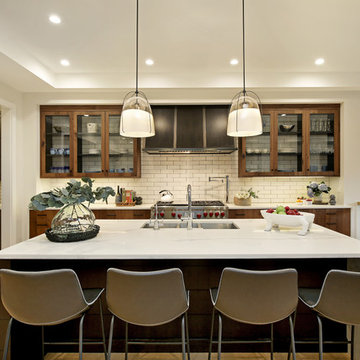
シカゴにある高級な広いトランジショナルスタイルのおしゃれなキッチン (アンダーカウンターシンク、フラットパネル扉のキャビネット、中間色木目調キャビネット、珪岩カウンター、白いキッチンパネル、サブウェイタイルのキッチンパネル、パネルと同色の調理設備、淡色無垢フローリング、ベージュの床、白いキッチンカウンター) の写真
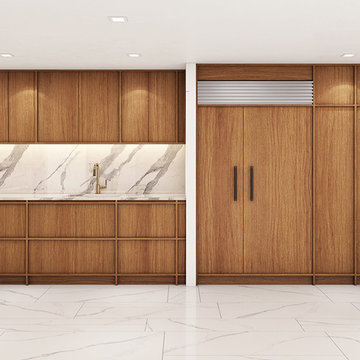
マイアミにあるお手頃価格の中くらいなモダンスタイルのおしゃれなキッチン (アンダーカウンターシンク、中間色木目調キャビネット、大理石カウンター、白いキッチンパネル、磁器タイルのキッチンパネル、パネルと同色の調理設備、磁器タイルの床、白い床、白いキッチンカウンター) の写真
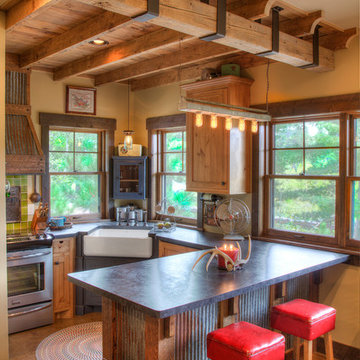
ミネアポリスにある小さなラスティックスタイルのおしゃれなキッチン (エプロンフロントシンク、インセット扉のキャビネット、中間色木目調キャビネット、ラミネートカウンター、緑のキッチンパネル、ガラスタイルのキッチンパネル、シルバーの調理設備、茶色い床、グレーのキッチンカウンター) の写真
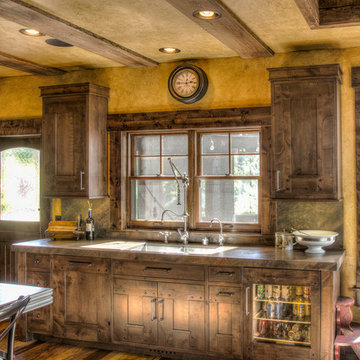
ミネアポリスにある広いラスティックスタイルのおしゃれなキッチン (アンダーカウンターシンク、フラットパネル扉のキャビネット、中間色木目調キャビネット、御影石カウンター、パネルと同色の調理設備、無垢フローリング、マルチカラーのキッチンカウンター) の写真
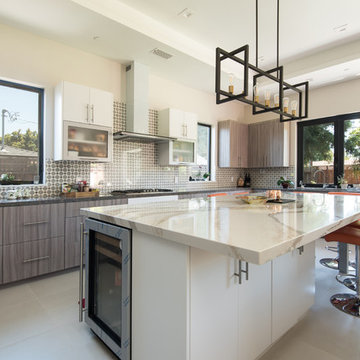
サンフランシスコにあるコンテンポラリースタイルのおしゃれなキッチン (アンダーカウンターシンク、フラットパネル扉のキャビネット、中間色木目調キャビネット、グレーのキッチンパネル、シルバーの調理設備、白い床、ベージュのキッチンカウンター) の写真

すご~く広いリビングで心置きなく寛ぎたい。
くつろぐ場所は、ほど良くプライバシーを保つように。
ゆっくり本を読んだり、家族団らんしたり、たのしさを詰め込んだ暮らしを考えた。
ひとつひとつ動線を考えたら、私たち家族のためだけの「平屋」のカタチにたどり着いた。
流れるような回遊動線は、きっと日々の家事を楽しくしてくれる。
そんな家族の想いが、またひとつカタチになりました。
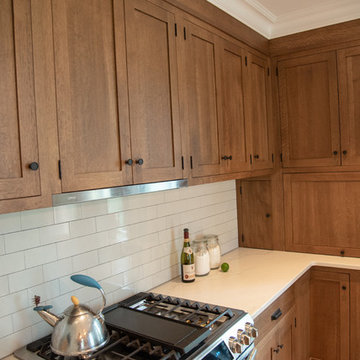
Built in 1860 we designed this kitchen to have the conveniences of modern life with a sense of having it feel like it could be the original kitchen. White oak with clear coated herringbone oak floor and stained white oak cabinetry deliver the two tone feel.
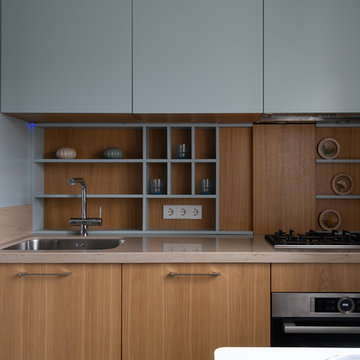
モスクワにあるお手頃価格の小さな北欧スタイルのおしゃれなキッチン (アンダーカウンターシンク、フラットパネル扉のキャビネット、中間色木目調キャビネット、クオーツストーンカウンター、ベージュキッチンパネル、木材のキッチンパネル、黒い調理設備、セラミックタイルの床、白い床、ベージュのキッチンカウンター) の写真

Tom Little Photography
他の地域にある高級な小さなトランジショナルスタイルのおしゃれなL型キッチン (アンダーカウンターシンク、シェーカースタイル扉のキャビネット、中間色木目調キャビネット、クオーツストーンカウンター、メタリックのキッチンパネル、ガラスタイルのキッチンパネル、シルバーの調理設備、磁器タイルの床、茶色い床、白いキッチンカウンター) の写真
他の地域にある高級な小さなトランジショナルスタイルのおしゃれなL型キッチン (アンダーカウンターシンク、シェーカースタイル扉のキャビネット、中間色木目調キャビネット、クオーツストーンカウンター、メタリックのキッチンパネル、ガラスタイルのキッチンパネル、シルバーの調理設備、磁器タイルの床、茶色い床、白いキッチンカウンター) の写真
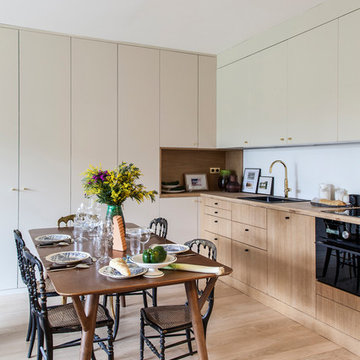
Bertrand Fompeyrine Photographe
パリにあるコンテンポラリースタイルのおしゃれなキッチン (ドロップインシンク、フラットパネル扉のキャビネット、中間色木目調キャビネット、木材カウンター、淡色無垢フローリング、アイランドなし、ベージュの床、茶色いキッチンカウンター) の写真
パリにあるコンテンポラリースタイルのおしゃれなキッチン (ドロップインシンク、フラットパネル扉のキャビネット、中間色木目調キャビネット、木材カウンター、淡色無垢フローリング、アイランドなし、ベージュの床、茶色いキッチンカウンター) の写真
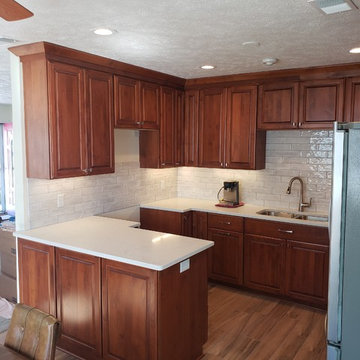
Retro Kitchen Makeover! Flipped the layout and added Brookside Collection by Omega Cabinets, Quartz countertops with a stainless steel undermount sink, with new cabinet hardware by Berenson and a Moen Arbor faucet. 3x12 white wall tiles installed on the backsplash with a light grey grout and Hickory Cherry 6x36" wood-look tile on the floor.
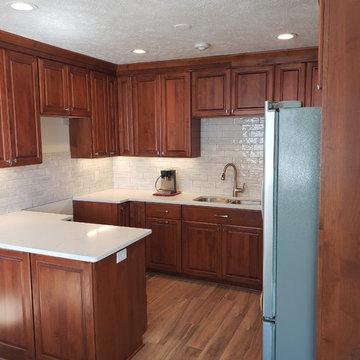
Retro Kitchen Makeover! Flipped the layout and added Brookside Collection by Omega Cabinets, Quartz countertops with a stainless steel undermount sink, with new cabinet hardware by Berenson and a Moen Arbor faucet. 3x12 white wall tiles installed on the backsplash with a light grey grout and Hickory Cherry 6x36" wood-look tile on the floor.
キッチン (中間色木目調キャビネット) の写真
68