小さなキッチン (中間色木目調キャビネット、ターコイズの床、白い床) の写真
絞り込み:
資材コスト
並び替え:今日の人気順
写真 1〜20 枚目(全 89 枚)
1/5

他の地域にある高級な小さな北欧スタイルのおしゃれなキッチン (アンダーカウンターシンク、フラットパネル扉のキャビネット、中間色木目調キャビネット、大理石カウンター、白いキッチンパネル、大理石のキッチンパネル、黒い調理設備、大理石の床、白い床、白いキッチンカウンター) の写真

サンフランシスコにあるラグジュアリーな小さなコンテンポラリースタイルのおしゃれなキッチン (アンダーカウンターシンク、フラットパネル扉のキャビネット、中間色木目調キャビネット、クオーツストーンカウンター、黒い調理設備、大理石の床、白い床、白いキッチンカウンター、ガラスまたは窓のキッチンパネル) の写真
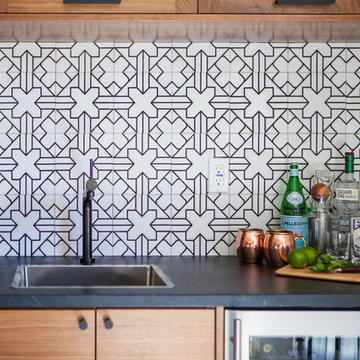
John Shum
サンフランシスコにある高級な小さなミッドセンチュリースタイルのおしゃれなキッチン (中間色木目調キャビネット、ソープストーンカウンター、マルチカラーのキッチンパネル、セラミックタイルのキッチンパネル、磁器タイルの床、白い床、エプロンフロントシンク、フラットパネル扉のキャビネット、シルバーの調理設備) の写真
サンフランシスコにある高級な小さなミッドセンチュリースタイルのおしゃれなキッチン (中間色木目調キャビネット、ソープストーンカウンター、マルチカラーのキッチンパネル、セラミックタイルのキッチンパネル、磁器タイルの床、白い床、エプロンフロントシンク、フラットパネル扉のキャビネット、シルバーの調理設備) の写真

This Denver ranch house was a traditional, 8’ ceiling ranch home when I first met my clients. With the help of an architect and a builder with an eye for detail, we completely transformed it into a Mid-Century Modern fantasy.
Photos by sara yoder

A custom kitchen featuring Mal Corboy cabinets. Designed by Mal Corboy (as are all kitchens featuring his namesake cabinets). Mal Corboy cabinets are available in North America exclusively through Mega Builders (megabuilders.com)
Mega Builders, Mal Corboy
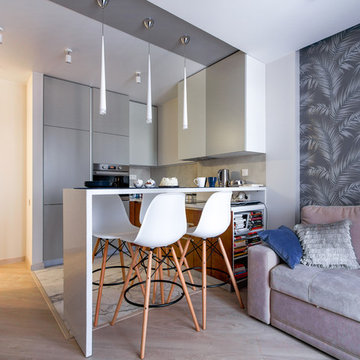
ノボシビルスクにあるお手頃価格の小さな北欧スタイルのおしゃれなキッチン (アンダーカウンターシンク、フラットパネル扉のキャビネット、中間色木目調キャビネット、人工大理石カウンター、白いキッチンパネル、シルバーの調理設備、磁器タイルの床、白い床、白いキッチンカウンター) の写真
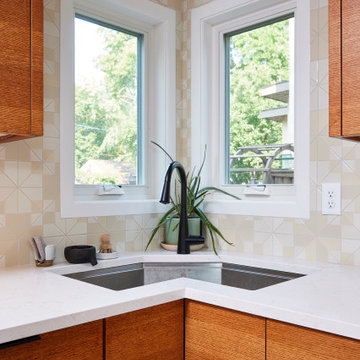
Backsplash Tile: Heath Dual Glaze Triangles, DG-10 Natural White Blend; 90-degree Corner Base sink; Cabinets: Full Overlay, Rift White Oak, Hard rock Melamine
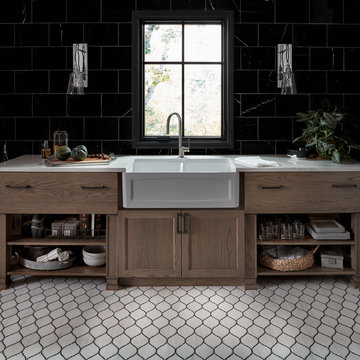
A farmhouse kitchen with some class! This glamorous farmhouse design features UltraCraft Cabinetry's Bristol door style in Oak with Storm Grey stain. Designed by studiobstyle and photographed by Tim Nehotte Photography.

FORBES TOWNHOUSE Park Slope, Brooklyn Abelow Sherman Architects Partner-in-Charge: David Sherman Contractor: Top Drawer Construction Photographer: Mikiko Kikuyama Completed: 2007 Project Team: Rosie Donovan, Mara Ayuso This project upgrades a brownstone in the Park Slope Historic District in a distinctive manner. The clients are both trained in the visual arts, and have well-developed sensibilities about how a house is used as well as how elements from certain eras can interact visually. A lively dialogue has resulted in a design in which the architectural and construction interventions appear as a subtle background to the decorating. The intended effect is that the structure of each room appears to have a “timeless” quality, while the fit-ups, loose furniture, and lighting appear more contemporary. Thus the bathrooms are sheathed in mosaic tile, with a rough texture, and of indeterminate origin. The color palette is generally muted. The fixtures however are modern Italian. A kitchen features rough brick walls and exposed wood beams, as crooked as can be, while the cabinets within are modernist overlay slabs of walnut veneer. Throughout the house, the visible components include thick Cararra marble, new mahogany windows with weights-and-pulleys, new steel sash windows and doors, and period light fixtures. What is not seen is a state-of-the-art infrastructure consisting of a new hot water plant, structured cabling, new electrical service and plumbing piping. Because of an unusual relationship with its site, there is no backyard to speak of, only an eight foot deep space between the building’s first floor extension and the property line. In order to offset this problem, a series of Ipe wood decks were designed, and very precisely built to less than 1/8 inch tolerance. There is a deck of some kind on each floor from the basement to the third floor. On the exterior, the brownstone facade was completely restored. All of this was achieve

Passover Kitchen
マイアミにある小さなモダンスタイルのおしゃれなキッチン (アンダーカウンターシンク、フラットパネル扉のキャビネット、中間色木目調キャビネット、オニキスカウンター、白いキッチンパネル、石スラブのキッチンパネル、パネルと同色の調理設備、磁器タイルの床、白い床、白いキッチンカウンター) の写真
マイアミにある小さなモダンスタイルのおしゃれなキッチン (アンダーカウンターシンク、フラットパネル扉のキャビネット、中間色木目調キャビネット、オニキスカウンター、白いキッチンパネル、石スラブのキッチンパネル、パネルと同色の調理設備、磁器タイルの床、白い床、白いキッチンカウンター) の写真
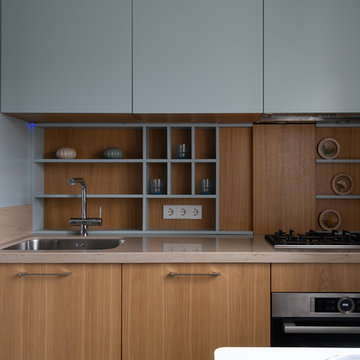
モスクワにあるお手頃価格の小さな北欧スタイルのおしゃれなキッチン (アンダーカウンターシンク、フラットパネル扉のキャビネット、中間色木目調キャビネット、クオーツストーンカウンター、ベージュキッチンパネル、木材のキッチンパネル、黒い調理設備、セラミックタイルの床、白い床、ベージュのキッチンカウンター) の写真

フィラデルフィアにある高級な小さなトラディショナルスタイルのおしゃれなキッチン (シェーカースタイル扉のキャビネット、中間色木目調キャビネット、クオーツストーンカウンター、白いキッチンパネル、サブウェイタイルのキッチンパネル、シルバーの調理設備、大理石の床、アイランドなし、白い床、白いキッチンカウンター) の写真
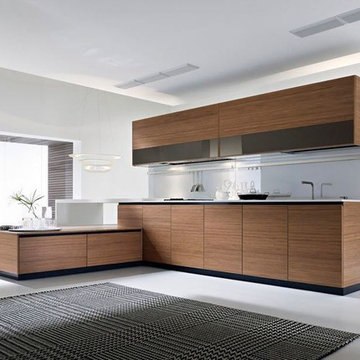
All rights credited to photographer. This Copyright Disclaimer under the Copyright Act (R.S.C., 1985, c. C-42), allowance is made for “fair dealings” for purposes such as criticism, comment, news reporting, teaching, scholarship, education and research. Fair use is a use permitted by copyright statute that might otherwise be infringing. Non-profit, educational or personal use tips the balance in favor of fair use.
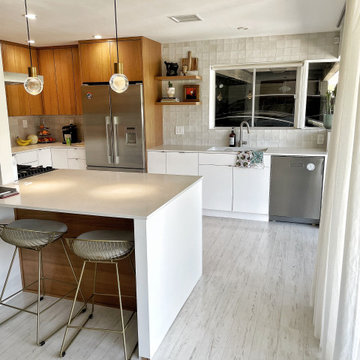
Contemporary kitchen design by Josh here at Hunt's Kitchen & Design. The project uses a white slab door with a rift-cut white oak veneer finish to give the project a more natural contemporary look. The cabinets are from Bellmont Cabinetry out of Seattle and they are awesome! The countertops are a simple white quartz from Bolder Image Quartz in Phoenix. Enjoy!
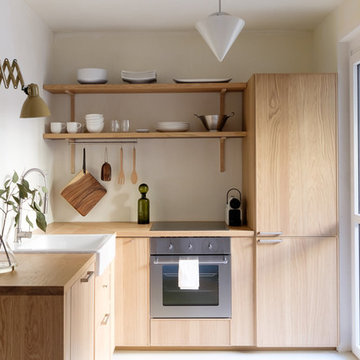
James Fancourt
ベルリンにある小さな北欧スタイルのおしゃれなキッチン (一体型シンク、中間色木目調キャビネット、木材カウンター、シルバーの調理設備、アイランドなし、白い床) の写真
ベルリンにある小さな北欧スタイルのおしゃれなキッチン (一体型シンク、中間色木目調キャビネット、木材カウンター、シルバーの調理設備、アイランドなし、白い床) の写真
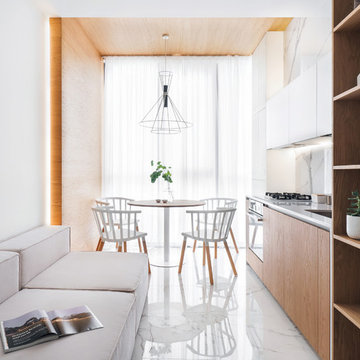
Сергей Мельников
他の地域にある小さなコンテンポラリースタイルのおしゃれなキッチン (アンダーカウンターシンク、フラットパネル扉のキャビネット、中間色木目調キャビネット、白いキッチンパネル、アイランドなし、白い床、白いキッチンカウンター) の写真
他の地域にある小さなコンテンポラリースタイルのおしゃれなキッチン (アンダーカウンターシンク、フラットパネル扉のキャビネット、中間色木目調キャビネット、白いキッチンパネル、アイランドなし、白い床、白いキッチンカウンター) の写真
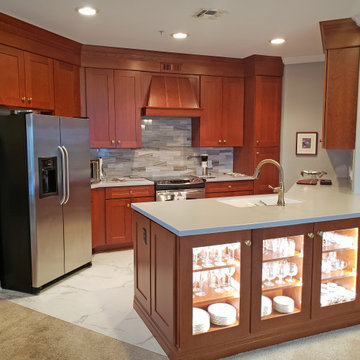
This traditional kitchen design in Ashland City is ideal for both daily family life and entertaining. Kabinart shaker style kitchen cabinets pair with Top Knobs hardware for a beautiful traditional style. The cabinetry is complemented by a Corian countertop with Corian integrated sink, paired with a Delta Cassidy faucet in champagne bronze finish. Patara Paragon marble tile creates a stunning backdrop in this open plan kitchen design. The centerpiece of the design is the peninsula, which offers workspace and a dividing point between the kitchen work area and home living spaces. What sets this peninsula apart is the custom, built-in glass display cabinet. Glass front cabinets and Task Lighting accent lighting offer space to showcase favorite items.
Guthrie Kitchen and Bath
1040 Industrial Drive Suite 114
Pleasant View, TN 37146
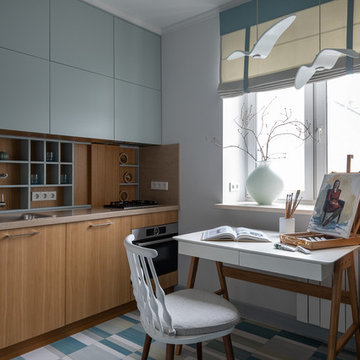
モスクワにあるお手頃価格の小さなコンテンポラリースタイルのおしゃれなキッチン (フラットパネル扉のキャビネット、ベージュのキッチンカウンター、アンダーカウンターシンク、中間色木目調キャビネット、クオーツストーンカウンター、ベージュキッチンパネル、木材のキッチンパネル、黒い調理設備、セラミックタイルの床、白い床) の写真
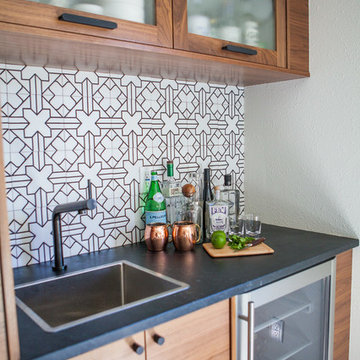
John Shum
サンフランシスコにある高級な小さなミッドセンチュリースタイルのおしゃれなキッチン (中間色木目調キャビネット、ソープストーンカウンター、マルチカラーのキッチンパネル、セラミックタイルのキッチンパネル、磁器タイルの床、白い床、エプロンフロントシンク、フラットパネル扉のキャビネット、シルバーの調理設備) の写真
サンフランシスコにある高級な小さなミッドセンチュリースタイルのおしゃれなキッチン (中間色木目調キャビネット、ソープストーンカウンター、マルチカラーのキッチンパネル、セラミックタイルのキッチンパネル、磁器タイルの床、白い床、エプロンフロントシンク、フラットパネル扉のキャビネット、シルバーの調理設備) の写真
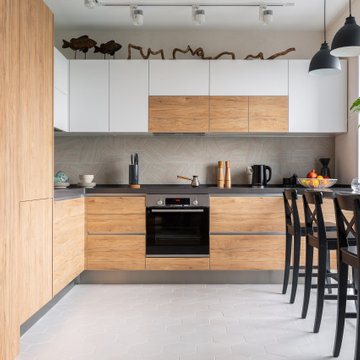
Из гостиной открытый вход на кухню. Его оставили широким, что позволило зрительно объединить пространство. Кухня получилась функциональной и современной. Своеобразной ее достопримечательностью стало панорамное окно от пола до потолка. Не могли не воспользоваться этим и разместили напротив его стильную барную стойку - можно выпить чашку кофе и полюбоваться прекрасным видом.
小さなキッチン (中間色木目調キャビネット、ターコイズの床、白い床) の写真
1