キッチン (中間色木目調キャビネット、青い床、ターコイズの床、白い床) の写真
絞り込み:
資材コスト
並び替え:今日の人気順
写真 1〜20 枚目(全 1,607 枚)
1/5

The Atherton House is a family compound for a professional couple in the tech industry, and their two teenage children. After living in Singapore, then Hong Kong, and building homes there, they looked forward to continuing their search for a new place to start a life and set down roots.
The site is located on Atherton Avenue on a flat, 1 acre lot. The neighboring lots are of a similar size, and are filled with mature planting and gardens. The brief on this site was to create a house that would comfortably accommodate the busy lives of each of the family members, as well as provide opportunities for wonder and awe. Views on the site are internal. Our goal was to create an indoor- outdoor home that embraced the benign California climate.
The building was conceived as a classic “H” plan with two wings attached by a double height entertaining space. The “H” shape allows for alcoves of the yard to be embraced by the mass of the building, creating different types of exterior space. The two wings of the home provide some sense of enclosure and privacy along the side property lines. The south wing contains three bedroom suites at the second level, as well as laundry. At the first level there is a guest suite facing east, powder room and a Library facing west.
The north wing is entirely given over to the Primary suite at the top level, including the main bedroom, dressing and bathroom. The bedroom opens out to a roof terrace to the west, overlooking a pool and courtyard below. At the ground floor, the north wing contains the family room, kitchen and dining room. The family room and dining room each have pocketing sliding glass doors that dissolve the boundary between inside and outside.
Connecting the wings is a double high living space meant to be comfortable, delightful and awe-inspiring. A custom fabricated two story circular stair of steel and glass connects the upper level to the main level, and down to the basement “lounge” below. An acrylic and steel bridge begins near one end of the stair landing and flies 40 feet to the children’s bedroom wing. People going about their day moving through the stair and bridge become both observed and observer.
The front (EAST) wall is the all important receiving place for guests and family alike. There the interplay between yin and yang, weathering steel and the mature olive tree, empower the entrance. Most other materials are white and pure.
The mechanical systems are efficiently combined hydronic heating and cooling, with no forced air required.

ダラスにある広いミッドセンチュリースタイルのおしゃれなキッチン (ドロップインシンク、フラットパネル扉のキャビネット、中間色木目調キャビネット、クオーツストーンカウンター、白いキッチンパネル、サブウェイタイルのキッチンパネル、シルバーの調理設備、磁器タイルの床、白い床、グレーとクリーム色) の写真

A double island and warm walnut cabinets create a stunning kitchen.
フェニックスにある高級な広いコンテンポラリースタイルのおしゃれなキッチン (アンダーカウンターシンク、フラットパネル扉のキャビネット、中間色木目調キャビネット、珪岩カウンター、白いキッチンパネル、セラミックタイルのキッチンパネル、パネルと同色の調理設備、磁器タイルの床、白い床、白いキッチンカウンター) の写真
フェニックスにある高級な広いコンテンポラリースタイルのおしゃれなキッチン (アンダーカウンターシンク、フラットパネル扉のキャビネット、中間色木目調キャビネット、珪岩カウンター、白いキッチンパネル、セラミックタイルのキッチンパネル、パネルと同色の調理設備、磁器タイルの床、白い床、白いキッチンカウンター) の写真

LOVE IS IN THE DETAIL
Introducing the KYOTO collection, inspired by traditional Japanese craftsmanship and tailored for SOCAL Orange County, CA homes.
Experience the finest precision, attention to detail, and timeless elegance in your LEICHT kitchen, featuring natural wood furniture crafted from oak or walnut. The design blends tradition and modernity, with veneer fronts and structure-creating wooden profiles that shape your living space with simplicity and clarity.
Discover your dream kitchen by LEICHT, perfect for desert and beach houses. Experience the warmth and beauty of natural wood, creating an inviting and comfortable atmosphere. Connect with nature and enjoy a sense of security in a kitchen designed to complement your unique lifestyle.

Эта большая угловая кухня графитового цвета с тонкой столешницей из компакт ламината – идеальный выбор для тех, кто ценит минимализм и современный стиль. Столешница из компактного ламината отличается долговечностью и устойчивостью к пятнам и царапинам, а отсутствие ручек придает кухне гладкий бесшовный вид. Темная гамма и деревянные фасады создают теплую уютную атмосферу, а широкая планировка кухни предлагает достаточно места для приготовления пищи и приема гостей.

Kitchen open to Family Room, Home Office, and Breakfast Area
サンフランシスコにあるミッドセンチュリースタイルのおしゃれなキッチン (アンダーカウンターシンク、フラットパネル扉のキャビネット、中間色木目調キャビネット、クオーツストーンカウンター、白いキッチンパネル、クオーツストーンのキッチンパネル、シルバーの調理設備、テラゾーの床、白い床、白いキッチンカウンター、塗装板張りの天井) の写真
サンフランシスコにあるミッドセンチュリースタイルのおしゃれなキッチン (アンダーカウンターシンク、フラットパネル扉のキャビネット、中間色木目調キャビネット、クオーツストーンカウンター、白いキッチンパネル、クオーツストーンのキッチンパネル、シルバーの調理設備、テラゾーの床、白い床、白いキッチンカウンター、塗装板張りの天井) の写真

ワシントンD.C.にある高級な広いモダンスタイルのおしゃれなキッチン (シングルシンク、フラットパネル扉のキャビネット、中間色木目調キャビネット、御影石カウンター、白いキッチンパネル、セラミックタイルのキッチンパネル、黒い調理設備、磁器タイルの床、白い床、黒いキッチンカウンター) の写真

フィラデルフィアにあるお手頃価格の広いトランジショナルスタイルのおしゃれなキッチン (シングルシンク、フラットパネル扉のキャビネット、中間色木目調キャビネット、珪岩カウンター、白いキッチンパネル、セラミックタイルのキッチンパネル、シルバーの調理設備、セメントタイルの床、白い床、白いキッチンカウンター) の写真
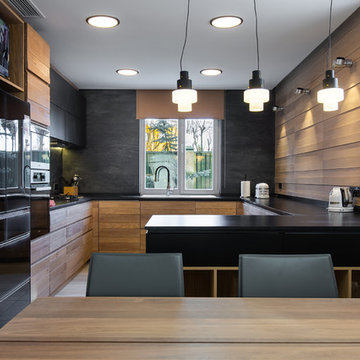
サンクトペテルブルクにある高級な中くらいな北欧スタイルのおしゃれなキッチン (アンダーカウンターシンク、中間色木目調キャビネット、クオーツストーンカウンター、黒いキッチンパネル、磁器タイルのキッチンパネル、黒い調理設備、磁器タイルの床、アイランドなし、白い床、黒いキッチンカウンター) の写真

ロサンゼルスにある広いコンテンポラリースタイルのおしゃれなアイランドキッチン (アンダーカウンターシンク、フラットパネル扉のキャビネット、中間色木目調キャビネット、茶色いキッチンパネル、石スラブのキッチンパネル、シルバーの調理設備、白い床) の写真
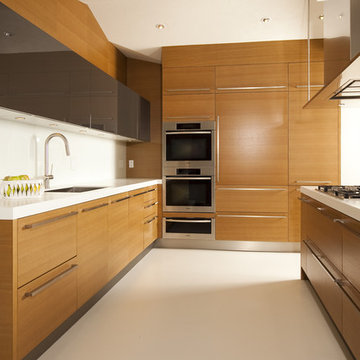
Rennovation of a post and beam home in West Vancouver
バンクーバーにある高級な中くらいなモダンスタイルのおしゃれなキッチン (パネルと同色の調理設備、アンダーカウンターシンク、フラットパネル扉のキャビネット、中間色木目調キャビネット、クオーツストーンカウンター、白いキッチンパネル、白い床) の写真
バンクーバーにある高級な中くらいなモダンスタイルのおしゃれなキッチン (パネルと同色の調理設備、アンダーカウンターシンク、フラットパネル扉のキャビネット、中間色木目調キャビネット、クオーツストーンカウンター、白いキッチンパネル、白い床) の写真

ポートランドにある高級な中くらいなミッドセンチュリースタイルのおしゃれなキッチン (アンダーカウンターシンク、フラットパネル扉のキャビネット、中間色木目調キャビネット、珪岩カウンター、マルチカラーのキッチンパネル、ガラスタイルのキッチンパネル、シルバーの調理設備、リノリウムの床、青い床、白いキッチンカウンター) の写真

他の地域にある広いカントリー風のおしゃれなキッチン (ダブルシンク、中間色木目調キャビネット、大理石カウンター、ピンクのキッチンパネル、大理石のキッチンパネル、シルバーの調理設備、塗装フローリング、白い床、ピンクのキッチンカウンター、板張り天井) の写真

ワシントンD.C.にある高級な広いモダンスタイルのおしゃれなキッチン (シングルシンク、フラットパネル扉のキャビネット、中間色木目調キャビネット、御影石カウンター、白いキッチンパネル、セラミックタイルのキッチンパネル、黒い調理設備、磁器タイルの床、白い床、黒いキッチンカウンター) の写真

Valcucine kitchen cabinetry in Elm Pieve melamine with gloss lacquer uppers. The bar area in the kitchen features wall paneling to the ceiling with think aluminum shelves. The floors are Arrigoni engineered oak with oiled finish.

シアトルにある中くらいなミッドセンチュリースタイルのおしゃれなキッチン (アンダーカウンターシンク、フラットパネル扉のキャビネット、中間色木目調キャビネット、グレーのキッチンパネル、白い床、グレーのキッチンカウンター、窓) の写真
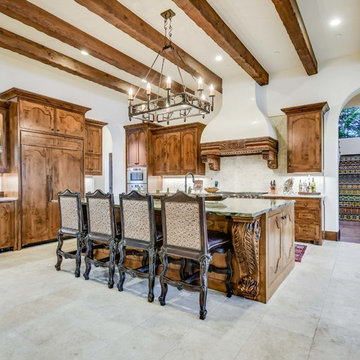
オースティンにある地中海スタイルのおしゃれなキッチン (落し込みパネル扉のキャビネット、中間色木目調キャビネット、白いキッチンパネル、モザイクタイルのキッチンパネル、パネルと同色の調理設備、白い床、白いキッチンカウンター) の写真

Jean Bai, Konstrukt Photo
サンフランシスコにある高級なミッドセンチュリースタイルのおしゃれなアイランドキッチン (アンダーカウンターシンク、フラットパネル扉のキャビネット、中間色木目調キャビネット、クオーツストーンカウンター、シルバーの調理設備、クッションフロア、白いキッチンカウンター、白い床) の写真
サンフランシスコにある高級なミッドセンチュリースタイルのおしゃれなアイランドキッチン (アンダーカウンターシンク、フラットパネル扉のキャビネット、中間色木目調キャビネット、クオーツストーンカウンター、シルバーの調理設備、クッションフロア、白いキッチンカウンター、白い床) の写真
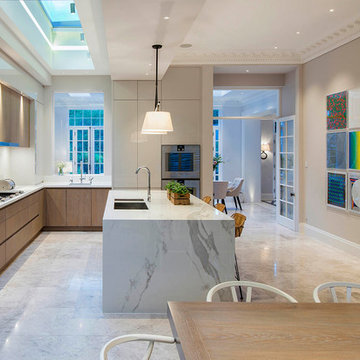
Light House Designs were able to come up with some fun lighting solutions for the home bar, gym and indoor basket ball court in this property.
Photos by Tom St Aubyn
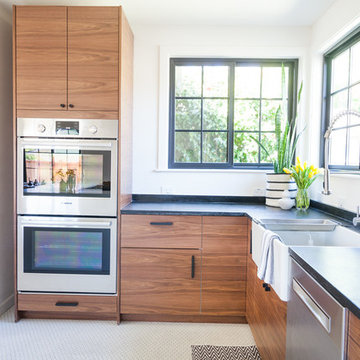
サンフランシスコにある高級な小さなおしゃれなキッチン (エプロンフロントシンク、フラットパネル扉のキャビネット、中間色木目調キャビネット、ソープストーンカウンター、マルチカラーのキッチンパネル、セラミックタイルのキッチンパネル、シルバーの調理設備、磁器タイルの床、白い床) の写真
キッチン (中間色木目調キャビネット、青い床、ターコイズの床、白い床) の写真
1