マルチアイランドキッチン (中間色木目調キャビネット、ベージュの床) の写真
絞り込み:
資材コスト
並び替え:今日の人気順
写真 141〜160 枚目(全 478 枚)
1/4
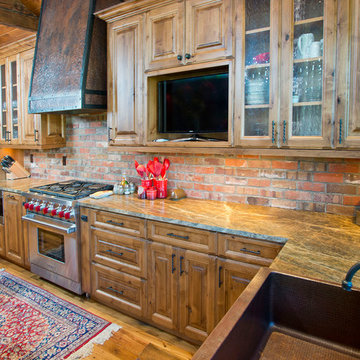
www.vailcabinets.com
デンバーにある高級な広いトラディショナルスタイルのおしゃれなキッチン (アンダーカウンターシンク、レイズドパネル扉のキャビネット、中間色木目調キャビネット、赤いキッチンパネル、シルバーの調理設備、無垢フローリング、レンガのキッチンパネル、ベージュの床) の写真
デンバーにある高級な広いトラディショナルスタイルのおしゃれなキッチン (アンダーカウンターシンク、レイズドパネル扉のキャビネット、中間色木目調キャビネット、赤いキッチンパネル、シルバーの調理設備、無垢フローリング、レンガのキッチンパネル、ベージュの床) の写真
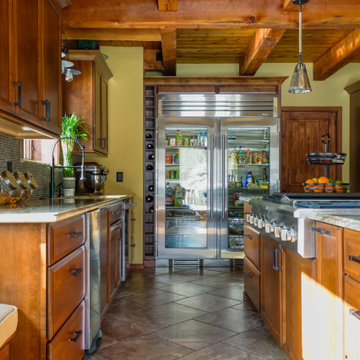
デトロイトにあるお手頃価格の巨大なラスティックスタイルのおしゃれなキッチン (アンダーカウンターシンク、フラットパネル扉のキャビネット、中間色木目調キャビネット、御影石カウンター、ベージュキッチンパネル、ガラスタイルのキッチンパネル、シルバーの調理設備、磁器タイルの床、ベージュの床、ベージュのキッチンカウンター) の写真
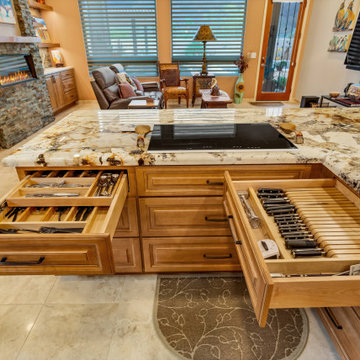
Southwest Kitchen and Bath
Designer: Matt Yaney
Photo Credit: KC Creative Design
他の地域にある広いトラディショナルスタイルのおしゃれなキッチン (アンダーカウンターシンク、レイズドパネル扉のキャビネット、中間色木目調キャビネット、御影石カウンター、ベージュキッチンパネル、ライムストーンのキッチンパネル、シルバーの調理設備、トラバーチンの床、ベージュの床、ベージュのキッチンカウンター) の写真
他の地域にある広いトラディショナルスタイルのおしゃれなキッチン (アンダーカウンターシンク、レイズドパネル扉のキャビネット、中間色木目調キャビネット、御影石カウンター、ベージュキッチンパネル、ライムストーンのキッチンパネル、シルバーの調理設備、トラバーチンの床、ベージュの床、ベージュのキッチンカウンター) の写真
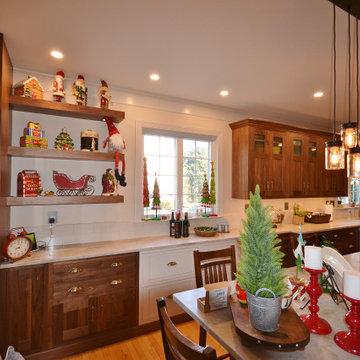
This kitchen was designed for cooking, baking, and candy making. We tiled the main work triangle flooring for durability and easy cleaning. The client can cook and bake all day using the new 48” pro range and 36” induction cooktop. Countertop space is not lacking in this two island design. Taj Mahal quartzite countertops are beautiful and great for prepping dough or a cold surface for rolling candy. Fieldstone Cabinetry in walnut with a natural finish sprinkled with some macadamia painted finish gives the kitchen an elegant home feel mixed with all the professional appliances. I love the double stainless steel hoods. This kitchen has it all from form to function.
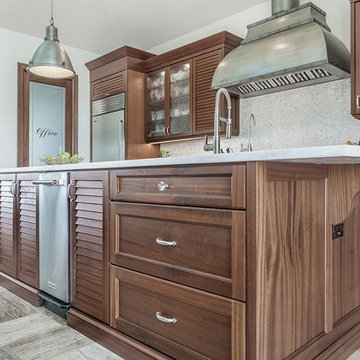
David Sibbitt of Sibbitt Wernert
タンパにある広いトランジショナルスタイルのおしゃれなマルチアイランドキッチン (エプロンフロントシンク、落し込みパネル扉のキャビネット、中間色木目調キャビネット、クオーツストーンカウンター、白いキッチンパネル、モザイクタイルのキッチンパネル、シルバーの調理設備、ベージュの床) の写真
タンパにある広いトランジショナルスタイルのおしゃれなマルチアイランドキッチン (エプロンフロントシンク、落し込みパネル扉のキャビネット、中間色木目調キャビネット、クオーツストーンカウンター、白いキッチンパネル、モザイクタイルのキッチンパネル、シルバーの調理設備、ベージュの床) の写真
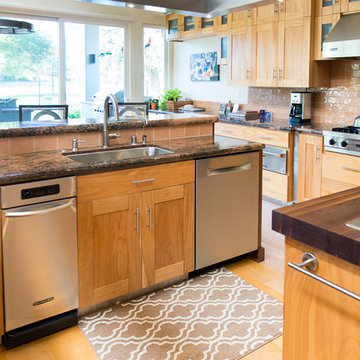
Remodeled in 2016, this contemporary kitchen is located on private golf course. Unique and stunning island and lighting treatments utilizing a combination of materials to complement and accentuate the design and functionality of the space.
Featuring Verde Fire Granite, Red Birch Cabinets, Walnut Cabinets, and Walnut Island Countertop.
McCandless & Associates Architects
Photo credit: Farrell Scott
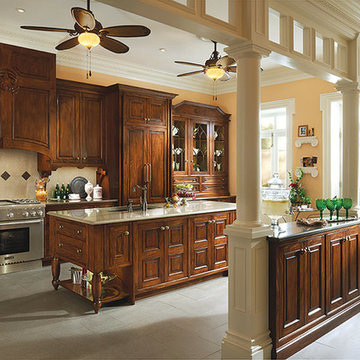
他の地域にある高級な広いトラディショナルスタイルのおしゃれなキッチン (アンダーカウンターシンク、レイズドパネル扉のキャビネット、中間色木目調キャビネット、御影石カウンター、ベージュキッチンパネル、石タイルのキッチンパネル、パネルと同色の調理設備、磁器タイルの床、ベージュの床) の写真
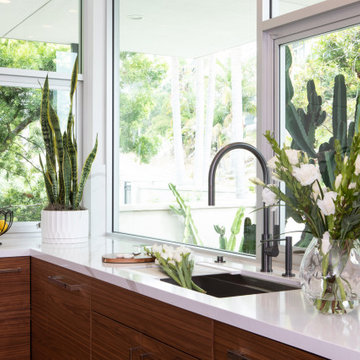
Contemporary Mark Singer Architecture remodeled to its finest of horizontal walnut cabinets and quartz counter tops
オレンジカウンティにあるラグジュアリーな広いコンテンポラリースタイルのおしゃれなキッチン (シングルシンク、フラットパネル扉のキャビネット、中間色木目調キャビネット、クオーツストーンカウンター、白いキッチンパネル、石スラブのキッチンパネル、シルバーの調理設備、淡色無垢フローリング、ベージュの床、白いキッチンカウンター) の写真
オレンジカウンティにあるラグジュアリーな広いコンテンポラリースタイルのおしゃれなキッチン (シングルシンク、フラットパネル扉のキャビネット、中間色木目調キャビネット、クオーツストーンカウンター、白いキッチンパネル、石スラブのキッチンパネル、シルバーの調理設備、淡色無垢フローリング、ベージュの床、白いキッチンカウンター) の写真
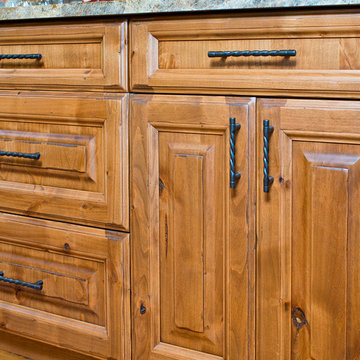
www.vailcabinets.com
デンバーにある高級な広いトラディショナルスタイルのおしゃれなキッチン (アンダーカウンターシンク、レイズドパネル扉のキャビネット、中間色木目調キャビネット、赤いキッチンパネル、シルバーの調理設備、無垢フローリング、レンガのキッチンパネル、ベージュの床) の写真
デンバーにある高級な広いトラディショナルスタイルのおしゃれなキッチン (アンダーカウンターシンク、レイズドパネル扉のキャビネット、中間色木目調キャビネット、赤いキッチンパネル、シルバーの調理設備、無垢フローリング、レンガのキッチンパネル、ベージュの床) の写真
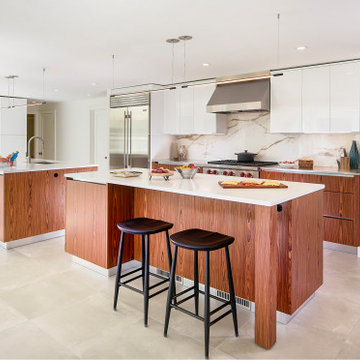
Feinmann transformed this once cramped, disconnected, first-floor living space into a grand contemporary kitchen with room for dining, cooking, and entertaining. The homeowners specifically wanted to create a connected and modern kitchen with great lighting, room for two cooks, and more counter and storage space.
Our solution was to bump out their home’s side entrance and remove the walls between their kitchen, family, and sunroom. These changes allowed us to create a space with open site lines and an entire wall of windows that offers ample natural light and a full view of the back yard.
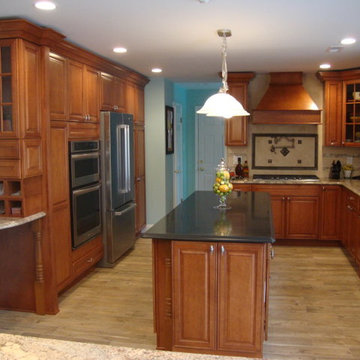
This tradfiional style kitchen using two tone cabints from Decora, were accented beuatufily by wood tile and natural stone back splash and counter tops. A few extras to make this kitchen perfect the wood hood , pot fillers and desk area. Great Layout!!
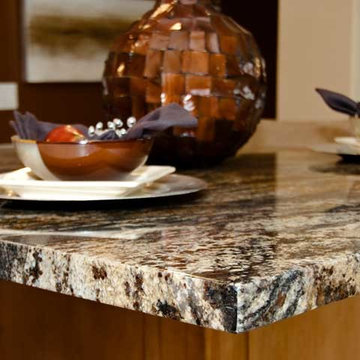
ソルトレイクシティにある中くらいなトラディショナルスタイルのおしゃれなマルチアイランドキッチン (レイズドパネル扉のキャビネット、中間色木目調キャビネット、御影石カウンター、ベージュキッチンパネル、セラミックタイルのキッチンパネル、シルバーの調理設備、セラミックタイルの床、ベージュの床、マルチカラーのキッチンカウンター) の写真
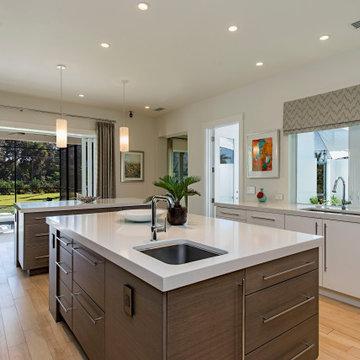
他の地域にある高級な広いコンテンポラリースタイルのおしゃれなキッチン (アンダーカウンターシンク、フラットパネル扉のキャビネット、中間色木目調キャビネット、クオーツストーンカウンター、白いキッチンパネル、ボーダータイルのキッチンパネル、パネルと同色の調理設備、淡色無垢フローリング、ベージュの床、白いキッチンカウンター) の写真
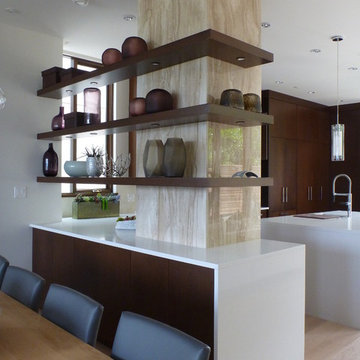
バンクーバーにある高級な巨大なコンテンポラリースタイルのおしゃれなキッチン (ダブルシンク、フラットパネル扉のキャビネット、中間色木目調キャビネット、クオーツストーンカウンター、シルバーの調理設備、淡色無垢フローリング、ベージュの床) の写真
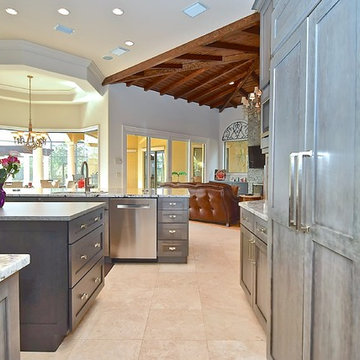
The new contemporary kitchen opens to the dining and family room areas creating an inviting open floor plan perfect for entertaining or day-to-day living.
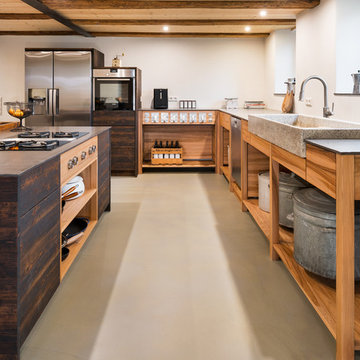
Die Küche ist eine Mischung aus alt und neu. Die Kühlschrankumbauung und die Kochinsel sind aus dem alten Esszimmerboden gemacht. Die Küchenzeile selbst ist aus Rüster mit einer gespachtelten Arbeitsplatte. Die Schütten der alten Küche dienen in der neuen Küche als Müsli- und Kaffeestation.
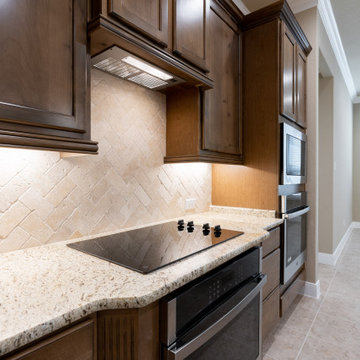
オースティンにある高級な広いトラディショナルスタイルのおしゃれなキッチン (アンダーカウンターシンク、落し込みパネル扉のキャビネット、中間色木目調キャビネット、御影石カウンター、ベージュキッチンパネル、石タイルのキッチンパネル、シルバーの調理設備、セラミックタイルの床、ベージュの床、ベージュのキッチンカウンター) の写真
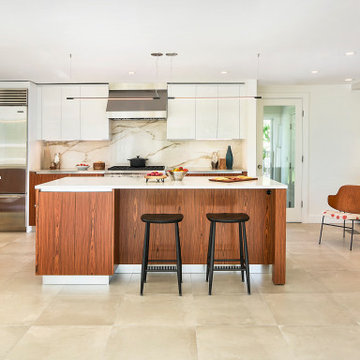
Feinmann transformed this once cramped, disconnected, first-floor living space into a grand contemporary kitchen with room for dining, cooking, and entertaining. The homeowners specifically wanted to create a connected and modern kitchen with great lighting, room for two cooks, and more counter and storage space.
Our solution was to bump out their home’s side entrance and remove the walls between their kitchen, family, and sunroom. These changes allowed us to create a space with open site lines and an entire wall of windows that offers ample natural light and a full view of the back yard.
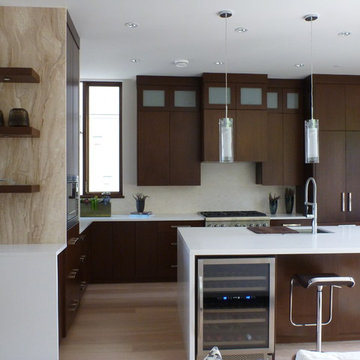
バンクーバーにある高級な巨大なコンテンポラリースタイルのおしゃれなキッチン (ダブルシンク、フラットパネル扉のキャビネット、中間色木目調キャビネット、クオーツストーンカウンター、シルバーの調理設備、淡色無垢フローリング、ベージュの床) の写真
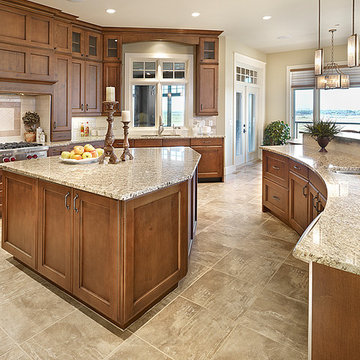
エドモントンにあるお手頃価格の巨大なトラディショナルスタイルのおしゃれなキッチン (アンダーカウンターシンク、落し込みパネル扉のキャビネット、中間色木目調キャビネット、御影石カウンター、ベージュキッチンパネル、石タイルのキッチンパネル、シルバーの調理設備、セラミックタイルの床、ベージュの床、ベージュのキッチンカウンター) の写真
マルチアイランドキッチン (中間色木目調キャビネット、ベージュの床) の写真
8