LDK (中間色木目調キャビネット、クッションフロア、シングルシンク) の写真
絞り込み:
資材コスト
並び替え:今日の人気順
写真 1〜20 枚目(全 142 枚)
1/5
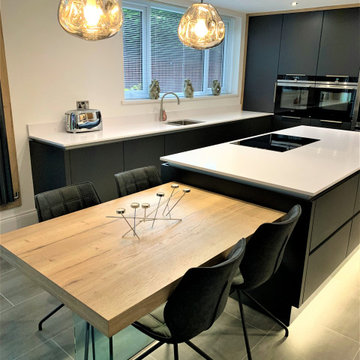
Evolution of living. With open plan living more prominent than ever, how we utilise space has evolved from very distinctive rooms to creating multi functional living spaces. Our recently completed project perfectly demonstrates how this can be achieved by removing the boundaries that have historically formed our well trodden perception of a room layout. The addition and location of the dining table provides a seamless transition from kitchen to living.

ハコのある家
大阪にあるアジアンスタイルのおしゃれなキッチン (クッションフロア、黒い床、ベージュのキッチンカウンター、シングルシンク、フラットパネル扉のキャビネット、中間色木目調キャビネット、木材カウンター、緑のキッチンパネル) の写真
大阪にあるアジアンスタイルのおしゃれなキッチン (クッションフロア、黒い床、ベージュのキッチンカウンター、シングルシンク、フラットパネル扉のキャビネット、中間色木目調キャビネット、木材カウンター、緑のキッチンパネル) の写真
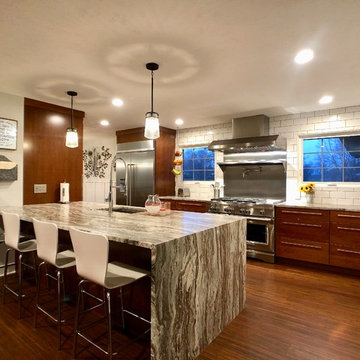
オースティンにある高級な中くらいなモダンスタイルのおしゃれなキッチン (シングルシンク、フラットパネル扉のキャビネット、中間色木目調キャビネット、大理石カウンター、白いキッチンパネル、サブウェイタイルのキッチンパネル、シルバーの調理設備、クッションフロア、茶色い床、グレーのキッチンカウンター) の写真

シアトルにある高級な広いモダンスタイルのおしゃれなキッチン (シングルシンク、フラットパネル扉のキャビネット、中間色木目調キャビネット、再生ガラスカウンター、ガラスタイルのキッチンパネル、白い調理設備、クッションフロア) の写真
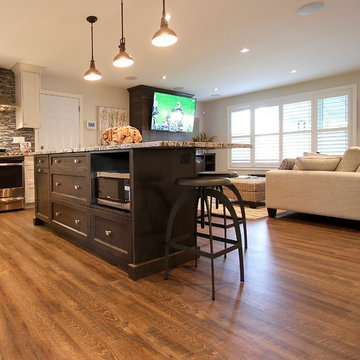
Putting the microwave in the island is something we often do. Most people don't use the microwave as much as they used to and seeing it being all bossy in the space is annoying. It also takes up valuable upper space. Maple island with a charcoal stain.
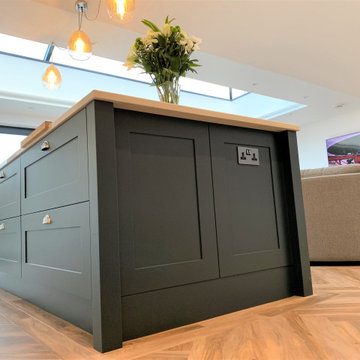
Featuring our bespoke shaker furniture, this recently completed project finished in Farrow & ball’s Purbeck stone with contrasting Hague blue island, adds a touch of classic luxury to an otherwise contemporary layout within a recently extended property consisting of a large kitchen, dining and living space.
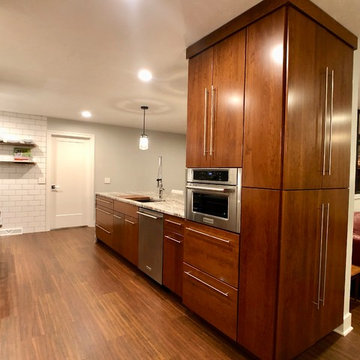
オースティンにある高級な中くらいなモダンスタイルのおしゃれなキッチン (シングルシンク、フラットパネル扉のキャビネット、中間色木目調キャビネット、大理石カウンター、白いキッチンパネル、サブウェイタイルのキッチンパネル、シルバーの調理設備、クッションフロア、茶色い床、グレーのキッチンカウンター) の写真
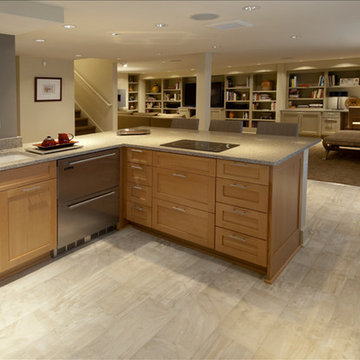
Full basement remodel including media area, guest/office space, kitchen, bath and storage areas.
Gregg Krogstad Photography
シアトルにある高級な中くらいなモダンスタイルのおしゃれなキッチン (シングルシンク、落し込みパネル扉のキャビネット、中間色木目調キャビネット、クオーツストーンカウンター、ベージュキッチンパネル、シルバーの調理設備、クッションフロア) の写真
シアトルにある高級な中くらいなモダンスタイルのおしゃれなキッチン (シングルシンク、落し込みパネル扉のキャビネット、中間色木目調キャビネット、クオーツストーンカウンター、ベージュキッチンパネル、シルバーの調理設備、クッションフロア) の写真
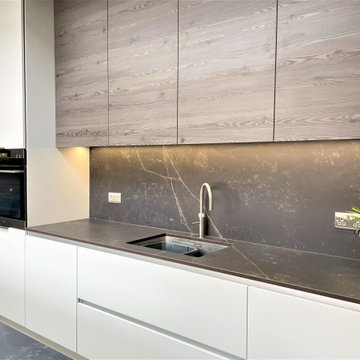
Providing a seamless flow of furniture between cooking and living spaces within an extensive renovation of a traditional arts & crafts property in the heart of Newcastle. The juxtaposition of ‘contemporary linear’ anthracite stone and soft matt pale grey creates striking contrasts of colour and texture.
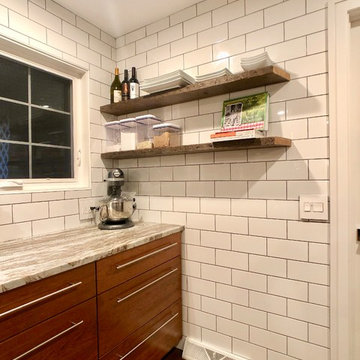
オースティンにある高級な中くらいなモダンスタイルのおしゃれなキッチン (シングルシンク、フラットパネル扉のキャビネット、中間色木目調キャビネット、大理石カウンター、白いキッチンパネル、サブウェイタイルのキッチンパネル、シルバーの調理設備、クッションフロア、茶色い床、グレーのキッチンカウンター) の写真
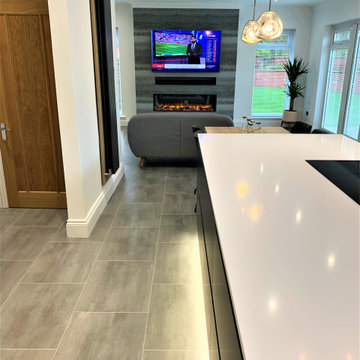
Evolution of living. With open plan living more prominent than ever, how we utilise space has evolved from very distinctive rooms to creating multi functional living spaces. Our recently completed project perfectly demonstrates how this can be achieved by removing the boundaries that have historically formed our well trodden perception of a room layout. The addition and location of the dining table provides a seamless transition from kitchen to living.
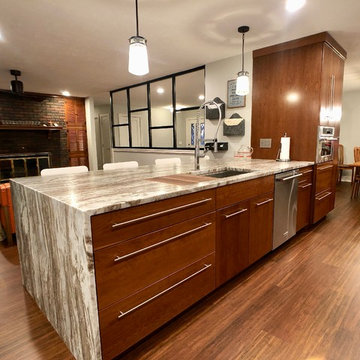
オースティンにある高級な中くらいなモダンスタイルのおしゃれなキッチン (シングルシンク、フラットパネル扉のキャビネット、中間色木目調キャビネット、大理石カウンター、白いキッチンパネル、サブウェイタイルのキッチンパネル、シルバーの調理設備、クッションフロア、茶色い床、グレーのキッチンカウンター) の写真
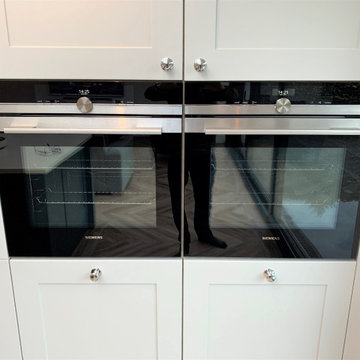
Featuring our bespoke shaker furniture, this recently completed project finished in Farrow & ball’s Purbeck stone with contrasting Hague blue island, adds a touch of classic luxury to an otherwise contemporary layout within a recently extended property consisting of a large kitchen, dining and living space.
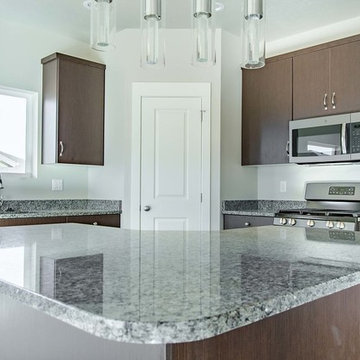
Textured Melamine cabinets, granite tops, slate finished appliances, custom lighting, luxury vinyl plank flooring
ソルトレイクシティにあるお手頃価格の中くらいなコンテンポラリースタイルのおしゃれなキッチン (シングルシンク、フラットパネル扉のキャビネット、中間色木目調キャビネット、御影石カウンター、カラー調理設備、クッションフロア、茶色い床) の写真
ソルトレイクシティにあるお手頃価格の中くらいなコンテンポラリースタイルのおしゃれなキッチン (シングルシンク、フラットパネル扉のキャビネット、中間色木目調キャビネット、御影石カウンター、カラー調理設備、クッションフロア、茶色い床) の写真
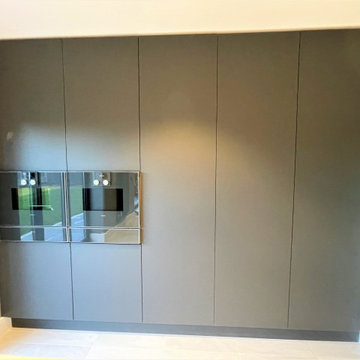
Graphite grey satin feel matt, creating a soft contrast when combined with the strong wood grain of the natural Halifax oak to this wonderful breakfasting kitchen. The stunning centre piece island is wrapped in Calacatta stone with waterfall grain matched end panels, creating a truly unique look with the blended stone sink, sitting seamlessly within the island. true handleless created with Blum’s servo drive electric opening, even the fridge and freezer open and close effortlessly. The design brief was to create a breakfasting kitchen with an area to relax and entertain, so the wall hung media area was an integral part of the project and created the space that the client could exhibit their fabulous pieces of modern art!
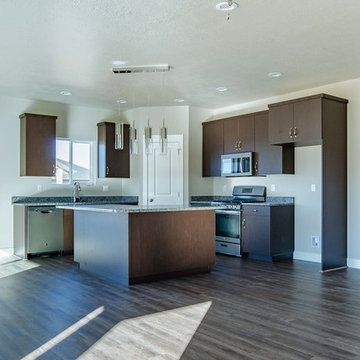
Textured Melamine cabinets, granite tops, slate finished appliances, custom lighting, luxury vinyl plank flooring
ソルトレイクシティにあるお手頃価格の中くらいなモダンスタイルのおしゃれなキッチン (シングルシンク、フラットパネル扉のキャビネット、中間色木目調キャビネット、御影石カウンター、カラー調理設備、クッションフロア、茶色い床) の写真
ソルトレイクシティにあるお手頃価格の中くらいなモダンスタイルのおしゃれなキッチン (シングルシンク、フラットパネル扉のキャビネット、中間色木目調キャビネット、御影石カウンター、カラー調理設備、クッションフロア、茶色い床) の写真
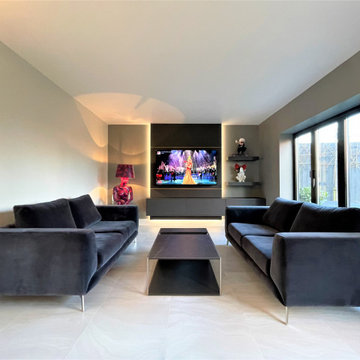
Graphite grey satin feel matt, creating a soft contrast when combined with the strong wood grain of the natural Halifax oak to this wonderful breakfasting kitchen. The stunning centre piece island is wrapped in Calacatta stone with waterfall grain matched end panels, creating a truly unique look with the blended stone sink, sitting seamlessly within the island. true handleless created with Blum’s servo drive electric opening, even the fridge and freezer open and close effortlessly. The design brief was to create a breakfasting kitchen with an area to relax and entertain, so the wall hung media area was an integral part of the project and created the space that the client could exhibit their fabulous pieces of modern art!
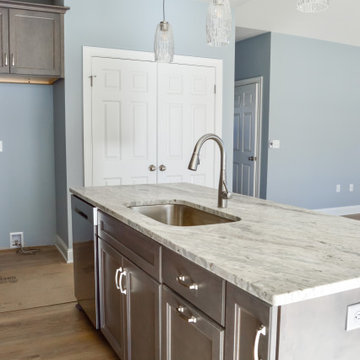
ニューヨークにある小さなおしゃれなキッチン (シングルシンク、シェーカースタイル扉のキャビネット、中間色木目調キャビネット、御影石カウンター、白いキッチンパネル、セラミックタイルのキッチンパネル、シルバーの調理設備、クッションフロア、茶色い床、マルチカラーのキッチンカウンター) の写真
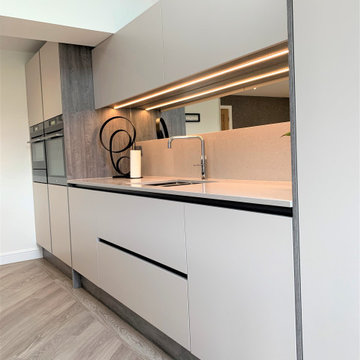
Warm cashmere matt paired with Whiteriver oak and silestone royal reef create a sense of contemporary elegance, the large island is broken with the raised seating giving separation between cooking zones and occasional dining. the bora cooktop extractor provides fantastic design flexibility, allowing the hob to be placed into the island even with a vaulted ceiling, creating a sociable cooking experience.
The full range of AEG appliances are perfect for the aspiring cook to create a gastronomic master piece, while the complimentary media furniture give the rest of the family a place to relax in anticipation of what is to come!
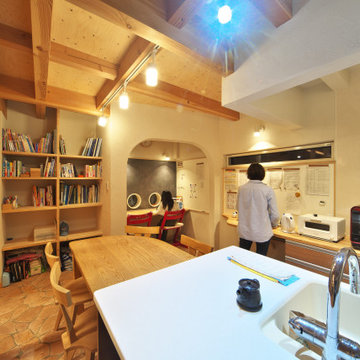
シンプルなLDK内にはワークスペースも作り、子供たちとコミュニケーションがとりやすい空間にしてあります。
他の地域にある中くらいな地中海スタイルのおしゃれなキッチン (シングルシンク、フラットパネル扉のキャビネット、中間色木目調キャビネット、人工大理石カウンター、白いキッチンパネル、クオーツストーンのキッチンパネル、白い調理設備、クッションフロア、マルチカラーの床、白いキッチンカウンター、板張り天井) の写真
他の地域にある中くらいな地中海スタイルのおしゃれなキッチン (シングルシンク、フラットパネル扉のキャビネット、中間色木目調キャビネット、人工大理石カウンター、白いキッチンパネル、クオーツストーンのキッチンパネル、白い調理設備、クッションフロア、マルチカラーの床、白いキッチンカウンター、板張り天井) の写真
LDK (中間色木目調キャビネット、クッションフロア、シングルシンク) の写真
1