ペニンシュラキッチン (中間色木目調キャビネット、トラバーチンの床、クッションフロア、グレーの床) の写真
絞り込み:
資材コスト
並び替え:今日の人気順
写真 1〜20 枚目(全 141 枚)

Once upon a time, this kitchen had ceilings only 8 feet high, only one window, no real storage, and very little light. Now, this glorious, cheery space boasts 10 foot ceilings, three new, giant windows, and incredibly efficient drawer storage with all the bells and whistles a home cook may ask for. This view is of the open sink wall. It cleverly houses the family's coffee making apparatus' in flanking storage towers.

In this kitchen, Medallion Gold Full Overlay Maple cabinets in the door style Madison Raised Panel with Harvest Bronze with Ebony Glaze and Highlights finish. The Wine bar furniture piece is Medallion Brookhill Raised Panel with White Chocolate Classic Paint finish with Mocha Highlights. The countertop is Cambria Bradshaw Quartz in 3cm with ledge edge and 4” backsplash on coffee bar. The backsplash is Honed Durango 4 x 4, 3 x 6 Harlequin Glass Mosaic 1 x 1 accent tile, Slate Radiance color: Cactus. Pewter 2 x 2 Pinnalce Dots; 1 x 1 Pinnacle Buttons and brushed nickel soho pencil border. Seagull Stone Street in Brushed Nickel pendant lights. Blanco single bowl Anthracite sink and Moen Brantford pull out spray faucet in spot resistant stainless. Flooring is Traiversa Applewood Frosted Coffee vinyl.
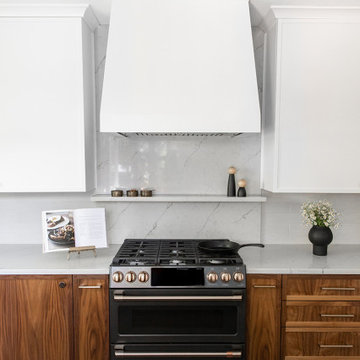
フェニックスにあるお手頃価格の中くらいなミッドセンチュリースタイルのおしゃれなキッチン (エプロンフロントシンク、シェーカースタイル扉のキャビネット、中間色木目調キャビネット、クオーツストーンカウンター、グレーのキッチンパネル、クオーツストーンのキッチンパネル、黒い調理設備、クッションフロア、グレーの床、白いキッチンカウンター) の写真

Proyecto de INteriorismo y decoración vivienda unifamiliar adosada.
マドリードにあるコンテンポラリースタイルのおしゃれなキッチン (ドロップインシンク、フラットパネル扉のキャビネット、中間色木目調キャビネット、御影石カウンター、メタリックのキッチンパネル、メタルタイルのキッチンパネル、シルバーの調理設備、クッションフロア、グレーの床、黒いキッチンカウンター) の写真
マドリードにあるコンテンポラリースタイルのおしゃれなキッチン (ドロップインシンク、フラットパネル扉のキャビネット、中間色木目調キャビネット、御影石カウンター、メタリックのキッチンパネル、メタルタイルのキッチンパネル、シルバーの調理設備、クッションフロア、グレーの床、黒いキッチンカウンター) の写真

デトロイトにあるお手頃価格の中くらいなカントリー風のおしゃれなキッチン (エプロンフロントシンク、フラットパネル扉のキャビネット、中間色木目調キャビネット、クオーツストーンカウンター、青いキッチンパネル、セラミックタイルのキッチンパネル、シルバーの調理設備、クッションフロア、グレーの床、白いキッチンカウンター) の写真
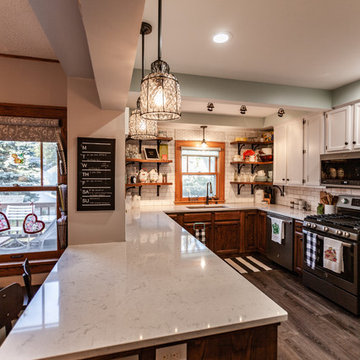
Project 3362-1 NE Minneapolis Traditional Kitchen Refresh - Castle Building & Remodeling, Inc. Twin Cities MN 55418
This project was a unique kitchen refresh project. The original Northeast Minneapolis home was built in 1920, and sometime in the 90’s an addition with a remodeled kitchen was completed.
While the current homeowners appreciated the size and general layout of the kitchen, they wanted a more open floor plan to the dining room and to add some additional storage within the existing kitchen space.
An old desk area was not useful for them, so that was removed and the fridge was moved to that area. New cabinets were added in the corner for some additional storage space for the homeowner’s baking goods and was set up as a coffee area.
Where the old fridge once stood, the wall was opened up to create a new, wider opening to the dining room with a new peninsula for their kids and guests to sit. With some challenges in finding significant plumbing and HVAC in the wall being opened, the end result is a little different than originally planned – but that is the story of remodeling!
All the original oak and new, matched oak cabinets were stained darker on the bottom, and painted white on the top.
New Cambria countertops add a classic touch to the space, and the homeowners did a fantastic job of installing their own tile backsplash and Adura luxury vinyl flooring. They now have a more classic yet eclectic space to entertain their guests (and children) in for years to come.
Designed by: Natalie Hanson
See full details, including before photos at https://www.castlebri.com/kitchens/project-3362-1/
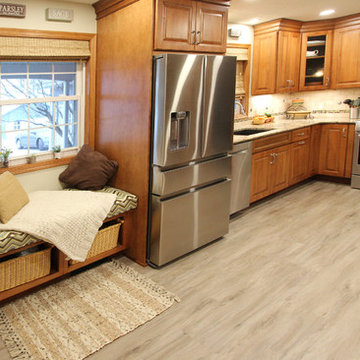
In this kitchen, Medallion Gold Full Overlay Maple cabinets in the door style Madison Raised Panel with Harvest Bronze with Ebony Glaze and Highlights finish. The Wine bar furniture piece is Medallion Brookhill Raised Panel with White Chocolate Classic Paint finish with Mocha Highlights. The countertop is Cambria Bradshaw Quartz in 3cm with ledge edge and 4” backsplash on coffee bar. The backsplash is Honed Durango 4 x 4, 3 x 6 Harlequin Glass Mosaic 1 x 1 accent tile, Slate Radiance color: Cactus. Pewter 2 x 2 Pinnalce Dots; 1 x 1 Pinnacle Buttons and brushed nickel soho pencil border. Seagull Stone Street in Brushed Nickel pendant lights. Blanco single bowl Anthracite sink and Moen Brantford pull out spray faucet in spot resistant stainless. Flooring is Traiversa Applewood Frosted Coffee vinyl.
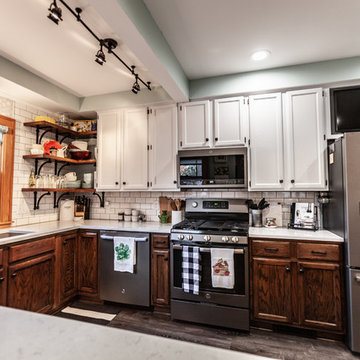
Project 3362-1 NE Minneapolis Traditional Kitchen Refresh - Castle Building & Remodeling, Inc. Twin Cities MN 55418
This project was a unique kitchen refresh project. The original Northeast Minneapolis home was built in 1920, and sometime in the 90’s an addition with a remodeled kitchen was completed.
While the current homeowners appreciated the size and general layout of the kitchen, they wanted a more open floor plan to the dining room and to add some additional storage within the existing kitchen space.
An old desk area was not useful for them, so that was removed and the fridge was moved to that area. New cabinets were added in the corner for some additional storage space for the homeowner’s baking goods and was set up as a coffee area.
Where the old fridge once stood, the wall was opened up to create a new, wider opening to the dining room with a new peninsula for their kids and guests to sit. With some challenges in finding significant plumbing and HVAC in the wall being opened, the end result is a little different than originally planned – but that is the story of remodeling!
All the original oak and new, matched oak cabinets were stained darker on the bottom, and painted white on the top.
New Cambria countertops add a classic touch to the space, and the homeowners did a fantastic job of installing their own tile backsplash and Adura luxury vinyl flooring. They now have a more classic yet eclectic space to entertain their guests (and children) in for years to come.
Designed by: Natalie Hanson
See full details, including before photos at https://www.castlebri.com/kitchens/project-3362-1/
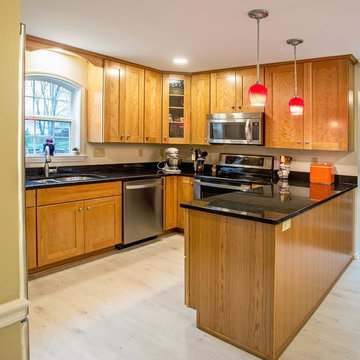
ボルチモアにあるトラディショナルスタイルのおしゃれなキッチン (ダブルシンク、シェーカースタイル扉のキャビネット、中間色木目調キャビネット、御影石カウンター、シルバーの調理設備、クッションフロア、グレーの床、黒いキッチンカウンター) の写真
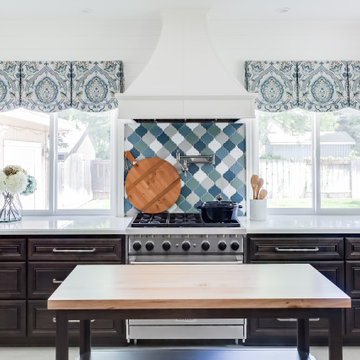
Once upon a time, this kitchen had ceilings only 8 feet high, only one window, no real storage, and very little light. Now, this glorious, cheery space boasts 10 foot ceilings, three new, giant windows, and incredibly efficient drawer storage with all the bells and whistles a home cook may ask for. This view is of the cheery backsplash, flanked between two new large windows allowing for greater sunlight and airflow.

Proyecto de Interiorismo y decoración vivienda unifamiliar adosada. Reforma integral
マドリードにある中くらいなコンテンポラリースタイルのおしゃれなキッチン (ドロップインシンク、フラットパネル扉のキャビネット、中間色木目調キャビネット、御影石カウンター、メタリックのキッチンパネル、メタルタイルのキッチンパネル、シルバーの調理設備、クッションフロア、グレーの床、茶色いキッチンカウンター) の写真
マドリードにある中くらいなコンテンポラリースタイルのおしゃれなキッチン (ドロップインシンク、フラットパネル扉のキャビネット、中間色木目調キャビネット、御影石カウンター、メタリックのキッチンパネル、メタルタイルのキッチンパネル、シルバーの調理設備、クッションフロア、グレーの床、茶色いキッチンカウンター) の写真
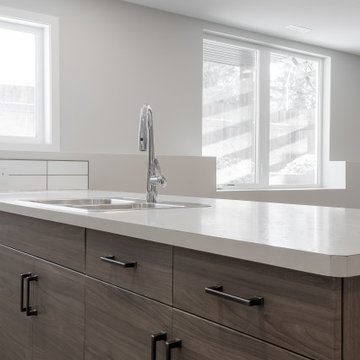
カルガリーにある中くらいなコンテンポラリースタイルのおしゃれなキッチン (ドロップインシンク、フラットパネル扉のキャビネット、中間色木目調キャビネット、ラミネートカウンター、白いキッチンパネル、サブウェイタイルのキッチンパネル、シルバーの調理設備、クッションフロア、グレーの床、白いキッチンカウンター) の写真
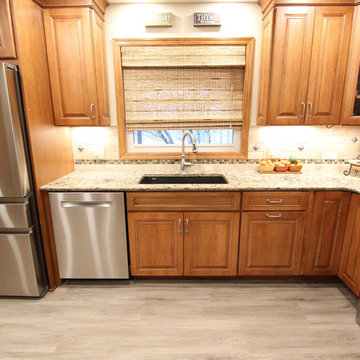
In this kitchen, Medallion Gold Full Overlay Maple cabinets in the door style Madison Raised Panel with Harvest Bronze with Ebony Glaze and Highlights finish. The Wine bar furniture piece is Medallion Brookhill Raised Panel with White Chocolate Classic Paint finish with Mocha Highlights. The countertop is Cambria Bradshaw Quartz in 3cm with ledge edge and 4” backsplash on coffee bar. The backsplash is Honed Durango 4 x 4, 3 x 6 Harlequin Glass Mosaic 1 x 1 accent tile, Slate Radiance color: Cactus. Pewter 2 x 2 Pinnalce Dots; 1 x 1 Pinnacle Buttons and brushed nickel soho pencil border. Seagull Stone Street in Brushed Nickel pendant lights. Blanco single bowl Anthracite sink and Moen Brantford pull out spray faucet in spot resistant stainless. Flooring is Traiversa Applewood Frosted Coffee vinyl.
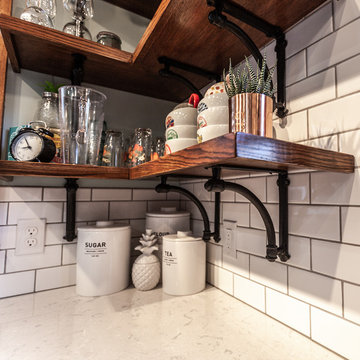
Project 3362-1 NE Minneapolis Traditional Kitchen Refresh - Castle Building & Remodeling, Inc. Twin Cities MN 55418
This project was a unique kitchen refresh project. The original Northeast Minneapolis home was built in 1920, and sometime in the 90’s an addition with a remodeled kitchen was completed.
While the current homeowners appreciated the size and general layout of the kitchen, they wanted a more open floor plan to the dining room and to add some additional storage within the existing kitchen space.
An old desk area was not useful for them, so that was removed and the fridge was moved to that area. New cabinets were added in the corner for some additional storage space for the homeowner’s baking goods and was set up as a coffee area.
Where the old fridge once stood, the wall was opened up to create a new, wider opening to the dining room with a new peninsula for their kids and guests to sit. With some challenges in finding significant plumbing and HVAC in the wall being opened, the end result is a little different than originally planned – but that is the story of remodeling!
All the original oak and new, matched oak cabinets were stained darker on the bottom, and painted white on the top.
New Cambria countertops add a classic touch to the space, and the homeowners did a fantastic job of installing their own tile backsplash and Adura luxury vinyl flooring. They now have a more classic yet eclectic space to entertain their guests (and children) in for years to come.
Designed by: Natalie Hanson
See full details, including before photos at https://www.castlebri.com/kitchens/project-3362-1/
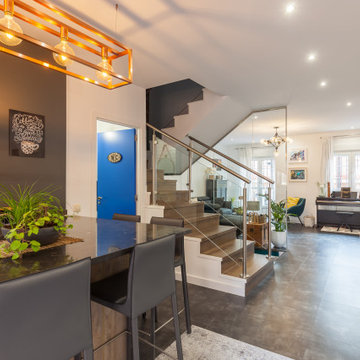
Proyecto de Interiorismo y decoración de una vivienda unifamiliar adosada. Reforma integral.
マドリードにあるコンテンポラリースタイルのおしゃれなキッチン (ドロップインシンク、フラットパネル扉のキャビネット、中間色木目調キャビネット、御影石カウンター、メタリックのキッチンパネル、メタルタイルのキッチンパネル、シルバーの調理設備、クッションフロア、グレーの床、黒いキッチンカウンター) の写真
マドリードにあるコンテンポラリースタイルのおしゃれなキッチン (ドロップインシンク、フラットパネル扉のキャビネット、中間色木目調キャビネット、御影石カウンター、メタリックのキッチンパネル、メタルタイルのキッチンパネル、シルバーの調理設備、クッションフロア、グレーの床、黒いキッチンカウンター) の写真
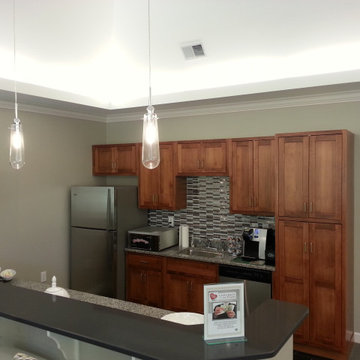
New kitchen for a NH Condo renovation.
マンチェスターにある中くらいなトランジショナルスタイルのおしゃれなキッチン (シングルシンク、落し込みパネル扉のキャビネット、中間色木目調キャビネット、御影石カウンター、マルチカラーのキッチンパネル、セラミックタイルのキッチンパネル、シルバーの調理設備、クッションフロア、グレーの床、グレーのキッチンカウンター、折り上げ天井、グレーとブラウン) の写真
マンチェスターにある中くらいなトランジショナルスタイルのおしゃれなキッチン (シングルシンク、落し込みパネル扉のキャビネット、中間色木目調キャビネット、御影石カウンター、マルチカラーのキッチンパネル、セラミックタイルのキッチンパネル、シルバーの調理設備、クッションフロア、グレーの床、グレーのキッチンカウンター、折り上げ天井、グレーとブラウン) の写真
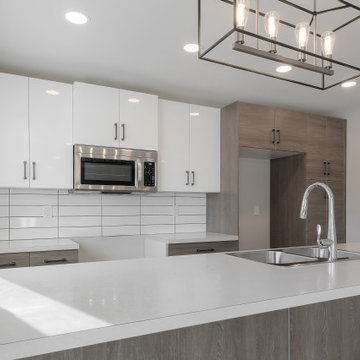
カルガリーにある中くらいなコンテンポラリースタイルのおしゃれなキッチン (ドロップインシンク、フラットパネル扉のキャビネット、中間色木目調キャビネット、ラミネートカウンター、白いキッチンパネル、サブウェイタイルのキッチンパネル、シルバーの調理設備、クッションフロア、グレーの床、白いキッチンカウンター) の写真
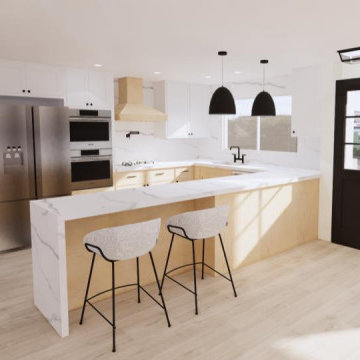
サンフランシスコにあるお手頃価格の広いコンテンポラリースタイルのおしゃれなキッチン (一体型シンク、シェーカースタイル扉のキャビネット、中間色木目調キャビネット、クオーツストーンカウンター、白いキッチンパネル、クオーツストーンのキッチンパネル、シルバーの調理設備、クッションフロア、グレーの床、白いキッチンカウンター) の写真
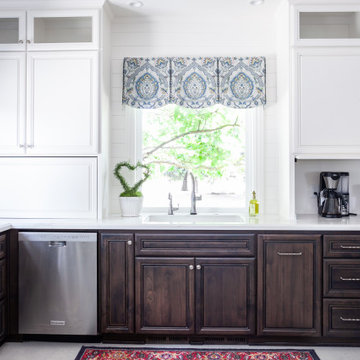
Once upon a time, this kitchen had ceilings only 8 feet high, only one window, no real storage, and very little light. Now, this glorious, cheery space boasts 10 foot ceilings, three new, giant windows, and incredibly efficient drawer storage with all the bells and whistles a home cook may ask for. This view is of the open appliance garage on the sink wall. It cleverly houses the family's coffee making apparatus'.
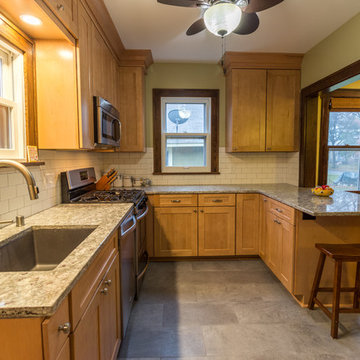
These wonderful homeowners contacted Castle in NEED of a new kitchen. The old kitchen of this 1926 Morris Park neighborhood home was falling apart.
After years of making it work, they finally decided to take the next steps so they could love their home again. After seeing the home and discussing the family’s needs, we decided the best kitchen for them would include opening the kitchen up into the dining room for better work flow within the kitchen space. The homeowners had no idea their kitchen could feel so large without an addition! It was a joy to show them their home’s potential.
The new kitchen includes a balance of the existing home’s finishes along with some more contemporary updates. New custom-designed cabinetry in a Maple Honey finish, granite countertops, subway tile backsplash from American Olean Midwest, new appliances, new lighting, new luxury vinyl Adura tile flooring, new millwork to match existing, and a new back door complete the kitchen.
Castle’s favorite part of the kitchen are the Kashmir Pearl granite countertops. The granite has a splash of plum color that really draws your eye in when you look closely and matches nicely with the homes original dark millwork. The homeowners’ favorite feature was the floors! Luxury vinyl is a great alternative to a tile floor for a nice aesthetic that also isn’t so hard on your feet.
The homeowners could not be happier with their new space.
See this project in person on September 29 – 30 at the 2018 Castle Educational Home Tour!
ペニンシュラキッチン (中間色木目調キャビネット、トラバーチンの床、クッションフロア、グレーの床) の写真
1