巨大なキッチン (中間色木目調キャビネット、スレートの床、エプロンフロントシンク) の写真
絞り込み:
資材コスト
並び替え:今日の人気順
写真 1〜16 枚目(全 16 枚)
1/5
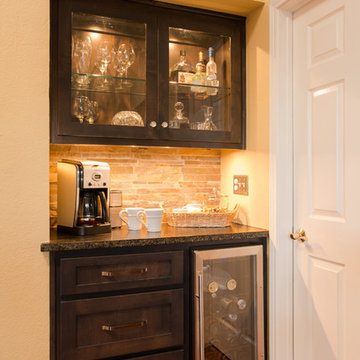
Sonja Quintero
ダラスにある高級な巨大なカントリー風のおしゃれなキッチン (エプロンフロントシンク、シェーカースタイル扉のキャビネット、中間色木目調キャビネット、御影石カウンター、ベージュキッチンパネル、石タイルのキッチンパネル、シルバーの調理設備、スレートの床、茶色い床) の写真
ダラスにある高級な巨大なカントリー風のおしゃれなキッチン (エプロンフロントシンク、シェーカースタイル扉のキャビネット、中間色木目調キャビネット、御影石カウンター、ベージュキッチンパネル、石タイルのキッチンパネル、シルバーの調理設備、スレートの床、茶色い床) の写真
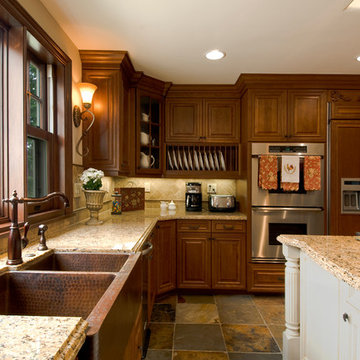
With a large family to accommodate, the Conway’s realized there was a need for more space. Custom Cherry Wood Cabinets were added as well as an Island painted in an off-white finish. The Conway’s kitchen and family room project included a room addition, kitchen, wet bar & fireplace. The changes created a wonderful space for quality family time.
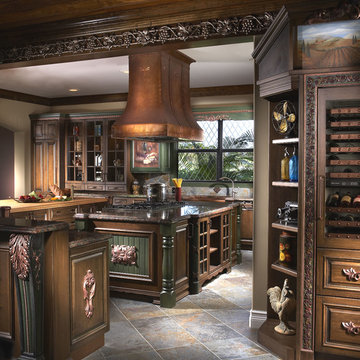
マイアミにある巨大なトラディショナルスタイルのおしゃれなキッチン (エプロンフロントシンク、レイズドパネル扉のキャビネット、中間色木目調キャビネット、御影石カウンター、マルチカラーのキッチンパネル、石タイルのキッチンパネル、パネルと同色の調理設備、スレートの床) の写真
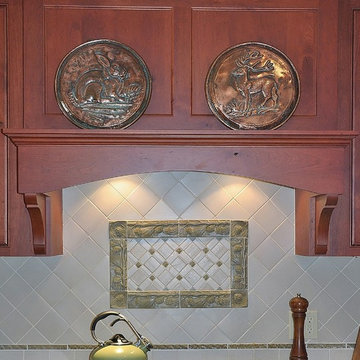
MA Gillen
ポートランド(メイン)にある巨大なトラディショナルスタイルのおしゃれなキッチン (エプロンフロントシンク、落し込みパネル扉のキャビネット、中間色木目調キャビネット、御影石カウンター、ベージュキッチンパネル、セラミックタイルのキッチンパネル、パネルと同色の調理設備、スレートの床) の写真
ポートランド(メイン)にある巨大なトラディショナルスタイルのおしゃれなキッチン (エプロンフロントシンク、落し込みパネル扉のキャビネット、中間色木目調キャビネット、御影石カウンター、ベージュキッチンパネル、セラミックタイルのキッチンパネル、パネルと同色の調理設備、スレートの床) の写真
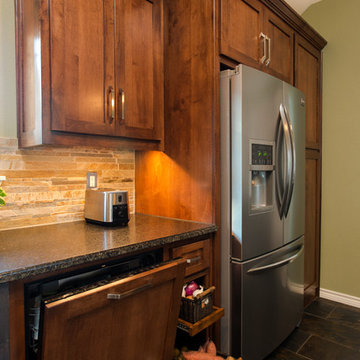
A matching wood panel disguises the dishwasher, allowing it to blend in with the Knotty-Alder kitchen cabinets. Individual requests to this rustic farmhouse kitchen design turned modern include: pull-out veggie bins, open lantern style lighting and glass cabinet knobs.
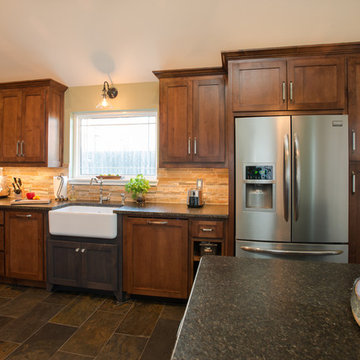
Sonja Quintero
ダラスにある高級な巨大なカントリー風のおしゃれなキッチン (エプロンフロントシンク、シェーカースタイル扉のキャビネット、中間色木目調キャビネット、御影石カウンター、ベージュキッチンパネル、石タイルのキッチンパネル、シルバーの調理設備、スレートの床、茶色い床) の写真
ダラスにある高級な巨大なカントリー風のおしゃれなキッチン (エプロンフロントシンク、シェーカースタイル扉のキャビネット、中間色木目調キャビネット、御影石カウンター、ベージュキッチンパネル、石タイルのキッチンパネル、シルバーの調理設備、スレートの床、茶色い床) の写真
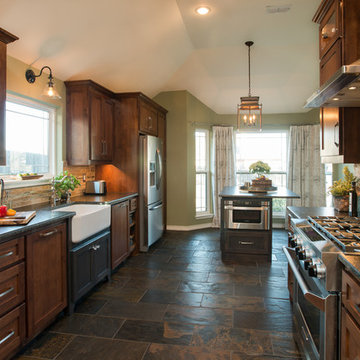
Natural elements feature oblong slate flooring and stacked stone for the backsplash. The updated appliances in this kitchen remodel now satisfy the chef’s cooking desires and the family’s palette. A high-end 36” six-burner Thermador range and vent hood allow for greater creative cooking for the family of this North Richland Hills home.
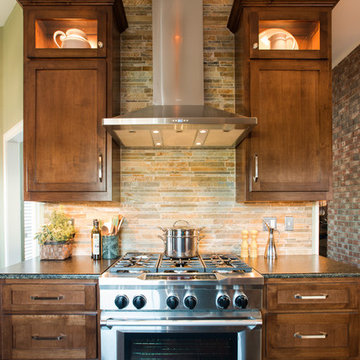
The tall range wall serves as a focal point in this kitchen remodel with the stacked stone backsplash extending to the ceiling, providing height to the room.
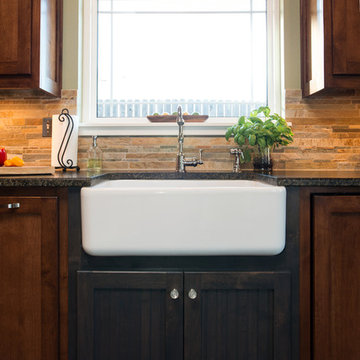
Decorative feet adorn the sink cabinet which extends beyond the standard cabinet depth, working as a piece of furniture around the single basin apron sink in this kitchen design.
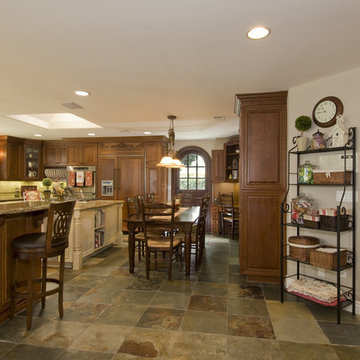
With a large family to accommodate, the Conway’s realized there was a need for more space. Custom Cherry Wood Cabinets were added as well as an Island painted in an off-white finish. The Conway’s kitchen and family room project included a room addition, kitchen, wet bar & fireplace. The changes created a wonderful space for quality family time.
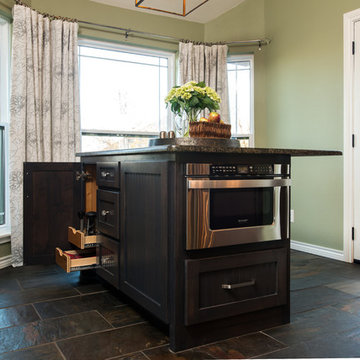
New energy efficient windows with a prairie style grid pattern continue the farmhouse look in the kitchen and breakfast rooms, providing natural light, coordinating with the kitchen design.
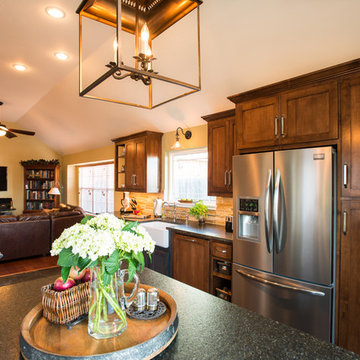
To accomplish the homeowner’s request for a “rustic feel”, custom Knotty Alder kitchen cabinets were used in this North Richland Hills kitchen design. The new cabinets feature two different stains: a medium brown on the cabinet perimeter and a dark grey with a hazy glaze on the island, sink cabinet and entertainment center — located in the family room.
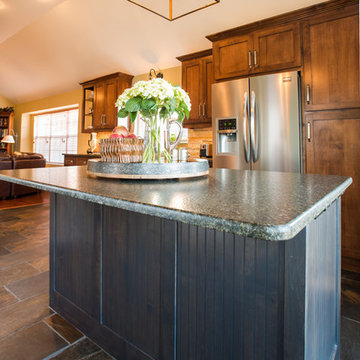
The new island in this North Richland Hills kitchen remodel features beadboard sides, a microwave drawer and plenty of prep space.
ダラスにある高級な巨大なカントリー風のおしゃれなキッチン (エプロンフロントシンク、シェーカースタイル扉のキャビネット、中間色木目調キャビネット、御影石カウンター、ベージュキッチンパネル、石タイルのキッチンパネル、シルバーの調理設備、スレートの床) の写真
ダラスにある高級な巨大なカントリー風のおしゃれなキッチン (エプロンフロントシンク、シェーカースタイル扉のキャビネット、中間色木目調キャビネット、御影石カウンター、ベージュキッチンパネル、石タイルのキッチンパネル、シルバーの調理設備、スレートの床) の写真
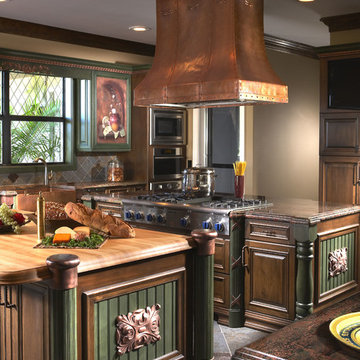
マイアミにある巨大なトラディショナルスタイルのおしゃれなキッチン (エプロンフロントシンク、レイズドパネル扉のキャビネット、中間色木目調キャビネット、木材カウンター、マルチカラーのキッチンパネル、石タイルのキッチンパネル、パネルと同色の調理設備、スレートの床) の写真
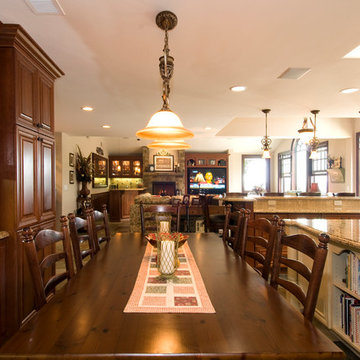
With a large family to accommodate, the Conway’s realized there was a need for more space. Custom Cherry Wood Cabinets were added as well as an Island painted in an off-white finish. The Conway’s kitchen and family room project included a room addition, kitchen, wet bar & fireplace. The changes created a wonderful space for quality family time.
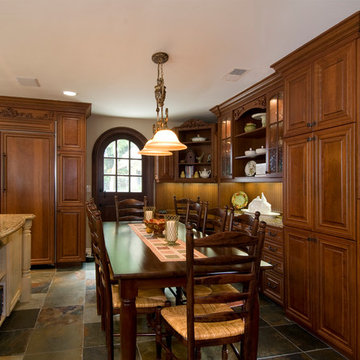
With a large family to accommodate, the Conway’s realized there was a need for more space. Custom Cherry Wood Cabinets were added as well as an Island painted in an off-white finish. The Conway’s kitchen and family room project included a room addition, kitchen, wet bar & fireplace. The changes created a wonderful space for quality family time.
巨大なキッチン (中間色木目調キャビネット、スレートの床、エプロンフロントシンク) の写真
1