ダイニングキッチン (中間色木目調キャビネット、木材カウンター、スレートの床) の写真
絞り込み:
資材コスト
並び替え:今日の人気順
写真 1〜17 枚目(全 17 枚)
1/5
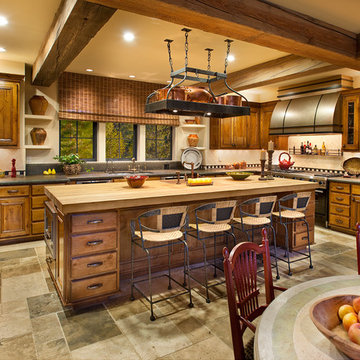
Photographer: Vance Fox
他の地域にある広いラスティックスタイルのおしゃれなキッチン (アンダーカウンターシンク、インセット扉のキャビネット、中間色木目調キャビネット、木材カウンター、シルバーの調理設備、黒いキッチンパネル、スレートの床、マルチカラーの床、茶色いキッチンカウンター) の写真
他の地域にある広いラスティックスタイルのおしゃれなキッチン (アンダーカウンターシンク、インセット扉のキャビネット、中間色木目調キャビネット、木材カウンター、シルバーの調理設備、黒いキッチンパネル、スレートの床、マルチカラーの床、茶色いキッチンカウンター) の写真
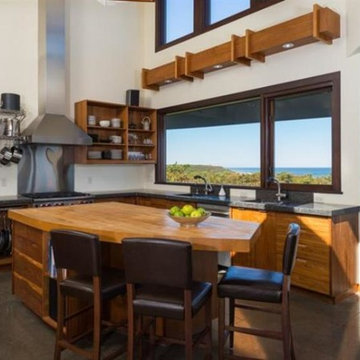
This waterfront kitchen in Massachuetts has cabinets made of teak wood, honed black granite countertops and a butcher block center island with bar seating. Randall Perry Photography
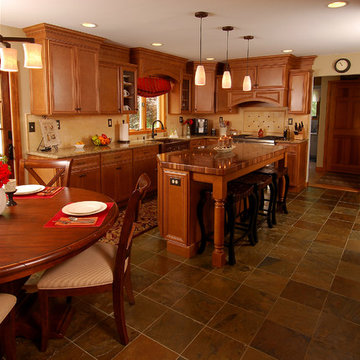
The primary challenge of this project was to transform a cold and divided space into an open and inviting one to serve as, not just a kitchen, but a dining area and living space that would be comfortable for a small family and suitable for entertaining guests.
The client wished to have a warm and welcoming atmosphere that would flow smoothly into the rest of the home as well as tie the space in with an outdoor deck, all without sacrificing the “coziness” of the design. Additionally, a desk and a dining area had to be incorporated in the new room without interrupting traffic flow or disrupting the visual appeal of the space.
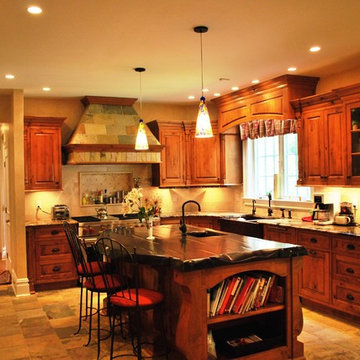
Armonk NYafter renovation.
ニューヨークにあるラグジュアリーな広いトラディショナルスタイルのおしゃれなキッチン (エプロンフロントシンク、インセット扉のキャビネット、中間色木目調キャビネット、木材カウンター、ベージュキッチンパネル、サブウェイタイルのキッチンパネル、パネルと同色の調理設備、スレートの床) の写真
ニューヨークにあるラグジュアリーな広いトラディショナルスタイルのおしゃれなキッチン (エプロンフロントシンク、インセット扉のキャビネット、中間色木目調キャビネット、木材カウンター、ベージュキッチンパネル、サブウェイタイルのキッチンパネル、パネルと同色の調理設備、スレートの床) の写真
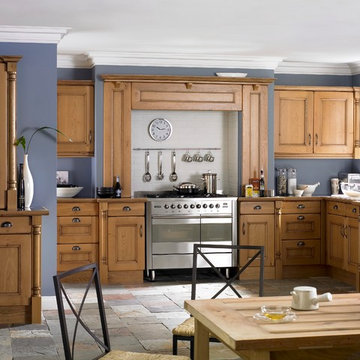
English Rose Kitchens
他の地域にあるラグジュアリーな広いトラディショナルスタイルのおしゃれなキッチン (シェーカースタイル扉のキャビネット、中間色木目調キャビネット、木材カウンター、白いキッチンパネル、シルバーの調理設備、スレートの床、アイランドなし、グレーの床) の写真
他の地域にあるラグジュアリーな広いトラディショナルスタイルのおしゃれなキッチン (シェーカースタイル扉のキャビネット、中間色木目調キャビネット、木材カウンター、白いキッチンパネル、シルバーの調理設備、スレートの床、アイランドなし、グレーの床) の写真
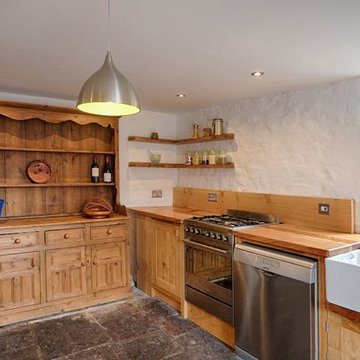
グロスタシャーにある中くらいなトラディショナルスタイルのおしゃれなキッチン (エプロンフロントシンク、落し込みパネル扉のキャビネット、中間色木目調キャビネット、木材カウンター、茶色いキッチンパネル、木材のキッチンパネル、シルバーの調理設備、スレートの床、アイランドなし) の写真
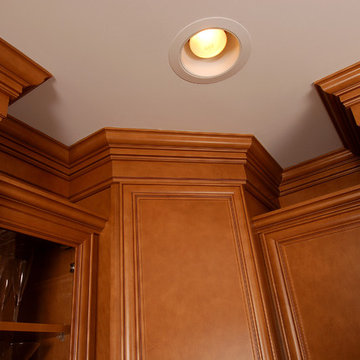
The primary challenge of this project was to transform a cold and divided space into an open and inviting one to serve as, not just a kitchen, but a dining area and living space that would be comfortable for a small family and suitable for entertaining guests.
The client wished to have a warm and welcoming atmosphere that would flow smoothly into the rest of the home as well as tie the space in with an outdoor deck, all without sacrificing the “coziness” of the design. Additionally, a desk and a dining area had to be incorporated in the new room without interrupting traffic flow or disrupting the visual appeal of the space.
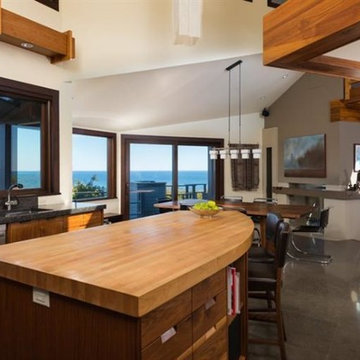
This waterfront kitchen in Massachuetts has cabinets made of teak wood, honed black granite countertops and a butcher block center island with bar seating.
Randall Perry Photography
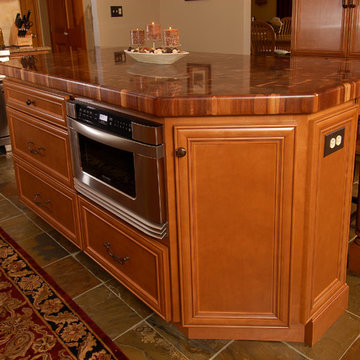
The primary challenge of this project was to transform a cold and divided space into an open and inviting one to serve as, not just a kitchen, but a dining area and living space that would be comfortable for a small family and suitable for entertaining guests.
The client wished to have a warm and welcoming atmosphere that would flow smoothly into the rest of the home as well as tie the space in with an outdoor deck, all without sacrificing the “coziness” of the design. Additionally, a desk and a dining area had to be incorporated in the new room without interrupting traffic flow or disrupting the visual appeal of the space.
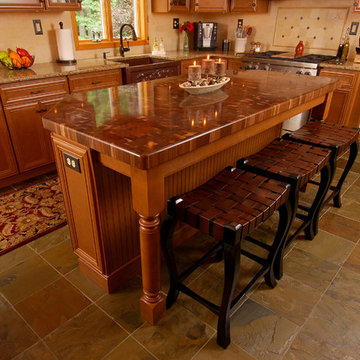
The primary challenge of this project was to transform a cold and divided space into an open and inviting one to serve as, not just a kitchen, but a dining area and living space that would be comfortable for a small family and suitable for entertaining guests.
The client wished to have a warm and welcoming atmosphere that would flow smoothly into the rest of the home as well as tie the space in with an outdoor deck, all without sacrificing the “coziness” of the design. Additionally, a desk and a dining area had to be incorporated in the new room without interrupting traffic flow or disrupting the visual appeal of the space.
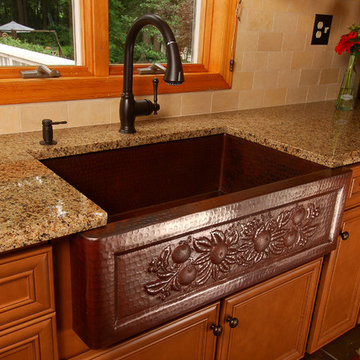
The primary challenge of this project was to transform a cold and divided space into an open and inviting one to serve as, not just a kitchen, but a dining area and living space that would be comfortable for a small family and suitable for entertaining guests.
The client wished to have a warm and welcoming atmosphere that would flow smoothly into the rest of the home as well as tie the space in with an outdoor deck, all without sacrificing the “coziness” of the design. Additionally, a desk and a dining area had to be incorporated in the new room without interrupting traffic flow or disrupting the visual appeal of the space.
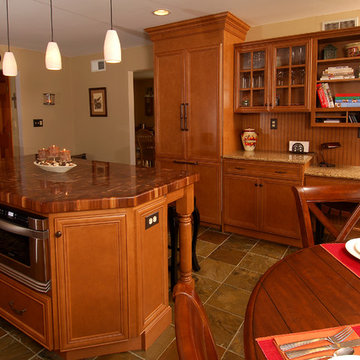
The primary challenge of this project was to transform a cold and divided space into an open and inviting one to serve as, not just a kitchen, but a dining area and living space that would be comfortable for a small family and suitable for entertaining guests.
The client wished to have a warm and welcoming atmosphere that would flow smoothly into the rest of the home as well as tie the space in with an outdoor deck, all without sacrificing the “coziness” of the design. Additionally, a desk and a dining area had to be incorporated in the new room without interrupting traffic flow or disrupting the visual appeal of the space.
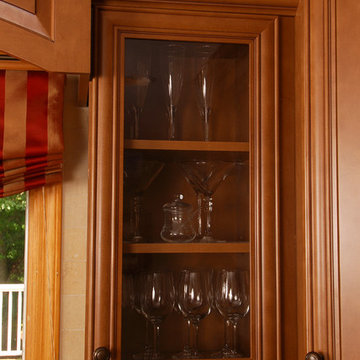
The primary challenge of this project was to transform a cold and divided space into an open and inviting one to serve as, not just a kitchen, but a dining area and living space that would be comfortable for a small family and suitable for entertaining guests.
The client wished to have a warm and welcoming atmosphere that would flow smoothly into the rest of the home as well as tie the space in with an outdoor deck, all without sacrificing the “coziness” of the design. Additionally, a desk and a dining area had to be incorporated in the new room without interrupting traffic flow or disrupting the visual appeal of the space.
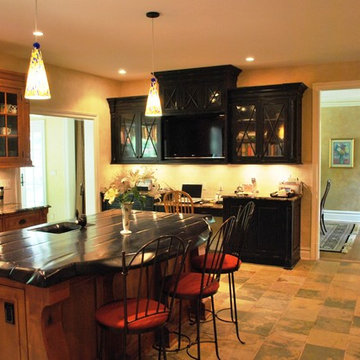
Armonk NY after kitchen renovation
ニューヨークにあるラグジュアリーな広いトラディショナルスタイルのおしゃれなキッチン (エプロンフロントシンク、インセット扉のキャビネット、中間色木目調キャビネット、木材カウンター、ベージュキッチンパネル、サブウェイタイルのキッチンパネル、パネルと同色の調理設備、スレートの床) の写真
ニューヨークにあるラグジュアリーな広いトラディショナルスタイルのおしゃれなキッチン (エプロンフロントシンク、インセット扉のキャビネット、中間色木目調キャビネット、木材カウンター、ベージュキッチンパネル、サブウェイタイルのキッチンパネル、パネルと同色の調理設備、スレートの床) の写真
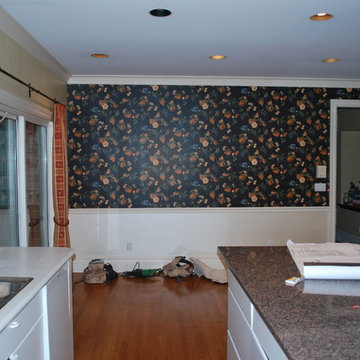
Armonk NY before kitchen renovation
ニューヨークにあるラグジュアリーな広いトラディショナルスタイルのおしゃれなキッチン (エプロンフロントシンク、インセット扉のキャビネット、中間色木目調キャビネット、木材カウンター、ベージュキッチンパネル、サブウェイタイルのキッチンパネル、パネルと同色の調理設備、スレートの床) の写真
ニューヨークにあるラグジュアリーな広いトラディショナルスタイルのおしゃれなキッチン (エプロンフロントシンク、インセット扉のキャビネット、中間色木目調キャビネット、木材カウンター、ベージュキッチンパネル、サブウェイタイルのキッチンパネル、パネルと同色の調理設備、スレートの床) の写真
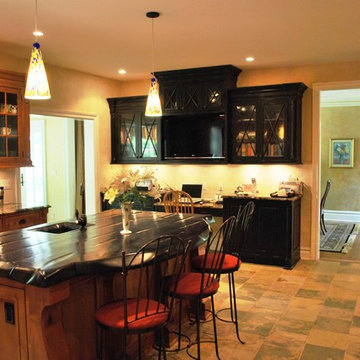
Armonk NY after kitchen renovation
ニューヨークにあるラグジュアリーな広いトラディショナルスタイルのおしゃれなキッチン (エプロンフロントシンク、インセット扉のキャビネット、中間色木目調キャビネット、木材カウンター、ベージュキッチンパネル、サブウェイタイルのキッチンパネル、パネルと同色の調理設備、スレートの床) の写真
ニューヨークにあるラグジュアリーな広いトラディショナルスタイルのおしゃれなキッチン (エプロンフロントシンク、インセット扉のキャビネット、中間色木目調キャビネット、木材カウンター、ベージュキッチンパネル、サブウェイタイルのキッチンパネル、パネルと同色の調理設備、スレートの床) の写真
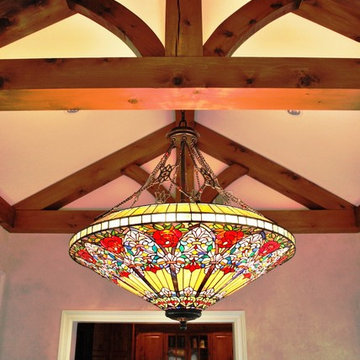
Armonk NY after kitchen renovation
ニューヨークにあるラグジュアリーな広いトラディショナルスタイルのおしゃれなキッチン (エプロンフロントシンク、インセット扉のキャビネット、中間色木目調キャビネット、木材カウンター、ベージュキッチンパネル、サブウェイタイルのキッチンパネル、パネルと同色の調理設備、スレートの床) の写真
ニューヨークにあるラグジュアリーな広いトラディショナルスタイルのおしゃれなキッチン (エプロンフロントシンク、インセット扉のキャビネット、中間色木目調キャビネット、木材カウンター、ベージュキッチンパネル、サブウェイタイルのキッチンパネル、パネルと同色の調理設備、スレートの床) の写真
ダイニングキッチン (中間色木目調キャビネット、木材カウンター、スレートの床) の写真
1