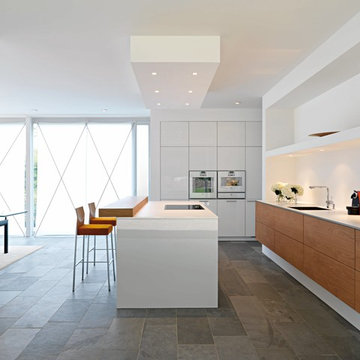ダイニングキッチン (中間色木目調キャビネット、スレートの床) の写真

セントルイスにある中くらいなコンテンポラリースタイルのおしゃれなキッチン (シングルシンク、フラットパネル扉のキャビネット、中間色木目調キャビネット、クオーツストーンカウンター、青いキッチンパネル、磁器タイルのキッチンパネル、シルバーの調理設備、スレートの床、アイランドなし、黒い床、白いキッチンカウンター) の写真

Simon Wood
シドニーにある高級な広いコンテンポラリースタイルのおしゃれなキッチン (アンダーカウンターシンク、中間色木目調キャビネット、コンクリートカウンター、グレーのキッチンパネル、石スラブのキッチンパネル、シルバーの調理設備、スレートの床) の写真
シドニーにある高級な広いコンテンポラリースタイルのおしゃれなキッチン (アンダーカウンターシンク、中間色木目調キャビネット、コンクリートカウンター、グレーのキッチンパネル、石スラブのキッチンパネル、シルバーの調理設備、スレートの床) の写真

Sunny Galley Kitchen connects Breakfast Nook to Family Room.
Chris Reilmann Photo
他の地域にあるお手頃価格の小さなトランジショナルスタイルのおしゃれなキッチン (エプロンフロントシンク、インセット扉のキャビネット、中間色木目調キャビネット、御影石カウンター、白いキッチンパネル、サブウェイタイルのキッチンパネル、シルバーの調理設備、スレートの床、グレーの床、グレーのキッチンカウンター) の写真
他の地域にあるお手頃価格の小さなトランジショナルスタイルのおしゃれなキッチン (エプロンフロントシンク、インセット扉のキャビネット、中間色木目調キャビネット、御影石カウンター、白いキッチンパネル、サブウェイタイルのキッチンパネル、シルバーの調理設備、スレートの床、グレーの床、グレーのキッチンカウンター) の写真

デトロイトにある高級な巨大なラスティックスタイルのおしゃれなキッチン (アンダーカウンターシンク、レイズドパネル扉のキャビネット、中間色木目調キャビネット、クオーツストーンカウンター、ベージュキッチンパネル、石タイルのキッチンパネル、シルバーの調理設備、スレートの床、緑の床) の写真
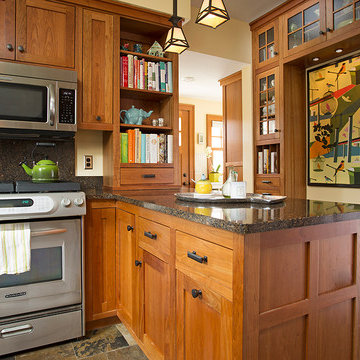
Adjacent to the main kitchen is a low profile home office and display cabinet. Perfect for a lap top, paper management, and kids' artwork, it allows for organization of activities and items that often spill over into the working kitchen.
Eric & Chelsea Eul Photography

サクラメントにある高級な中くらいなトラディショナルスタイルのおしゃれなキッチン (シングルシンク、レイズドパネル扉のキャビネット、中間色木目調キャビネット、珪岩カウンター、グレーのキッチンパネル、石タイルのキッチンパネル、シルバーの調理設備、スレートの床、茶色い床) の写真
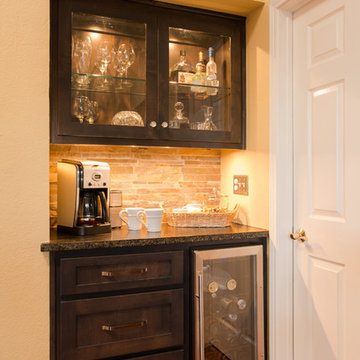
Sonja Quintero
ダラスにある高級な巨大なカントリー風のおしゃれなキッチン (エプロンフロントシンク、シェーカースタイル扉のキャビネット、中間色木目調キャビネット、御影石カウンター、ベージュキッチンパネル、石タイルのキッチンパネル、シルバーの調理設備、スレートの床、茶色い床) の写真
ダラスにある高級な巨大なカントリー風のおしゃれなキッチン (エプロンフロントシンク、シェーカースタイル扉のキャビネット、中間色木目調キャビネット、御影石カウンター、ベージュキッチンパネル、石タイルのキッチンパネル、シルバーの調理設備、スレートの床、茶色い床) の写真

This house west of Boston was originally designed in 1958 by the great New England modernist, Henry Hoover. He built his own modern home in Lincoln in 1937, the year before the German émigré Walter Gropius built his own world famous house only a few miles away. By the time this 1958 house was built, Hoover had matured as an architect; sensitively adapting the house to the land and incorporating the clients wish to recreate the indoor-outdoor vibe of their previous home in Hawaii.
The house is beautifully nestled into its site. The slope of the roof perfectly matches the natural slope of the land. The levels of the house delicately step down the hill avoiding the granite ledge below. The entry stairs also follow the natural grade to an entry hall that is on a mid level between the upper main public rooms and bedrooms below. The living spaces feature a south- facing shed roof that brings the sun deep in to the home. Collaborating closely with the homeowner and general contractor, we freshened up the house by adding radiant heat under the new purple/green natural cleft slate floor. The original interior and exterior Douglas fir walls were stripped and refinished.
Photo by: Nat Rea Photography

Central kitchen with slate sink, and breakfast nook.
Photo by John W. Hession
ポートランド(メイン)にある高級な広いトラディショナルスタイルのおしゃれなキッチン (アンダーカウンターシンク、落し込みパネル扉のキャビネット、中間色木目調キャビネット、ソープストーンカウンター、黒いキッチンパネル、石スラブのキッチンパネル、シルバーの調理設備、スレートの床) の写真
ポートランド(メイン)にある高級な広いトラディショナルスタイルのおしゃれなキッチン (アンダーカウンターシンク、落し込みパネル扉のキャビネット、中間色木目調キャビネット、ソープストーンカウンター、黒いキッチンパネル、石スラブのキッチンパネル、シルバーの調理設備、スレートの床) の写真
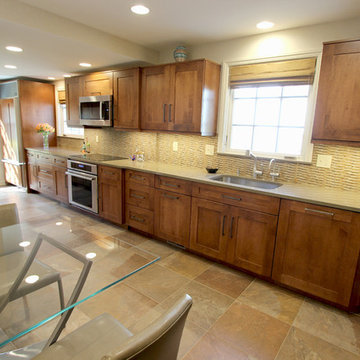
In this kitchen renovation we installed Design Craft frameless cabinetry in the Mendocino door style with two decorative Designer Gold framed cabinets in the Gable door style in Maple with Amaretto stain with a custom panel for the refrigerator and dishwasher. Cambria Nevern quartz was installed on the countertops. Franke Oceania undermount stainless steel sink with Rohl metal lever modern Lux Kitchen pullout faucet in satin nickel with handspray and hose and a Rohl Luxury De Lux soap dispenser/lotion in satin nickel. Florium WS Slate 18x18 dark was installed on the floor.

This contemporary kitchen will please any city dweller with its sleek stainless steel appliances, black and gray countertops and wooden cabinetry. The open shelving allows you to display your finest artwork or fine china. The island provides extra space for cooking or serving guests.
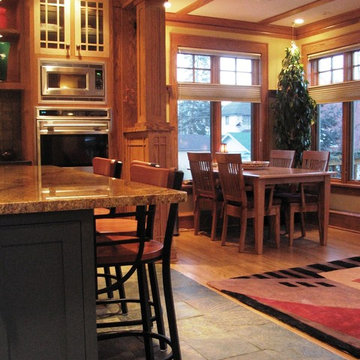
abode Design Solutions
ミネアポリスにある高級な中くらいなトラディショナルスタイルのおしゃれなキッチン (アンダーカウンターシンク、落し込みパネル扉のキャビネット、中間色木目調キャビネット、御影石カウンター、グレーのキッチンパネル、シルバーの調理設備、スレートの床) の写真
ミネアポリスにある高級な中くらいなトラディショナルスタイルのおしゃれなキッチン (アンダーカウンターシンク、落し込みパネル扉のキャビネット、中間色木目調キャビネット、御影石カウンター、グレーのキッチンパネル、シルバーの調理設備、スレートの床) の写真

ポートランドにある高級な小さなラスティックスタイルのおしゃれなキッチン (アンダーカウンターシンク、レイズドパネル扉のキャビネット、中間色木目調キャビネット、御影石カウンター、茶色いキッチンパネル、スレートのキッチンパネル、シルバーの調理設備、スレートの床、マルチカラーの床、黒いキッチンカウンター) の写真

This property is located in the beautiful California redwoods and yet just a few miles from the beach. We wanted to create a beachy feel for this kitchen, but also a natural woodsy vibe. Mixing materials did the trick. Walnut lower cabinets were balanced with pale blue/gray uppers. The glass and stone backsplash creates movement and fun. The counters are the show stopper in a quartzite with a "wave" design throughout in all of the colors with a bit of sparkle. We love the faux slate floor in varying sized tiles, which is very "sand and beach" friendly. We went with black stainless appliances and matte black cabinet hardware.
The entry to the house is in this kitchen and opens to a closet. We replaced the old bifold doors with beautiful solid wood bypass barn doors. Inside one half became a cute coat closet and the other side storage.
The old design had the cabinets not reaching the ceiling and the space chopped in half by a peninsula. We opened the room up and took the cabinets to the ceiling. Integrating floating shelves in two parts of the room and glass upper keeps the space from feeling closed in.
The round table breaks up the rectangular shape of the room allowing more flow. The whicker chairs and drift wood table top add to the beachy vibe. The accessories bring it all together with shades of blues and cream.
This kitchen now feels bigger, has excellent storage and function, and matches the style of the home and its owners. We like to call this style "Beachy Boho".
Credits:
Bruce Travers Construction
Dynamic Design Cabinetry
Devi Pride Photography
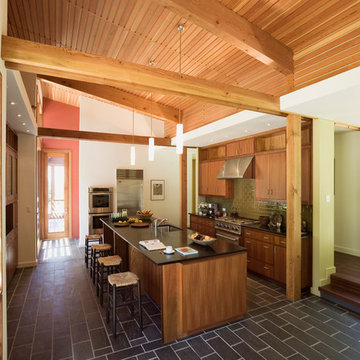
ブリッジポートにある中くらいなミッドセンチュリースタイルのおしゃれなキッチン (シングルシンク、フラットパネル扉のキャビネット、中間色木目調キャビネット、御影石カウンター、ベージュキッチンパネル、サブウェイタイルのキッチンパネル、シルバーの調理設備、スレートの床) の写真
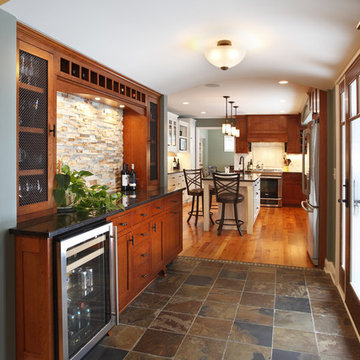
We are a full service, residential design/build company specializing in large remodels and whole house renovations. Our way of doing business is dynamic, interactive and fully transparent. It's your house, and it's your money. Recognition of this fact is seen in every facet of our business because we respect our clients enough to be honest about the numbers. In exchange, they trust us to do the right thing. Pretty simple when you think about it.

デトロイトにある高級な中くらいなミッドセンチュリースタイルのおしゃれなキッチン (シングルシンク、フラットパネル扉のキャビネット、中間色木目調キャビネット、珪岩カウンター、マルチカラーのキッチンパネル、セラミックタイルのキッチンパネル、黒い調理設備、スレートの床、マルチカラーの床) の写真

他の地域にある高級な中くらいなラスティックスタイルのおしゃれなキッチン (アンダーカウンターシンク、フラットパネル扉のキャビネット、中間色木目調キャビネット、ソープストーンカウンター、マルチカラーのキッチンパネル、スレートのキッチンパネル、シルバーの調理設備、スレートの床、マルチカラーの床、黒いキッチンカウンター) の写真
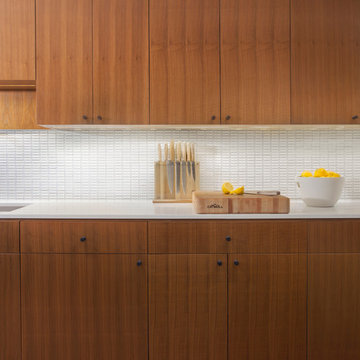
This was a dream kitchen job. This mid-century townhouse was asking for a compelling, modern kitchen, and the owners were excited about doing something interesting. Modeled after that aesthetic, we designed an exquisite walnut kitchen with base cabinets that stood on a steel frame, much like a piece of furniture.
Photo by Mike Schwartz
ダイニングキッチン (中間色木目調キャビネット、スレートの床) の写真
1
