広いキッチン (中間色木目調キャビネット、ソープストーンカウンター、ダブルシンク) の写真
絞り込み:
資材コスト
並び替え:今日の人気順
写真 1〜20 枚目(全 40 枚)
1/5
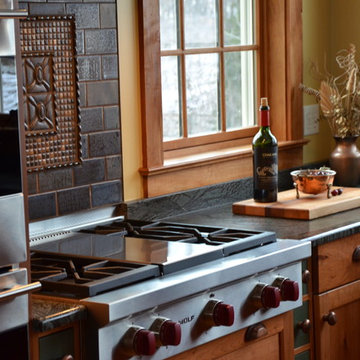
smartDESIGN Architecture
ニューヨークにある広いトラディショナルスタイルのおしゃれなキッチン (ダブルシンク、レイズドパネル扉のキャビネット、中間色木目調キャビネット、ソープストーンカウンター、マルチカラーのキッチンパネル、石タイルのキッチンパネル、シルバーの調理設備、無垢フローリング) の写真
ニューヨークにある広いトラディショナルスタイルのおしゃれなキッチン (ダブルシンク、レイズドパネル扉のキャビネット、中間色木目調キャビネット、ソープストーンカウンター、マルチカラーのキッチンパネル、石タイルのキッチンパネル、シルバーの調理設備、無垢フローリング) の写真
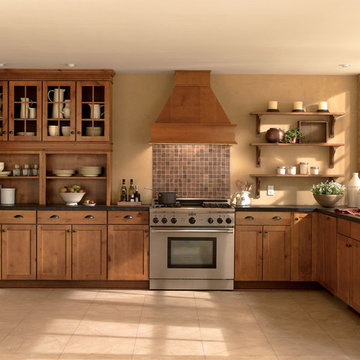
Brand: WOLF Designer Cabinets
Door Style: Concord
Finish Color: Harvest
Wood Species: Rustic Alder
他の地域にある高級な広いトラディショナルスタイルのおしゃれなキッチン (中間色木目調キャビネット、マルチカラーのキッチンパネル、シルバーの調理設備、ダブルシンク、シェーカースタイル扉のキャビネット、ソープストーンカウンター、セラミックタイルのキッチンパネル、セラミックタイルの床、アイランドなし) の写真
他の地域にある高級な広いトラディショナルスタイルのおしゃれなキッチン (中間色木目調キャビネット、マルチカラーのキッチンパネル、シルバーの調理設備、ダブルシンク、シェーカースタイル扉のキャビネット、ソープストーンカウンター、セラミックタイルのキッチンパネル、セラミックタイルの床、アイランドなし) の写真
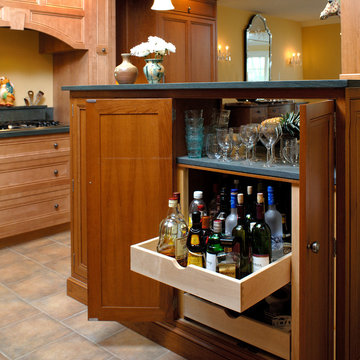
A dry bar built into the base cabinet with heavy duty roll out shelves conceal all your beverages and glassware until it's time to entertain.
ボストンにある広いトラディショナルスタイルのおしゃれなキッチン (ダブルシンク、落し込みパネル扉のキャビネット、中間色木目調キャビネット、ソープストーンカウンター、緑のキッチンパネル、石スラブのキッチンパネル、シルバーの調理設備、セラミックタイルの床) の写真
ボストンにある広いトラディショナルスタイルのおしゃれなキッチン (ダブルシンク、落し込みパネル扉のキャビネット、中間色木目調キャビネット、ソープストーンカウンター、緑のキッチンパネル、石スラブのキッチンパネル、シルバーの調理設備、セラミックタイルの床) の写真
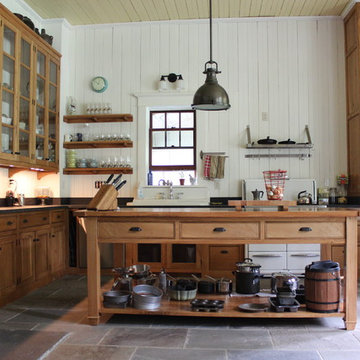
Farm House Kitchen built from a white oak tree harvested from the Owner's property. The Radiant heat in the Kitchen flooring is native Bluestone from Johnston & Rhodes. The double Cast Iron Kohler Sink is a reclaimed fixture with a Rohl faucet. Counters are by Vermont Soapstone. Appliances include a restored Wedgewood stove with double ovens and a refrigerator by Liebherr. Cabinetry designed by JWRA and built by Gergen Woodworks in Newburgh, NY. Lighting including the Pendants and picture lights are fixtures by Hudson Valley Lighting of Newburgh. Featured paintings include Carriage Driver by Chuck Wilkinson, Charlotte Valley Apples by Robert Ginder and Clothesline by Theodore Tihansky.
Photo by Jimmie Georgen
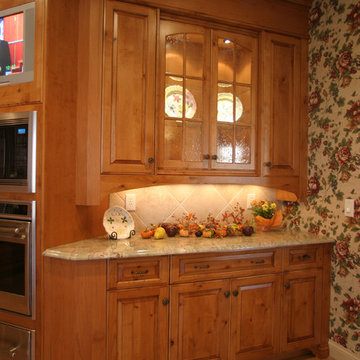
Knotty Alder display cabinet.
Photos by John Grehardstein.
シンシナティにある高級な広いトラディショナルスタイルのおしゃれなキッチン (ダブルシンク、レイズドパネル扉のキャビネット、中間色木目調キャビネット、ソープストーンカウンター、ベージュキッチンパネル、トラバーチンのキッチンパネル、シルバーの調理設備、淡色無垢フローリング、ベージュの床) の写真
シンシナティにある高級な広いトラディショナルスタイルのおしゃれなキッチン (ダブルシンク、レイズドパネル扉のキャビネット、中間色木目調キャビネット、ソープストーンカウンター、ベージュキッチンパネル、トラバーチンのキッチンパネル、シルバーの調理設備、淡色無垢フローリング、ベージュの床) の写真
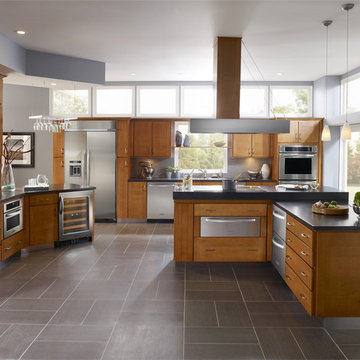
ニューヨークにある高級な広いインダストリアルスタイルのおしゃれなキッチン (ダブルシンク、フラットパネル扉のキャビネット、中間色木目調キャビネット、ソープストーンカウンター、グレーのキッチンパネル、シルバーの調理設備、磁器タイルの床、茶色い床) の写真
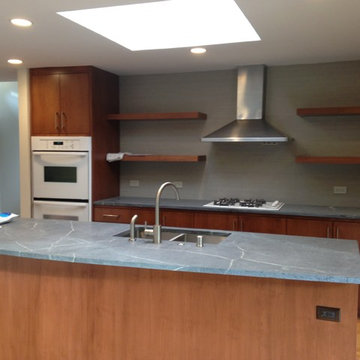
サンフランシスコにある高級な広いコンテンポラリースタイルのおしゃれなキッチン (ダブルシンク、フラットパネル扉のキャビネット、中間色木目調キャビネット、ソープストーンカウンター、ベージュキッチンパネル、セラミックタイルのキッチンパネル、白い調理設備、無垢フローリング) の写真
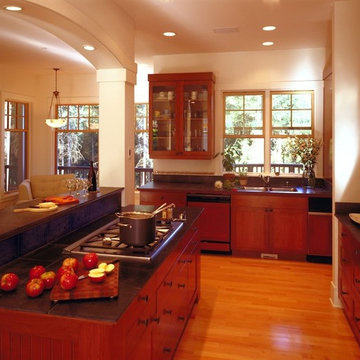
シアトルにある高級な広いトラディショナルスタイルのおしゃれなキッチン (ダブルシンク、落し込みパネル扉のキャビネット、中間色木目調キャビネット、ソープストーンカウンター、緑のキッチンパネル、パネルと同色の調理設備、無垢フローリング、アイランドなし) の写真
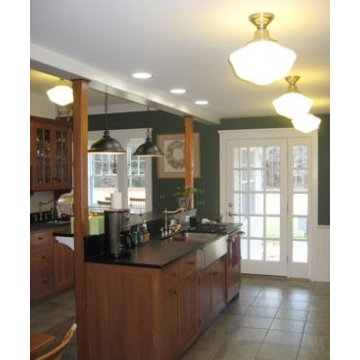
View of Kitchen. Photo by Jeremy Coleman
バーリントンにある広いカントリー風のおしゃれなキッチン (ダブルシンク、中間色木目調キャビネット、シルバーの調理設備、セラミックタイルの床、レイズドパネル扉のキャビネット、ソープストーンカウンター、黒いキッチンパネル) の写真
バーリントンにある広いカントリー風のおしゃれなキッチン (ダブルシンク、中間色木目調キャビネット、シルバーの調理設備、セラミックタイルの床、レイズドパネル扉のキャビネット、ソープストーンカウンター、黒いキッチンパネル) の写真
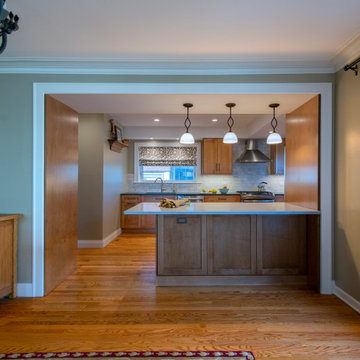
Created framed opening between kitchen and dining room with peninsula, sink at window, dropped soffits for alignments, stainless steel hood, roman shade at kitchen window, pendant lighting to coordinate with antique dining chandelier, antique built-in from previous home is featured in new kitchen,
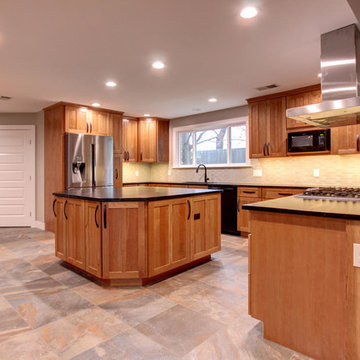
デンバーにある広いトラディショナルスタイルのおしゃれなキッチン (ダブルシンク、シェーカースタイル扉のキャビネット、中間色木目調キャビネット、ソープストーンカウンター、青いキッチンパネル、セラミックタイルのキッチンパネル、シルバーの調理設備、磁器タイルの床) の写真
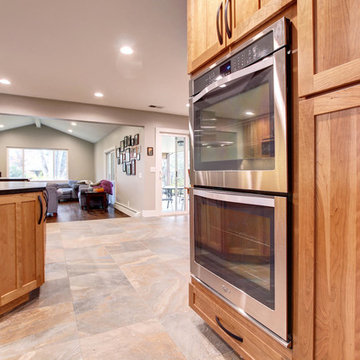
デンバーにある広いトラディショナルスタイルのおしゃれなキッチン (ダブルシンク、シェーカースタイル扉のキャビネット、中間色木目調キャビネット、ソープストーンカウンター、青いキッチンパネル、セラミックタイルのキッチンパネル、シルバーの調理設備、磁器タイルの床) の写真
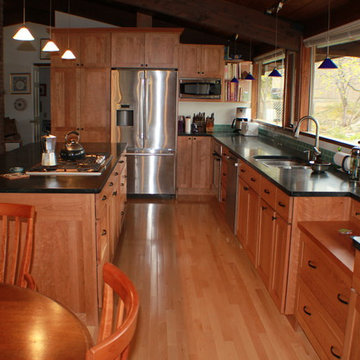
バーリントンにある広いトラディショナルスタイルのおしゃれなキッチン (ダブルシンク、シェーカースタイル扉のキャビネット、中間色木目調キャビネット、ソープストーンカウンター、シルバーの調理設備、淡色無垢フローリング、ガラスタイルのキッチンパネル) の写真
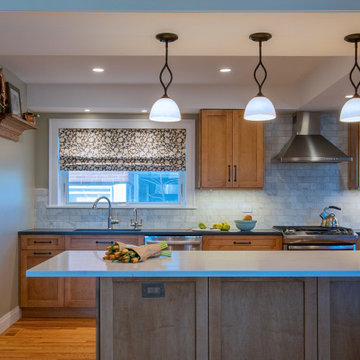
Our clients asked us to fully gutted this kitchen and create a cased opening between the kitchen, dining area and views to Lake Michigan. We also added a full tub/shower to an adjacent powder room and re-oriented the traffic pattern. The clients has an amazing antique furniture piece they had spent hours and hours restoring. The antique piece is now the feature of the new kitchen and materials were chosen to be lovingly compatible.
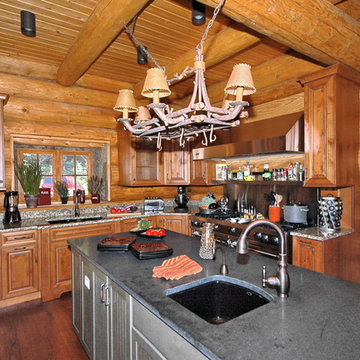
Our goal on this project was to make a very large environment feel warm and inviting. Mission accomplished for this 12,800 Square Feet Custom Hand-Scribed Log Home in Asheville, NC. Situated on 2.5 Acres overlooking Beaver Lake. The Master Suite is combined with a Sitting Area and River Rock Fireplace. His and Her vanities, dressing rooms and closets are all incorporated in a "Spa" like setting to include a large walk in River Rock shower and separate steam room and water closets. The Copper Dome Turret has a hand carved staircase accessing all 3 levels. A large Pub Room and Bar, along with a Gym are located in the lower level. Plenty of outdoor entertaining on both levels to include a large screen room off the dining room. A work shop and 3 car garage combined with a bonus room/office connect to the main structure with an elevated vista.
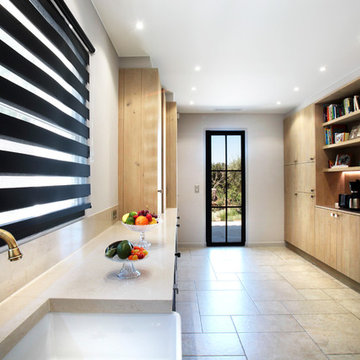
ニースにある高級な広いコンテンポラリースタイルのおしゃれなキッチン (ダブルシンク、中間色木目調キャビネット、ソープストーンカウンター、ベージュキッチンパネル、石タイルのキッチンパネル、セラミックタイルの床) の写真
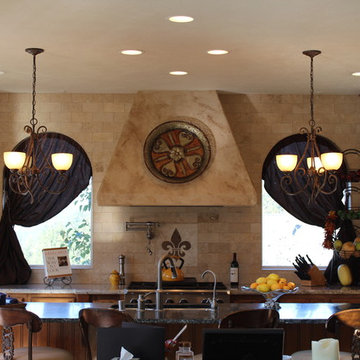
galley style layout for large open family kitchen. Custom hood covered in plaster to look like travertine. 3 x 6 travertine wall tile, 36" range top and built in ovens, with island sink make this a chefs dream kitchen.
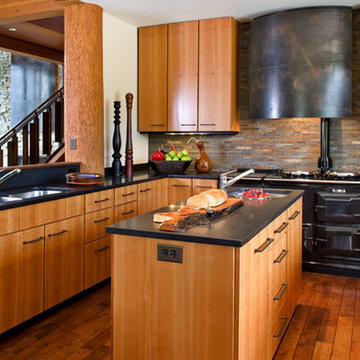
シカゴにある広いコンテンポラリースタイルのおしゃれなキッチン (ダブルシンク、フラットパネル扉のキャビネット、中間色木目調キャビネット、ソープストーンカウンター、マルチカラーのキッチンパネル、ボーダータイルのキッチンパネル、黒い調理設備、濃色無垢フローリング、茶色い床) の写真
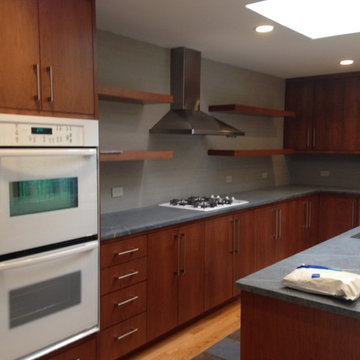
サンフランシスコにある高級な広いコンテンポラリースタイルのおしゃれなキッチン (ダブルシンク、フラットパネル扉のキャビネット、中間色木目調キャビネット、ソープストーンカウンター、ベージュキッチンパネル、セラミックタイルのキッチンパネル、白い調理設備、無垢フローリング) の写真
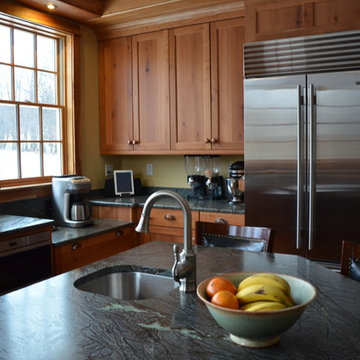
smartDESIGN Architecture
ニューヨークにある広いトラディショナルスタイルのおしゃれなキッチン (ダブルシンク、レイズドパネル扉のキャビネット、中間色木目調キャビネット、ソープストーンカウンター、マルチカラーのキッチンパネル、石タイルのキッチンパネル、シルバーの調理設備、無垢フローリング) の写真
ニューヨークにある広いトラディショナルスタイルのおしゃれなキッチン (ダブルシンク、レイズドパネル扉のキャビネット、中間色木目調キャビネット、ソープストーンカウンター、マルチカラーのキッチンパネル、石タイルのキッチンパネル、シルバーの調理設備、無垢フローリング) の写真
広いキッチン (中間色木目調キャビネット、ソープストーンカウンター、ダブルシンク) の写真
1