小さなキッチン (中間色木目調キャビネット、オニキスカウンター、木材カウンター、シングルシンク) の写真
絞り込み:
資材コスト
並び替え:今日の人気順
写真 1〜20 枚目(全 28 枚)
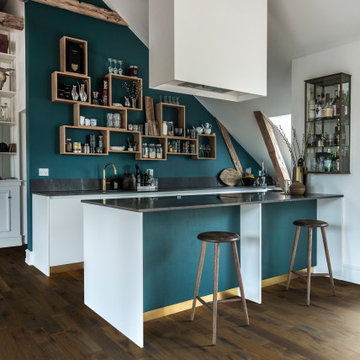
The new Crestline solid collection has a traditional hardwood look with wire brushed texture, handcrafted edges, and sculpted profile creating more visual interest on the wide 5″ surface. The range of warm, rich historic-European inspired colors and timeless tones provides a perfect color pallet. The hickories bring beautiful grain patterns, where the oak floors have the classic tighter wood grain with subtle color variation from plank to plank. Crestline solid collection has Hallmark’s Nu Oil® protective low sheen finish which provides beautiful grain clarity.

La madera de la cocina nos tiene enamoradas, conseguir superficies tan cálidas en un espacio normalmente tan frio nos encantó! Una buena disposición de sus elementos consigue disimular que se trata de la cocina dentro del salón-comedor.
De nuevo, buscábamos contrastes y elegimos el microcemento como base de esta cálida cocina. Paredes grises nos hacen destacar el mobiliario, y suelo negro contrasta con el parquet de roble natural de lamas paralelas del resto de la vivienda.
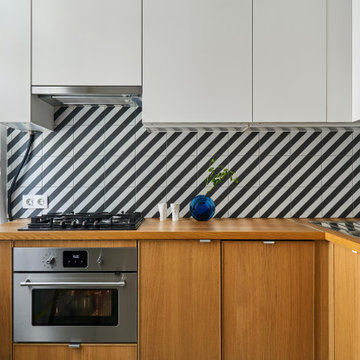
Кухня небольшая по площади, поэтому всю мебель мы разместили функционально и компактно, небольшой обеденный стол и кухонный гарнитур с увеличенной высотой, но не до потолка, чтобы не перекрывать оригинальные карнизы.
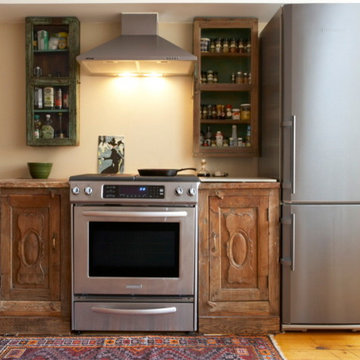
his was a very interesting kitchen project. Elke has a very eclectic taste and together we designed this warm & beautiful kitchen entirely build from pieces of furniture.
The cabinets on either side of the stove were originally bed side tables/cabinets made from reclaimed wood and salvaged hand carved doors. The cabinets were opened from the back and the wood from the back was used extended them to counter depth (24").
We used vintage shallow and narrow medicine cabinets on either side of the hood. Three floor reclaimed teak cabinets were joined together to make a stunning wall unit for the other wall.
The cabinet's old patina and wood grains combined with modern stainless steel appliances brings warmth, elegance and beautiful ambiance to the kitchen.
This is a perfect example of a super warm, cozy and charming Inde-Art kitchen.

We recently took on an exciting whole-home renovation for this lovely historic Trinity in Center City Philadelphia. Originally built in the mid-1800s, the house footprint is just over 17’ x 13’. As is typical of this type of 3-story house, the kitchen is located in the basement, making this house four floors of occupied space with overall square footage totaling just under 900 square feet.
The homeowner felt the former kitchen was cramped, dimly lit, and inefficiently designed, and she was in search of help in bringing her artistic vision for the space to life, blending both old and new elements through an exciting mix of textures and character. High on her priority list was integrating her wonderful collection of objects gathered from her travels around the world.
We brought our design skills and construction experience to the team, working with the homeowner and the designer to develop a host of creative solutions, including the installation of an Indonesian screen as a sliding door covering a newly reconfigured utility area, which includes a new on-demand hot water heater, mounted next to a new electrical panel with ample room for service and access.
Other Noteworthy Features and Solutions:
New crisp drywall blended with original masonry wall textures and original exposed beams
Custom-glazed adler wood cabinets, beautiful fusion Quartzite and custom cherry counters, and a copper sink were selected for a wonderful interplay of colors, textures, and Old World feel
Small-space efficiencies designed for real-size humans, including built-ins wherever possible, limited free-standing furniture, and no upper cabinets
Built-in storage and appliances under the counter (refrigerator, freezer, washer, dryer, and microwave drawer)
Additional multi-function storage under stairs
Extensive lighting plan with multiple sources and types of light to make this partially below-grade space feel bright and cheery
Enlarged window well to bring much more light into the space
Insulation added to create sound buffer from the floor above
All Photos by Linda McManus Photography
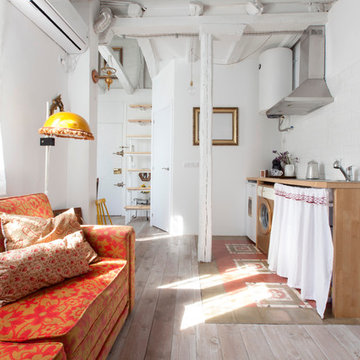
Lupe Clemente fotografia
マドリードにあるお手頃価格の小さなエクレクティックスタイルのおしゃれなキッチン (木材カウンター、淡色無垢フローリング、アイランドなし、シングルシンク、オープンシェルフ、中間色木目調キャビネット、白いキッチンパネル、カラー調理設備、セメントタイルのキッチンパネル) の写真
マドリードにあるお手頃価格の小さなエクレクティックスタイルのおしゃれなキッチン (木材カウンター、淡色無垢フローリング、アイランドなし、シングルシンク、オープンシェルフ、中間色木目調キャビネット、白いキッチンパネル、カラー調理設備、セメントタイルのキッチンパネル) の写真
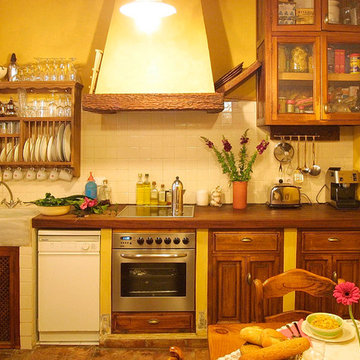
Raúl Caro
セビリアにある低価格の小さなラスティックスタイルのおしゃれなキッチン (シングルシンク、中間色木目調キャビネット、木材カウンター、アイランドなし) の写真
セビリアにある低価格の小さなラスティックスタイルのおしゃれなキッチン (シングルシンク、中間色木目調キャビネット、木材カウンター、アイランドなし) の写真
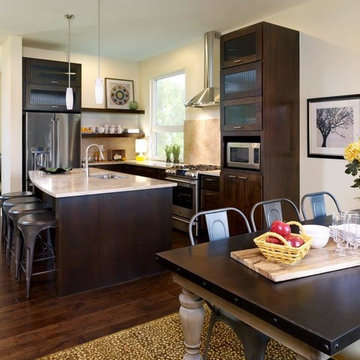
Photo owned by KGA Studio Architects, PC
ワシントンD.C.にあるお手頃価格の小さなモダンスタイルのおしゃれなキッチン (シングルシンク、オープンシェルフ、中間色木目調キャビネット、木材カウンター、ベージュキッチンパネル、セラミックタイルのキッチンパネル、シルバーの調理設備、無垢フローリング) の写真
ワシントンD.C.にあるお手頃価格の小さなモダンスタイルのおしゃれなキッチン (シングルシンク、オープンシェルフ、中間色木目調キャビネット、木材カウンター、ベージュキッチンパネル、セラミックタイルのキッチンパネル、シルバーの調理設備、無垢フローリング) の写真
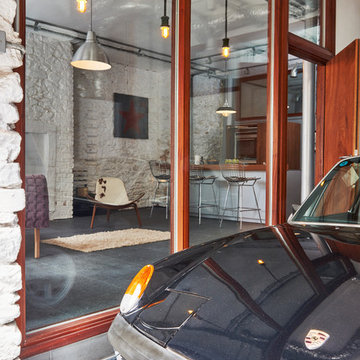
This clever ground floor warehouse conversion includes an indoor garage. Photos by Nicholas Yarsley for Sapphire Spaces
デヴォンにある高級な小さなインダストリアルスタイルのおしゃれなキッチン (シングルシンク、中間色木目調キャビネット、木材カウンター、セラミックタイルの床) の写真
デヴォンにある高級な小さなインダストリアルスタイルのおしゃれなキッチン (シングルシンク、中間色木目調キャビネット、木材カウンター、セラミックタイルの床) の写真

バルセロナにある小さなインダストリアルスタイルのおしゃれなキッチン (シングルシンク、フラットパネル扉のキャビネット、中間色木目調キャビネット、木材カウンター、白いキッチンパネル、セラミックタイルのキッチンパネル、黒い調理設備、黒いキッチンカウンター、表し梁) の写真
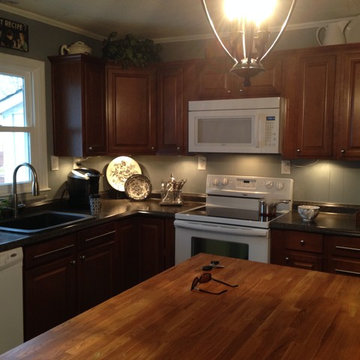
This kitchen is a lesson in economy. I used stock cabinetry and white appliances, but didn't give up function nor good looks. I don't believe that a small budget, nor space, should keep you from having a great looking, great working kitchen.
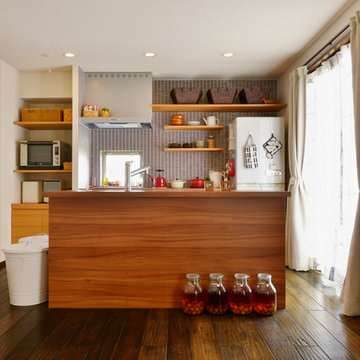
スタイル工房_stylekoubou
東京都下にある小さなカントリー風のおしゃれなキッチン (シングルシンク、フラットパネル扉のキャビネット、中間色木目調キャビネット、木材カウンター、濃色無垢フローリング、茶色い床) の写真
東京都下にある小さなカントリー風のおしゃれなキッチン (シングルシンク、フラットパネル扉のキャビネット、中間色木目調キャビネット、木材カウンター、濃色無垢フローリング、茶色い床) の写真
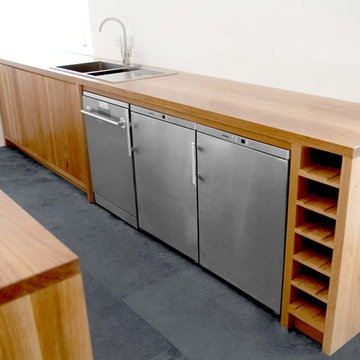
The minimal, uncomplicated design creates an unfussy yet stylish aesthetic. The stainless steel appliances compliment the simple, modern cabinetry.
他の地域にあるラグジュアリーな小さなコンテンポラリースタイルのおしゃれなキッチン (シングルシンク、フラットパネル扉のキャビネット、中間色木目調キャビネット、木材カウンター、シルバーの調理設備、スレートの床、アイランドなし) の写真
他の地域にあるラグジュアリーな小さなコンテンポラリースタイルのおしゃれなキッチン (シングルシンク、フラットパネル扉のキャビネット、中間色木目調キャビネット、木材カウンター、シルバーの調理設備、スレートの床、アイランドなし) の写真
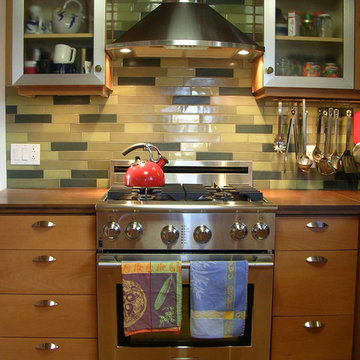
Michael Sheats
サンフランシスコにある小さなコンテンポラリースタイルのおしゃれなキッチン (シングルシンク、シェーカースタイル扉のキャビネット、中間色木目調キャビネット、木材カウンター、マルチカラーのキッチンパネル、サブウェイタイルのキッチンパネル、シルバーの調理設備、コルクフローリング) の写真
サンフランシスコにある小さなコンテンポラリースタイルのおしゃれなキッチン (シングルシンク、シェーカースタイル扉のキャビネット、中間色木目調キャビネット、木材カウンター、マルチカラーのキッチンパネル、サブウェイタイルのキッチンパネル、シルバーの調理設備、コルクフローリング) の写真
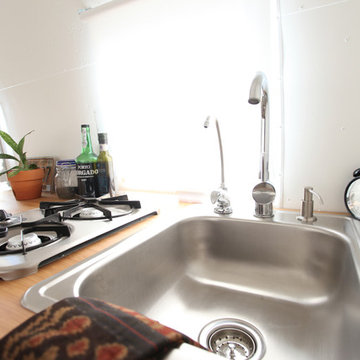
サンタバーバラにある小さなコンテンポラリースタイルのおしゃれなキッチン (シングルシンク、フラットパネル扉のキャビネット、中間色木目調キャビネット、木材カウンター、白いキッチンパネル、シルバーの調理設備、竹フローリング) の写真
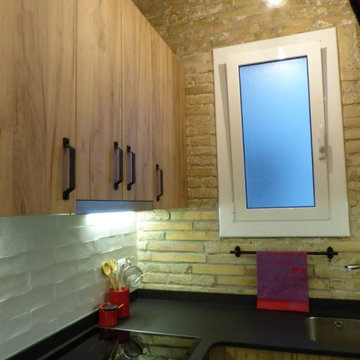
バルセロナにある小さなインダストリアルスタイルのおしゃれなキッチン (シングルシンク、フラットパネル扉のキャビネット、中間色木目調キャビネット、木材カウンター、白いキッチンパネル、セラミックタイルのキッチンパネル、黒い調理設備、黒いキッチンカウンター、表し梁) の写真
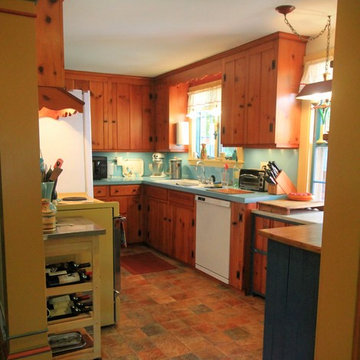
ボストンにあるお手頃価格の小さなエクレクティックスタイルのおしゃれなキッチン (シングルシンク、インセット扉のキャビネット、中間色木目調キャビネット、木材カウンター、青いキッチンパネル、セラミックタイルの床、アイランドなし、マルチカラーの床) の写真
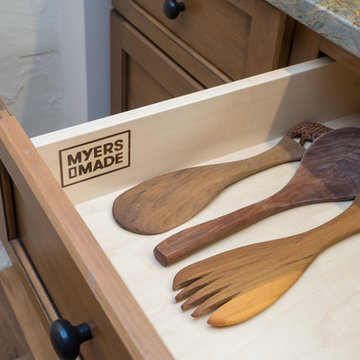
We recently took on an exciting whole-home renovation for this lovely historic Trinity in Center City Philadelphia. Originally built in the mid-1800s, the house footprint is just over 17’ x 13’. As is typical of this type of 3-story house, the kitchen is located in the basement, making this house four floors of occupied space with overall square footage totaling just under 900 square feet.
The homeowner felt the former kitchen was cramped, dimly lit, and inefficiently designed, and she was in search of help in bringing her artistic vision for the space to life, blending both old and new elements through an exciting mix of textures and character. High on her priority list was integrating her wonderful collection of objects gathered from her travels around the world.
We brought our design skills and construction experience to the team, working with the homeowner and the designer to develop a host of creative solutions, including the installation of an Indonesian screen as a sliding door covering a newly reconfigured utility area, which includes a new on-demand hot water heater, mounted next to a new electrical panel with ample room for service and access.
Other Noteworthy Features and Solutions:
New crisp drywall blended with original masonry wall textures and original exposed beams
Custom-glazed adler wood cabinets, beautiful fusion Quartzite and custom cherry counters, and a copper sink were selected for a wonderful interplay of colors, textures, and Old World feel
Small-space efficiencies designed for real-size humans, including built-ins wherever possible, limited free-standing furniture, and no upper cabinets
Built-in storage and appliances under the counter (refrigerator, freezer, washer, dryer, and microwave drawer)
Additional multi-function storage under stairs
Extensive lighting plan with multiple sources and types of light to make this partially below-grade space feel bright and cheery
Enlarged window well to bring much more light into the space
Insulation added to create sound buffer from the floor above
All Photos by Linda McManus Photography
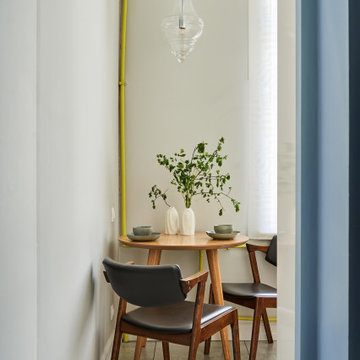
Кухня небольшая по площади, поэтому всю мебель мы разместили функционально и компактно, небольшой обеденный стол и кухонный гарнитур с увеличенной высотой, но не до потолка, чтобы не перекрывать оригинальные карнизы.
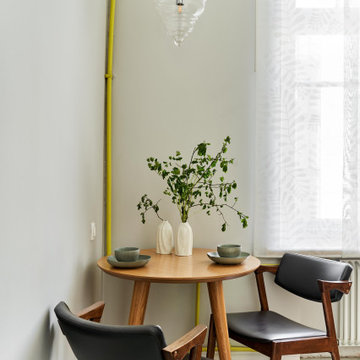
Кухня небольшая по площади, поэтому всю мебель мы разместили функционально и компактно, небольшой обеденный стол и кухонный гарнитур с увеличенной высотой, но не до потолка, чтобы не перекрывать оригинальные карнизы.
小さなキッチン (中間色木目調キャビネット、オニキスカウンター、木材カウンター、シングルシンク) の写真
1