キッチン (中間色木目調キャビネット、オニキスカウンター、珪岩カウンター、再生ガラスカウンター、人工大理石カウンター、木材カウンター、茶色い床、ピンクの床、赤い床) の写真
絞り込み:
資材コスト
並び替え:今日の人気順
写真 1〜20 枚目(全 3,721 枚)

After a not-so-great experience with a previous contractor, this homeowner came to Kraft Custom Construction in search of a better outcome. Not only was she wanting a more functional kitchen to enjoy cooking in, she also sought out a team with a clear process and great communication.
Two elements of the original floorplan shaped the design of the new kitchen: a protruding pantry that blocked the flow from the front door into the main living space, and two large columns in the middle of the living room.
Using a refined French-Country design aesthetic, we completed structural modifications to reframe the pantry, and integrated a new custom buffet cabinet to tie in the old columns with new wood ceiling beams. Other design solutions include more usable countertop space, a recessed spice cabinet, numerous drawer organizers, and updated appliances and finishes all around.
This bright new kitchen is both comfortable yet elegant, and the perfect place to cook for the family or entertain a group of guests.
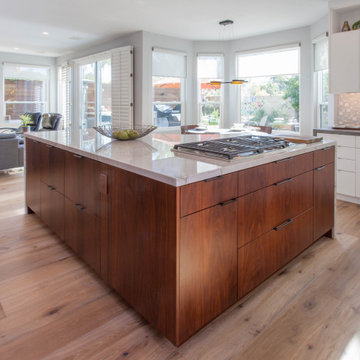
What a fun project to work on with an artist and her husband. We collaborated to create a unique soft modern kitchen that has hints of mid-century modern details while expanding the clients storage and cooking space. Subtle details that make a bold statement. It was through the clients interviewing process that they choose to go with Signature Designs Kitchen Bath over other large firms because of the personal collaboration connection.
We created a curved island that resembles a piano while it maximized there countertop space it left plenty of room for them to entertain many guest in their nook.

コロンバスにある高級な広いコンテンポラリースタイルのおしゃれなキッチン (アンダーカウンターシンク、中間色木目調キャビネット、珪岩カウンター、白いキッチンパネル、大理石のキッチンパネル、シルバーの調理設備、無垢フローリング、茶色い床、白いキッチンカウンター、フラットパネル扉のキャビネット) の写真

シアトルにある中くらいなミッドセンチュリースタイルのおしゃれなキッチン (フラットパネル扉のキャビネット、中間色木目調キャビネット、珪岩カウンター、白いキッチンパネル、シルバーの調理設備、無垢フローリング、茶色い床、白いキッチンカウンター) の写真

すご~く広いリビングで心置きなく寛ぎたい。
くつろぐ場所は、ほど良くプライバシーを保つように。
ゆっくり本を読んだり、家族団らんしたり、たのしさを詰め込んだ暮らしを考えた。
ひとつひとつ動線を考えたら、私たち家族のためだけの「平屋」のカタチにたどり着いた。
流れるような回遊動線は、きっと日々の家事を楽しくしてくれる。
そんな家族の想いが、またひとつカタチになりました。

Leslie Murchie
デトロイトにあるミッドセンチュリースタイルのおしゃれなキッチン (フラットパネル扉のキャビネット、中間色木目調キャビネット、珪岩カウンター、グレーのキッチンパネル、ガラスタイルのキッチンパネル、無垢フローリング、茶色い床、アンダーカウンターシンク、グレーのキッチンカウンター) の写真
デトロイトにあるミッドセンチュリースタイルのおしゃれなキッチン (フラットパネル扉のキャビネット、中間色木目調キャビネット、珪岩カウンター、グレーのキッチンパネル、ガラスタイルのキッチンパネル、無垢フローリング、茶色い床、アンダーカウンターシンク、グレーのキッチンカウンター) の写真
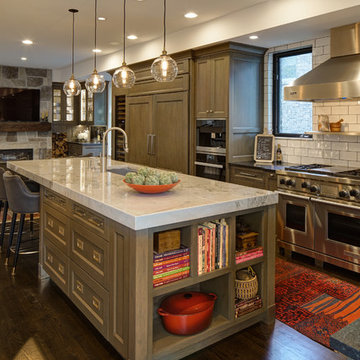
A once closed off kitchen now opens up to the living room, converting it into one seamless space. Hickory cabinetry is finished in a warm gray stain giving it a unique medium brown glow. Light white Lagoinha quartzite graces the island and black Raven granite finishes off the perimeter. White subway tile reflects light from the surrounding windows drawing in the needed light. Seating for three accommodates the family and the connecting living room and built-in bar is perfectly suited for entertaining family and friends.
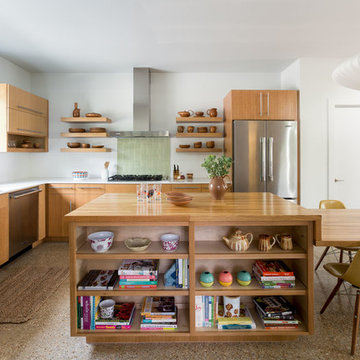
他の地域にあるミッドセンチュリースタイルのおしゃれなキッチン (ダブルシンク、フラットパネル扉のキャビネット、中間色木目調キャビネット、木材カウンター、緑のキッチンパネル、シルバーの調理設備、茶色い床) の写真
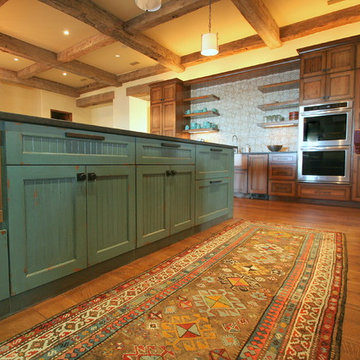
Modern farmhouse kitchen with stained cabinets and a painted and glazed teal island. All cabinetry finishes, as well as the walls and ceiling, done by Paper Moon Painting.
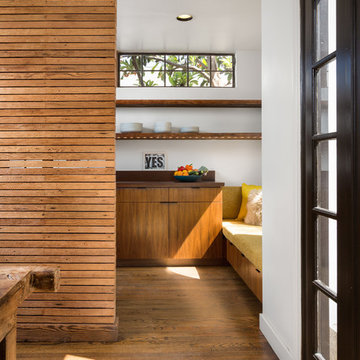
Dining Room edge looking towards Kitchen. Photo by Clark Dugger
ロサンゼルスにあるお手頃価格の小さなコンテンポラリースタイルのおしゃれなキッチン (アンダーカウンターシンク、フラットパネル扉のキャビネット、中間色木目調キャビネット、木材カウンター、茶色いキッチンパネル、木材のキッチンパネル、パネルと同色の調理設備、無垢フローリング、アイランドなし、茶色い床) の写真
ロサンゼルスにあるお手頃価格の小さなコンテンポラリースタイルのおしゃれなキッチン (アンダーカウンターシンク、フラットパネル扉のキャビネット、中間色木目調キャビネット、木材カウンター、茶色いキッチンパネル、木材のキッチンパネル、パネルと同色の調理設備、無垢フローリング、アイランドなし、茶色い床) の写真
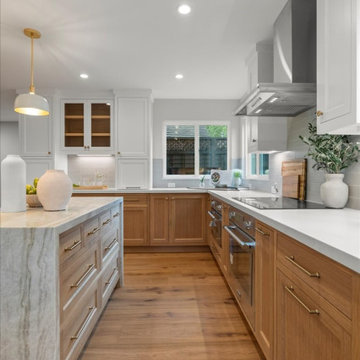
A Chef's Canvas: Kitchen Fit for a Foodie
Engineered hardwood floors flow effortlessly throughout the kitchen, grounding the space with warmth. Gleaming white oak cabinets, painted in a cloud-kissed "Wisp" hue, offer ample storage, while under-cabinet lighting adds a touch of understated elegance. A waterfall-edged island, crafted from Taj Mahal polished quartzite, provides both additional prep space and a casual breakfast bar with seating for four.
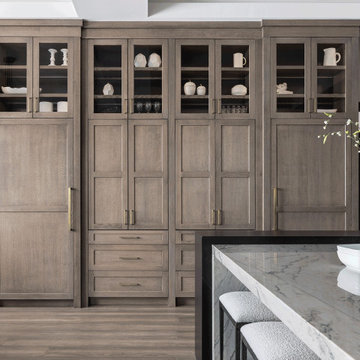
This elegant pantry wall features a hidden refrigerator, freezer, coffee bar, and smoothie station! A lot of thought and detail went into making sure that, when closed, the coffee bar and smoothie station looked like a full wall of pantry cabinets. The pocket door system had to be engineered onsite - I worked very closely with my installer prior to installation to ensure their function! For durability we used black granite on the interior countertop.

シカゴにある高級な小さなトラディショナルスタイルのおしゃれなキッチン (アンダーカウンターシンク、オープンシェルフ、中間色木目調キャビネット、木材カウンター、グレーのキッチンパネル、大理石のキッチンパネル、黒い調理設備、無垢フローリング、茶色い床、茶色いキッチンカウンター) の写真

他の地域にあるアジアンスタイルのおしゃれなキッチン (シェーカースタイル扉のキャビネット、中間色木目調キャビネット、木材カウンター、黒いキッチンパネル、無垢フローリング、茶色い床、茶色いキッチンカウンター) の写真
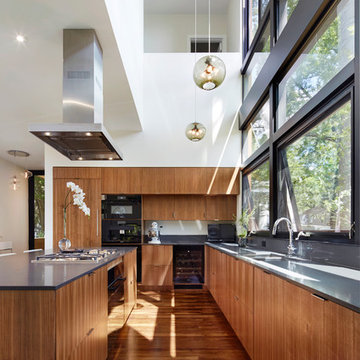
フィラデルフィアにあるラグジュアリーな広いモダンスタイルのおしゃれなキッチン (ダブルシンク、フラットパネル扉のキャビネット、中間色木目調キャビネット、人工大理石カウンター、グレーのキッチンパネル、石スラブのキッチンパネル、シルバーの調理設備、無垢フローリング、茶色い床) の写真

Photo Credit: Nicole Leone / Designed by: Aboutspace Studios
地中海スタイルのおしゃれなキッチン (アンダーカウンターシンク、落し込みパネル扉のキャビネット、中間色木目調キャビネット、シルバーの調理設備、淡色無垢フローリング、茶色い床、白いキッチンカウンター、セラミックタイルのキッチンパネル、珪岩カウンター、緑のキッチンパネル) の写真
地中海スタイルのおしゃれなキッチン (アンダーカウンターシンク、落し込みパネル扉のキャビネット、中間色木目調キャビネット、シルバーの調理設備、淡色無垢フローリング、茶色い床、白いキッチンカウンター、セラミックタイルのキッチンパネル、珪岩カウンター、緑のキッチンパネル) の写真

In order to accommodate homeowners who love to cook and host guests, this kitchen was thoughtfully designed to be functional, yet contemporary and sleek.
Photographed by: Jacob Bodkin. Architecture by: James D. LaRue Architects
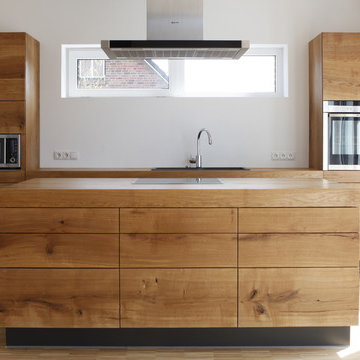
Entwurf und Bau: Christian Stolz /
Foto: Götz Schwan
ハンブルクにある高級な中くらいなコンテンポラリースタイルのおしゃれなキッチン (ドロップインシンク、フラットパネル扉のキャビネット、中間色木目調キャビネット、木材カウンター、淡色無垢フローリング、パネルと同色の調理設備、茶色い床) の写真
ハンブルクにある高級な中くらいなコンテンポラリースタイルのおしゃれなキッチン (ドロップインシンク、フラットパネル扉のキャビネット、中間色木目調キャビネット、木材カウンター、淡色無垢フローリング、パネルと同色の調理設備、茶色い床) の写真
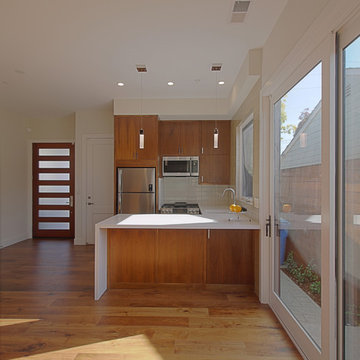
Entry and Kitchen
Image: Ellis A. Schoichet AIA/EASA Architecture
サンフランシスコにある小さなコンテンポラリースタイルのおしゃれなキッチン (ドロップインシンク、フラットパネル扉のキャビネット、中間色木目調キャビネット、珪岩カウンター、白いキッチンパネル、サブウェイタイルのキッチンパネル、シルバーの調理設備、無垢フローリング、茶色い床、白いキッチンカウンター) の写真
サンフランシスコにある小さなコンテンポラリースタイルのおしゃれなキッチン (ドロップインシンク、フラットパネル扉のキャビネット、中間色木目調キャビネット、珪岩カウンター、白いキッチンパネル、サブウェイタイルのキッチンパネル、シルバーの調理設備、無垢フローリング、茶色い床、白いキッチンカウンター) の写真
キッチン (中間色木目調キャビネット、オニキスカウンター、珪岩カウンター、再生ガラスカウンター、人工大理石カウンター、木材カウンター、茶色い床、ピンクの床、赤い床) の写真
1
