小さな、広いキッチン (中間色木目調キャビネット、ガラスカウンター) の写真
絞り込み:
資材コスト
並び替え:今日の人気順
写真 1〜20 枚目(全 134 枚)
1/5

We are so proud of our client Karen Burrise from Ice Interiors Design to be featured in Vanity Fair. We supplied Italian kitchen and bathrooms for her project.

WELL ORGANISED UNIT INTERIORS
In a LEICHT kitchen, unit interiors are always tailored to suit
users’ needs and requirements. In the cookware centre – either 60
or 90 cm wide – pots, pans and lids all have their very own space.
Everything is clearly arranged and quick to hand. A good idea: the
pull-out work table. technology also moves unit doors, opening up a world of generous storage space: the fold-up doors of the wall units close electrically at the push of a button.
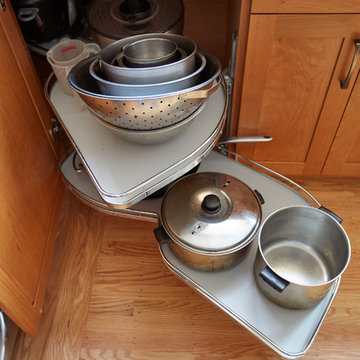
Mike Kaskel
サンフランシスコにある高級な広いトランジショナルスタイルのおしゃれなキッチン (アンダーカウンターシンク、シェーカースタイル扉のキャビネット、中間色木目調キャビネット、ガラスカウンター、青いキッチンパネル、セラミックタイルのキッチンパネル、シルバーの調理設備、淡色無垢フローリング、アイランドなし、茶色い床、グレーのキッチンカウンター) の写真
サンフランシスコにある高級な広いトランジショナルスタイルのおしゃれなキッチン (アンダーカウンターシンク、シェーカースタイル扉のキャビネット、中間色木目調キャビネット、ガラスカウンター、青いキッチンパネル、セラミックタイルのキッチンパネル、シルバーの調理設備、淡色無垢フローリング、アイランドなし、茶色い床、グレーのキッチンカウンター) の写真

Sutter Photographers
The Hardware Studio - hardware
Martinwood Cabinetry - millwork
Studio GlassWorks - glass countertop
Window Design Center - awning window
Nonn's Showplace - quartz, granite countertops
• The most difficult part of the project was figuring out all the technical details to install the glass counter-top, which would weigh about 300 pounds!
• One goal was to avoid seeing the cabinet supports through the glass. The glass itself proposed problems because it had a wavy texture and separate confetti glass that could be added to the bottom. Therefore, we needed to add something below it.
• A custom steel base was designed to carry the weight yet float the glass so you are able to see the beauty of the glass itself. A small 1/2 inch trim piece on the steel was added to accomplish this task.
• Once the steel was made, we took it to the glass distributor. We turned the very heavy base upside down, traced the 1/2 inch trim piece on a full size piece of paper, and sent it to the glass manufacturer.
• After this, the base was sent to a powder coater and the raw steel was transformed into a beautiful champagne color.
• In the meantime, the glass manufacturer molded a channel for the glass to rest that would suspend the glass 1/2 inch higher than the powder coated steel base.
• The glass manufacturer was instructed to make the top of the glass smooth so it would hold a plate without rocking; they added an extra layer of 1/4 inch glass after it was fired the first time to accomplish this.
• When the base was brought to the job site, the carpenter installed a thick 6 inch block of wood through the tile and into the floor joists. The hollow 6 inch square base of the steel table was glued and screwed into the wood. The base was leveled and ready for the top to arrive several days later.
• The glass installers put it over the base, and it fit PERFECTLY! (whew)
• The steel base is 3 inches smaller than the glass, creating a see-through effect around the entire perimeter of the kidney bean shape.
• The granite was then templated by using a
specialized camera that measured the curve of the glass. However, upon arrival, the fit was less than perfect. Thanks to a patient and skilled granite installer from Nonn's Showroom who spent several hours hand grinding and polishing the curve on site until it fit perfectly.
• A small bead of silicone between the granite and the glass was all that was needed to complete the perfect installation.
• With a few shims under the end of the granite, the top is perfectly level!
• Our client was extremely excited and very patient with the process because they trusted our abilities so that the end result would be spectacular.
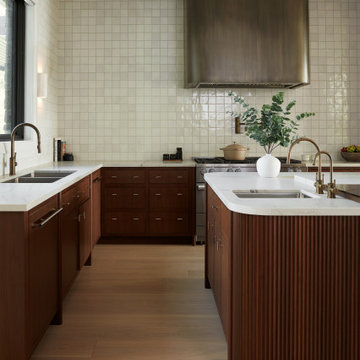
Step into culinary perfection with this rich walnut kitchen, adorned with a stunning brushed metal range hood that adds an industrial and distinctive flair. The serene tile backsplash provides a sleek canvas for the kitchen cabinets to shine, while the symmetrical layout, featuring two sinks and a panelled dishwasher, makes this kitchen a chef's dream. With face frame inset construction, the beauty of rich walnut wood, marble countertops, and unique ribbed detailing converge to create an impactful space that makes you feel truly inspired.
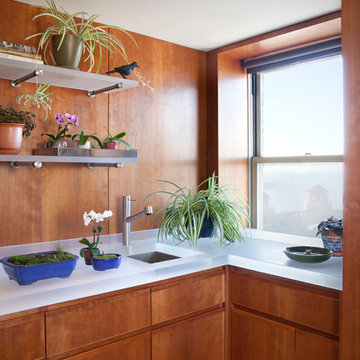
Mark LaRosa
ニューヨークにある小さなモダンスタイルのおしゃれなキッチン (アンダーカウンターシンク、フラットパネル扉のキャビネット、中間色木目調キャビネット、ガラスカウンター、アイランドなし) の写真
ニューヨークにある小さなモダンスタイルのおしゃれなキッチン (アンダーカウンターシンク、フラットパネル扉のキャビネット、中間色木目調キャビネット、ガラスカウンター、アイランドなし) の写真
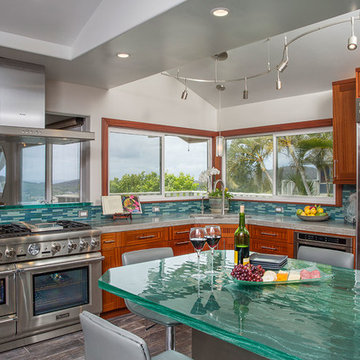
ハワイにある高級な広いトロピカルスタイルのおしゃれなダイニングキッチン (アンダーカウンターシンク、シェーカースタイル扉のキャビネット、中間色木目調キャビネット、ガラスカウンター、マルチカラーのキッチンパネル、ガラスタイルのキッチンパネル、シルバーの調理設備、磁器タイルの床、アイランドなし、ターコイズのキッチンカウンター) の写真
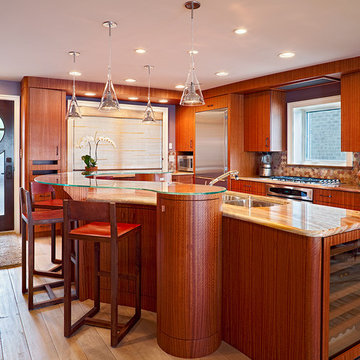
フィラデルフィアにある広いコンテンポラリースタイルのおしゃれなキッチン (ガラスカウンター、フラットパネル扉のキャビネット、中間色木目調キャビネット、茶色いキッチンパネル、シルバーの調理設備、ダブルシンク、モザイクタイルのキッチンパネル、磁器タイルの床) の写真

Benjamin Benschneider
シアトルにあるラグジュアリーな広いコンテンポラリースタイルのおしゃれなキッチン (アンダーカウンターシンク、中間色木目調キャビネット、ガラスカウンター、ガラスタイルのキッチンパネル、パネルと同色の調理設備、コンクリートの床) の写真
シアトルにあるラグジュアリーな広いコンテンポラリースタイルのおしゃれなキッチン (アンダーカウンターシンク、中間色木目調キャビネット、ガラスカウンター、ガラスタイルのキッチンパネル、パネルと同色の調理設備、コンクリートの床) の写真
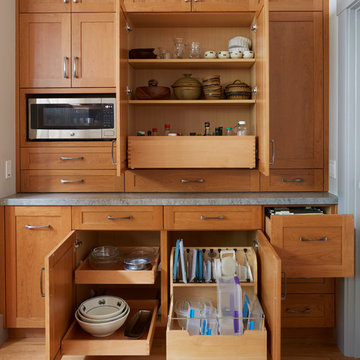
Mike Kaskel
サンフランシスコにある高級な広いトランジショナルスタイルのおしゃれなキッチン (アンダーカウンターシンク、シェーカースタイル扉のキャビネット、中間色木目調キャビネット、ガラスカウンター、青いキッチンパネル、セラミックタイルのキッチンパネル、シルバーの調理設備、淡色無垢フローリング、アイランドなし、茶色い床、グレーのキッチンカウンター) の写真
サンフランシスコにある高級な広いトランジショナルスタイルのおしゃれなキッチン (アンダーカウンターシンク、シェーカースタイル扉のキャビネット、中間色木目調キャビネット、ガラスカウンター、青いキッチンパネル、セラミックタイルのキッチンパネル、シルバーの調理設備、淡色無垢フローリング、アイランドなし、茶色い床、グレーのキッチンカウンター) の写真

We are so proud of our client Karen Burrise from Ice Interiors Design to be featured in Vanity Fair. We supplied Italian kitchen and bathrooms for her project.
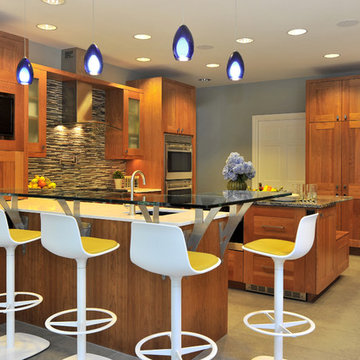
ニューヨークにあるラグジュアリーな広いコンテンポラリースタイルのおしゃれなキッチン (シルバーの調理設備、ガラスカウンター、アンダーカウンターシンク、中間色木目調キャビネット、マルチカラーのキッチンパネル、セラミックタイルの床) の写真
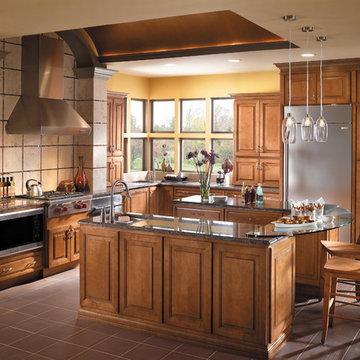
This kitchen was created with StarMark Cabinetry's Sonoma door style in Maple finished in a cabinet color called Caramel with Chocolate glaze.
他の地域にある広いトランジショナルスタイルのおしゃれなキッチン (レイズドパネル扉のキャビネット、中間色木目調キャビネット、ガラスカウンター、シルバーの調理設備、アンダーカウンターシンク、ベージュキッチンパネル、石タイルのキッチンパネル、セラミックタイルの床、茶色い床) の写真
他の地域にある広いトランジショナルスタイルのおしゃれなキッチン (レイズドパネル扉のキャビネット、中間色木目調キャビネット、ガラスカウンター、シルバーの調理設備、アンダーカウンターシンク、ベージュキッチンパネル、石タイルのキッチンパネル、セラミックタイルの床、茶色い床) の写真
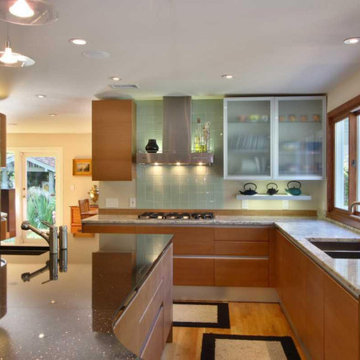
サンディエゴにあるお手頃価格の広いミッドセンチュリースタイルのおしゃれなキッチン (アンダーカウンターシンク、フラットパネル扉のキャビネット、中間色木目調キャビネット、ガラスカウンター、緑のキッチンパネル、ガラスタイルのキッチンパネル、シルバーの調理設備、無垢フローリング、ターコイズの床、グレーのキッチンカウンター、格子天井) の写真
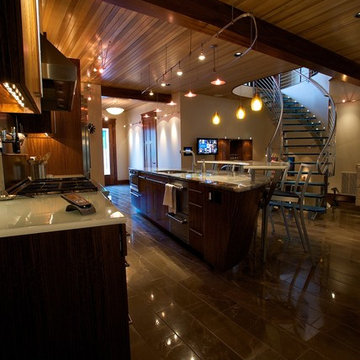
ポートランドにあるラグジュアリーな小さなコンテンポラリースタイルのおしゃれなキッチン (アンダーカウンターシンク、フラットパネル扉のキャビネット、中間色木目調キャビネット、ガラスカウンター、メタリックのキッチンパネル、メタルタイルのキッチンパネル、シルバーの調理設備、大理石の床) の写真
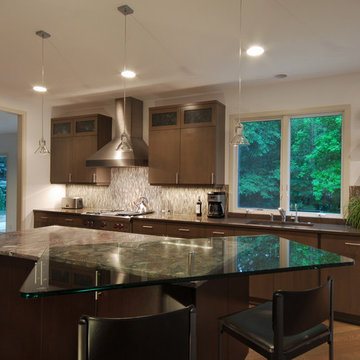
Custom glass countertop mounted on top of the granite counter offers a unique solution for seating and serving on this island.
デトロイトにある高級な広いミッドセンチュリースタイルのおしゃれなキッチン (アンダーカウンターシンク、フラットパネル扉のキャビネット、中間色木目調キャビネット、ガラスカウンター、マルチカラーのキッチンパネル、ガラスタイルのキッチンパネル、シルバーの調理設備、無垢フローリング) の写真
デトロイトにある高級な広いミッドセンチュリースタイルのおしゃれなキッチン (アンダーカウンターシンク、フラットパネル扉のキャビネット、中間色木目調キャビネット、ガラスカウンター、マルチカラーのキッチンパネル、ガラスタイルのキッチンパネル、シルバーの調理設備、無垢フローリング) の写真
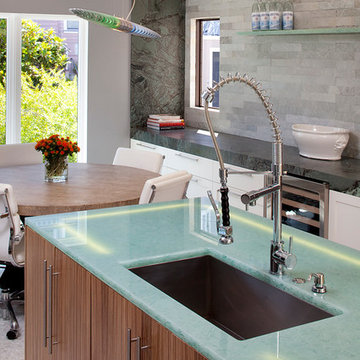
サンフランシスコにあるラグジュアリーな広いコンテンポラリースタイルのおしゃれなキッチン (アンダーカウンターシンク、フラットパネル扉のキャビネット、中間色木目調キャビネット、ガラスカウンター、緑のキッチンパネル、石タイルのキッチンパネル、シルバーの調理設備、大理石の床) の写真
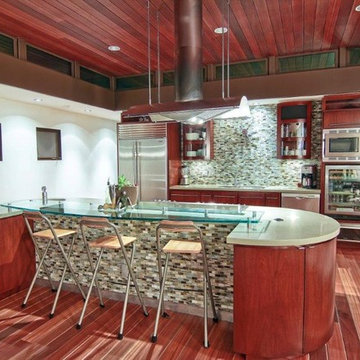
Modern Beach home in Manhattan Beach, California, maximizes space and ocean views. Thoughtfully designed by Steve Lazar. design+build by South Swell. DesignBuildbySouthSwell.com.
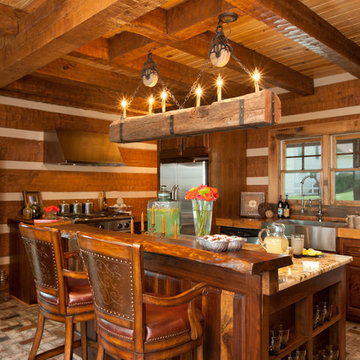
A beautiful kitchen.
他の地域にある広いラスティックスタイルのおしゃれなキッチン (エプロンフロントシンク、中間色木目調キャビネット、ガラスカウンター、茶色いキッチンパネル、シルバーの調理設備、レンガの床) の写真
他の地域にある広いラスティックスタイルのおしゃれなキッチン (エプロンフロントシンク、中間色木目調キャビネット、ガラスカウンター、茶色いキッチンパネル、シルバーの調理設備、レンガの床) の写真
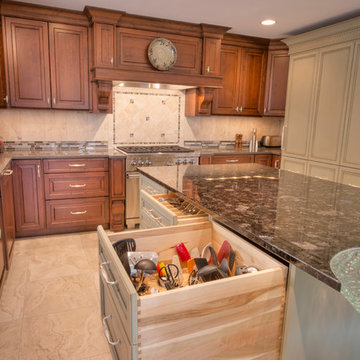
Sutter Photographers
The Hardware Studio - hardware
Martinwood Cabinetry - millwork
Studio GlassWorks - glass countertop
Window Design Center - awning window
Nonn's Showplace - quartz, granite countertops
• The kitchen was designed so everything has a home: spices, oils, knives, cookie sheets, awkward utensils, silverware, tupperware, trash receptacles, and a “stash spot” for when guests come over. Large pull-out drawers are great for pans and lids particularly on the back side (bottom of picture) of the island.
• A 36 inch Wolf gas stove and decorative hood that would hide the Wolf venting system. We added a soffit in the garage to allow for venting out of the exterior wall. This reduces the noise level of the system in the kitchen.
• Furniture legs, trim, decorative corbels, and valances were incorporated in some pieces to give it an upscale look.
小さな、広いキッチン (中間色木目調キャビネット、ガラスカウンター) の写真
1