キッチン (中間色木目調キャビネット、クオーツストーンカウンター、淡色無垢フローリング) の写真
絞り込み:
資材コスト
並び替え:今日の人気順
写真 141〜160 枚目(全 5,235 枚)
1/4
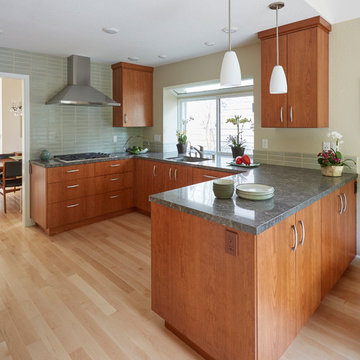
Mike Kaskel
サンフランシスコにある高級な広いミッドセンチュリースタイルのおしゃれなキッチン (フラットパネル扉のキャビネット、中間色木目調キャビネット、緑のキッチンパネル、シルバーの調理設備、淡色無垢フローリング、アンダーカウンターシンク、クオーツストーンカウンター、セラミックタイルのキッチンパネル) の写真
サンフランシスコにある高級な広いミッドセンチュリースタイルのおしゃれなキッチン (フラットパネル扉のキャビネット、中間色木目調キャビネット、緑のキッチンパネル、シルバーの調理設備、淡色無垢フローリング、アンダーカウンターシンク、クオーツストーンカウンター、セラミックタイルのキッチンパネル) の写真
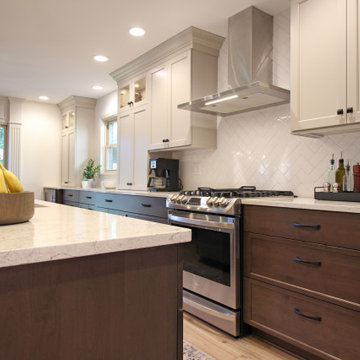
This Macomb, MI transitional kitchen remodel pairs wood finish Eclipse Cabinetry base and island cabinets with white upper cabinets for an on trend two-tone design. The adjacent kitchen table echoes the wood finish cabinetry to create a cohesive style with plenty of seating for dining and entertaining. The cabinetry is accessorized by knobs and pulls in oil rubbed bronze from Hardware Resources. A white herringbone pattern tile backsplash and white Solid Surfaces countertop unite the two-tone cabinet design. Tesoro Woods flooring complements the room's warm color palette. The perimeter incorporates the cooking area with a stainless chimney wall hood, situated next to the island that includes a Solera sink and Delta faucet. Metal pendant lights complete the island area in this stunning kitchen remodel.

Two tone kitchen: Walnut lowers, large format porcelain back splash stacked with glossy laminate uppers. Stainless steel appliances. White quartz countertop, picture window looks out onto rear deck. 4" lights, 6" speakers. countertop air switches.
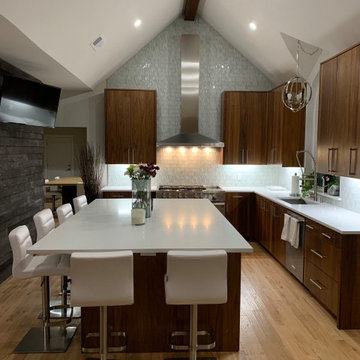
This sleek modern kitchen features walnut cabinetry, white quartz counters, glass mosaic tiles, and oak hardwood flooring.
ダラスにある高級な広いモダンスタイルのおしゃれなキッチン (アンダーカウンターシンク、フラットパネル扉のキャビネット、中間色木目調キャビネット、クオーツストーンカウンター、グレーのキッチンパネル、モザイクタイルのキッチンパネル、シルバーの調理設備、淡色無垢フローリング、白いキッチンカウンター) の写真
ダラスにある高級な広いモダンスタイルのおしゃれなキッチン (アンダーカウンターシンク、フラットパネル扉のキャビネット、中間色木目調キャビネット、クオーツストーンカウンター、グレーのキッチンパネル、モザイクタイルのキッチンパネル、シルバーの調理設備、淡色無垢フローリング、白いキッチンカウンター) の写真
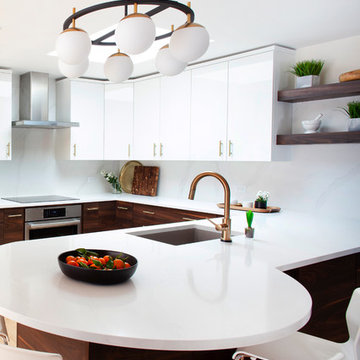
Free ebook, Creating the Ideal Kitchen. DOWNLOAD NOW
One of my very favorite parts of the design process is space planning and considering all the possible floor plan solutions at the beginning stages of the project. What works for one person as a solution may not be the best solution for the next. What you think you want going into the process, may change once all the space planning options are considered. This was exactly the case for this family. They thought they really wanted an island configuration.
Once we figured out the flow of the work triangle and saw how great a large peninsula would work for the family, we proceeded along those lines. The peninsula not only works great for food prep, it also allows more of a traditional table seating versus an island with everyone lined up in a row — not so great for daily dinner conversation.
To the right of that is a counter depth fridge and a speed oven which gives some flexibility with cooking and reheating smaller meals instead of having to heat the entire oven. An induction cooktop with its easy to clean surface keeps the space looking clean and tidy. Induction heats very quickly to high temperatures so is also wonderful to cook on. To the right of cooktop is a long stretch of countertop perfect for prep space.
Storage was very important to the homeowners. We took our time discussing where spice pull outs and tray dividers would be located, how the corner storage would be addressed and the location of the other items such as trash and recycling cans. We worked as many drawers as possible into the space, as I always recommend drawers over doors and/or roll outs as they offer the most flexibility and ease of use. Customizing these details is time well spent as having a place for everything and everything in its place, just like Mom said, really is the key to a functional and professionally designed kitchen.
The talls and wall cabinets are white acrylic which combined with the white marble look quartz countertops and full height backsplash keep the room feeling light, bright and airy. The wood toned base cabinets are made of a textured laminate that has the look of wood but is a very easy to maintain product. Brushed gold metal on the hardware, faucet and chandelier add a warm touch and ties into the blond maple flooring. The neighboring breakfast room was also remodeled as part of the project and houses a small coffee station.
Designed by: Susan Klimala, CKBD
Photography by: Kari Firak
For more information on kitchen and bath design ideas go to: www.kitchenstudio-ge.com
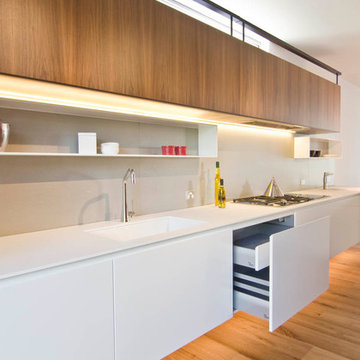
Modern mixed material kitchen featuring floating wall bench, American Walnut joinery, motorised drawers and doors, thin white Dekton porcelain benchtop, hidden pantry and luxury appliances.
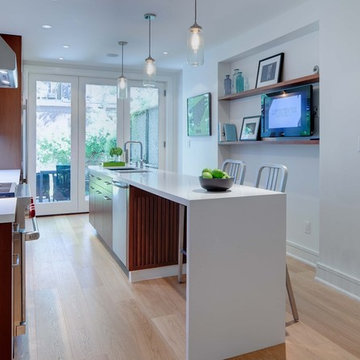
トロントにある高級な中くらいなミッドセンチュリースタイルのおしゃれなキッチン (アンダーカウンターシンク、フラットパネル扉のキャビネット、中間色木目調キャビネット、クオーツストーンカウンター、青いキッチンパネル、ガラスタイルのキッチンパネル、シルバーの調理設備、淡色無垢フローリング) の写真
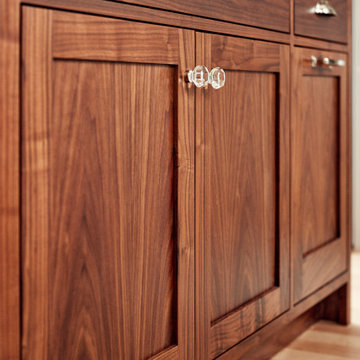
This 1850's Farmhouse received a large addition to accommodate a new kitchen and large walk-in pantry along with a large sunroom. Several vintage items that were originally found in the home were repurposed and utilized in the new spaces along with some found items and new items that have a period look and feel. The key goal of this space was to incorporate this large addition and new kitchen into the existing home and make it feel as if it had always been there.
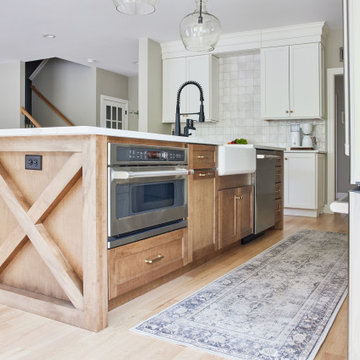
This large island is in the "Eagle Rock" stain on maple and houses the microwave oven, the dishwasher and a farm sink. Plenty of room for food prep as well as seating when entertaining!
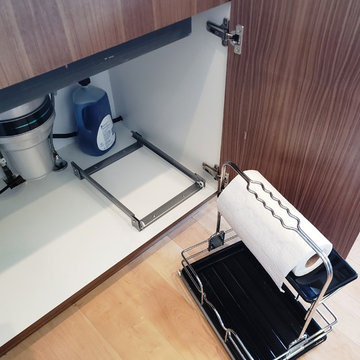
Quartersawn walnut slab style doors and drawer fronts with clear conversion varnish finish. Calcutta Ravena quartz countertops and full height back splash.
Rev-A-Shelf Undersink Pullout Removable Cleaning Caddy.

For this kitchen and bath remodel in San Francisco's Cole Valley, our client wanted us to open the kitchen up to the living room and create a new modern feel for all of the remodeled areas. Opening the kitchen to the living area provided a structural challenge as the wall we had to remove was load-bearing and there was a separately owned condo on the floor below. Working closely with a structural engineer, we created a strategy to carry the weight to the exterior walls of the building. In order to do this we had to tear off the entire roof and rebuild it with new structural joists which could span from property line to property line. To achieve a dramatic daylighting effect, we created a slot skylight over the back wall of the kitchen with the beams running through the skylight. Cerulean blue, back-painted glass for the backsplash and a thick waterfall edge for the island add more distinctive touches to this kitchen design. In the master bath we created a sinuous counter edge which tracks its way to the floor to create a curb for the shower. Green tile imported from Morocco adds a pop of color in the shower and a custom built indirect LED lighting cove creates a glow of light around the mirror. Photography by Christopher Stark.
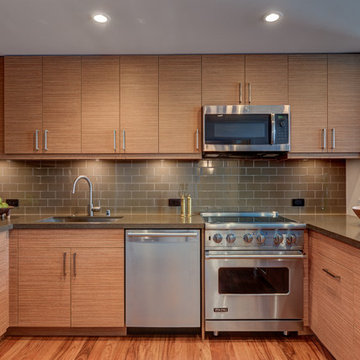
Treve Johnson Photography
サンフランシスコにある低価格の小さなモダンスタイルのおしゃれなキッチン (アンダーカウンターシンク、フラットパネル扉のキャビネット、中間色木目調キャビネット、クオーツストーンカウンター、緑のキッチンパネル、ガラスタイルのキッチンパネル、シルバーの調理設備、淡色無垢フローリング) の写真
サンフランシスコにある低価格の小さなモダンスタイルのおしゃれなキッチン (アンダーカウンターシンク、フラットパネル扉のキャビネット、中間色木目調キャビネット、クオーツストーンカウンター、緑のキッチンパネル、ガラスタイルのキッチンパネル、シルバーの調理設備、淡色無垢フローリング) の写真
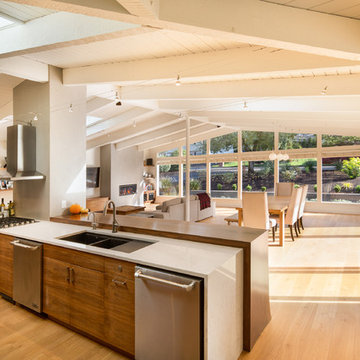
outside (is)the box
Portland, OR
type: remodel & addition
status: built
photography: Erin Riddle of KLiK Concepts
ポートランドにあるミッドセンチュリースタイルのおしゃれなキッチン (アンダーカウンターシンク、フラットパネル扉のキャビネット、中間色木目調キャビネット、クオーツストーンカウンター、グレーのキッチンパネル、シルバーの調理設備、淡色無垢フローリング) の写真
ポートランドにあるミッドセンチュリースタイルのおしゃれなキッチン (アンダーカウンターシンク、フラットパネル扉のキャビネット、中間色木目調キャビネット、クオーツストーンカウンター、グレーのキッチンパネル、シルバーの調理設備、淡色無垢フローリング) の写真
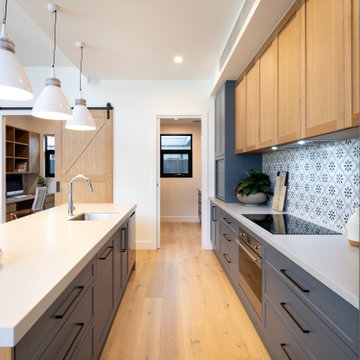
アデレードにあるラグジュアリーな中くらいなおしゃれなキッチン (ドロップインシンク、中間色木目調キャビネット、クオーツストーンカウンター、青いキッチンパネル、淡色無垢フローリング、茶色い床、白いキッチンカウンター、シェーカースタイル扉のキャビネット) の写真
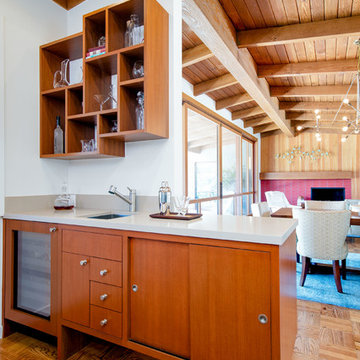
We designed this new bar to read more like a piece of mid-century modern furniture. It is complete with a sink and wine fridge. We custom designed the upper shelving.
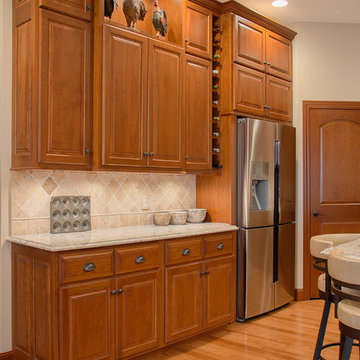
ミネアポリスにある高級な広いトラディショナルスタイルのおしゃれなキッチン (アンダーカウンターシンク、レイズドパネル扉のキャビネット、中間色木目調キャビネット、シルバーの調理設備、淡色無垢フローリング、クオーツストーンカウンター、ベージュキッチンパネル、石タイルのキッチンパネル) の写真
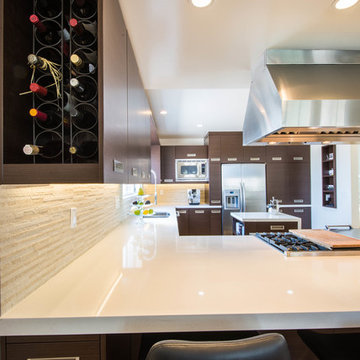
Bogdan Tomalevski
ロサンゼルスにある高級な中くらいなモダンスタイルのおしゃれなキッチン (ダブルシンク、フラットパネル扉のキャビネット、中間色木目調キャビネット、クオーツストーンカウンター、ベージュキッチンパネル、石タイルのキッチンパネル、シルバーの調理設備、淡色無垢フローリング) の写真
ロサンゼルスにある高級な中くらいなモダンスタイルのおしゃれなキッチン (ダブルシンク、フラットパネル扉のキャビネット、中間色木目調キャビネット、クオーツストーンカウンター、ベージュキッチンパネル、石タイルのキッチンパネル、シルバーの調理設備、淡色無垢フローリング) の写真
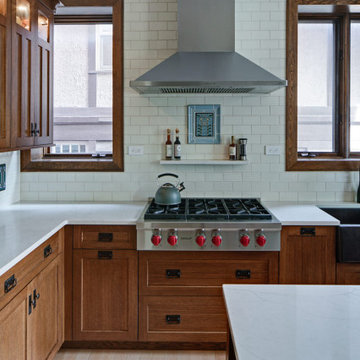
The 100-year old home’s kitchen was old and just didn’t function well. A peninsula in the middle of the main part of the kitchen blocked the path from the back door. This forced the homeowners to mostly use an odd, U-shaped corner of the kitchen.
Design objectives:
-Add an island
-Wow-factor design
-Incorporate arts and crafts with a touch of Mid-century modern style
-Allow for a better work triangle when cooking
-Create a seamless path coming into the home from the backdoor
-Make all the countertops in the space 36” high (the old kitchen had different base cabinet heights)
Design challenges to be solved:
-Island design
-Where to place the sink and dishwasher
-The family’s main entrance into the home is a back door located within the kitchen space. Samantha needed to find a way to make an unobstructed path through the kitchen to the outside
-A large eating area connected to the kitchen felt slightly misplaced – Samantha wanted to bring the kitchen and materials more into this area
-The client does not like appliance garages/cabinets to the counter. The more countertop space, the better!
Design solutions:
-Adding the right island made all the difference! Now the family has a couple of seats within the kitchen space. -Multiple walkways facilitate traffic flow.
-Multiple pantry cabinets (both shallow and deep) are placed throughout the space. A couple of pantry cabinets were even added to the back door wall and wrap around into the breakfast nook to give the kitchen a feel of extending into the adjoining eating area.
-Upper wall cabinets with clear glass offer extra lighting and the opportunity for the client to display her beautiful vases and plates. They add and an airy feel to the space.
-The kitchen had two large existing windows that were ideal for a sink placement. The window closest to the back door made the most sense due to the fact that the other window was in the corner. Now that the sink had a place, we needed to worry about the dishwasher. Samantha didn’t want the dishwasher to be in the way of people coming in the back door – it’s now in the island right across from the sink.
-The homeowners love Motawi Tile. Some fantastic pieces are placed within the backsplash throughout the kitchen. -Larger tiles with borders make for nice accent pieces over the rangetop and by the bar/beverage area.
-The adjacent area for eating is a gorgeous nook with massive windows. We added a built-in furniture-style banquette with additional lower storage cabinets in the same finish. It’s a great way to connect and blend the two areas into what now feels like one big space!
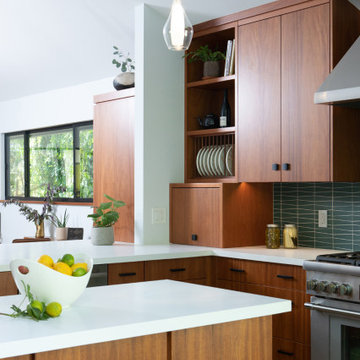
ロサンゼルスにあるモダンスタイルのおしゃれなキッチン (フラットパネル扉のキャビネット、中間色木目調キャビネット、クオーツストーンカウンター、青いキッチンパネル、ガラスタイルのキッチンパネル、シルバーの調理設備、淡色無垢フローリング、白いキッチンカウンター、三角天井) の写真
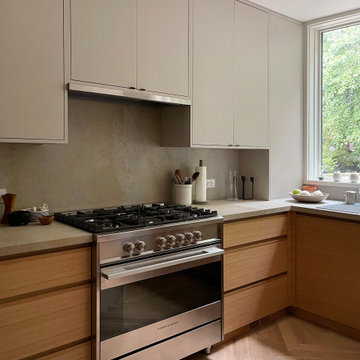
トロントにある中くらいなモダンスタイルのおしゃれなキッチン (アンダーカウンターシンク、フラットパネル扉のキャビネット、中間色木目調キャビネット、クオーツストーンカウンター、グレーのキッチンパネル、クオーツストーンのキッチンパネル、シルバーの調理設備、淡色無垢フローリング、茶色い床、グレーのキッチンカウンター) の写真
キッチン (中間色木目調キャビネット、クオーツストーンカウンター、淡色無垢フローリング) の写真
8