小さなキッチン (中間色木目調キャビネット、マルチカラーのキッチンカウンター、無垢フローリング) の写真
絞り込み:
資材コスト
並び替え:今日の人気順
写真 1〜20 枚目(全 36 枚)
1/5

With no stairs and a built-in community condo buildings can be fabulous places to age-in-place. We renovated a high rise condo as the forever-home for our client with custom black walnut cabinetry and opulent dramatically veined stone. The bathroom integrates a grab bar in case it is ever needed.
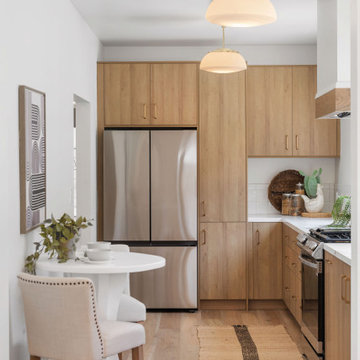
ロサンゼルスにある高級な小さなシャビーシック調のおしゃれなキッチン (アンダーカウンターシンク、フラットパネル扉のキャビネット、中間色木目調キャビネット、クオーツストーンカウンター、白いキッチンパネル、セラミックタイルのキッチンパネル、シルバーの調理設備、無垢フローリング、アイランドなし、茶色い床、マルチカラーのキッチンカウンター) の写真
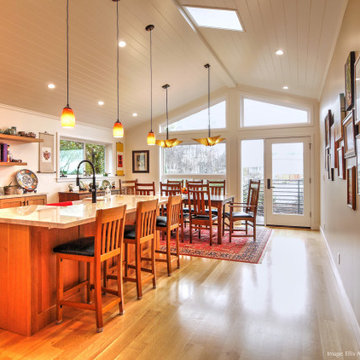
A spectacular new combined Kitchen and Dining Room under a vaulted, skylit ceiling is the result of strategic additions and alterations at the rear of an existing home.
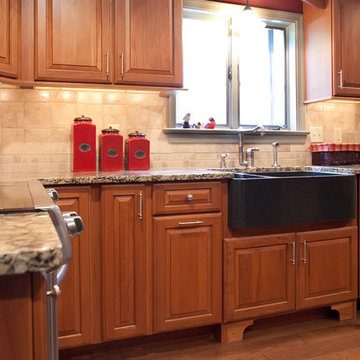
The challenge, update a 55-year-old Chester County farmhouse while still honoring the formal country design aesthetic of the home. The homeowners wanted the room to have the warm feel of a den – with modern kitchen amenities. They also wanted to keep the intimate feel of the farmhouse. The result was perfect.
Brenda Carpenter Photography
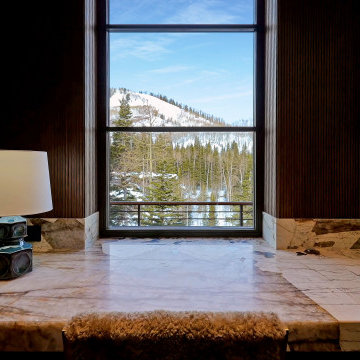
A pantry with a view.
Custom windows, doors, and hardware designed and furnished by Thermally Broken Steel USA.
ソルトレイクシティにあるラグジュアリーな小さなモダンスタイルのおしゃれなパントリー (アンダーカウンターシンク、フラットパネル扉のキャビネット、中間色木目調キャビネット、大理石カウンター、マルチカラーのキッチンパネル、大理石のキッチンパネル、無垢フローリング、茶色い床、マルチカラーのキッチンカウンター、板張り天井) の写真
ソルトレイクシティにあるラグジュアリーな小さなモダンスタイルのおしゃれなパントリー (アンダーカウンターシンク、フラットパネル扉のキャビネット、中間色木目調キャビネット、大理石カウンター、マルチカラーのキッチンパネル、大理石のキッチンパネル、無垢フローリング、茶色い床、マルチカラーのキッチンカウンター、板張り天井) の写真
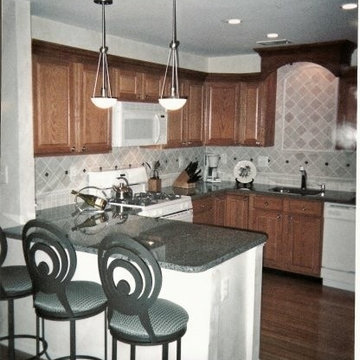
ニューヨークにある小さなトランジショナルスタイルのおしゃれなキッチン (中間色木目調キャビネット、御影石カウンター、ベージュキッチンパネル、石タイルのキッチンパネル、白い調理設備、無垢フローリング、茶色い床、レイズドパネル扉のキャビネット、マルチカラーのキッチンカウンター) の写真
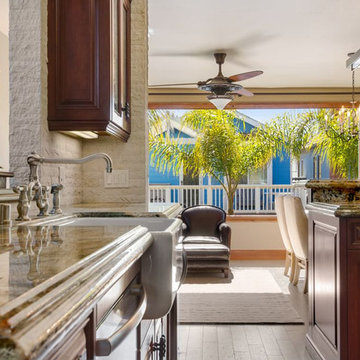
Kitchen space between media room and great room stays open and interesting with peninsula, pro appliances, and interior "window" opening to stairs.
Photo by Homeowner
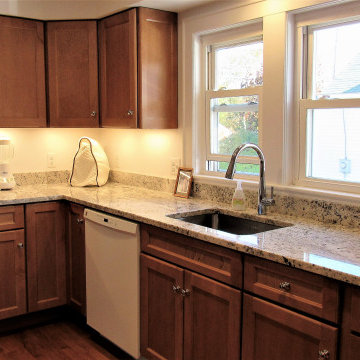
The range used to be crammed into the short leg of the L at the left side of this picture, although it is very dangerous to have the range next to a doorway. Our designer moved it to the opposite end of the L for safety and better function with a landing space on each side.
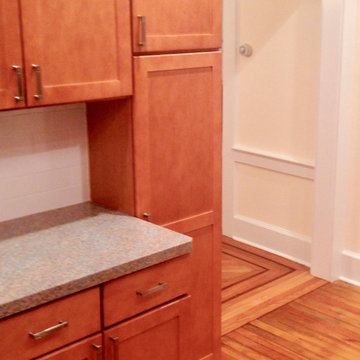
This simple, elegant 10 x10 kitchen is loaded with storage. Maple inset frame cabinets have FLW inspired pulls.
An original wood floor adds warmth and character.
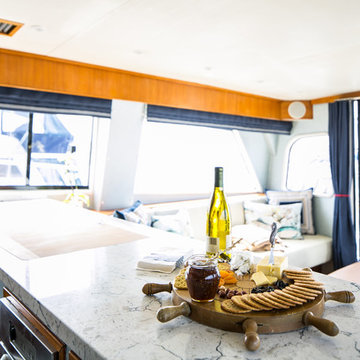
Ryan Garvin
オレンジカウンティにある高級な小さなビーチスタイルのおしゃれなキッチン (アンダーカウンターシンク、フラットパネル扉のキャビネット、中間色木目調キャビネット、クオーツストーンカウンター、マルチカラーのキッチンパネル、シルバーの調理設備、無垢フローリング、オレンジの床、マルチカラーのキッチンカウンター) の写真
オレンジカウンティにある高級な小さなビーチスタイルのおしゃれなキッチン (アンダーカウンターシンク、フラットパネル扉のキャビネット、中間色木目調キャビネット、クオーツストーンカウンター、マルチカラーのキッチンパネル、シルバーの調理設備、無垢フローリング、オレンジの床、マルチカラーのキッチンカウンター) の写真
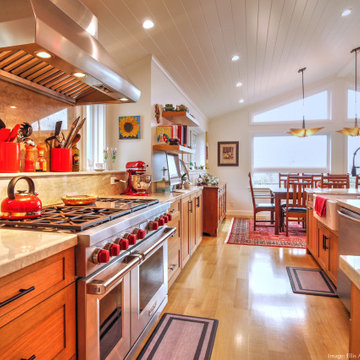
A spectacular new combined Kitchen and Dining Room under a vaulted, skylit ceiling is the result of strategic additions and alterations at the rear of an existing home.
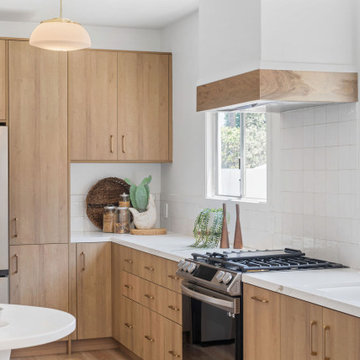
ロサンゼルスにある高級な小さなシャビーシック調のおしゃれなキッチン (アンダーカウンターシンク、フラットパネル扉のキャビネット、中間色木目調キャビネット、クオーツストーンカウンター、白いキッチンパネル、セラミックタイルのキッチンパネル、シルバーの調理設備、無垢フローリング、アイランドなし、茶色い床、マルチカラーのキッチンカウンター) の写真
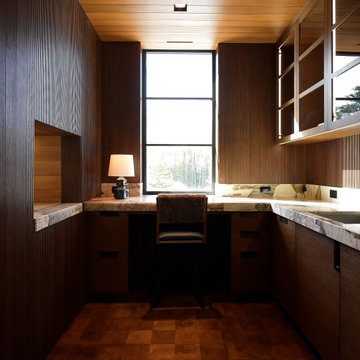
A small extension off the kitchen traditionally known as a butler's pantry, or scullery provides extra storage and preparation space.
Custom windows, doors, and hardware designed and furnished by Thermally Broken Steel USA.
Other sources:
Western Hemlock wall paneling and ceiling, Oak floors by reSAWN TIMBER Co.
Custom millwork by Masterpiece Millwork & Door
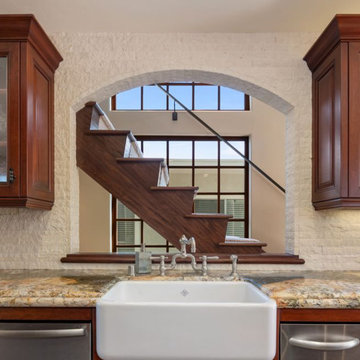
Featured staircase is located between stacked factory-style windows and room openings to create interesting floor-to-floor views. Traditional kitchen features alder cabinets with seedy glass inserts, Shays Fireclay farmhouse sink, and Rohl bridge-style faucet in antique pewter.
Photo by homeowner
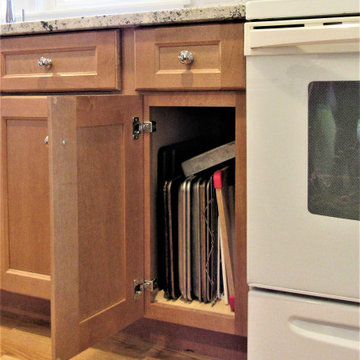
The homeowners requested one cabinet specifically to store their large collection of baking sheets, so we eliminated the shelf and added metal dividers to keep everything neat.
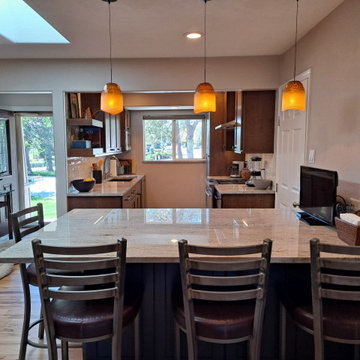
Beautiful kitchen redesigned to relocate refrigerator out of entry, larger island includes additional storage. Pantry closet transformed to coordinate with kitchen cabinetry. Wood flooring update to natural finish. We had a structural beam and a soffit that could not be removed.
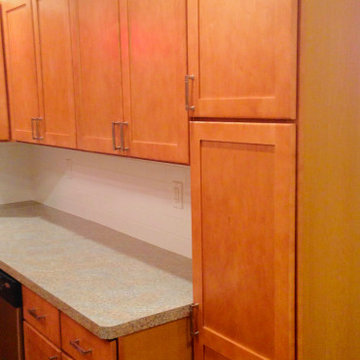
This simple, elegant 10 x10 kitchen is loaded with storage. Maple inset frame cabinets have FLW inspired pulls.
An original wood floor adds warmth and character.
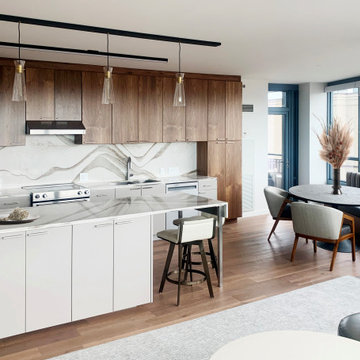
With no stairs and a built-in community condo buildings can be fabulous places to age-in-place. We renovated a high rise condo as the forever-home for our client with custom black walnut cabinetry and opulent dramatically veined stone. The bathroom integrates a grab bar in case it is ever needed.
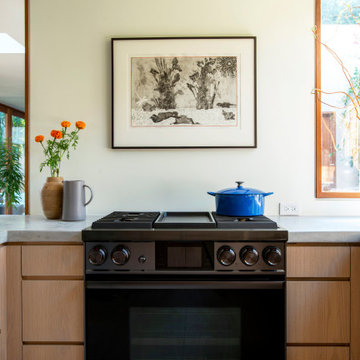
ロサンゼルスにあるラグジュアリーな小さなコンテンポラリースタイルのおしゃれなキッチン (アンダーカウンターシンク、御影石カウンター、ガラスまたは窓のキッチンパネル、茶色い床、マルチカラーのキッチンカウンター、フラットパネル扉のキャビネット、無垢フローリング、中間色木目調キャビネット、黒い調理設備) の写真
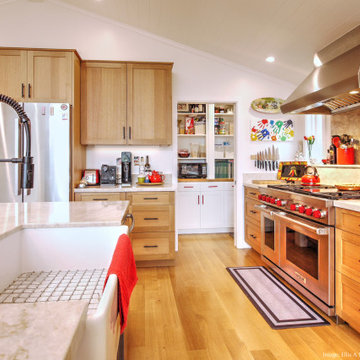
A spectacular new combined Kitchen and Dining Room under a vaulted, skylit ceiling is the result of strategic additions and alterations at the rear of an existing home.
小さなキッチン (中間色木目調キャビネット、マルチカラーのキッチンカウンター、無垢フローリング) の写真
1