キッチン (中間色木目調キャビネット、マルチカラーのキッチンカウンター、御影石カウンター) の写真
絞り込み:
資材コスト
並び替え:今日の人気順
写真 121〜140 枚目(全 2,051 枚)
1/4
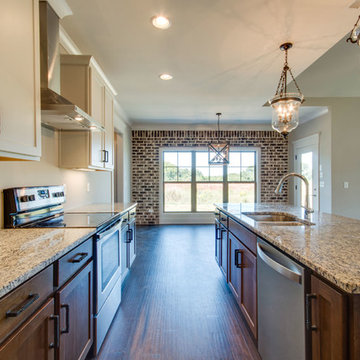
ナッシュビルにある高級な中くらいなトラディショナルスタイルのおしゃれなキッチン (アンダーカウンターシンク、シェーカースタイル扉のキャビネット、中間色木目調キャビネット、御影石カウンター、無垢フローリング、茶色い床、マルチカラーのキッチンカウンター) の写真
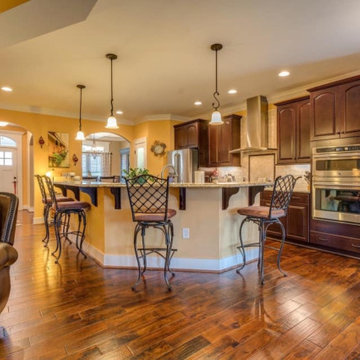
他の地域にある中くらいなおしゃれなキッチン (エプロンフロントシンク、中間色木目調キャビネット、御影石カウンター、無垢フローリング、茶色い床、マルチカラーのキッチンカウンター) の写真
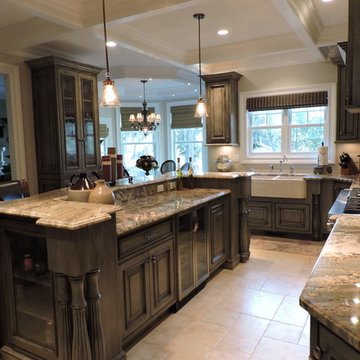
ニューヨークにある高級な広いトラディショナルスタイルのおしゃれなキッチン (エプロンフロントシンク、レイズドパネル扉のキャビネット、中間色木目調キャビネット、御影石カウンター、シルバーの調理設備、無垢フローリング、茶色い床、マルチカラーのキッチンカウンター) の写真
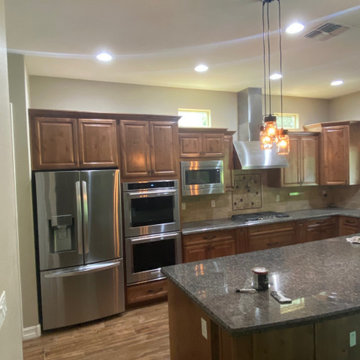
Knotty Alder Kitchen Reface
フェニックスにある高級な中くらいなおしゃれなキッチン (レイズドパネル扉のキャビネット、中間色木目調キャビネット、御影石カウンター、シルバーの調理設備、無垢フローリング、茶色い床、マルチカラーのキッチンカウンター) の写真
フェニックスにある高級な中くらいなおしゃれなキッチン (レイズドパネル扉のキャビネット、中間色木目調キャビネット、御影石カウンター、シルバーの調理設備、無垢フローリング、茶色い床、マルチカラーのキッチンカウンター) の写真
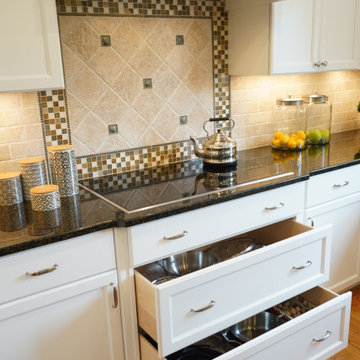
We replaced the original gas range with a clean-lined induction cooktop, Ample drawer storage below for pots and pans.
フィラデルフィアにある高級な中くらいなトランジショナルスタイルのおしゃれなキッチン (ダブルシンク、フラットパネル扉のキャビネット、中間色木目調キャビネット、御影石カウンター、ベージュキッチンパネル、スレートのキッチンパネル、シルバーの調理設備、無垢フローリング、茶色い床、マルチカラーのキッチンカウンター) の写真
フィラデルフィアにある高級な中くらいなトランジショナルスタイルのおしゃれなキッチン (ダブルシンク、フラットパネル扉のキャビネット、中間色木目調キャビネット、御影石カウンター、ベージュキッチンパネル、スレートのキッチンパネル、シルバーの調理設備、無垢フローリング、茶色い床、マルチカラーのキッチンカウンター) の写真
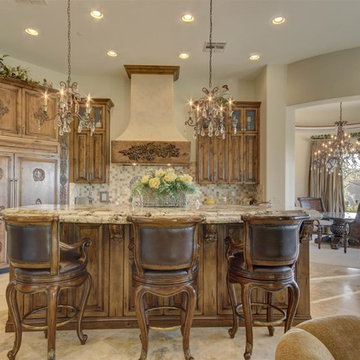
Rand Olsen
フェニックスにある広い地中海スタイルのおしゃれなキッチン (アンダーカウンターシンク、インセット扉のキャビネット、中間色木目調キャビネット、御影石カウンター、マルチカラーのキッチンパネル、モザイクタイルのキッチンパネル、パネルと同色の調理設備、磁器タイルの床、ベージュの床、マルチカラーのキッチンカウンター) の写真
フェニックスにある広い地中海スタイルのおしゃれなキッチン (アンダーカウンターシンク、インセット扉のキャビネット、中間色木目調キャビネット、御影石カウンター、マルチカラーのキッチンパネル、モザイクタイルのキッチンパネル、パネルと同色の調理設備、磁器タイルの床、ベージュの床、マルチカラーのキッチンカウンター) の写真
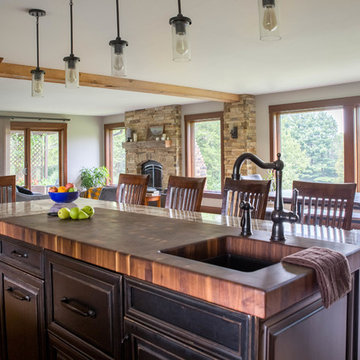
Project by Wiles Design Group. Their Cedar Rapids-based design studio serves the entire Midwest, including Iowa City, Dubuque, Davenport, and Waterloo, as well as North Missouri and St. Louis.
For more about Wiles Design Group, see here: https://wilesdesigngroup.com/
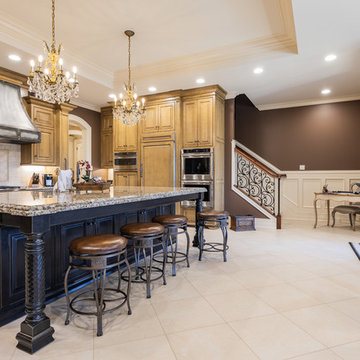
他の地域にある広いトラディショナルスタイルのおしゃれなキッチン (アンダーカウンターシンク、レイズドパネル扉のキャビネット、中間色木目調キャビネット、御影石カウンター、ベージュキッチンパネル、セラミックタイルのキッチンパネル、パネルと同色の調理設備、磁器タイルの床、ベージュの床、マルチカラーのキッチンカウンター) の写真
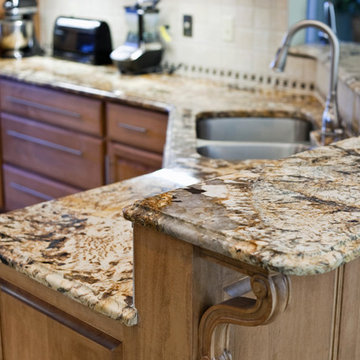
チャールストンにある中くらいなトラディショナルスタイルのおしゃれなキッチン (ダブルシンク、レイズドパネル扉のキャビネット、中間色木目調キャビネット、御影石カウンター、ベージュキッチンパネル、セラミックタイルのキッチンパネル、シルバーの調理設備、磁器タイルの床、ベージュの床、マルチカラーのキッチンカウンター) の写真
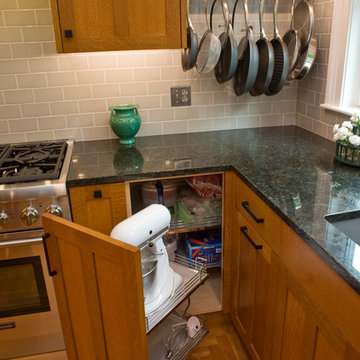
Magic Corner.
Photo by Todd Gieg
ボストンにある高級な中くらいなトラディショナルスタイルのおしゃれなキッチン (アンダーカウンターシンク、中間色木目調キャビネット、御影石カウンター、緑のキッチンパネル、サブウェイタイルのキッチンパネル、シルバーの調理設備、無垢フローリング、マルチカラーのキッチンカウンター、落し込みパネル扉のキャビネット) の写真
ボストンにある高級な中くらいなトラディショナルスタイルのおしゃれなキッチン (アンダーカウンターシンク、中間色木目調キャビネット、御影石カウンター、緑のキッチンパネル、サブウェイタイルのキッチンパネル、シルバーの調理設備、無垢フローリング、マルチカラーのキッチンカウンター、落し込みパネル扉のキャビネット) の写真

Tropical Light Photography
ハワイにあるラグジュアリーな中くらいなトロピカルスタイルのおしゃれなキッチン (アンダーカウンターシンク、シェーカースタイル扉のキャビネット、中間色木目調キャビネット、御影石カウンター、青いキッチンパネル、石スラブのキッチンパネル、シルバーの調理設備、トラバーチンの床、マルチカラーのキッチンカウンター) の写真
ハワイにあるラグジュアリーな中くらいなトロピカルスタイルのおしゃれなキッチン (アンダーカウンターシンク、シェーカースタイル扉のキャビネット、中間色木目調キャビネット、御影石カウンター、青いキッチンパネル、石スラブのキッチンパネル、シルバーの調理設備、トラバーチンの床、マルチカラーのキッチンカウンター) の写真

This twin home was the perfect home for these empty nesters – retro-styled bathrooms, beautiful fireplace and built-ins, and a spectacular garden. The only thing the home was lacking was a functional kitchen space.
The old kitchen had three entry points – one to the dining room, one to the back entry, and one to a hallway. The hallway entry was closed off to create a more functional galley style kitchen that isolated traffic running through and allowed for much more countertop and storage space.
The clients wanted a transitional style that mimicked their design choices in the rest of the home. A medium wood stained base cabinet was chosen to warm up the space and create contrast against the soft white upper cabinets. The stove was given two resting points on each side, and a large pantry was added for easy-access storage. The original box window at the kitchen sink remains, but the same granite used for the countertops now sits on the sill of the window, as opposed to the old wood sill that showed all water stains and wears. The granite chosen (Nevaska Granite) is a wonderful color mixture of browns, greys, whites, steely blues and a hint of black. A travertine tile backsplash accents the warmth found in the wood tone of the base cabinets and countertops.
Elegant lighting was installed as well as task lighting to compliment the bright, natural light in this kitchen. A flip-up work station will be added as another work point for the homeowners – likely to be used for their stand mixer while baking goodies with their grandkids. Wallpaper adds another layer of visual interest and texture.
The end result is an elegant and timeless design that the homeowners will gladly use for years to come.
Tour this project in person, September 28 – 29, during the 2019 Castle Home Tour!
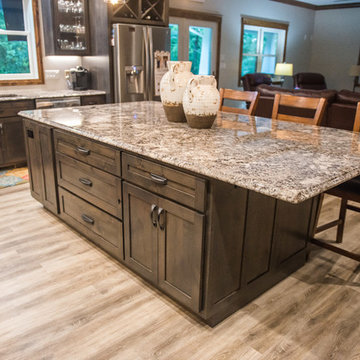
The light flooring contrasts the rich, warm stain of the cabinetry. An overhang of granite allows for seating on the end of the island as well.
Mandi B Photography
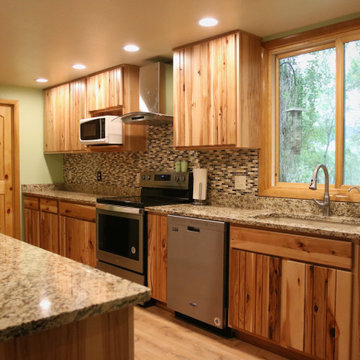
NEWLY REMODELED KITCHEN. Rustic Hickory Cabinets with Granite Stone Countertops and an undermount Quartz Composite Sink create a functional kitchen. Glass and Stone Mosaic was chosen to tie the color pallet together for their backsplash. The design is appropriate and rustic for this beautiful home close to the river. - The Clients are enjoying their new kitchen space.
French Creek Designs Kitchen & Bath Design Center
Making Your Home Beautiful One Room at A Time…
French Creek Designs Kitchen & Bath Design Studio - where selections begin. Let us design and dream with you. Overwhelmed on where to start that home improvement, kitchen or bath project? Let our designers sit down with you and take the overwhelming out of the picture and assist in choosing your materials. Whether new construction, full remodel or just a partial remodel, we can help you to make it an enjoyable experience to design your dream space. Call to schedule your free design consultation today with one of our exceptional designers. 307-337-4500
#kitchenremodel #kitchen #countertops #grantie #maplepaintedcabinets #greycabinets #granitecountertops #subwaytile #kitchencabinets #backsplash #tileaccents #tiledesign #stainlesssteelfarmsink #frenchcreekdesigns #casper #wyoming #kitchendesign #kitchendesigner
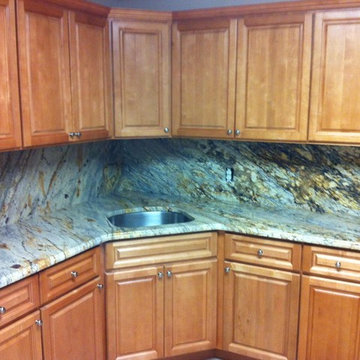
aps
ボストンにあるトランジショナルスタイルのおしゃれなL型キッチン (アンダーカウンターシンク、レイズドパネル扉のキャビネット、中間色木目調キャビネット、御影石カウンター、メタリックのキッチンパネル、石スラブのキッチンパネル、マルチカラーのキッチンカウンター) の写真
ボストンにあるトランジショナルスタイルのおしゃれなL型キッチン (アンダーカウンターシンク、レイズドパネル扉のキャビネット、中間色木目調キャビネット、御影石カウンター、メタリックのキッチンパネル、石スラブのキッチンパネル、マルチカラーのキッチンカウンター) の写真

他の地域にある広いミッドセンチュリースタイルのおしゃれなキッチン (アンダーカウンターシンク、フラットパネル扉のキャビネット、中間色木目調キャビネット、御影石カウンター、グレーのキッチンパネル、ガラスタイルのキッチンパネル、シルバーの調理設備、淡色無垢フローリング、茶色い床、マルチカラーのキッチンカウンター、三角天井) の写真
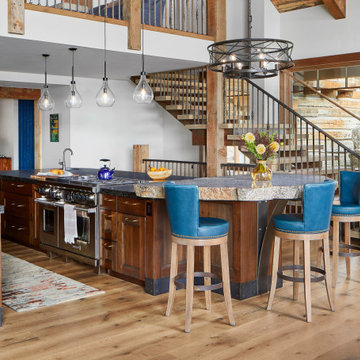
The magnificent boulder at the island was direct from the project site and cut locally to create a stunning countertop for the eat-in kitchen. Reclaimed Mahogany cabinets vary in color with subtle rustic details. Metal accents tie in details found elsewhere in the home.
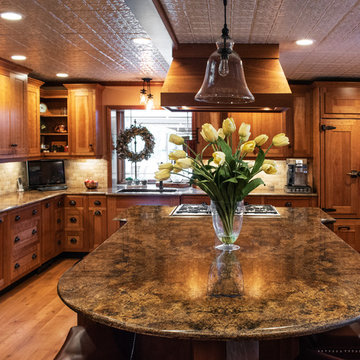
Photo By: Julia McConnell
ニューヨークにあるラスティックスタイルのおしゃれなキッチン (アンダーカウンターシンク、シェーカースタイル扉のキャビネット、中間色木目調キャビネット、御影石カウンター、ベージュキッチンパネル、ライムストーンのキッチンパネル、黒い調理設備、無垢フローリング、茶色い床、マルチカラーのキッチンカウンター) の写真
ニューヨークにあるラスティックスタイルのおしゃれなキッチン (アンダーカウンターシンク、シェーカースタイル扉のキャビネット、中間色木目調キャビネット、御影石カウンター、ベージュキッチンパネル、ライムストーンのキッチンパネル、黒い調理設備、無垢フローリング、茶色い床、マルチカラーのキッチンカウンター) の写真
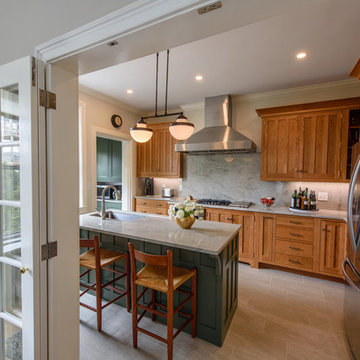
Melissa Mullen Photography melissamullenphotography.com
ポートランド(メイン)にあるラグジュアリーな小さなトラディショナルスタイルのおしゃれなキッチン (アンダーカウンターシンク、落し込みパネル扉のキャビネット、中間色木目調キャビネット、御影石カウンター、マルチカラーのキッチンパネル、石スラブのキッチンパネル、シルバーの調理設備、磁器タイルの床、ベージュの床、マルチカラーのキッチンカウンター) の写真
ポートランド(メイン)にあるラグジュアリーな小さなトラディショナルスタイルのおしゃれなキッチン (アンダーカウンターシンク、落し込みパネル扉のキャビネット、中間色木目調キャビネット、御影石カウンター、マルチカラーのキッチンパネル、石スラブのキッチンパネル、シルバーの調理設備、磁器タイルの床、ベージュの床、マルチカラーのキッチンカウンター) の写真
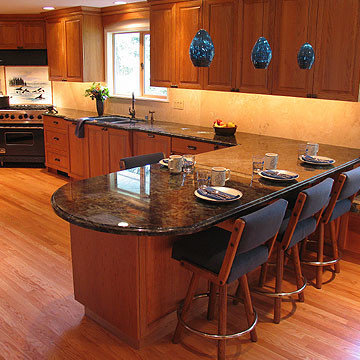
Paint, Material Color Selection & Photo: Renee Adsitt / ColorWhiz Architectural Color Consulting
シアトルにある広いトランジショナルスタイルのおしゃれなキッチン (ダブルシンク、中間色木目調キャビネット、御影石カウンター、ベージュキッチンパネル、黒い調理設備、無垢フローリング、トラバーチンのキッチンパネル、オレンジの床、マルチカラーのキッチンカウンター、レイズドパネル扉のキャビネット) の写真
シアトルにある広いトランジショナルスタイルのおしゃれなキッチン (ダブルシンク、中間色木目調キャビネット、御影石カウンター、ベージュキッチンパネル、黒い調理設備、無垢フローリング、トラバーチンのキッチンパネル、オレンジの床、マルチカラーのキッチンカウンター、レイズドパネル扉のキャビネット) の写真
キッチン (中間色木目調キャビネット、マルチカラーのキッチンカウンター、御影石カウンター) の写真
7