キッチン (中間色木目調キャビネット、茶色いキッチンカウンター、マルチカラーのキッチンカウンター、クオーツストーンカウンター、濃色無垢フローリング) の写真
絞り込み:
資材コスト
並び替え:今日の人気順
写真 1〜20 枚目(全 27 枚)

フィラデルフィアにあるラグジュアリーな小さなカントリー風のおしゃれなキッチン (エプロンフロントシンク、落し込みパネル扉のキャビネット、中間色木目調キャビネット、クオーツストーンカウンター、茶色いキッチンパネル、パネルと同色の調理設備、濃色無垢フローリング、茶色い床、茶色いキッチンカウンター) の写真
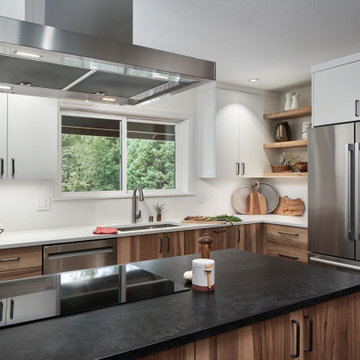
Hickory cabinets make a striking statement in this rustic contemporary U-shaped kitchen design, with white upper cabinets and a section of open shelving creating effective balance. Reconfiguring appliances and removing a desk improved the function, flow, and storage in this space.
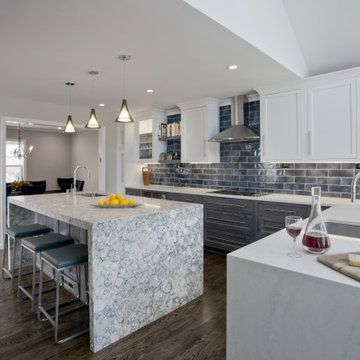
The new kitchen was opened opened up to the Dining Room, and the cathedral ceiling was extended to bring in more light and space.
Contractor: J. Ferreira Construction Corp
Interior Design: A. Joyce Design, Inc
Kitchen Cabinets: East Hill Cabinetry
Photography: Philip Jensen-Carter
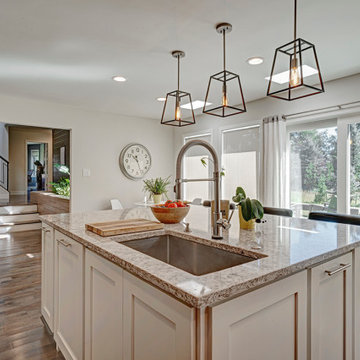
This beautiful home in Boulder, Colorado got a full two-story remodel. Their remodel included a new kitchen and dining area, living room, entry way, staircase, lofted area, bedroom, bathroom and office. Check out this client's new beautiful home
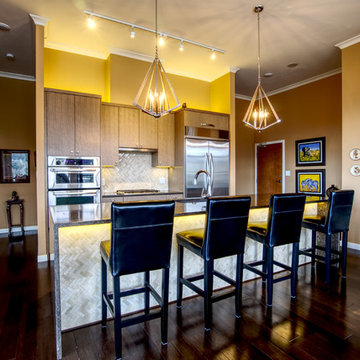
Mark Rohmann 604-805-0200 Photography
バンクーバーにある高級な小さなエクレクティックスタイルのおしゃれなキッチン (ドロップインシンク、フラットパネル扉のキャビネット、中間色木目調キャビネット、クオーツストーンカウンター、ベージュキッチンパネル、大理石のキッチンパネル、シルバーの調理設備、濃色無垢フローリング、茶色い床、茶色いキッチンカウンター) の写真
バンクーバーにある高級な小さなエクレクティックスタイルのおしゃれなキッチン (ドロップインシンク、フラットパネル扉のキャビネット、中間色木目調キャビネット、クオーツストーンカウンター、ベージュキッチンパネル、大理石のキッチンパネル、シルバーの調理設備、濃色無垢フローリング、茶色い床、茶色いキッチンカウンター) の写真
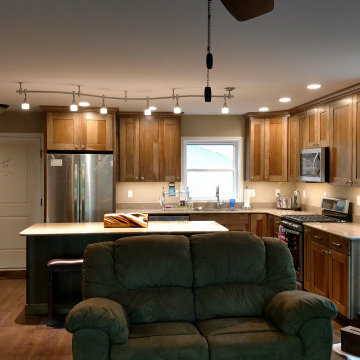
Custom Kitchen
ジャクソンにあるお手頃価格の中くらいなトラディショナルスタイルのおしゃれなキッチン (アンダーカウンターシンク、落し込みパネル扉のキャビネット、中間色木目調キャビネット、クオーツストーンカウンター、茶色いキッチンパネル、クオーツストーンのキッチンパネル、シルバーの調理設備、濃色無垢フローリング、マルチカラーの床、茶色いキッチンカウンター) の写真
ジャクソンにあるお手頃価格の中くらいなトラディショナルスタイルのおしゃれなキッチン (アンダーカウンターシンク、落し込みパネル扉のキャビネット、中間色木目調キャビネット、クオーツストーンカウンター、茶色いキッチンパネル、クオーツストーンのキッチンパネル、シルバーの調理設備、濃色無垢フローリング、マルチカラーの床、茶色いキッチンカウンター) の写真
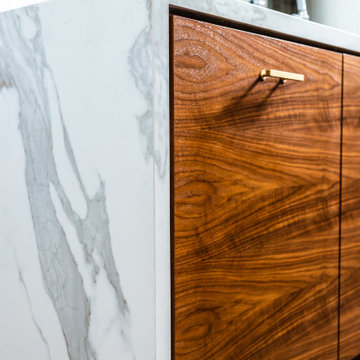
トロントにある広いトランジショナルスタイルのおしゃれなキッチン (フラットパネル扉のキャビネット、中間色木目調キャビネット、クオーツストーンカウンター、マルチカラーのキッチンパネル、クオーツストーンのキッチンパネル、濃色無垢フローリング、茶色い床、マルチカラーのキッチンカウンター) の写真
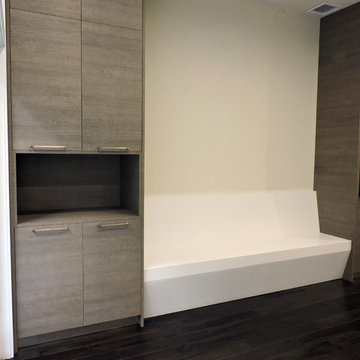
フィラデルフィアにあるコンテンポラリースタイルのおしゃれなキッチン (シングルシンク、フラットパネル扉のキャビネット、中間色木目調キャビネット、クオーツストーンカウンター、マルチカラーのキッチンパネル、セラミックタイルのキッチンパネル、シルバーの調理設備、濃色無垢フローリング、マルチカラーのキッチンカウンター) の写真
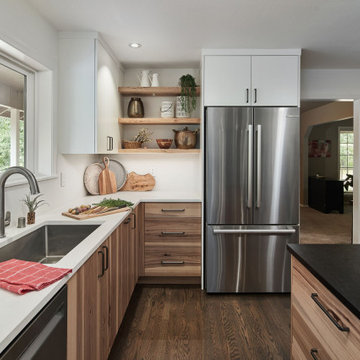
Hickory cabinets make a striking statement in this rustic contemporary U-shaped kitchen design, with white upper cabinets and a section of open shelving creating effective balance. Reconfiguring appliances and removing a desk improved the function, flow, and storage in this space.
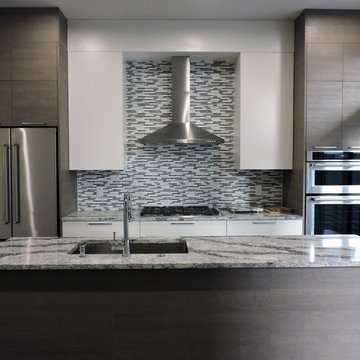
フィラデルフィアにあるコンテンポラリースタイルのおしゃれなキッチン (シングルシンク、フラットパネル扉のキャビネット、中間色木目調キャビネット、クオーツストーンカウンター、マルチカラーのキッチンパネル、セラミックタイルのキッチンパネル、シルバーの調理設備、濃色無垢フローリング、マルチカラーのキッチンカウンター) の写真
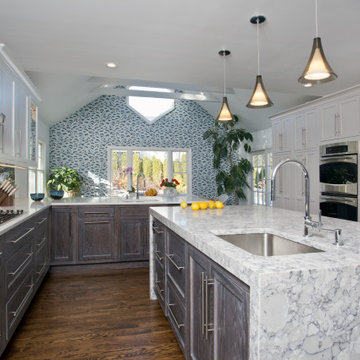
The Kitchen was carefully laid out to meet the needs of this Kosher client, with two sinks, two dishwashers, and separated areas for meat and dairy preparation. Base cabinets were done in a grey-blue glaze with a light white wash on top, to pick up the client's desire for an overall blue theme to the Kitchen. The wall cabinets were done in white, for a lighter, brighter feel, and the appliance/pantry wall was done in a complementary light gray to differentiate the circulation/social space from the work area.
Contractor: J. Ferreira Construction Corp
Interior Design: A. Joyce Design, Inc
Kitchen Cabinets: East Hill Cabinetry
Photography: Philip Jensen-Carter
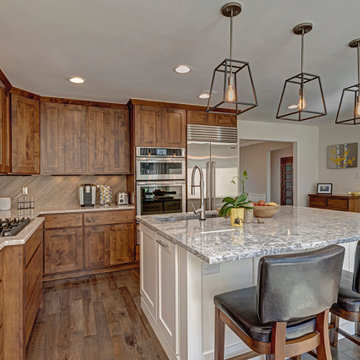
This beautiful home in Boulder, Colorado got a full two-story remodel. Their remodel included a new kitchen and dining area, living room, entry way, staircase, lofted area, bedroom, bathroom and office. Check out this client's new beautiful home
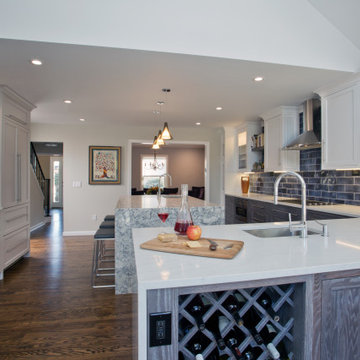
The peninsula separates the kitchen from the eat-in area, with a wine rack and touch latch storage cabinets creating a more social mood.
Contractor: J. Ferreira Construction Corp
Interior Design: A. Joyce Design, Inc
Kitchen Cabinets: East Hill Cabinetry
Photography: Philip Jensen-Carter
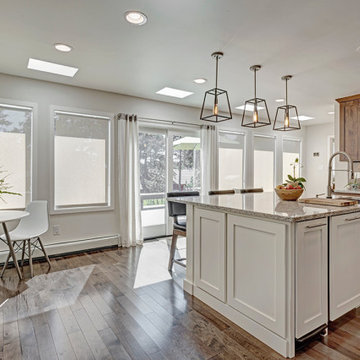
This beautiful home in Boulder, Colorado got a full two-story remodel. Their remodel included a new kitchen and dining area, living room, entry way, staircase, lofted area, bedroom, bathroom and office. Check out this client's new beautiful home
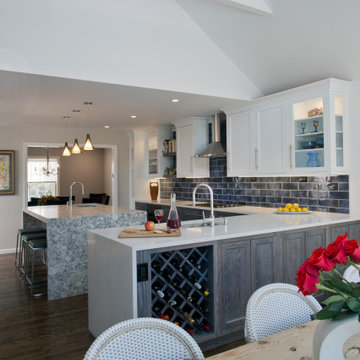
The peninsula separates the kitchen from the eat-in area, with a wine rack and touch latch storage cabinets creating a more social mood.
Contractor: J. Ferreira Construction Corp
Interior Design: A. Joyce Design, Inc
Kitchen Cabinets: East Hill Cabinetry
Photography: Philip Jensen-Carter
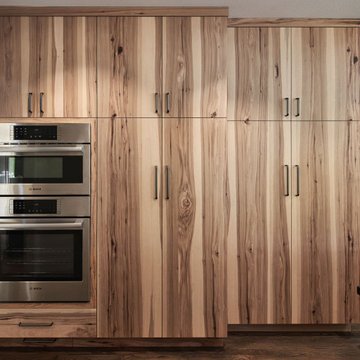
Hickory cabinets make a striking statement in this rustic contemporary U-shaped kitchen design, with white upper cabinets and a section of open shelving creating effective balance. Reconfiguring appliances and removing a desk improved the function, flow, and storage in this space.
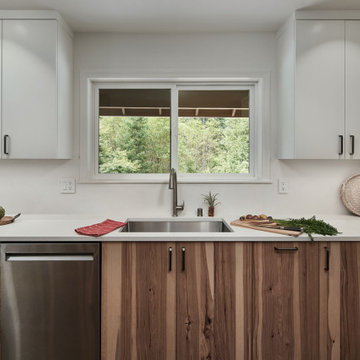
Hickory cabinets make a striking statement in this rustic contemporary U-shaped kitchen design, with white upper cabinets and a section of open shelving creating effective balance. Reconfiguring appliances and removing a desk improved the function, flow, and storage in this space.
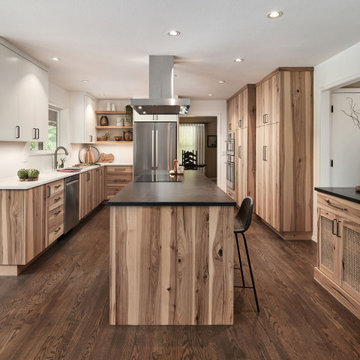
Hickory cabinets make a striking statement in this rustic contemporary U-shaped kitchen design, with white upper cabinets and a section of open shelving creating effective balance. Reconfiguring appliances and removing a desk improved the function, flow, and storage in this space.
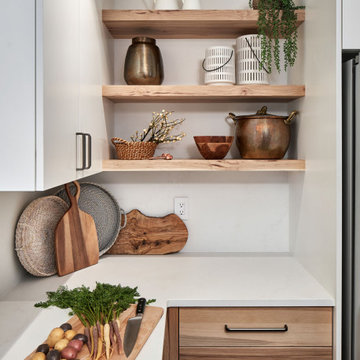
Hickory cabinets make a striking statement in this rustic contemporary U-shaped kitchen design, with white upper cabinets and a section of open shelving creating effective balance. Reconfiguring appliances and removing a desk improved the function, flow, and storage in this space.
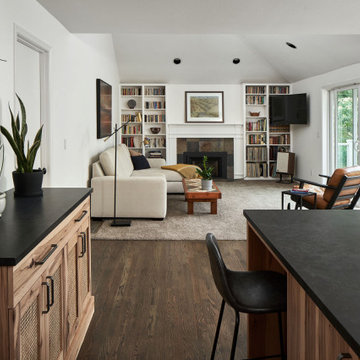
Hickory cabinets make a striking statement in this rustic contemporary U-shaped kitchen design, with white upper cabinets and a section of open shelving creating effective balance. Reconfiguring appliances and removing a desk improved the function, flow, and storage in this space.
キッチン (中間色木目調キャビネット、茶色いキッチンカウンター、マルチカラーのキッチンカウンター、クオーツストーンカウンター、濃色無垢フローリング) の写真
1