キッチン (中間色木目調キャビネット、黒いキッチンカウンター) の写真
絞り込み:
資材コスト
並び替え:今日の人気順
写真 1001〜1020 枚目(全 4,218 枚)
1/3
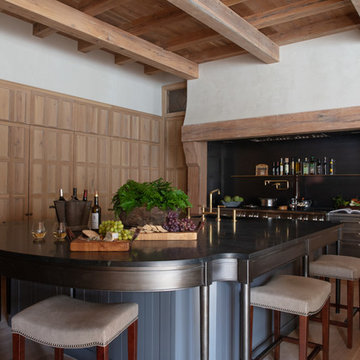
Concealed storage and refrigeration are an afterthought as the white oak wainscot panels bring forth the warmth and charm of a community eating and prep area. The vast island is made of custom steel with a wax finish and soapstone top. Easily store spices behind the concealed cabinets flanking the range. Thermadore appliances keep the cook in the kitchen, and the black and steel backsplash offers a brass shelf for cooking oils and spices. Flanking both sides of the range are panel doors that lead into the scullery and are topped off with leaded glass transoms.
Appliances: Thermadore
Plumbing fixtures: Kallista
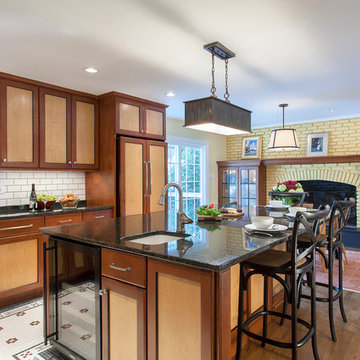
John Tsantes
ワシントンD.C.にある中くらいなトラディショナルスタイルのおしゃれなキッチン (エプロンフロントシンク、シェーカースタイル扉のキャビネット、御影石カウンター、白いキッチンパネル、サブウェイタイルのキッチンパネル、磁器タイルの床、マルチカラーの床、パネルと同色の調理設備、中間色木目調キャビネット、黒いキッチンカウンター、窓) の写真
ワシントンD.C.にある中くらいなトラディショナルスタイルのおしゃれなキッチン (エプロンフロントシンク、シェーカースタイル扉のキャビネット、御影石カウンター、白いキッチンパネル、サブウェイタイルのキッチンパネル、磁器タイルの床、マルチカラーの床、パネルと同色の調理設備、中間色木目調キャビネット、黒いキッチンカウンター、窓) の写真
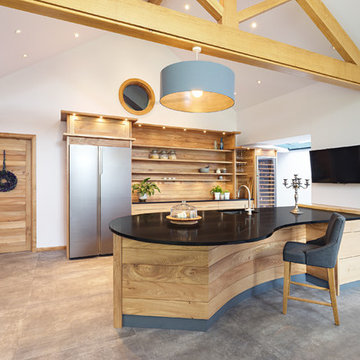
Nina Claridge photography
他の地域にある広いカントリー風のおしゃれなペニンシュラキッチン (アンダーカウンターシンク、グレーの床、黒いキッチンカウンター、オープンシェルフ、中間色木目調キャビネット、コンクリートの床、カラー調理設備、御影石カウンター、木材のキッチンパネル) の写真
他の地域にある広いカントリー風のおしゃれなペニンシュラキッチン (アンダーカウンターシンク、グレーの床、黒いキッチンカウンター、オープンシェルフ、中間色木目調キャビネット、コンクリートの床、カラー調理設備、御影石カウンター、木材のキッチンパネル) の写真
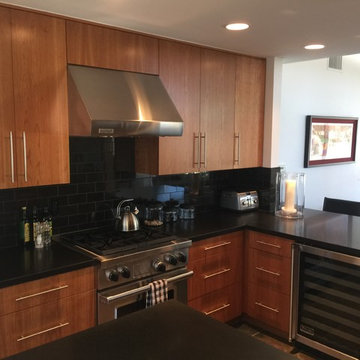
ロサンゼルスにあるお手頃価格の中くらいなモダンスタイルのおしゃれなキッチン (アンダーカウンターシンク、フラットパネル扉のキャビネット、中間色木目調キャビネット、人工大理石カウンター、黒いキッチンパネル、サブウェイタイルのキッチンパネル、シルバーの調理設備、スレートの床、黒いキッチンカウンター) の写真

ポートランドにある高級な中くらいなカントリー風のおしゃれなキッチン (エプロンフロントシンク、シェーカースタイル扉のキャビネット、中間色木目調キャビネット、御影石カウンター、白いキッチンパネル、セラミックタイルのキッチンパネル、シルバーの調理設備、スレートの床、マルチカラーの床、黒いキッチンカウンター) の写真
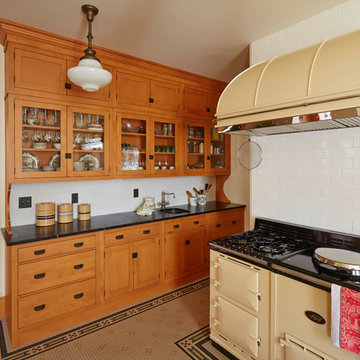
他の地域にあるラグジュアリーな巨大なミッドセンチュリースタイルのおしゃれなキッチン (エプロンフロントシンク、インセット扉のキャビネット、中間色木目調キャビネット、御影石カウンター、黒いキッチンパネル、セラミックタイルの床、マルチカラーの床、黒いキッチンカウンター) の写真
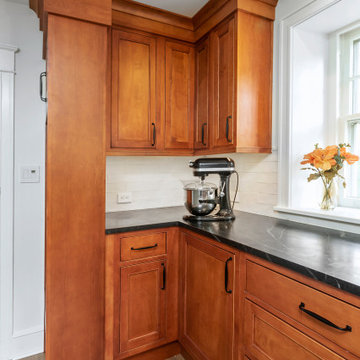
フィラデルフィアにあるお手頃価格の中くらいなトランジショナルスタイルのおしゃれなキッチン (アンダーカウンターシンク、インセット扉のキャビネット、中間色木目調キャビネット、ソープストーンカウンター、マルチカラーのキッチンパネル、磁器タイルのキッチンパネル、シルバーの調理設備、淡色無垢フローリング、茶色い床、黒いキッチンカウンター) の写真
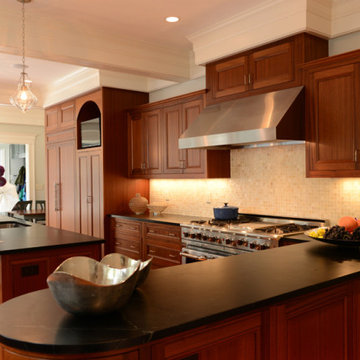
L-Shaped kitchen - 3 Pendant lights over island with seating for 4. Stainless steel appliances.
ボストンにある高級な中くらいなおしゃれなキッチン (アンダーカウンターシンク、レイズドパネル扉のキャビネット、中間色木目調キャビネット、人工大理石カウンター、ベージュキッチンパネル、モザイクタイルのキッチンパネル、シルバーの調理設備、無垢フローリング、オレンジの床、黒いキッチンカウンター) の写真
ボストンにある高級な中くらいなおしゃれなキッチン (アンダーカウンターシンク、レイズドパネル扉のキャビネット、中間色木目調キャビネット、人工大理石カウンター、ベージュキッチンパネル、モザイクタイルのキッチンパネル、シルバーの調理設備、無垢フローリング、オレンジの床、黒いキッチンカウンター) の写真
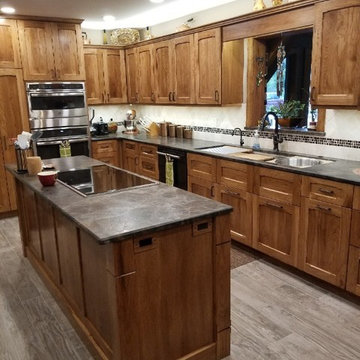
This kitchen remodel has a 5 foot Galley Workstation with a 36" induction cook top opposite it in the island.
他の地域にある高級な中くらいなトラディショナルスタイルのおしゃれなキッチン (アンダーカウンターシンク、フラットパネル扉のキャビネット、中間色木目調キャビネット、御影石カウンター、ベージュキッチンパネル、トラバーチンのキッチンパネル、シルバーの調理設備、磁器タイルの床、ベージュの床、黒いキッチンカウンター) の写真
他の地域にある高級な中くらいなトラディショナルスタイルのおしゃれなキッチン (アンダーカウンターシンク、フラットパネル扉のキャビネット、中間色木目調キャビネット、御影石カウンター、ベージュキッチンパネル、トラバーチンのキッチンパネル、シルバーの調理設備、磁器タイルの床、ベージュの床、黒いキッチンカウンター) の写真
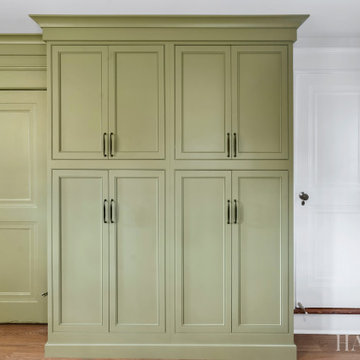
フィラデルフィアにあるお手頃価格の中くらいなトランジショナルスタイルのおしゃれなキッチン (アンダーカウンターシンク、インセット扉のキャビネット、中間色木目調キャビネット、ソープストーンカウンター、マルチカラーのキッチンパネル、磁器タイルのキッチンパネル、シルバーの調理設備、淡色無垢フローリング、茶色い床、黒いキッチンカウンター) の写真
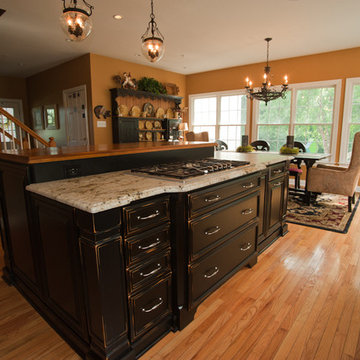
Gorgeous kitchen remodel in Exton, PA. Customer selected Fieldstone, Amaretto with light distress Island Cabinetry. Six piece crown molding . Colonial Gold granite in leathers finish on island. Jet-black granite perimeter counter top in leather finish. Solid maple secondary top on island. Hand finished crackle back splash subway tile. Blanco undermount sink. Grohe faucet. Custom cabinetry hardware. Recessed lighting accented with hammered glass globes over the island. USB charging ports.
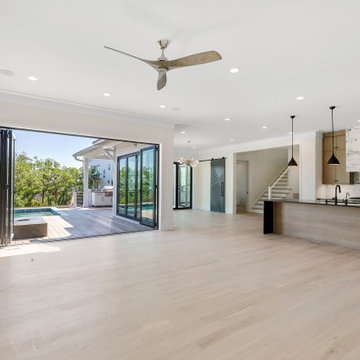
チャールストンにあるモダンスタイルのおしゃれなキッチン (中間色木目調キャビネット、マルチカラーのキッチンパネル、大理石のキッチンパネル、パネルと同色の調理設備、黒いキッチンカウンター) の写真
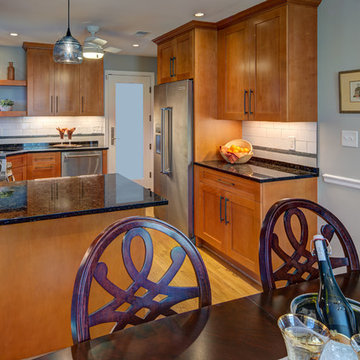
Stu Estler
ワシントンD.C.にあるお手頃価格の中くらいなトランジショナルスタイルのおしゃれなキッチン (アンダーカウンターシンク、シェーカースタイル扉のキャビネット、中間色木目調キャビネット、クオーツストーンカウンター、白いキッチンパネル、磁器タイルのキッチンパネル、シルバーの調理設備、淡色無垢フローリング、茶色い床、黒いキッチンカウンター) の写真
ワシントンD.C.にあるお手頃価格の中くらいなトランジショナルスタイルのおしゃれなキッチン (アンダーカウンターシンク、シェーカースタイル扉のキャビネット、中間色木目調キャビネット、クオーツストーンカウンター、白いキッチンパネル、磁器タイルのキッチンパネル、シルバーの調理設備、淡色無垢フローリング、茶色い床、黒いキッチンカウンター) の写真
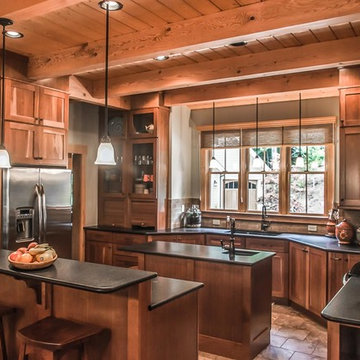
This one-story post-and-beam constructed home features rustic wood accents throughout, two kitchen islands, an elevator, a fireplace in the bedroom, a walk-out basement the includes a large game room, office, family living area, and more. Out back are expansive multiple decks, a screened porch, and a full outdoor kitchen with fireplace on the lower level. Plenty of parking, with both an attached, 3-car garage and a separate 2-car garage with additional carport. The clients wanted to keep the mountain feel, and had us install a large water feature in front, opposite the front entry.
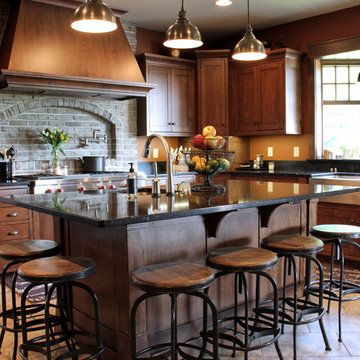
他の地域にあるラグジュアリーな広いトラディショナルスタイルのおしゃれなキッチン (エプロンフロントシンク、落し込みパネル扉のキャビネット、中間色木目調キャビネット、クオーツストーンカウンター、シルバーの調理設備、磁器タイルの床、レンガのキッチンパネル、黒いキッチンカウンター) の写真
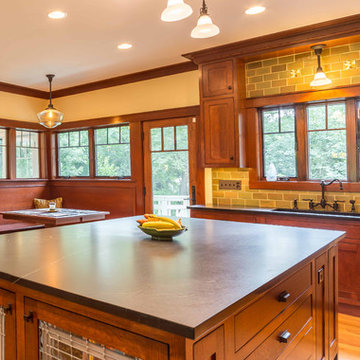
The open concept Great Room includes the Kitchen, Breakfast, Dining, and Living spaces. The dining room is visually and physically separated by built-in shelves and a coffered ceiling. Windows and french doors open from this space into the adjacent Sunroom. The wood cabinets and trim detail present throughout the rest of the home are highlighted here, brightened by the many windows, with views to the lush back yard. The large island features a pull-out marble prep table for baking, and the counter is home to the grocery pass-through to the Mudroom / Butler's Pantry.
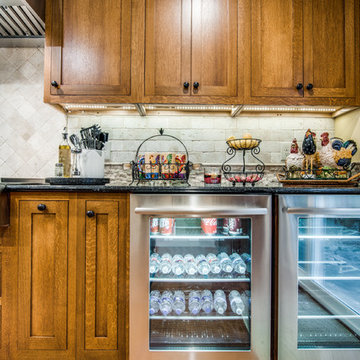
オースティンにある広いトラディショナルスタイルのおしゃれなキッチン (エプロンフロントシンク、シェーカースタイル扉のキャビネット、中間色木目調キャビネット、御影石カウンター、ベージュキッチンパネル、セラミックタイルのキッチンパネル、シルバーの調理設備、淡色無垢フローリング、茶色い床、黒いキッチンカウンター) の写真
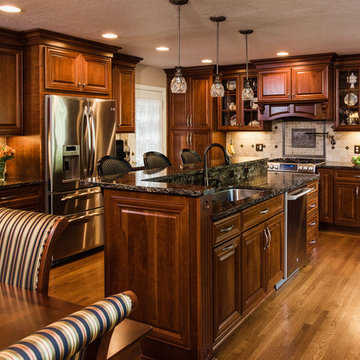
This space was a large dining room which we converted into an eat in kitchen with an island. The original kitchen, which was a smaller room, was converted into a large laundry/mud room.
photos by Kevin Mercer
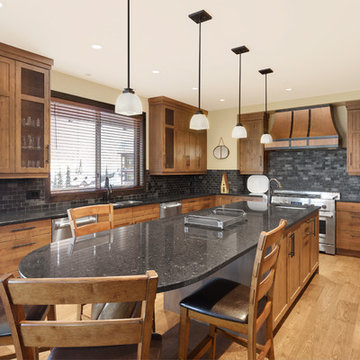
A big rustic kitchen with room for everyone. Perfect for entertaining, family can gather around the island and sit to visit. Distressed alder cabinets and a custom copper hood fan complete the space.
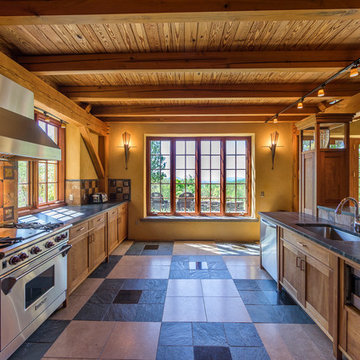
他の地域にある高級な中くらいなラスティックスタイルのおしゃれなキッチン (アンダーカウンターシンク、シルバーの調理設備、フラットパネル扉のキャビネット、中間色木目調キャビネット、ソープストーンカウンター、マルチカラーのキッチンパネル、スレートのキッチンパネル、スレートの床、マルチカラーの床、黒いキッチンカウンター) の写真
キッチン (中間色木目調キャビネット、黒いキッチンカウンター) の写真
51