巨大なキッチン (中間色木目調キャビネット、黒いキッチンカウンター、御影石カウンター) の写真
絞り込み:
資材コスト
並び替え:今日の人気順
写真 1〜20 枚目(全 45 枚)
1/5

Designed by Paula Truchon of Reico Kitchen & Bath in Frederick, MD in collaboration with Faber Custom Builders, this Rustic inspired kitchen design features Greenfield Cabinetry in the Augusta door style in 2 finishes. The perimeter kitchen cabinets feature Knotty Alder with the Federal finish. The island cabinets feature a paintable Cityscape finish. Kitchen countertops are granite in the color Steel Gray with a leathered finish. The kitchen tile backsplash features Unicom Starker Natural Slate Multi-color in 12x12 sheets. Photos courtesy of BTW Images LLC.

他の地域にあるラグジュアリーな巨大なミッドセンチュリースタイルのおしゃれなキッチン (エプロンフロントシンク、インセット扉のキャビネット、中間色木目調キャビネット、御影石カウンター、黒いキッチンパネル、セラミックタイルの床、マルチカラーの床、黒いキッチンカウンター) の写真

The main kitchen in this luxury home in Encinitas CA features a butler's pantry, coffee station, large island and upgraded appliances.
サンディエゴにある高級な巨大なトランジショナルスタイルのおしゃれなアイランドキッチン (ダブルシンク、中間色木目調キャビネット、御影石カウンター、黒いキッチンパネル、御影石のキッチンパネル、シルバーの調理設備、無垢フローリング、茶色い床、黒いキッチンカウンター) の写真
サンディエゴにある高級な巨大なトランジショナルスタイルのおしゃれなアイランドキッチン (ダブルシンク、中間色木目調キャビネット、御影石カウンター、黒いキッチンパネル、御影石のキッチンパネル、シルバーの調理設備、無垢フローリング、茶色い床、黒いキッチンカウンター) の写真
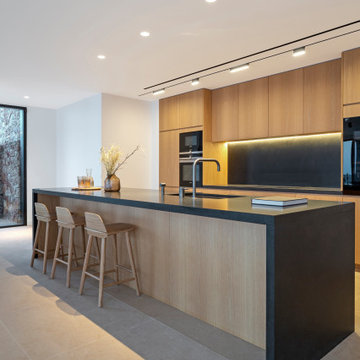
高級な巨大なコンテンポラリースタイルのおしゃれなキッチン (御影石カウンター、黒いキッチンパネル、シルバーの調理設備、大理石の床、ベージュの床、黒いキッチンカウンター、アンダーカウンターシンク、フラットパネル扉のキャビネット、中間色木目調キャビネット) の写真

A new fascia wall in front of the existing windows is built, housing the authentic 1920 portholes, salvaged from a ship. The windows preclude the unsightly outside street view while permitting light to stream through. It also evokes a sense of mystery as to suggest perhaps some unknown reality lying beyond. The gears faucet is unique and mirrors the industrial and streamline metaphors of the time. In addition, a brass rail is used as a curtain rod, with Greek key gimp used as ties to hold the curtains up above the top of the windows.
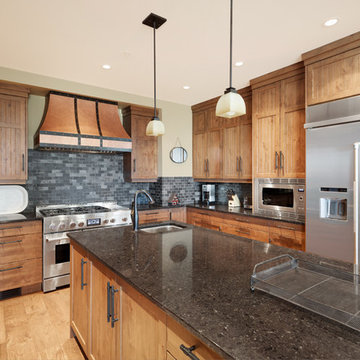
A big rustic kitchen with room for everyone. Perfect for entertaining, family can gather around the island and sit to visit. Distressed alder cabinets and a custom copper hood fan complete the space.

ダラスにある高級な巨大なコンテンポラリースタイルのおしゃれなキッチン (シングルシンク、フラットパネル扉のキャビネット、中間色木目調キャビネット、御影石カウンター、グレーのキッチンパネル、ライムストーンのキッチンパネル、パネルと同色の調理設備、濃色無垢フローリング、グレーの床、黒いキッチンカウンター) の写真
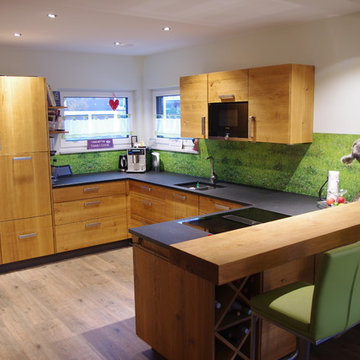
Küche in Eiche massiv mit gebürsteter Oberfläche, bedruckte Glasrückwand mit Kuh & Wiese.
ニュルンベルクにある巨大なコンテンポラリースタイルのおしゃれなキッチン (アンダーカウンターシンク、フラットパネル扉のキャビネット、中間色木目調キャビネット、御影石カウンター、緑のキッチンパネル、ガラス板のキッチンパネル、黒い調理設備、ラミネートの床、黒いキッチンカウンター) の写真
ニュルンベルクにある巨大なコンテンポラリースタイルのおしゃれなキッチン (アンダーカウンターシンク、フラットパネル扉のキャビネット、中間色木目調キャビネット、御影石カウンター、緑のキッチンパネル、ガラス板のキッチンパネル、黒い調理設備、ラミネートの床、黒いキッチンカウンター) の写真
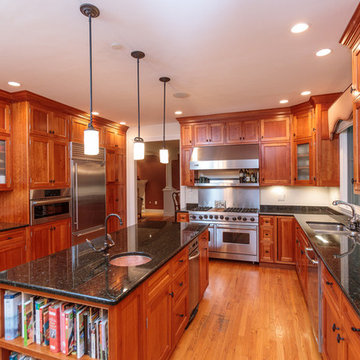
http://8pheasantrun.com
Welcome to this sought after North Wayland colonial located at the end of a cul-de-sac lined with beautiful trees. The front door opens to a grand foyer with gleaming hardwood floors throughout and attention to detail around every corner. The formal living room leads into the dining room which has access to the spectacular chef's kitchen. The large eat-in breakfast area has french doors overlooking the picturesque backyard. The open floor plan features a majestic family room with a cathedral ceiling and an impressive stone fireplace. The back staircase is architecturally handsome and conveniently located off of the kitchen and family room giving access to the bedrooms upstairs. The master bedroom is not to be missed with a stunning en suite master bath equipped with a double vanity sink, wine chiller and a large walk in closet. The additional spacious bedrooms all feature en-suite baths. The finished basement includes potential wine cellar, a large play room and an exercise room.
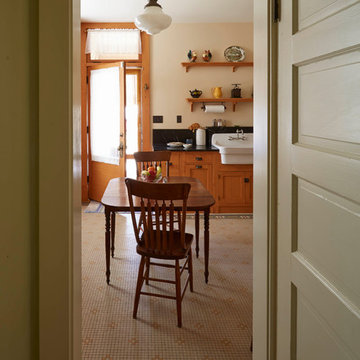
他の地域にあるラグジュアリーな巨大なミッドセンチュリースタイルのおしゃれなキッチン (エプロンフロントシンク、インセット扉のキャビネット、中間色木目調キャビネット、御影石カウンター、黒いキッチンパネル、セラミックタイルの床、マルチカラーの床、黒いキッチンカウンター) の写真
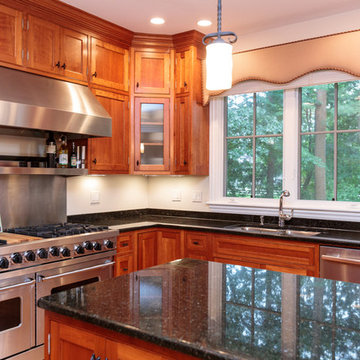
http://8pheasantrun.com
Welcome to this sought after North Wayland colonial located at the end of a cul-de-sac lined with beautiful trees. The front door opens to a grand foyer with gleaming hardwood floors throughout and attention to detail around every corner. The formal living room leads into the dining room which has access to the spectacular chef's kitchen. The large eat-in breakfast area has french doors overlooking the picturesque backyard. The open floor plan features a majestic family room with a cathedral ceiling and an impressive stone fireplace. The back staircase is architecturally handsome and conveniently located off of the kitchen and family room giving access to the bedrooms upstairs. The master bedroom is not to be missed with a stunning en suite master bath equipped with a double vanity sink, wine chiller and a large walk in closet. The additional spacious bedrooms all feature en-suite baths. The finished basement includes potential wine cellar, a large play room and an exercise room.
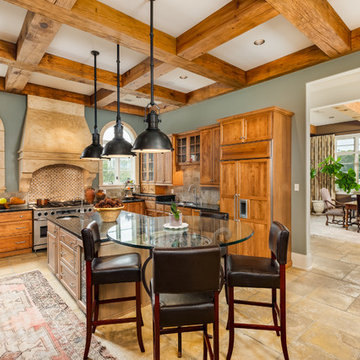
Jeff Graham
ナッシュビルにあるラグジュアリーな巨大なおしゃれなキッチン (シェーカースタイル扉のキャビネット、中間色木目調キャビネット、御影石カウンター、ベージュキッチンパネル、トラバーチンのキッチンパネル、パネルと同色の調理設備、トラバーチンの床、ベージュの床、黒いキッチンカウンター) の写真
ナッシュビルにあるラグジュアリーな巨大なおしゃれなキッチン (シェーカースタイル扉のキャビネット、中間色木目調キャビネット、御影石カウンター、ベージュキッチンパネル、トラバーチンのキッチンパネル、パネルと同色の調理設備、トラバーチンの床、ベージュの床、黒いキッチンカウンター) の写真
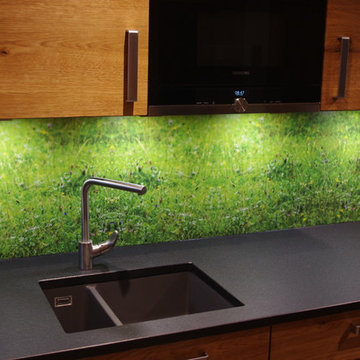
10cm starker massiver Tresen, grüne Hocker, Granitarbeitsplatte, flächenbündiges Kochfeld, Unterbauspülbecken.
ニュルンベルクにあるお手頃価格の巨大なコンテンポラリースタイルのおしゃれなキッチン (アンダーカウンターシンク、フラットパネル扉のキャビネット、中間色木目調キャビネット、御影石カウンター、緑のキッチンパネル、ガラス板のキッチンパネル、黒い調理設備、ラミネートの床、黒いキッチンカウンター) の写真
ニュルンベルクにあるお手頃価格の巨大なコンテンポラリースタイルのおしゃれなキッチン (アンダーカウンターシンク、フラットパネル扉のキャビネット、中間色木目調キャビネット、御影石カウンター、緑のキッチンパネル、ガラス板のキッチンパネル、黒い調理設備、ラミネートの床、黒いキッチンカウンター) の写真
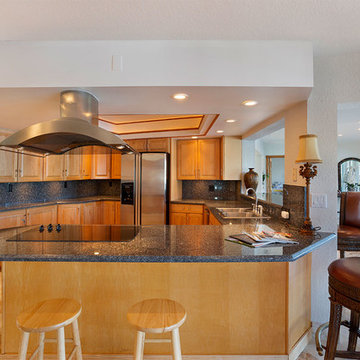
Kitchen
マイアミにあるラグジュアリーな巨大なエクレクティックスタイルのおしゃれなキッチン (ドロップインシンク、レイズドパネル扉のキャビネット、中間色木目調キャビネット、御影石カウンター、黒いキッチンパネル、大理石のキッチンパネル、シルバーの調理設備、大理石の床、アイランドなし、マルチカラーの床、黒いキッチンカウンター) の写真
マイアミにあるラグジュアリーな巨大なエクレクティックスタイルのおしゃれなキッチン (ドロップインシンク、レイズドパネル扉のキャビネット、中間色木目調キャビネット、御影石カウンター、黒いキッチンパネル、大理石のキッチンパネル、シルバーの調理設備、大理石の床、アイランドなし、マルチカラーの床、黒いキッチンカウンター) の写真
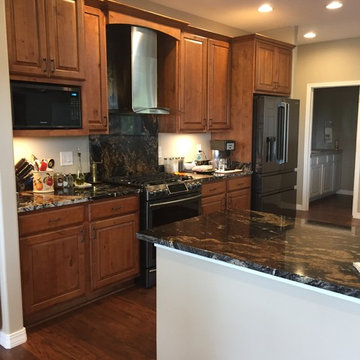
デンバーにあるラグジュアリーな巨大なラスティックスタイルのおしゃれなキッチン (アンダーカウンターシンク、レイズドパネル扉のキャビネット、中間色木目調キャビネット、御影石カウンター、シルバーの調理設備、ラミネートの床、茶色い床、黒いキッチンカウンター) の写真
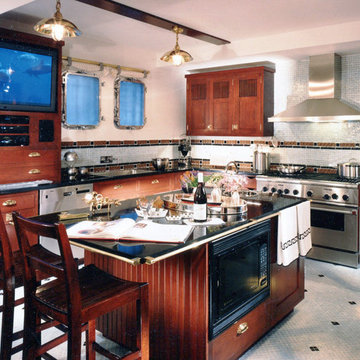
A consistent use of materials, the architectural arrangement of distinct yet cantos space, undercurrent motifs, prominent 1920's moderne detailing all contribute to a well organized flowing kitchen space. In its use of materials and motif, the kitchen evokes that of first class passage on an ocean liner. The dark cherry wood cabinets emulate a richness found on yachts and cruise ships. The slatted wood detail of the upper cabinets add to its nautical feel.
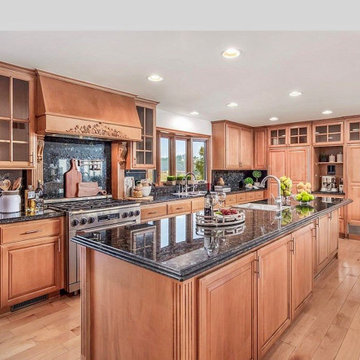
The main kitchen in this luxury home in Encinitas CA features a butler's pantry, coffee station, large island and upgraded appliances.
サンディエゴにある高級な巨大なトランジショナルスタイルのおしゃれなアイランドキッチン (ダブルシンク、中間色木目調キャビネット、御影石カウンター、黒いキッチンパネル、御影石のキッチンパネル、シルバーの調理設備、無垢フローリング、茶色い床、黒いキッチンカウンター) の写真
サンディエゴにある高級な巨大なトランジショナルスタイルのおしゃれなアイランドキッチン (ダブルシンク、中間色木目調キャビネット、御影石カウンター、黒いキッチンパネル、御影石のキッチンパネル、シルバーの調理設備、無垢フローリング、茶色い床、黒いキッチンカウンター) の写真
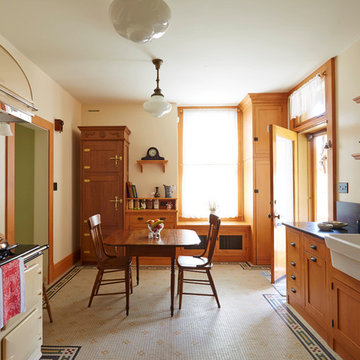
他の地域にあるラグジュアリーな巨大なミッドセンチュリースタイルのおしゃれなキッチン (エプロンフロントシンク、インセット扉のキャビネット、中間色木目調キャビネット、御影石カウンター、黒いキッチンパネル、セラミックタイルの床、マルチカラーの床、黒いキッチンカウンター) の写真
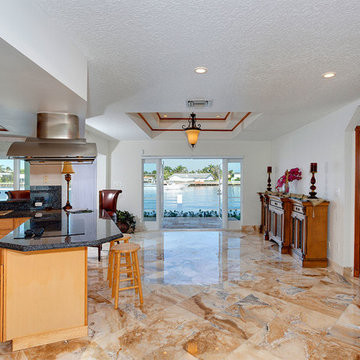
Kitchen
マイアミにあるラグジュアリーな巨大なエクレクティックスタイルのおしゃれなキッチン (ドロップインシンク、レイズドパネル扉のキャビネット、中間色木目調キャビネット、御影石カウンター、黒いキッチンパネル、大理石のキッチンパネル、シルバーの調理設備、大理石の床、アイランドなし、マルチカラーの床、黒いキッチンカウンター) の写真
マイアミにあるラグジュアリーな巨大なエクレクティックスタイルのおしゃれなキッチン (ドロップインシンク、レイズドパネル扉のキャビネット、中間色木目調キャビネット、御影石カウンター、黒いキッチンパネル、大理石のキッチンパネル、シルバーの調理設備、大理石の床、アイランドなし、マルチカラーの床、黒いキッチンカウンター) の写真
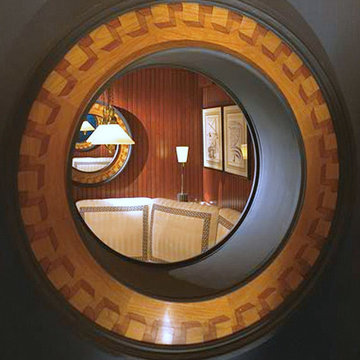
A series of porthole openings are created, starting in the bar area and following through to the dining area, to evoke an open airy feeling that is both functional and metaphoric in reflecting back on the real portholes it mirrors.
巨大なキッチン (中間色木目調キャビネット、黒いキッチンカウンター、御影石カウンター) の写真
1