キッチン (中間色木目調キャビネット、黒いキッチンカウンター、マルチカラーのキッチンカウンター、ラミネートの床) の写真
絞り込み:
資材コスト
並び替え:今日の人気順
写真 1〜20 枚目(全 221 枚)
1/5

The remodel took traffic flow and appliance placement into consideration. The refrigerator was relocated to an area closer to the sink and out of the flow of traffic. Recessed lighting and under-cabinet lighting now flood the kitchen with warm light. The closet pantry and a half wall between the family room and kitchen were removed and a peninsular with seating area was added to provide a large work surface, storage on both sides and shelving with baskets to store homework, craft items and books. Opening this area up provided a welcoming spot for friends and family to gather when entertaining. The microwave was placed at a height that was safe and convenient for the whole family. Cabinets taken to the ceiling, large drawers, pantry roll-outs and a corner lazy susan have helped make this kitchen a pleasure to gather as a family.

DIY Kitchen Splash project is fun and interesting. Client wanted to update their galley-style kitchen and chose to update with new countertops and backsplash. Furthermore, the choice of new granite with greys, blacks, and hints of green tones exquisitely marbled throughout the countertop is stunning. In addition, the client needed backsplash to enhance the colors in their granite. Working with a French Creek Kitchen Designer they found the right sample. Similarly, this glass and stone mix pulled together the tones from the granite and beautifully enhances their oak cabinets. Clients to do it yourself install their kitchen backsplash and successfully they did. Wow!
Kitchen Backsplash and countertops complete in Client Project Kitchen Update ~ Thank you for sharing!
Looking to do a DIY Kitchen Splash project shop our extensive affordable selection of mosaics and tile kitchen backsplashes. In effect choose from various glass, stone, encaustic, marble and other natural stone mosaics and tiles. No matter your style or color we have you covered.
When planning a kitchen renovation, start with a kitchen designer to assist in organizing, planning, and choosing the right cabinets, countertops, kitchen backsplash, tile, flooring and so much more. We have streamlined kitchen planning and design by consolidating the design process with material selection all in one place. Our designer will work with you to develop a kitchen design.
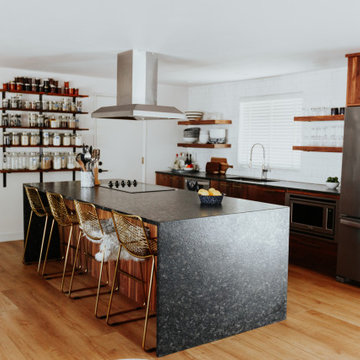
ポートランドにあるお手頃価格の中くらいなモダンスタイルのおしゃれなキッチン (フラットパネル扉のキャビネット、中間色木目調キャビネット、御影石カウンター、白いキッチンパネル、セラミックタイルのキッチンパネル、黒いキッチンカウンター、アンダーカウンターシンク、シルバーの調理設備、ラミネートの床、茶色い床) の写真

The kitchen was made by "Leinster Kitchens" in a natural oak finish. The kickboard is dark to contrast with the flooring. The worktop from " Granite tops" provides a strong, sturdy presence and works really well with the dark colour in adjoining sitting room.
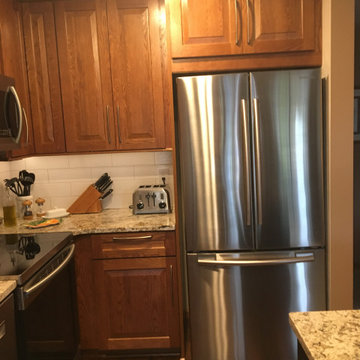
Our client wanted a new kitchen that blended with her existing door and trim. We went with a traditional shape
ミネアポリスにある高級な小さなトラディショナルスタイルのおしゃれなキッチン (アンダーカウンターシンク、レイズドパネル扉のキャビネット、中間色木目調キャビネット、御影石カウンター、白いキッチンパネル、セラミックタイルのキッチンパネル、シルバーの調理設備、ラミネートの床、マルチカラーのキッチンカウンター) の写真
ミネアポリスにある高級な小さなトラディショナルスタイルのおしゃれなキッチン (アンダーカウンターシンク、レイズドパネル扉のキャビネット、中間色木目調キャビネット、御影石カウンター、白いキッチンパネル、セラミックタイルのキッチンパネル、シルバーの調理設備、ラミネートの床、マルチカラーのキッチンカウンター) の写真
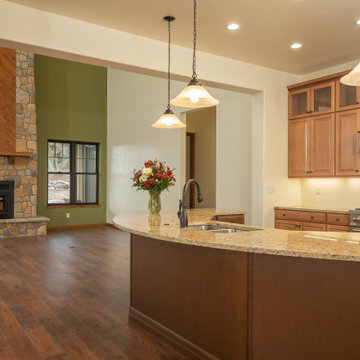
Open kitchen for a chef. Plenty of counter top space on a Santa Cecilia granite slab. Open glass cabinets to display your cherished possessions. Timberlake Cabinets features two tones, Maple Mocha and Maple Truffle.
The kitchen opens into the living room with Knotty Alder sills and trim. A wood burning fireplace surrounded in Glacier Valley Fieldstone by Boral ProStone. Mannington flooring in Restoration Chestnut Hill.
Photos by Robbie Arnold Media, Grand Junction, CO
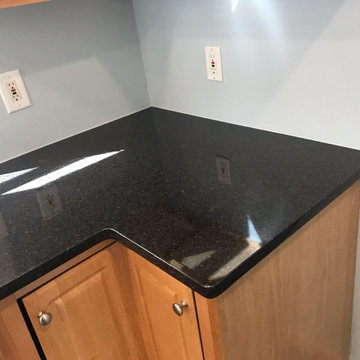
Black Pearl granite, eased edge, single basin, stainless steel, undermount sink.
他の地域にあるお手頃価格の中くらいなおしゃれなキッチン (シングルシンク、レイズドパネル扉のキャビネット、中間色木目調キャビネット、御影石カウンター、シルバーの調理設備、ラミネートの床、アイランドなし、黒いキッチンカウンター) の写真
他の地域にあるお手頃価格の中くらいなおしゃれなキッチン (シングルシンク、レイズドパネル扉のキャビネット、中間色木目調キャビネット、御影石カウンター、シルバーの調理設備、ラミネートの床、アイランドなし、黒いキッチンカウンター) の写真
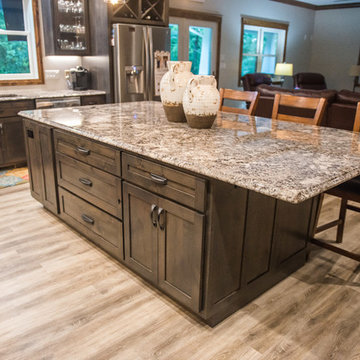
The light flooring contrasts the rich, warm stain of the cabinetry. An overhang of granite allows for seating on the end of the island as well.
Mandi B Photography

Pantry
他の地域にある高級な広いエクレクティックスタイルのおしゃれなキッチン (アンダーカウンターシンク、フラットパネル扉のキャビネット、中間色木目調キャビネット、珪岩カウンター、マルチカラーのキッチンパネル、モザイクタイルのキッチンパネル、パネルと同色の調理設備、ラミネートの床、グレーの床、マルチカラーのキッチンカウンター) の写真
他の地域にある高級な広いエクレクティックスタイルのおしゃれなキッチン (アンダーカウンターシンク、フラットパネル扉のキャビネット、中間色木目調キャビネット、珪岩カウンター、マルチカラーのキッチンパネル、モザイクタイルのキッチンパネル、パネルと同色の調理設備、ラミネートの床、グレーの床、マルチカラーのキッチンカウンター) の写真
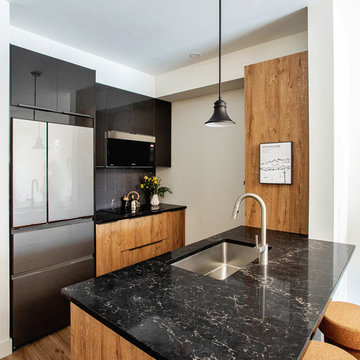
Luxury condo kitchens well-equipped and designed for optimal function and flow in these stunning suites at the base of world-renowned Blue Mountain Ski Resort in Collingwood, Ontario. Photography by Nat Caron.
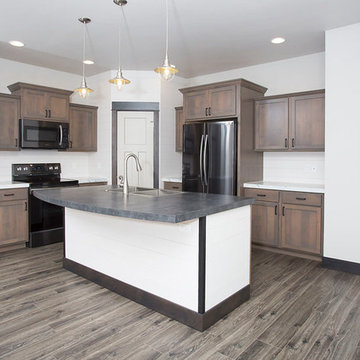
Open Kitchen with Island: Shiplap trim accents
他の地域にある高級な中くらいなトラディショナルスタイルのおしゃれなキッチン (ダブルシンク、フラットパネル扉のキャビネット、中間色木目調キャビネット、ラミネートカウンター、白いキッチンパネル、木材のキッチンパネル、シルバーの調理設備、ラミネートの床、マルチカラーの床、マルチカラーのキッチンカウンター) の写真
他の地域にある高級な中くらいなトラディショナルスタイルのおしゃれなキッチン (ダブルシンク、フラットパネル扉のキャビネット、中間色木目調キャビネット、ラミネートカウンター、白いキッチンパネル、木材のキッチンパネル、シルバーの調理設備、ラミネートの床、マルチカラーの床、マルチカラーのキッチンカウンター) の写真
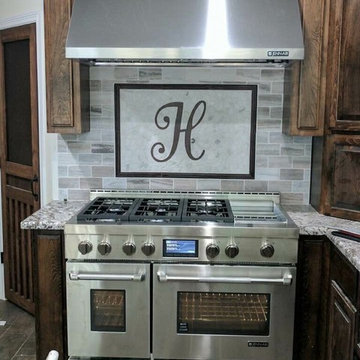
オースティンにあるトランジショナルスタイルのおしゃれなキッチン (レイズドパネル扉のキャビネット、中間色木目調キャビネット、御影石カウンター、マルチカラーのキッチンパネル、サブウェイタイルのキッチンパネル、シルバーの調理設備、ラミネートの床、茶色い床、マルチカラーのキッチンカウンター) の写真
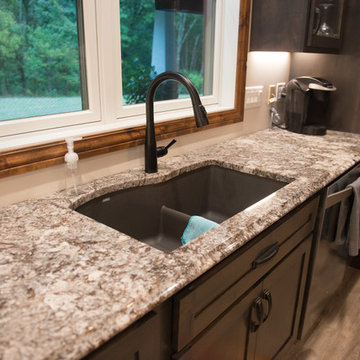
Stunning Blanco sink in Cinder creates a beautiful flow to the counter top.
Mandi B Photography
他の地域にある高級な広いおしゃれなキッチン (アンダーカウンターシンク、シェーカースタイル扉のキャビネット、中間色木目調キャビネット、御影石カウンター、シルバーの調理設備、ラミネートの床、マルチカラーのキッチンカウンター) の写真
他の地域にある高級な広いおしゃれなキッチン (アンダーカウンターシンク、シェーカースタイル扉のキャビネット、中間色木目調キャビネット、御影石カウンター、シルバーの調理設備、ラミネートの床、マルチカラーのキッチンカウンター) の写真
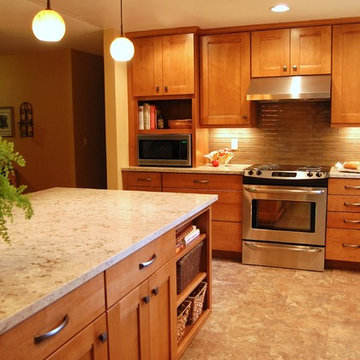
The remodel took traffic flow and appliance placement into consideration. The refrigerator was relocated to an area closer to the sink and out of the flow of traffic. Recessed lighting and under-cabinet lighting now flood the kitchen with warm light. The closet pantry and a half wall between the family room and kitchen were removed and a peninsular with seating area was added to provide a large work surface, storage on both sides and shelving with baskets to store homework, craft items and books. Opening this area up provided a welcoming spot for friends and family to gather when entertaining. The microwave was placed at a height that was safe and convenient for the whole family. Cabinets taken to the ceiling, large drawers, pantry roll-outs and a corner lazy susan have helped make this kitchen a pleasure to gather as a family.
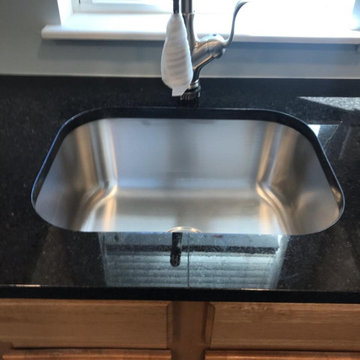
Black Pearl granite, eased edge, single basin, stainless steel, undermount sink.
他の地域にあるお手頃価格の中くらいなおしゃれなキッチン (シングルシンク、レイズドパネル扉のキャビネット、中間色木目調キャビネット、御影石カウンター、シルバーの調理設備、アイランドなし、黒いキッチンカウンター、ラミネートの床) の写真
他の地域にあるお手頃価格の中くらいなおしゃれなキッチン (シングルシンク、レイズドパネル扉のキャビネット、中間色木目調キャビネット、御影石カウンター、シルバーの調理設備、アイランドなし、黒いキッチンカウンター、ラミネートの床) の写真
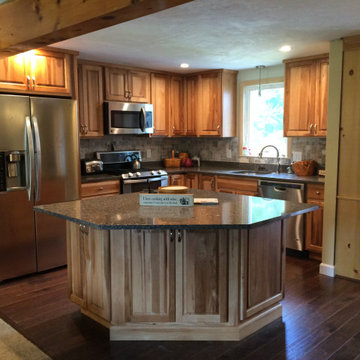
ボストンにある低価格の中くらいなラスティックスタイルのおしゃれなキッチン (アンダーカウンターシンク、レイズドパネル扉のキャビネット、中間色木目調キャビネット、クオーツストーンカウンター、マルチカラーのキッチンパネル、シルバーの調理設備、ラミネートの床、茶色い床、マルチカラーのキッチンカウンター) の写真
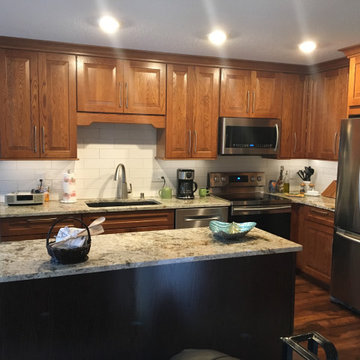
Our client wanted a new kitchen that blended with her existing door and trim. We went with a traditional shape
ミネアポリスにある高級な小さなトラディショナルスタイルのおしゃれなキッチン (アンダーカウンターシンク、レイズドパネル扉のキャビネット、中間色木目調キャビネット、御影石カウンター、白いキッチンパネル、セラミックタイルのキッチンパネル、シルバーの調理設備、ラミネートの床、マルチカラーのキッチンカウンター) の写真
ミネアポリスにある高級な小さなトラディショナルスタイルのおしゃれなキッチン (アンダーカウンターシンク、レイズドパネル扉のキャビネット、中間色木目調キャビネット、御影石カウンター、白いキッチンパネル、セラミックタイルのキッチンパネル、シルバーの調理設備、ラミネートの床、マルチカラーのキッチンカウンター) の写真
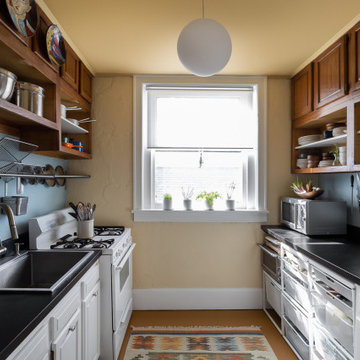
• Eclectic galley kitchen
• Open wall storage
• Blue grasscloth wall covering
• Pot + pan lid storage
• Hanging Storage - Ikea
• Ledge Sink: Ruvati
• Pull-down Faucet: Kraus
• White globe pendant light
• Vintage flatweave carpet
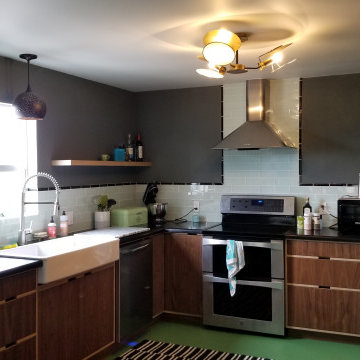
Custom Ikea kochen design and layout
シアトルにあるお手頃価格の中くらいなコンテンポラリースタイルのおしゃれなダイニングキッチン (エプロンフロントシンク、フラットパネル扉のキャビネット、中間色木目調キャビネット、クオーツストーンカウンター、緑のキッチンパネル、サブウェイタイルのキッチンパネル、黒い調理設備、ラミネートの床、グレーの床、黒いキッチンカウンター) の写真
シアトルにあるお手頃価格の中くらいなコンテンポラリースタイルのおしゃれなダイニングキッチン (エプロンフロントシンク、フラットパネル扉のキャビネット、中間色木目調キャビネット、クオーツストーンカウンター、緑のキッチンパネル、サブウェイタイルのキッチンパネル、黒い調理設備、ラミネートの床、グレーの床、黒いキッチンカウンター) の写真
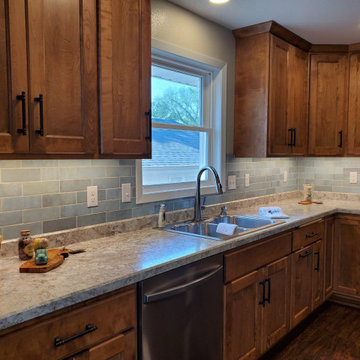
Removed a wall and opened up an entry wider to the kitchen from hallway. Gutted old kitchen and installed new custom cabinetry with laminate counter tops. New stainless steel appliances, double bowl stainless steel sink with arctic stainless pull out faucet with matching soap dispenser. Bronze hardware was installed for the cabinetry as well as under cabinet lighting, Installed a new Vector vinyl double hung window. Artisan Equart 3" x 8" Glass tile backsplash - Color: Aqua. Huchenson 5" x 47" plank Laminate flooring - Color: Havana Hickory.
キッチン (中間色木目調キャビネット、黒いキッチンカウンター、マルチカラーのキッチンカウンター、ラミネートの床) の写真
1