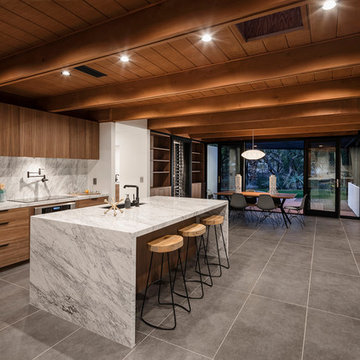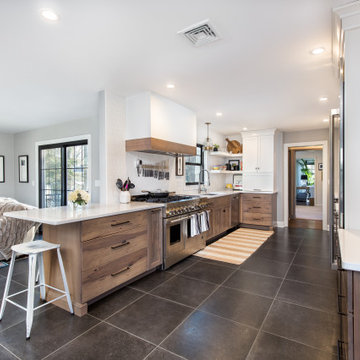キッチン (中間色木目調キャビネット、ベージュのキッチンカウンター、白いキッチンカウンター、グレーの床) の写真
絞り込み:
資材コスト
並び替え:今日の人気順
写真 1〜20 枚目(全 2,744 枚)
1/5

Mid Century Kitchen
ロサンゼルスにあるお手頃価格の中くらいなミッドセンチュリースタイルのおしゃれなキッチン (アンダーカウンターシンク、フラットパネル扉のキャビネット、中間色木目調キャビネット、クオーツストーンカウンター、白いキッチンパネル、磁器タイルのキッチンパネル、シルバーの調理設備、磁器タイルの床、白いキッチンカウンター、アイランドなし、グレーの床) の写真
ロサンゼルスにあるお手頃価格の中くらいなミッドセンチュリースタイルのおしゃれなキッチン (アンダーカウンターシンク、フラットパネル扉のキャビネット、中間色木目調キャビネット、クオーツストーンカウンター、白いキッチンパネル、磁器タイルのキッチンパネル、シルバーの調理設備、磁器タイルの床、白いキッチンカウンター、アイランドなし、グレーの床) の写真

フェニックスにある広いモダンスタイルのおしゃれなアイランドキッチン (アンダーカウンターシンク、フラットパネル扉のキャビネット、中間色木目調キャビネット、大理石カウンター、白いキッチンパネル、石スラブのキッチンパネル、パネルと同色の調理設備、グレーの床、白いキッチンカウンター) の写真

Photo: Lisa Petrole
サンフランシスコにあるラグジュアリーな巨大なコンテンポラリースタイルのおしゃれなキッチン (アンダーカウンターシンク、フラットパネル扉のキャビネット、クオーツストーンカウンター、青いキッチンパネル、セラミックタイルのキッチンパネル、磁器タイルの床、グレーの床、中間色木目調キャビネット、パネルと同色の調理設備、白いキッチンカウンター) の写真
サンフランシスコにあるラグジュアリーな巨大なコンテンポラリースタイルのおしゃれなキッチン (アンダーカウンターシンク、フラットパネル扉のキャビネット、クオーツストーンカウンター、青いキッチンパネル、セラミックタイルのキッチンパネル、磁器タイルの床、グレーの床、中間色木目調キャビネット、パネルと同色の調理設備、白いキッチンカウンター) の写真

他の地域にある中くらいなコンテンポラリースタイルのおしゃれなキッチン (青いキッチンパネル、アンダーカウンターシンク、フラットパネル扉のキャビネット、中間色木目調キャビネット、人工大理石カウンター、セラミックタイルのキッチンパネル、シルバーの調理設備、大理石の床、グレーの床、白いキッチンカウンター) の写真

Mid-century modern kitchen in Medford, MA, with cherry cabinetry, a small workstation island, quartz countertops, paneled dishwasher, and a custom tile backsplash in shades of blue. We reused the client's vintage blue glass light fixture. Double wall oven, and under counter beverage refrigerator. Project also includes a mudroom and powder room.

View of the beautifully detailed timber clad kitchen, looking onto the dining area beyond. The timber finned wall, curves to help the flow of the space and conceals a guest bathroom along with additional storage space.

マラガにあるコンテンポラリースタイルのおしゃれなキッチン (フラットパネル扉のキャビネット、中間色木目調キャビネット、ベージュキッチンパネル、石スラブのキッチンパネル、グレーの床、ベージュのキッチンカウンター) の写真

Set within an airy contemporary extension to a lovely Georgian home, the Siatama Kitchen is our most ambitious project to date. The client, a master cook who taught English in Siatama, Japan, wanted a space that spliced together her love of Japanese detailing with a sophisticated Scandinavian approach to wood.
At the centre of the deisgn is a large island, made in solid british elm, and topped with a set of lined drawers for utensils, cutlery and chefs knifes. The 4-post legs of the island conform to the 寸 (pronounced ‘sun’), an ancient Japanese measurement equal to 3cm. An undulating chevron detail articulates the lower drawers in the island, and an open-framed end, with wood worktop, provides a space for casual dining and homework.
A full height pantry, with sliding doors with diagonally-wired glass, and an integrated american-style fridge freezer, give acres of storage space and allow for clutter to be shut away. A plant shelf above the pantry brings the space to life, making the most of the high ceilings and light in this lovely room.

We designed an addition to the house to include the new kitchen, expanded mudroom and relocated laundry room. The kitchen features an abundance of countertop and island space, island seating, a farmhouse sink, custom walnut cabinetry and floating shelves, a breakfast nook with built-in bench seating and porcelain tile flooring.

The natural walnut wood creates a gorgeous focal wall, while the high gloss acrylic finish on the island complements the veining in the thick natural stone countertops.

モスクワにある小さなコンテンポラリースタイルのおしゃれなキッチン (アンダーカウンターシンク、フラットパネル扉のキャビネット、中間色木目調キャビネット、クオーツストーンカウンター、白いキッチンパネル、クオーツストーンのキッチンパネル、黒い調理設備、磁器タイルの床、グレーの床、白いキッチンカウンター) の写真

Dramatic, open and beautiful kitchen.
ロサンゼルスにあるラグジュアリーな広いトランジショナルスタイルのおしゃれなキッチン (アンダーカウンターシンク、シェーカースタイル扉のキャビネット、中間色木目調キャビネット、クオーツストーンカウンター、白いキッチンパネル、クオーツストーンのキッチンパネル、シルバーの調理設備、セラミックタイルの床、白いキッチンカウンター、グレーの床) の写真
ロサンゼルスにあるラグジュアリーな広いトランジショナルスタイルのおしゃれなキッチン (アンダーカウンターシンク、シェーカースタイル扉のキャビネット、中間色木目調キャビネット、クオーツストーンカウンター、白いキッチンパネル、クオーツストーンのキッチンパネル、シルバーの調理設備、セラミックタイルの床、白いキッチンカウンター、グレーの床) の写真

サクラメントにあるコンテンポラリースタイルのおしゃれなキッチン (アンダーカウンターシンク、フラットパネル扉のキャビネット、中間色木目調キャビネット、白いキッチンパネル、クオーツストーンのキッチンパネル、シルバーの調理設備、セメントタイルの床、グレーの床、白いキッチンカウンター、表し梁) の写真

A luxury kitchen with all the fixings. Unique backsplash made from hand-made glass tile, satin brass hardware and fixtures, custom cabinetry and a gorgeous gold-white-blue color palette are just some of the outstanding features of this awesome project.

サンフランシスコにあるミッドセンチュリースタイルのおしゃれなキッチン (アンダーカウンターシンク、フラットパネル扉のキャビネット、中間色木目調キャビネット、白いキッチンパネル、サブウェイタイルのキッチンパネル、シルバーの調理設備、グレーの床、白いキッチンカウンター、塗装板張りの天井、三角天井) の写真

Кухня
サンクトペテルブルクにある高級な中くらいなコンテンポラリースタイルのおしゃれなキッチン (アンダーカウンターシンク、フラットパネル扉のキャビネット、中間色木目調キャビネット、クオーツストーンカウンター、白いキッチンパネル、クオーツストーンのキッチンパネル、黒い調理設備、セラミックタイルの床、アイランドなし、グレーの床、白いキッチンカウンター、折り上げ天井) の写真
サンクトペテルブルクにある高級な中くらいなコンテンポラリースタイルのおしゃれなキッチン (アンダーカウンターシンク、フラットパネル扉のキャビネット、中間色木目調キャビネット、クオーツストーンカウンター、白いキッチンパネル、クオーツストーンのキッチンパネル、黒い調理設備、セラミックタイルの床、アイランドなし、グレーの床、白いキッチンカウンター、折り上げ天井) の写真

Modern farmhouse describes this open concept, light and airy ranch home with modern and rustic touches. Precisely positioned on a large lot the owners enjoy gorgeous sunrises from the back left corner of the property with no direct sunlight entering the 14’x7’ window in the front of the home. After living in a dark home for many years, large windows were definitely on their wish list. Three generous sliding glass doors encompass the kitchen, living and great room overlooking the adjacent horse farm and backyard pond. A rustic hickory mantle from an old Ohio barn graces the fireplace with grey stone and a limestone hearth. Rustic brick with scraped mortar adds an unpolished feel to a beautiful built-in buffet.

ニューヨークにあるお手頃価格の中くらいなトランジショナルスタイルのおしゃれなキッチン (アンダーカウンターシンク、シェーカースタイル扉のキャビネット、中間色木目調キャビネット、クオーツストーンカウンター、白いキッチンパネル、セラミックタイルのキッチンパネル、シルバーの調理設備、セラミックタイルの床、グレーの床、白いキッチンカウンター) の写真

ロサンゼルスにあるお手頃価格の中くらいなミッドセンチュリースタイルのおしゃれなキッチン (アンダーカウンターシンク、フラットパネル扉のキャビネット、中間色木目調キャビネット、クオーツストーンカウンター、白いキッチンパネル、セラミックタイルのキッチンパネル、シルバーの調理設備、磁器タイルの床、グレーの床、白いキッチンカウンター) の写真

サンタバーバラにあるお手頃価格の中くらいなモダンスタイルのおしゃれなアイランドキッチン (アンダーカウンターシンク、中間色木目調キャビネット、人工大理石カウンター、シルバーの調理設備、コンクリートの床、グレーの床、白いキッチンカウンター) の写真
キッチン (中間色木目調キャビネット、ベージュのキッチンカウンター、白いキッチンカウンター、グレーの床) の写真
1