L型キッチン (中間色木目調キャビネット、グレーとブラウン) の写真
絞り込み:
資材コスト
並び替え:今日の人気順
写真 1〜20 枚目(全 26 枚)
1/4
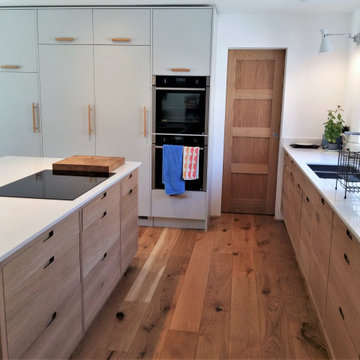
Large open plan room with solid oak flat doors and drawer fronts on solid timber base cabinetry. The tall larder, fridge, freezer and oven housings are painted in F&B Pavilion grey with oak handles. There is a mixture of drawers and cupboards all fitted with pull-out shelves of internal drawers.
In addition to the kitchen there is a separate walk-in larder and utility room.
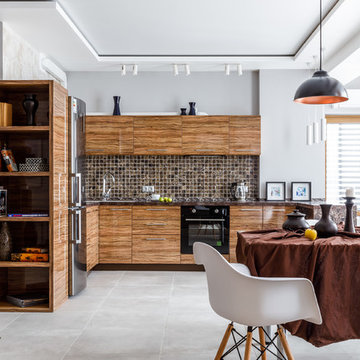
Дизайн: Ксения Лысенко
Фото: Михаил Чекалов
他の地域にあるコンテンポラリースタイルのおしゃれなキッチン (ドロップインシンク、フラットパネル扉のキャビネット、中間色木目調キャビネット、茶色いキッチンパネル、モザイクタイルのキッチンパネル、黒い調理設備、グレーの床、茶色いキッチンカウンター、グレーとブラウン) の写真
他の地域にあるコンテンポラリースタイルのおしゃれなキッチン (ドロップインシンク、フラットパネル扉のキャビネット、中間色木目調キャビネット、茶色いキッチンパネル、モザイクタイルのキッチンパネル、黒い調理設備、グレーの床、茶色いキッチンカウンター、グレーとブラウン) の写真
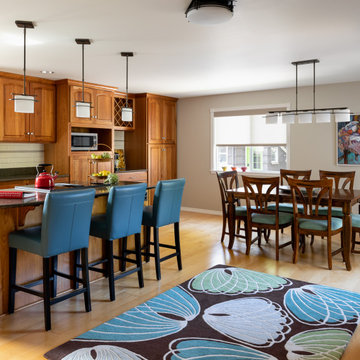
The kitchen had good bones to begin with, yet in need of the right finishing touches - tile backsplash, lighting fixtures, wall paint color, counter stools, dining chair upholstery, window trim / treatments, and area rug. Everything came together with ease. Family Home in Greenwood, Seattle, WA - Kitchen, Teen Room, Office Art, by Belltown Design LLC, Photography by Julie Mannell
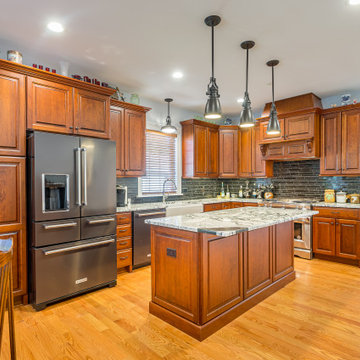
シカゴにある高級な広いトラディショナルスタイルのおしゃれなキッチン (エプロンフロントシンク、レイズドパネル扉のキャビネット、中間色木目調キャビネット、大理石カウンター、緑のキッチンパネル、ガラスタイルのキッチンパネル、シルバーの調理設備、淡色無垢フローリング、茶色い床、白いキッチンカウンター、グレーとブラウン、クロスの天井) の写真
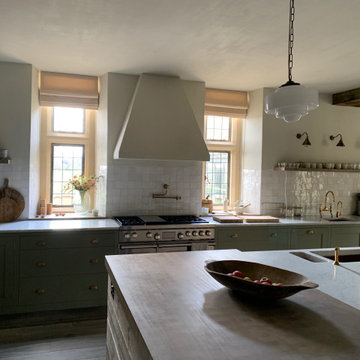
オックスフォードシャーにある高級な広いカントリー風のおしゃれなキッチン (ドロップインシンク、シェーカースタイル扉のキャビネット、中間色木目調キャビネット、木材カウンター、白いキッチンパネル、セラミックタイルのキッチンパネル、シルバーの調理設備、無垢フローリング、茶色い床、茶色いキッチンカウンター、表し梁、グレーとブラウン) の写真
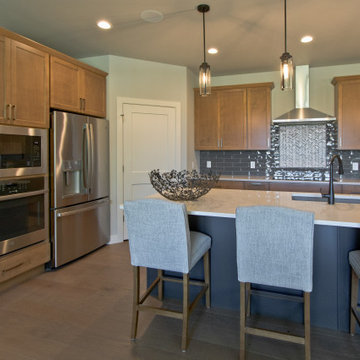
Wood Floors by Shaw, Exploration in Voyage
他の地域にあるトランジショナルスタイルのおしゃれなキッチン (アンダーカウンターシンク、シェーカースタイル扉のキャビネット、中間色木目調キャビネット、グレーのキッチンパネル、サブウェイタイルのキッチンパネル、シルバーの調理設備、淡色無垢フローリング、白いキッチンカウンター、茶色い床、グレーとブラウン) の写真
他の地域にあるトランジショナルスタイルのおしゃれなキッチン (アンダーカウンターシンク、シェーカースタイル扉のキャビネット、中間色木目調キャビネット、グレーのキッチンパネル、サブウェイタイルのキッチンパネル、シルバーの調理設備、淡色無垢フローリング、白いキッチンカウンター、茶色い床、グレーとブラウン) の写真
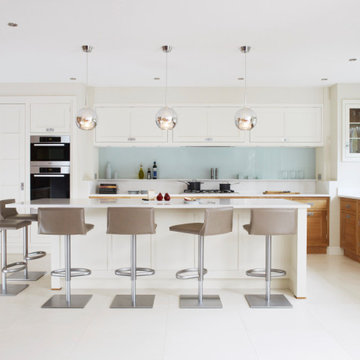
Sivas Limestone tiles in a contemporary kitchen
バークシャーにあるお手頃価格の中くらいなコンテンポラリースタイルのおしゃれなキッチン (一体型シンク、落し込みパネル扉のキャビネット、中間色木目調キャビネット、珪岩カウンター、白いキッチンパネル、ガラスタイルのキッチンパネル、黒い調理設備、ライムストーンの床、白い床、白いキッチンカウンター、格子天井、グレーとブラウン) の写真
バークシャーにあるお手頃価格の中くらいなコンテンポラリースタイルのおしゃれなキッチン (一体型シンク、落し込みパネル扉のキャビネット、中間色木目調キャビネット、珪岩カウンター、白いキッチンパネル、ガラスタイルのキッチンパネル、黒い調理設備、ライムストーンの床、白い床、白いキッチンカウンター、格子天井、グレーとブラウン) の写真
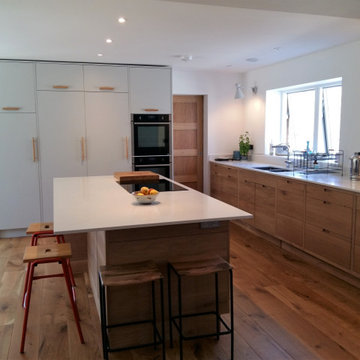
Large open plan room with solid oak flat doors and drawer fronts on solid timber base cabinetry. The tall larder, fridge, freezer and oven housings are painted in F&B Pavilion grey with oak handles. There is a mixture of drawers and cupboards all fitted with pull-out shelves of internal drawers.
In addition to the kitchen there is a separate walk-in larder and utility room.
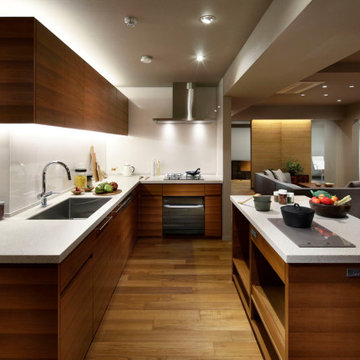
全長7mのZ型キッチン。下ごしらえ、シンク、作業、コンロ、盛りつけと動線に沿ってカウンターが連続します。皆でアイランド状の作業台を囲み、ワインをスタンディングで楽しみながらコトコト調理も出来ます。
東京23区にある高級な広いモダンスタイルのおしゃれなキッチン (アンダーカウンターシンク、インセット扉のキャビネット、中間色木目調キャビネット、人工大理石カウンター、ベージュキッチンパネル、ガラスタイルのキッチンパネル、シルバーの調理設備、無垢フローリング、茶色い床、ベージュのキッチンカウンター、クロスの天井、グレーとブラウン) の写真
東京23区にある高級な広いモダンスタイルのおしゃれなキッチン (アンダーカウンターシンク、インセット扉のキャビネット、中間色木目調キャビネット、人工大理石カウンター、ベージュキッチンパネル、ガラスタイルのキッチンパネル、シルバーの調理設備、無垢フローリング、茶色い床、ベージュのキッチンカウンター、クロスの天井、グレーとブラウン) の写真
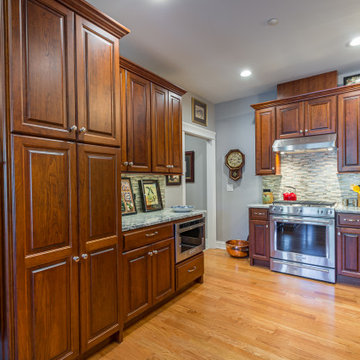
シカゴにある高級な広いトラディショナルスタイルのおしゃれなキッチン (エプロンフロントシンク、レイズドパネル扉のキャビネット、中間色木目調キャビネット、大理石カウンター、緑のキッチンパネル、ガラスタイルのキッチンパネル、シルバーの調理設備、淡色無垢フローリング、茶色い床、白いキッチンカウンター、クロスの天井、グレーとブラウン) の写真
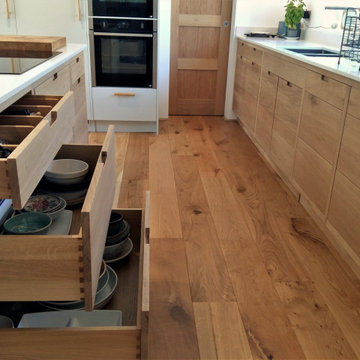
Large open plan room with solid oak flat doors and drawer fronts on solid timber base cabinetry. The tall larder, fridge, freezer and oven housings are painted in F&B Pavilion grey with oak handles. There is a mixture of drawers and cupboards all fitted with pull-out shelves of internal drawers.
In addition to the kitchen there is a separate walk-in larder and utility room.
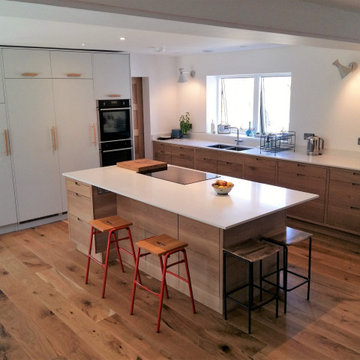
Large open plan room with solid oak flat doors and drawer fronts on solid timber base cabinetry. The tall larder, fridge, freezer and oven housings are painted in F&B Pavilion grey with oak handles. There is a mixture of drawers and cupboards all fitted with pull-out shelves of internal drawers.
In addition to the kitchen there is a separate walk-in larder and utility room.
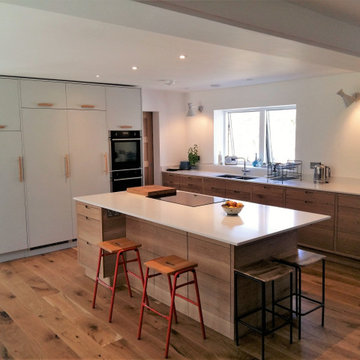
Large open plan room with solid oak flat doors and drawer fronts on solid timber base cabinetry. The tall larder, fridge, freezer and oven housings are painted in F&B Pavilion grey with oak handles. There is a mixture of drawers and cupboards all fitted with pull-out shelves of internal drawers.
In addition to the kitchen there is a separate walk-in larder and utility room.
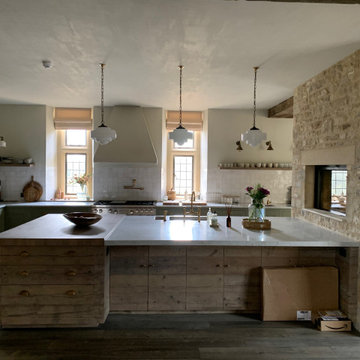
オックスフォードシャーにある高級な中くらいなカントリー風のおしゃれなキッチン (ドロップインシンク、インセット扉のキャビネット、中間色木目調キャビネット、大理石カウンター、白いキッチンパネル、セラミックタイルのキッチンパネル、シルバーの調理設備、無垢フローリング、茶色い床、白いキッチンカウンター、板張り天井、グレーとブラウン) の写真
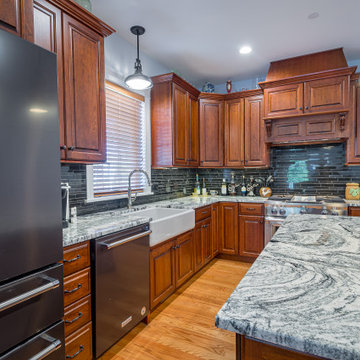
シカゴにある高級な広いトラディショナルスタイルのおしゃれなキッチン (エプロンフロントシンク、レイズドパネル扉のキャビネット、中間色木目調キャビネット、大理石カウンター、緑のキッチンパネル、ガラスタイルのキッチンパネル、シルバーの調理設備、淡色無垢フローリング、茶色い床、白いキッチンカウンター、クロスの天井、グレーとブラウン) の写真
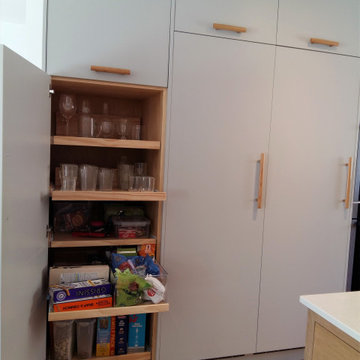
Large open plan room with solid oak flat doors and drawer fronts on solid timber base cabinetry. The tall larder, fridge, freezer and oven housings are painted in F&B Pavilion grey with oak handles. There is a mixture of drawers and cupboards all fitted with pull-out shelves of internal drawers.
In addition to the kitchen there is a separate walk-in larder and utility room.
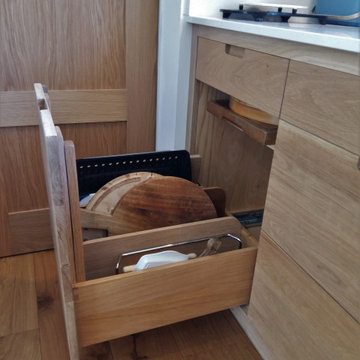
Large open plan room with solid oak flat doors and drawer fronts on solid timber base cabinetry. The tall larder, fridge, freezer and oven housings are painted in F&B Pavilion grey with oak handles. There is a mixture of drawers and cupboards all fitted with pull-out shelves of internal drawers.
In addition to the kitchen there is a separate walk-in larder and utility room.
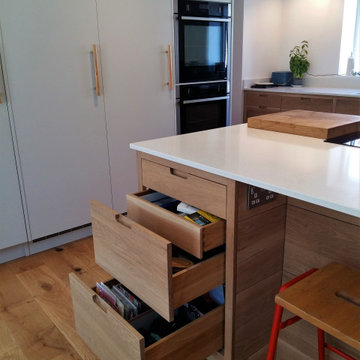
Large open plan room with solid oak flat doors and drawer fronts on solid timber base cabinetry. The tall larder, fridge, freezer and oven housings are painted in F&B Pavilion grey with oak handles. There is a mixture of drawers and cupboards all fitted with pull-out shelves of internal drawers.
In addition to the kitchen there is a separate walk-in larder and utility room.
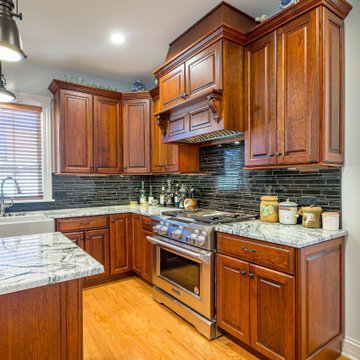
シカゴにある高級な広いトラディショナルスタイルのおしゃれなキッチン (エプロンフロントシンク、レイズドパネル扉のキャビネット、中間色木目調キャビネット、大理石カウンター、緑のキッチンパネル、ガラスタイルのキッチンパネル、シルバーの調理設備、淡色無垢フローリング、茶色い床、白いキッチンカウンター、クロスの天井、グレーとブラウン) の写真
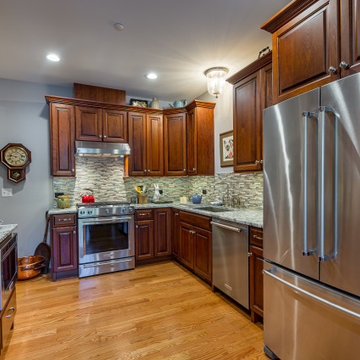
シカゴにある高級な広いトラディショナルスタイルのおしゃれなキッチン (エプロンフロントシンク、レイズドパネル扉のキャビネット、中間色木目調キャビネット、大理石カウンター、緑のキッチンパネル、ガラスタイルのキッチンパネル、シルバーの調理設備、淡色無垢フローリング、茶色い床、白いキッチンカウンター、クロスの天井、グレーとブラウン) の写真
L型キッチン (中間色木目調キャビネット、グレーとブラウン) の写真
1