白いキッチン (中間色木目調キャビネット) の写真
絞り込み:
資材コスト
並び替え:今日の人気順
写真 1〜9 枚目(全 9 枚)
1/5

The Gold Fork is a contemporary mid-century design with clean lines, large windows, and the perfect mix of stone and wood. Taking that design aesthetic to an open floor plan offers great opportunities for functional living spaces, smart storage solutions, and beautifully appointed finishes. With a nod to modern lifestyle, the tech room is centrally located to create an exciting mixed-use space for the ability to work and live. Always the heart of the home, the kitchen is sleek in design with a full-service butler pantry complete with a refrigerator and loads of storage space.

サクラメントにある高級な広いカントリー風のおしゃれなキッチン (一体型シンク、フラットパネル扉のキャビネット、御影石カウンター、白いキッチンパネル、セラミックタイルのキッチンパネル、シルバーの調理設備、無垢フローリング、ベージュの床、白いキッチンカウンター、中間色木目調キャビネット) の写真
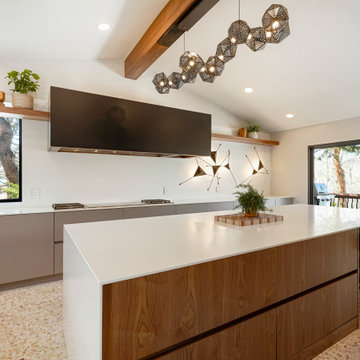
The original kitchen in this 1968 Lakewood home was cramped and dark. The new homeowners wanted an open layout with a clean, modern look that was warm rather than sterile. This was accomplished with custom cabinets, waterfall-edge countertops and stunning light fixtures.
Crystal Cabinet Works, Inc - custom paint on Celeste door style; natural walnut on Springfield door style.
Design by Heather Evans, BKC Kitchen and Bath.
RangeFinder Photography.
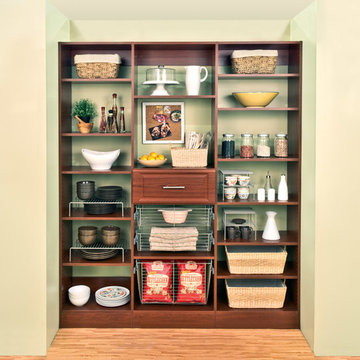
他の地域にある小さなトランジショナルスタイルのおしゃれなキッチン (レイズドパネル扉のキャビネット、中間色木目調キャビネット、淡色無垢フローリング、ベージュの床) の写真
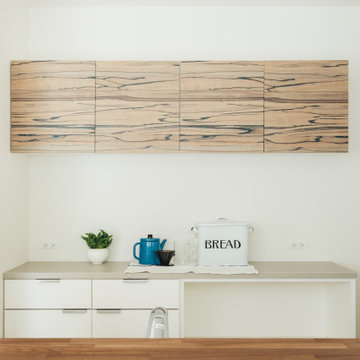
光の束が差し込む家
凛とした雰囲気の中に心地よい安らぎを感じるお家。
深い軒のある奥ゆかしいたたずまいの家屋。
FIX窓から光の射す明るいエントランス。
オーク材で製作したオリジナルのリビング戸を開けると、光の束をたっぷりと取り込んだ開放的な大空間が広がります。
お施主様のアイディアを意図とする、スタイルのある素敵なお家が完成しました。
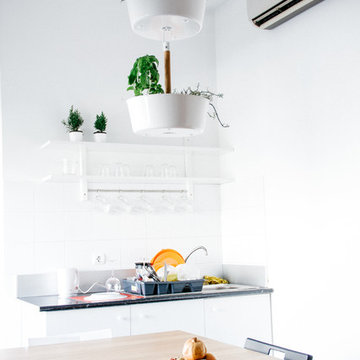
他の地域にある低価格の小さな北欧スタイルのおしゃれなキッチン (シングルシンク、オープンシェルフ、中間色木目調キャビネット、ラミネートカウンター、メタリックのキッチンパネル、リノリウムの床、アイランドなし) の写真
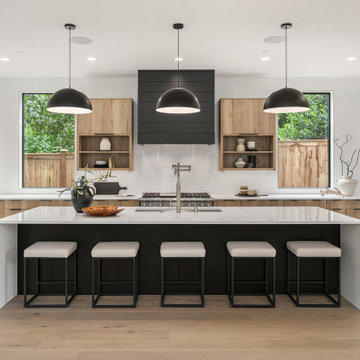
PNW modern kitchen with two tone black and wood flat panel cabinets., oversized waterfall island and wolf appliance package. Kirkland, WA new construction built by Enfort Homes.
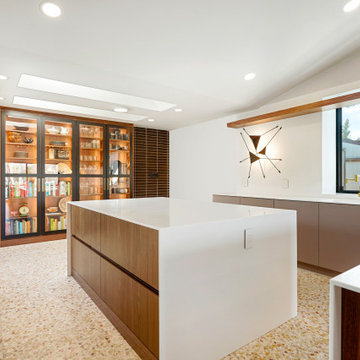
The original kitchen in this 1968 Lakewood home was cramped and dark. The new homeowners wanted an open layout with a clean, modern look that was warm rather than sterile. This was accomplished with custom cabinets, waterfall-edge countertops and stunning light fixtures.
Crystal Cabinet Works, Inc - custom paint on Celeste door style; natural walnut on Springfield door style.
Design by Heather Evans, BKC Kitchen and Bath.
RangeFinder Photography.
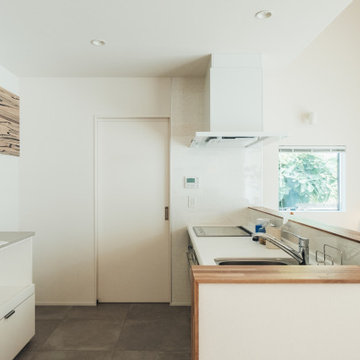
光の束が差し込む家
凛とした雰囲気の中に心地よい安らぎを感じるお家。
深い軒のある奥ゆかしいたたずまいの家屋。
FIX窓から光の射す明るいエントランス。
オーク材で製作したオリジナルのリビング戸を開けると、光の束をたっぷりと取り込んだ開放的な大空間が広がります。
お施主様のアイディアを意図とする、スタイルのある素敵なお家が完成しました。
白いキッチン (中間色木目調キャビネット) の写真
1