オレンジの、白いキッチン (中間色木目調キャビネット、青い床、黄色い床) の写真
絞り込み:
資材コスト
並び替え:今日の人気順
写真 1〜20 枚目(全 41 枚)

Le charme du Sud à Paris.
Un projet de rénovation assez atypique...car il a été mené par des étudiants architectes ! Notre cliente, qui travaille dans la mode, avait beaucoup de goût et s’est fortement impliquée dans le projet. Un résultat chiadé au charme méditerranéen.

Detail of large island with raised countertop for guests and food service. Island has a large prep sink; the faucet can be used as a pot filler for the adjacent commercial cooktop. Inspired Imagery Photography

Our design process is set up to tease out what is unique about a project and a client so that we can create something peculiar to them. When we first went to see this client, we noticed that they used their fridge as a kind of notice board to put up pictures by the kids, reminders, lists, cards etc… with magnets onto the metal face of the old fridge. In their new kitchen they wanted integrated appliances and for things to be neat, but we felt these drawings and cards needed a place to be celebrated and we proposed a cork panel integrated into the cabinet fronts… the idea developed into a full band of cork, stained black to match the black front of the oven, to bind design together. It also acts as a bit of a sound absorber (important when you have 3yr old twins!) and sits over the splash back so that there is a lot of space to curate an evolving backdrop of things you might pin to it.
In this design, we wanted to design the island as big table in the middle of the room. The thing about thinking of an island like a piece of furniture in this way is that it allows light and views through and around; it all helps the island feel more delicate and elegant… and the room less taken up by island. The frame is made from solid oak and we stained it black to balance the composition with the stained cork.
The sink run is a set of floating drawers that project from the wall and the flooring continues under them - this is important because again, it makes the room feel more spacious. The full height cabinets are purposefully a calm, matt off white. We used Farrow and Ball ’School house white’… because its our favourite ‘white’ of course! All of the whitegoods are integrated into this full height run: oven, microwave, fridge, freezer, dishwasher and a gigantic pantry cupboard.
A sweet detail is the hand turned cabinet door knobs - The clients are music lovers and the knobs are enlarged versions of the volume knob from a 1970s record player.

Custom Cabinetry Creates Light and Airy Kitchen. A combination of white painted cabinetry and rustic hickory cabinets create an earthy and bright kitchen. A new larger window floods the kitchen in natural light.
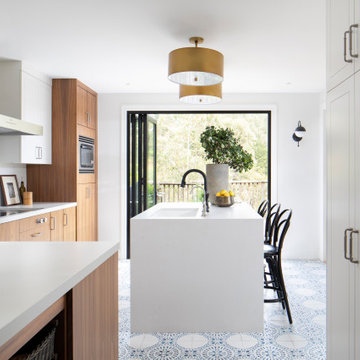
サンフランシスコにある高級な中くらいなコンテンポラリースタイルのおしゃれなキッチン (フラットパネル扉のキャビネット、中間色木目調キャビネット、クオーツストーンカウンター、白いキッチンパネル、磁器タイルのキッチンパネル、シルバーの調理設備、磁器タイルの床、青い床、白いキッチンカウンター) の写真
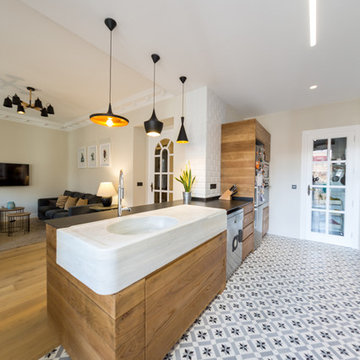
Ébano arquitectura de interiores reforma este antiguo apartamento en el centro de Alcoy, de fuerte personalidad. El diseño respeta la estética clásica original recuperando muchos elementos existentes y modernizándolos. En los espacios comunes utilizamos la madera, colores claros y elementos en negro e inoxidable. Esta neutralidad contrasta con la decoración de los baños y dormitorios, mucho más atrevidos, que sin duda no pasan desapercibidos.

This client was looking to design a mid-century modern kitchen with an industrial touch that would feel bigger and improve its workflow by changing the layout. Additionally, the client was looking to change the laundry room to make it less crowded and more functional. We placed the previously unused pantry in an area, between the kitchen and the powder bathroom on the other side of the wall, increasing their pantry space from very small to 32 SF. We moved the fridge, sink, and cook-top to increase proximity to each other and improve workflow. We still used some of the space from the old pantry to hold spices and other essential cooking ingredients in an accessible-for-cooking area next to the fridge. We opened up the countertop to be a straight line all the way to their dining room, instead of the "L" they had before, which made the space feel smaller. We changed the orientation of their dining room table. We turned their bar, which they were not so keen on, into a wine rack. We created a buffet space in their dining room.
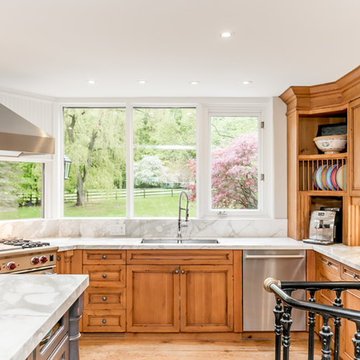
トロントにある高級な中くらいなカントリー風のおしゃれなキッチン (アンダーカウンターシンク、落し込みパネル扉のキャビネット、中間色木目調キャビネット、大理石カウンター、白いキッチンパネル、大理石のキッチンパネル、シルバーの調理設備、淡色無垢フローリング、黄色い床、白いキッチンカウンター) の写真
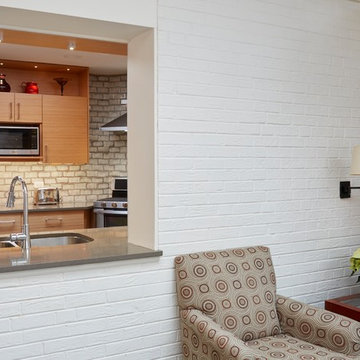
シカゴにある中くらいなミッドセンチュリースタイルのおしゃれなキッチン (ダブルシンク、フラットパネル扉のキャビネット、中間色木目調キャビネット、クオーツストーンカウンター、ベージュキッチンパネル、サブウェイタイルのキッチンパネル、シルバーの調理設備、スレートの床、アイランドなし、青い床) の写真
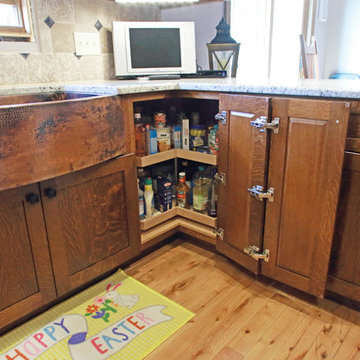
1/4 Sawn White Oak, Golden Brown Stain, Beaten Copper Sink. Custom Cookie Try Pullout, Large Adjustable, Glass Door Custom China Hutch.
他の地域にあるラグジュアリーな小さなカントリー風のおしゃれなキッチン (エプロンフロントシンク、シェーカースタイル扉のキャビネット、御影石カウンター、ベージュキッチンパネル、セラミックタイルのキッチンパネル、シルバーの調理設備、淡色無垢フローリング、黄色い床、中間色木目調キャビネット) の写真
他の地域にあるラグジュアリーな小さなカントリー風のおしゃれなキッチン (エプロンフロントシンク、シェーカースタイル扉のキャビネット、御影石カウンター、ベージュキッチンパネル、セラミックタイルのキッチンパネル、シルバーの調理設備、淡色無垢フローリング、黄色い床、中間色木目調キャビネット) の写真
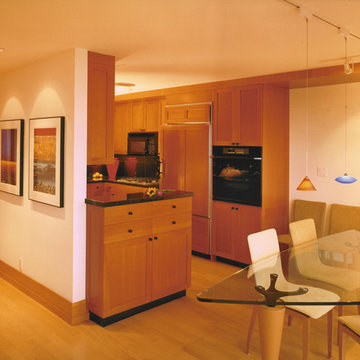
looking into kitchen area from dining space
サンフランシスコにある高級な小さなコンテンポラリースタイルのおしゃれなキッチン (シェーカースタイル扉のキャビネット、中間色木目調キャビネット、御影石カウンター、黒いキッチンパネル、石スラブのキッチンパネル、黒い調理設備、淡色無垢フローリング、アンダーカウンターシンク、黄色い床) の写真
サンフランシスコにある高級な小さなコンテンポラリースタイルのおしゃれなキッチン (シェーカースタイル扉のキャビネット、中間色木目調キャビネット、御影石カウンター、黒いキッチンパネル、石スラブのキッチンパネル、黒い調理設備、淡色無垢フローリング、アンダーカウンターシンク、黄色い床) の写真
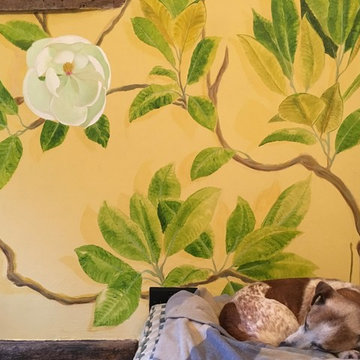
A botanical mural of a Magnolia Grandiflora tree, painted across the whole wall of this lovely Hampshire family kitchen.
Particular attention was paid to the beautiful beams and how to incorporate them into the design, and the family dogs, who had their very own crown of leaves above their bed.
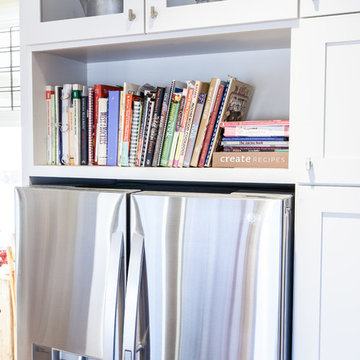
Cookbook storage above the fridge gives easy access for the avid cook.
デンバーにある高級な中くらいなカントリー風のおしゃれなキッチン (エプロンフロントシンク、フラットパネル扉のキャビネット、中間色木目調キャビネット、ソープストーンカウンター、緑のキッチンパネル、セラミックタイルのキッチンパネル、シルバーの調理設備、淡色無垢フローリング、黄色い床、黒いキッチンカウンター) の写真
デンバーにある高級な中くらいなカントリー風のおしゃれなキッチン (エプロンフロントシンク、フラットパネル扉のキャビネット、中間色木目調キャビネット、ソープストーンカウンター、緑のキッチンパネル、セラミックタイルのキッチンパネル、シルバーの調理設備、淡色無垢フローリング、黄色い床、黒いキッチンカウンター) の写真
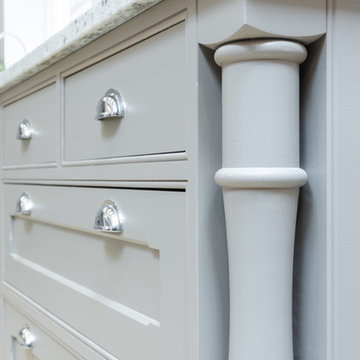
他の地域にある高級な中くらいなトラディショナルスタイルのおしゃれなキッチン (エプロンフロントシンク、インセット扉のキャビネット、中間色木目調キャビネット、御影石カウンター、黒い調理設備、大理石の床、黄色い床、マルチカラーのキッチンカウンター) の写真
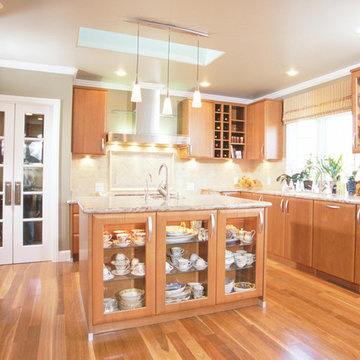
This house was never remodeled since it was built, so the remodeling scale had went through the entire house, including the kitchen. The house has a modern elegant architecture character, and therefore the decision to use the Alno Soft in the wood veneer cherry color was the right fit to emphasize this look. This door style has also soft curved corners, and the combination of the cherry wood floors had given the right balance and made the kitchen more of a furniture look.
Door Style Finish: Alno Soft, Wood veneer door style, in the natural cherry color finish.
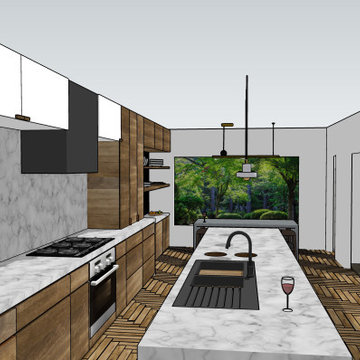
This client was looking to design a mid-century modern kitchen with an industrial touch that would feel bigger and improve its workflow by changing the layout. Additionally, the client was looking to change the laundry room to make it less crowded and more functional. We placed the previously unused pantry in an area, between the kitchen and the powder bathroom on the other side of the wall, increasing their pantry space from very small to 32 SF. We moved the fridge, sink, and cook-top to increase proximity to each other and improve workflow. We still used some of the space from the old pantry to hold spices and other essential cooking ingredients in an accessible-for-cooking area next to the fridge. We opened up the countertop to be a straight line all the way to their dining room, instead of the "L" they had before, which made the space feel smaller. We changed the orientation of their dining room table. We turned their bar, which they were not so keen on, into a wine rack. We created a buffet space in their dining room.
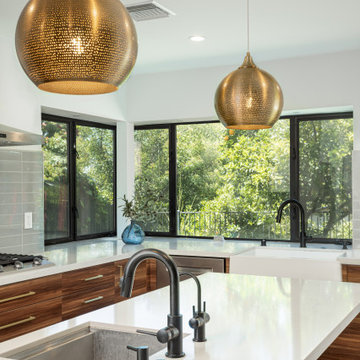
The European kitchen "slab" cabinets or in their more common name the flat panel cabinets became popular more than 3-4 decades ago across the European continent and in the past decade or so started to show in the US as well. The owners of this kitchen were looking to create a semi-open kitchen and Livingroom design with a clean and sunbathed kitchen space.
To create an open concept but still divided space we utilized the ceiling instead of the walls.
All the walls were removed but the ceiling of the kitchen remained at normal height while the Livingroom boosted vaulted ceilings, this way the two spaces were separately defined.
The 2 large corner windows were preserved, and the sink was relocated to that corner of the kitchen and to add additional light we framed a new entry door made by Rustica. This door is all glass with a thin frame of steel gave another much needed light penetration to the kitchen space.
The island design includes waterfall panels made from the same cabinet material instead of the countertop stone.
The upper cabinets color matches the wall paint thus making them almost invisible in the space.
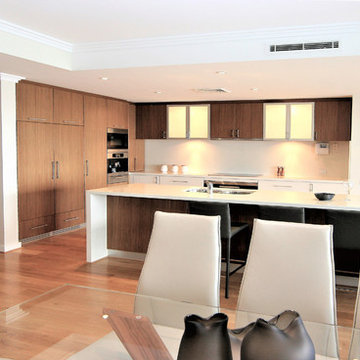
Interior Design, by Despina Design
Furniture and Homewares, from Merlino Imports
Photography : Pearlin design & photography
パースにあるラグジュアリーな広いモダンスタイルのおしゃれなキッチン (アンダーカウンターシンク、フラットパネル扉のキャビネット、人工大理石カウンター、白いキッチンパネル、ガラス板のキッチンパネル、シルバーの調理設備、淡色無垢フローリング、黄色い床、中間色木目調キャビネット) の写真
パースにあるラグジュアリーな広いモダンスタイルのおしゃれなキッチン (アンダーカウンターシンク、フラットパネル扉のキャビネット、人工大理石カウンター、白いキッチンパネル、ガラス板のキッチンパネル、シルバーの調理設備、淡色無垢フローリング、黄色い床、中間色木目調キャビネット) の写真
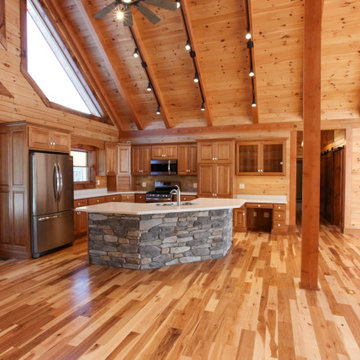
ラスティックスタイルのおしゃれなキッチン (ダブルシンク、レイズドパネル扉のキャビネット、中間色木目調キャビネット、木材のキッチンパネル、シルバーの調理設備、淡色無垢フローリング、黄色い床、白いキッチンカウンター、板張り天井) の写真
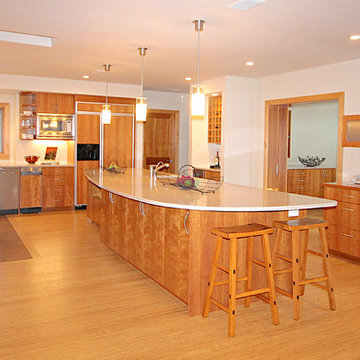
Home Staging & Interior Styling: Property Staging Services
デンバーにある高級な広いモダンスタイルのおしゃれなキッチン (中間色木目調キャビネット、シルバーの調理設備、淡色無垢フローリング、黄色い床) の写真
デンバーにある高級な広いモダンスタイルのおしゃれなキッチン (中間色木目調キャビネット、シルバーの調理設備、淡色無垢フローリング、黄色い床) の写真
オレンジの、白いキッチン (中間色木目調キャビネット、青い床、黄色い床) の写真
1