緑色のキッチン (中間色木目調キャビネット、トラバーチンの床、ドロップインシンク、エプロンフロントシンク) の写真
絞り込み:
資材コスト
並び替え:今日の人気順
写真 1〜5 枚目(全 5 枚)
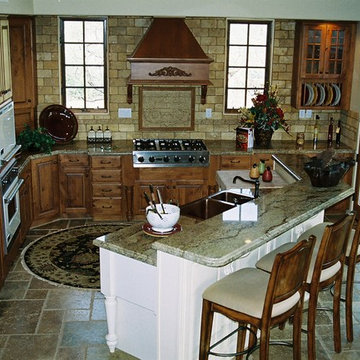
フェニックスにある中くらいなトラディショナルスタイルのおしゃれなキッチン (エプロンフロントシンク、レイズドパネル扉のキャビネット、中間色木目調キャビネット、御影石カウンター、ベージュキッチンパネル、石タイルのキッチンパネル、パネルと同色の調理設備、トラバーチンの床) の写真
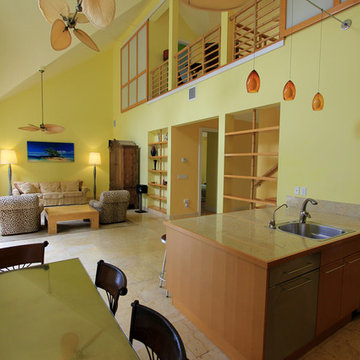
A view of the Von Phister House kitchen within the double height great room. The flat-front lower cabinets are in beech wood. The countertop and backsplash are terrazzo porcelain tiles. Flooring is 18 x 18 travertine stone tiles. The pantry cabinets can be seen to the extreme right. The adjacent dining area has banquette seating. Lighting is provided from glass pendants suspended from a custom-formed cablerail.
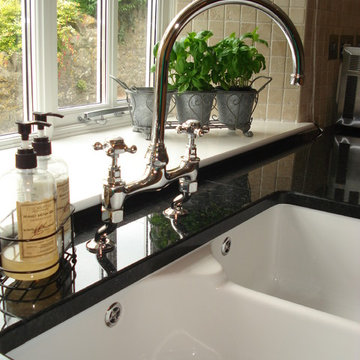
Country cottage kitchen in natural character oak with Angola Black polished granite worktops and natural wall and floor tiles. Originally a dark cramped kitchen with low ceilings typical of a cottage. Natural light was introduced by removing a dividing wall and adding a steel. The kitchen now boasts an island, integrated appliances and range cooker. A window seat with concealed storage below provides a handy seat. An ideal perch for sitting and putting one's boots on ready for a walk in the woods.
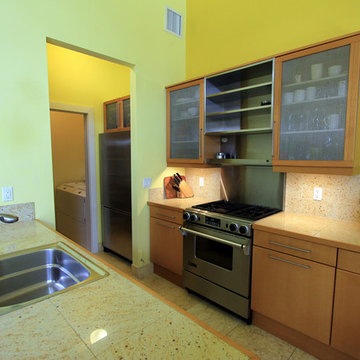
A view of the Von Phister House kitchen with beech flat-front lower cabinets and frosted glass upper cabinets. The countertop and backsplash are terrazzo porcelain tiles. Flooring is 18 x 18 travertine stone tiles. The refrigerator and pantry area can be seen through the door opening along with the laundry room beyond. Lighting is provided from glass pendants suspended from a custom-formed cablerail.
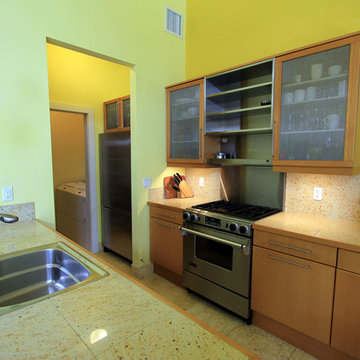
A view of the kitchen area showing the beech cabinets, stainless steel appliances, and pantry, and laundry room beyond. The countertops are made of terrazzo patterned porcelain tile trimmed in beech.
緑色のキッチン (中間色木目調キャビネット、トラバーチンの床、ドロップインシンク、エプロンフロントシンク) の写真
1