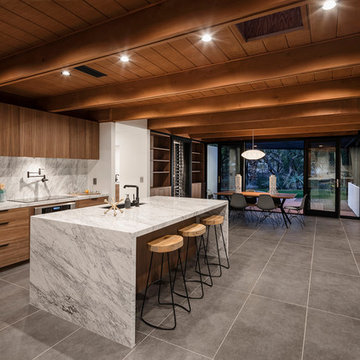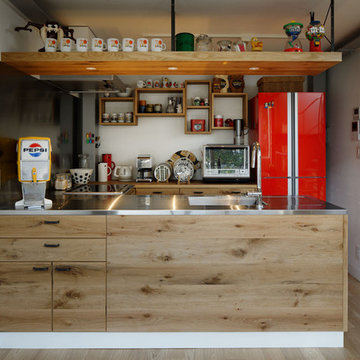小さな、広いブラウンのキッチン (中間色木目調キャビネット) の写真
絞り込み:
資材コスト
並び替え:今日の人気順
写真 1〜20 枚目(全 18,889 枚)
1/5

フィラデルフィアにあるお手頃価格の広いトランジショナルスタイルのおしゃれなキッチン (シングルシンク、フラットパネル扉のキャビネット、中間色木目調キャビネット、珪岩カウンター、白いキッチンパネル、セラミックタイルのキッチンパネル、シルバーの調理設備、セメントタイルの床、白い床、白いキッチンカウンター) の写真

フェニックスにある広いモダンスタイルのおしゃれなアイランドキッチン (アンダーカウンターシンク、フラットパネル扉のキャビネット、中間色木目調キャビネット、大理石カウンター、白いキッチンパネル、石スラブのキッチンパネル、パネルと同色の調理設備、グレーの床、白いキッチンカウンター) の写真

Roundhouse Urbo bespoke matt lacquer kitchen in Farrow and Ball Light Grey with island in horizontal Mango wood book-matched veneer with Silestone Tigris Sand polished worksurface

Small kitchen with open shelving.
ロサンゼルスにあるお手頃価格の小さなコンテンポラリースタイルのおしゃれなキッチン (アンダーカウンターシンク、フラットパネル扉のキャビネット、中間色木目調キャビネット、クオーツストーンカウンター、緑のキッチンパネル、シルバーの調理設備、無垢フローリング、アイランドなし、茶色い床、白いキッチンカウンター) の写真
ロサンゼルスにあるお手頃価格の小さなコンテンポラリースタイルのおしゃれなキッチン (アンダーカウンターシンク、フラットパネル扉のキャビネット、中間色木目調キャビネット、クオーツストーンカウンター、緑のキッチンパネル、シルバーの調理設備、無垢フローリング、アイランドなし、茶色い床、白いキッチンカウンター) の写真

Dramatic, open and beautiful kitchen.
ロサンゼルスにあるラグジュアリーな広いトランジショナルスタイルのおしゃれなキッチン (アンダーカウンターシンク、シェーカースタイル扉のキャビネット、中間色木目調キャビネット、クオーツストーンカウンター、白いキッチンパネル、クオーツストーンのキッチンパネル、シルバーの調理設備、セラミックタイルの床、白いキッチンカウンター、グレーの床) の写真
ロサンゼルスにあるラグジュアリーな広いトランジショナルスタイルのおしゃれなキッチン (アンダーカウンターシンク、シェーカースタイル扉のキャビネット、中間色木目調キャビネット、クオーツストーンカウンター、白いキッチンパネル、クオーツストーンのキッチンパネル、シルバーの調理設備、セラミックタイルの床、白いキッチンカウンター、グレーの床) の写真

Furniture toe details throughout kitchen. Fridge/freezer Sub-Zero units. All switches and outlets are underneath upper cabinetry to keep a clean backsplash.

Open plan kitchen remodel with waterfall edge island
シカゴにある高級な広いミッドセンチュリースタイルのおしゃれなキッチン (アンダーカウンターシンク、フラットパネル扉のキャビネット、中間色木目調キャビネット、珪岩カウンター、白いキッチンパネル、モザイクタイルのキッチンパネル、パネルと同色の調理設備、無垢フローリング、茶色い床、白いキッチンカウンター) の写真
シカゴにある高級な広いミッドセンチュリースタイルのおしゃれなキッチン (アンダーカウンターシンク、フラットパネル扉のキャビネット、中間色木目調キャビネット、珪岩カウンター、白いキッチンパネル、モザイクタイルのキッチンパネル、パネルと同色の調理設備、無垢フローリング、茶色い床、白いキッチンカウンター) の写真

To evoke a Charleston vibe in this kitchen, a brick and mortar backsplash in earthy tones was installed to compliment the rich wood stained cabinetry. Lantern pendant lights were selected for over the 8-foot island. New quartz countertops completed this kitchen update.

Le charme du Sud à Paris.
Un projet de rénovation assez atypique...car il a été mené par des étudiants architectes ! Notre cliente, qui travaille dans la mode, avait beaucoup de goût et s’est fortement impliquée dans le projet. Un résultat chiadé au charme méditerranéen.

サンディエゴにある高級な広いコンテンポラリースタイルのおしゃれなキッチン (アンダーカウンターシンク、フラットパネル扉のキャビネット、中間色木目調キャビネット、クオーツストーンカウンター、白いキッチンパネル、磁器タイルのキッチンパネル、シルバーの調理設備、無垢フローリング、茶色い床、白いキッチンカウンター) の写真

A winning combination in this gorgeous kitchen...mixing rich, warm woods, a chiseled edge countertop and painted cabinets, capped with a custom copper hood. The textured tile splash is the perfect backdrop while the sleek pendant light hovers above.

名古屋にある小さなインダストリアルスタイルのおしゃれなキッチン (シングルシンク、フラットパネル扉のキャビネット、中間色木目調キャビネット、ステンレスカウンター、淡色無垢フローリング、茶色い床) の写真

ダラスにある高級な広いトランジショナルスタイルのおしゃれなキッチン (エプロンフロントシンク、落し込みパネル扉のキャビネット、中間色木目調キャビネット、マルチカラーのキッチンパネル、茶色い床、珪岩カウンター、トラバーチンのキッチンパネル、シルバーの調理設備、無垢フローリング、白いキッチンカウンター) の写真

他の地域にあるラグジュアリーな広いラスティックスタイルのおしゃれなキッチン (エプロンフロントシンク、中間色木目調キャビネット、ライムストーンカウンター、ライムストーンのキッチンパネル、シルバーの調理設備、無垢フローリング、茶色い床、シェーカースタイル扉のキャビネット、黒いキッチンパネル、黒いキッチンカウンター) の写真

Photo by Gibeon Photography
他の地域にある小さなラスティックスタイルのおしゃれなキッチン (シルバーの調理設備、淡色無垢フローリング、アンダーカウンターシンク、シェーカースタイル扉のキャビネット、中間色木目調キャビネット、ガラスまたは窓のキッチンパネル、アイランドなし、窓) の写真
他の地域にある小さなラスティックスタイルのおしゃれなキッチン (シルバーの調理設備、淡色無垢フローリング、アンダーカウンターシンク、シェーカースタイル扉のキャビネット、中間色木目調キャビネット、ガラスまたは窓のキッチンパネル、アイランドなし、窓) の写真

Being that the homeowners enjoy entertaining and have such a large space to do so, a wet bar with plenty of storage was added. A copper wine glass rack was custom made for the bar and display’s wine glasses in a decorative way.
Designer Brittany Hutt specified Homecrest Cabinetry’s Rainer door style in the color Maple Ginger with a Wheat Finish. The kitchen and wet bar include stacked upper cabinets with lift up glass door fronts and inside LED lighting to highlight the décor displayed inside. For the countertops Pompeii Quartz in the color Black Magic was chosen. The cabinets were complete with sleek Off Center Pulls in a Matte Chrome Finish from Atlas Hardware. To integrate a contemporary coastal design element, the Caicos Blue Beach Glass Mosaic in the color Teal from Marazzi was selected for both the kitchen and wet bar backsplash.

Tabarka tile with creative live edge installation
サンディエゴにある高級な広い地中海スタイルのおしゃれなキッチン (エプロンフロントシンク、落し込みパネル扉のキャビネット、中間色木目調キャビネット、木材カウンター、ベージュキッチンパネル、モザイクタイルのキッチンパネル、シルバーの調理設備、セラミックタイルの床、ベージュの床) の写真
サンディエゴにある高級な広い地中海スタイルのおしゃれなキッチン (エプロンフロントシンク、落し込みパネル扉のキャビネット、中間色木目調キャビネット、木材カウンター、ベージュキッチンパネル、モザイクタイルのキッチンパネル、シルバーの調理設備、セラミックタイルの床、ベージュの床) の写真

Ulrich Designer: Aparna Vijayan
Photography by Peter Rymwid
This kitchen, created for an Englewood family's newly constructed tudor style home, was inspired by the homeowners' numerous family vacations to the Colorado Rockies. They wanted their very own "Rockies style chalet". Designer Aparna Vijayan describes it as "rustic-formal". There are innumerable design features: custom color cabinets, a custom antique copper and bronze hood, slate countertops in the perimeter and island, a peruvian walnut wood countertop in the eating area of the island, exposed beams in the high ceiling, brick work in ceiling, and reclaimed wood flooring, to name some of them. The homeowners also wanted to have, and Aparna delivered, tons of state of the art appliances and large areas for gathering and entertaining. ...Wonder if there are skis behind the door of that armoire - oh, just the fridge and freezer! Still, a chance for snow!

フィラデルフィアにあるお手頃価格の広いトラディショナルスタイルのおしゃれなキッチン (アンダーカウンターシンク、シェーカースタイル扉のキャビネット、中間色木目調キャビネット、御影石カウンター、白いキッチンパネル、サブウェイタイルのキッチンパネル、シルバーの調理設備、無垢フローリング、茶色い床) の写真

Rob Karosis: Photographer
ブリッジポートにある高級な広いトラディショナルスタイルのおしゃれなキッチン (エプロンフロントシンク、シェーカースタイル扉のキャビネット、中間色木目調キャビネット、御影石カウンター、グレーのキッチンパネル、石タイルのキッチンパネル、シルバーの調理設備、無垢フローリング、茶色い床) の写真
ブリッジポートにある高級な広いトラディショナルスタイルのおしゃれなキッチン (エプロンフロントシンク、シェーカースタイル扉のキャビネット、中間色木目調キャビネット、御影石カウンター、グレーのキッチンパネル、石タイルのキッチンパネル、シルバーの調理設備、無垢フローリング、茶色い床) の写真
小さな、広いブラウンのキッチン (中間色木目調キャビネット) の写真
1