ブラウンのキッチン (中間色木目調キャビネット、白いキッチンカウンター、黄色い床) の写真
絞り込み:
資材コスト
並び替え:今日の人気順
写真 21〜26 枚目(全 26 枚)
1/5
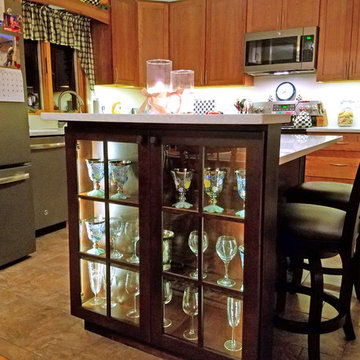
“The customer’s collection of glassware was incorporated into the kitchen design, with a stunning, glass front cabinet as the end of the island that serves as an eat-in bar,” notes Stacey Young, kitchen designer.
The darker wood contrasts nicely with the cherry cabinets, and frames the glassware better than the lighter cherry would. Further space-saving storage is included as the other side of the island.
Kitchen designer, Stacey Young, Ithaca HEP Sales
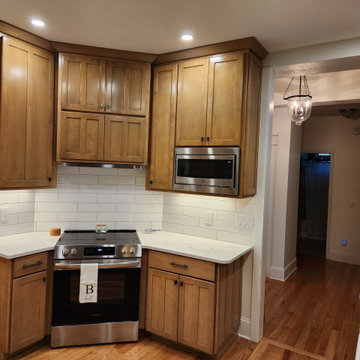
The Exhaust Hood was redesigned for more vertical cooking space. A slim design exhaust hood was installed and the hood cabinet was custom made to fit the space and give the Clients the storage they desired. The microwave was moved to the side of the range and built in to the wall cabinet. Wall cabinets were built new to accommodate the 9-foot ceilings in the kitchen and were stained to match the original base cabinets. New backsplash was installed to coordinate with the Calacatta quartz countertops.
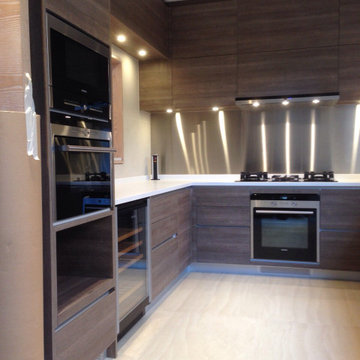
香港にあるお手頃価格の中くらいなコンテンポラリースタイルのおしゃれなキッチン (ダブルシンク、フラットパネル扉のキャビネット、中間色木目調キャビネット、クオーツストーンカウンター、メタリックのキッチンパネル、黒い調理設備、大理石の床、アイランドなし、黄色い床、白いキッチンカウンター) の写真
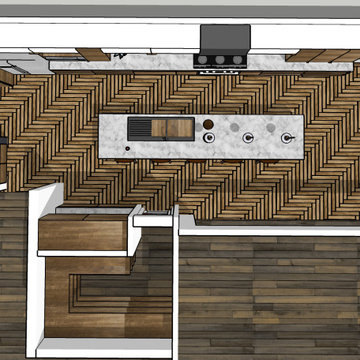
This client was looking to design a mid-century modern kitchen with an industrial touch that would feel bigger and improve its workflow by changing the layout. Additionally, the client was looking to change the laundry room to make it less crowded and more functional. We placed the previously unused pantry in an area, between the kitchen and the powder bathroom on the other side of the wall, increasing their pantry space from very small to 32 SF. We moved the fridge, sink, and cook-top to increase proximity to each other and improve workflow. We still used some of the space from the old pantry to hold spices and other essential cooking ingredients in an accessible-for-cooking area next to the fridge. We opened up the countertop to be a straight line all the way to their dining room, instead of the "L" they had before, which made the space feel smaller. We changed the orientation of their dining room table. We turned their bar, which they were not so keen on, into a wine rack. We created a buffet space in their dining room.
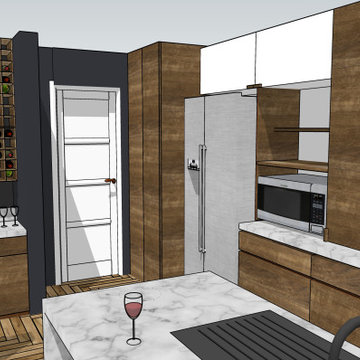
This client was looking to design a mid-century modern kitchen with an industrial touch that would feel bigger and improve its workflow by changing the layout. Additionally, the client was looking to change the laundry room to make it less crowded and more functional. We placed the previously unused pantry in an area, between the kitchen and the powder bathroom on the other side of the wall, increasing their pantry space from very small to 32 SF. We moved the fridge, sink, and cook-top to increase proximity to each other and improve workflow. We still used some of the space from the old pantry to hold spices and other essential cooking ingredients in an accessible-for-cooking area next to the fridge. We opened up the countertop to be a straight line all the way to their dining room, instead of the "L" they had before, which made the space feel smaller. We changed the orientation of their dining room table. We turned their bar, which they were not so keen on, into a wine rack. We created a buffet space in their dining room.
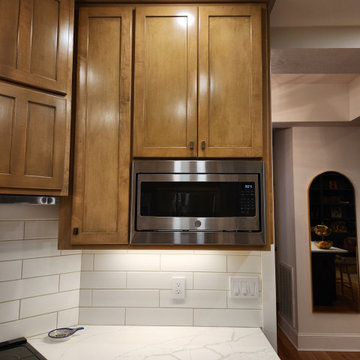
The Client originally had an Over-the-Range microwave/hood combo which did not work very well. We installed a sleek exhaust hood and built a new hood cabinet that is functional and fits the space. The microwave was moved to the side and built into a cabinet to keep it off the counter. New backsplash and countertops were installed.
ブラウンのキッチン (中間色木目調キャビネット、白いキッチンカウンター、黄色い床) の写真
2